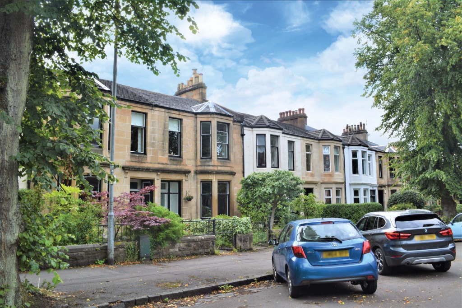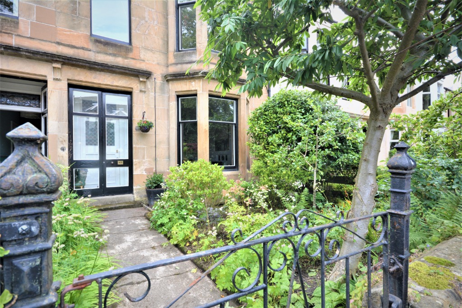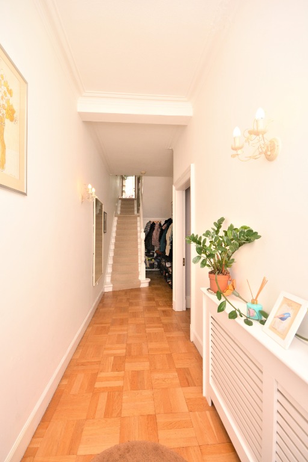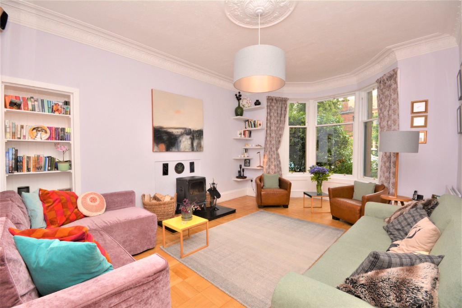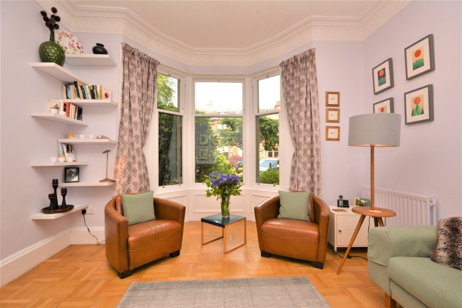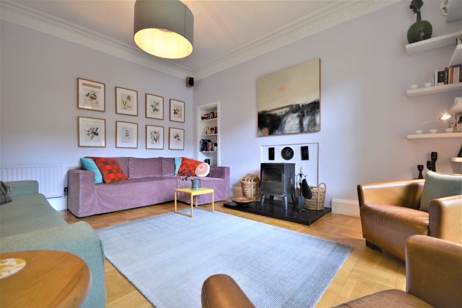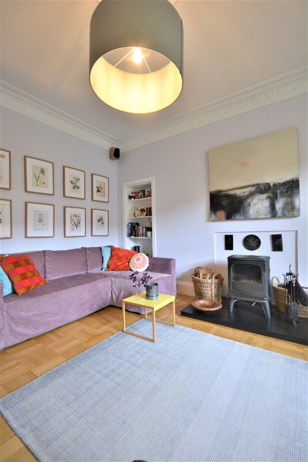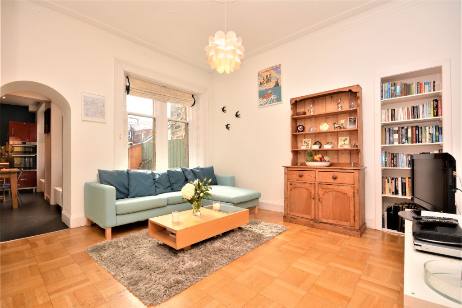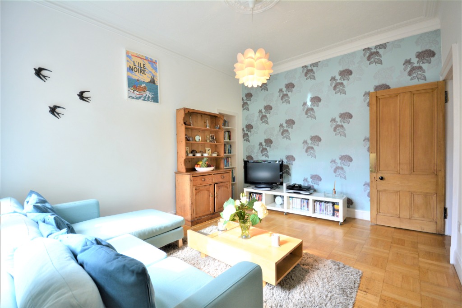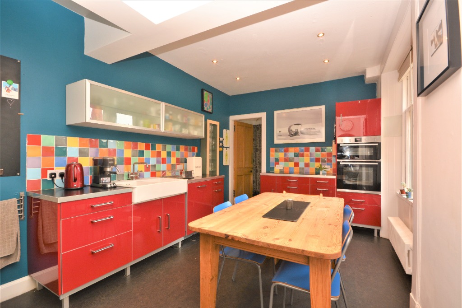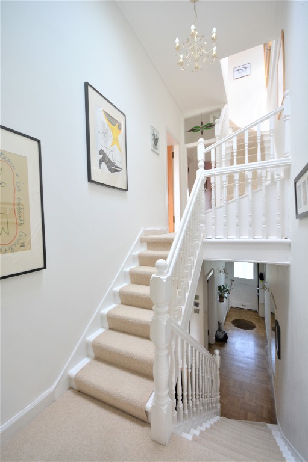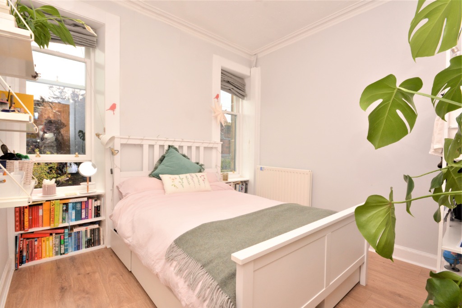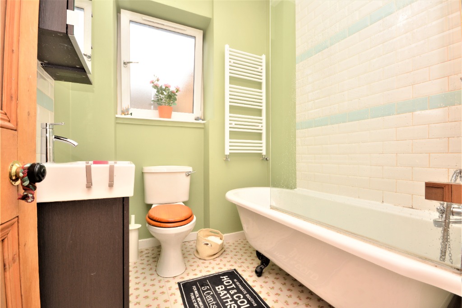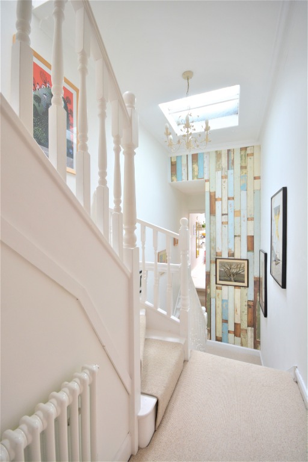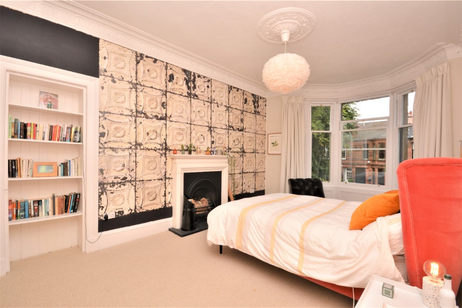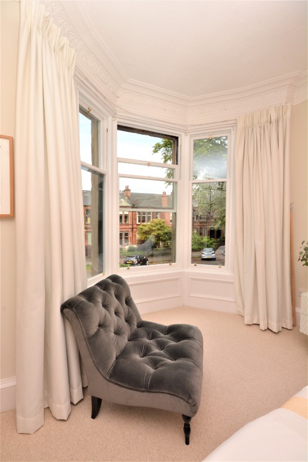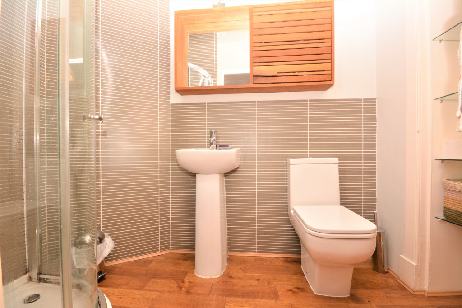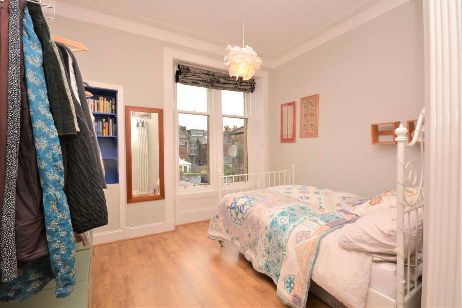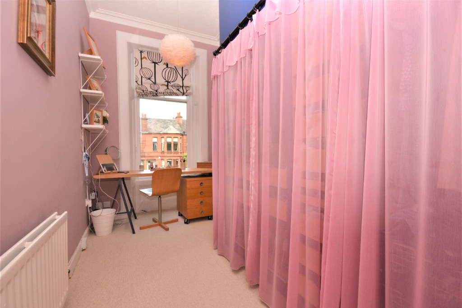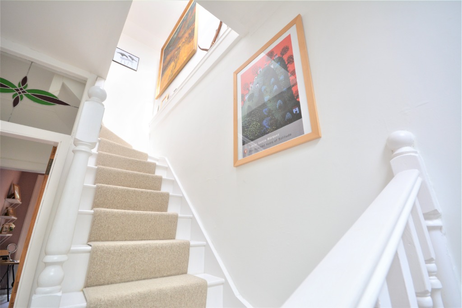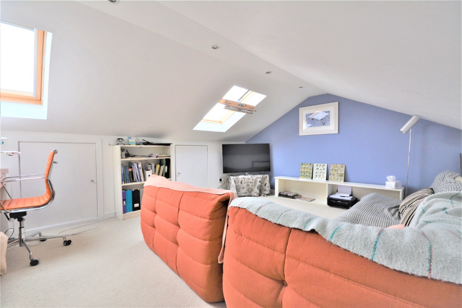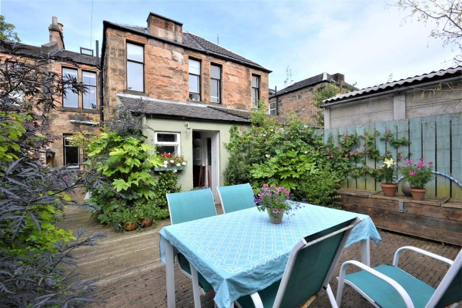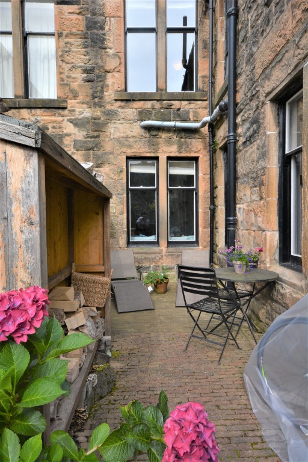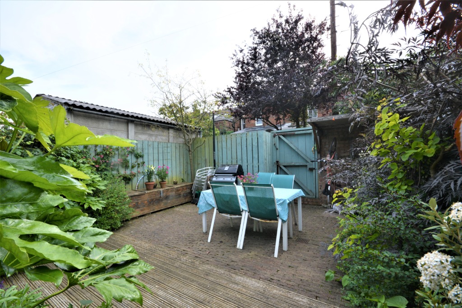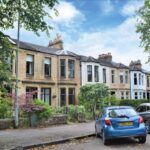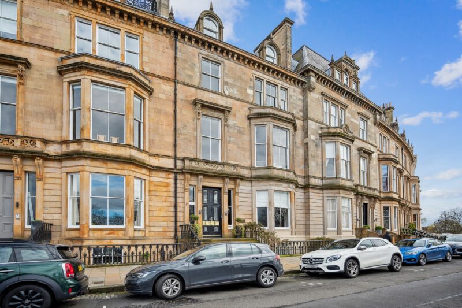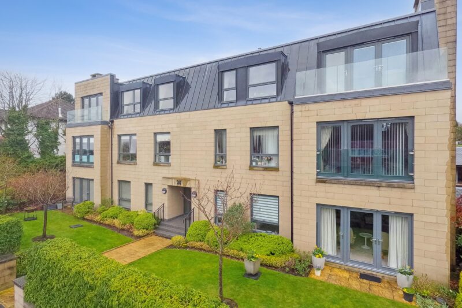45 Rowallan Gardens
45 Rowallan Gardens
Broomhill, G11 7LH
HD Video Available. Situated within a leafy address in Broomhill, this substantial, four bedroom, mid-terraced villa offers bright, versatile accommodation which will appeal to growing families and executive couples who wish to bring up a family in one of Glasgow’s most desirable locations.
Rowallan Gardens is a beautiful, tree-lined address in Broomhill and is home to a beautiful collection of red and blonde sandstone, terraced villas. Minutes walk from Hyndland Rail Station and just around the corner from Broomhill's tremendous collection of bars, restaurants and coffee shops, this is a fantastic position for growing West End families who are in search of a convenient living situation. At the Western end of Rowallan Drive you will find Naseby Park which is a beautiful public garden with rolling green lawns and children's playground - perfect for walks with the pram on a warm, sunny day.
The property for sale is an attractive, mid-terrace, blonde sandstone villa which extends to two storeys with further room in the attic converted. There are private garden grounds to both front and rear, both of which are laid to an attractive selection of Herbaceous plants, shrubs and fruit trees. The Main thoroughfare of the rear garden has been laid to decking and paving for ease of maintenance and provides lovely South-west facing outdoor space which is bound within full height fencing .
Internally, this is a cavernous home which offers spacious family accommodation and boasts lots of attractive features. Each of the apartments is bright and airy with neutral decor and lovely flooring. The attached video and photographs will give you an indication as to the overall size, layout and specification of the property. In brief the accommodation extends to; wonderful reception hallway which quickly eludes to the property’s impressive floor area, bay window lounge with wood burning stove, sitting room with archway through to the property’s dining kitchen with pantry cupboard in one corner, utility room and WC by garden door. On the upper levels you will find four bedrooms (one currently utilised as a dressing room), master en suite shower room and main bathroom with roll top bath. A further fixed staircase then leads from the top landing up into a converted loft Storage space.
The property also benefits from detailed building warrant for the kitchen and utility room to be re-structured into a substantial family kitchen dinning area complete with bi folding doors into the garden and additional French doors opening from the sitting into the garden. EPC Band - D
Make an Enquiry Form
"*" indicates required fields
Calculate LBTT Cost
Taxable Sum
£855,000
Stamp Duty To Pay
£78,350
Effective Rate: 7.8%Calculation based on:
| Tax Band | % | Taxable Sum | Tax |
|---|---|---|---|
| £0 - £145,000 | 0% | £145,000 | £0 |
| £145,001 - £250,000 | 2% | £105,000 | £2,100 |
| £250,001 - £325,000 | 5% | £75,000 | £3,750 |
| £325,001 - £750,000 | 10% | £425,000 | £42,500 |
| £750,001 + | 12% | £250,000 | £30,000 |
| Tax Band | % |
|---|---|
| £0 - £145,000 | 0% |
| £145,001 - £250,000 | 2% |
| £250,001 - £325,000 | 5% |
| £325,001 - £750,000 | 10% |
| £750,001 + | 12% |
| Taxable Sum | Tax |
|---|---|
| £145,000 | £0 |
| £105,000 | £2,100 |
| £75,000 | £3,750 |
| £425,000 | £42,500 |
| £250,000 | £30,000 |
At a Glance
Key Features
- Large family home with a preferred west end location.
- Minutes from shops, restaurants, bars and leisure facilities.
- Private garden.
- Four spacious bedrooms.
- Large attic store room.
- Matterport Tour available - https://my.matterport.com/show/?m=cTrJH7erH1L
- Minutes walk from Naseby Park.
- Just around the corner from Hyndland Rail Station.

