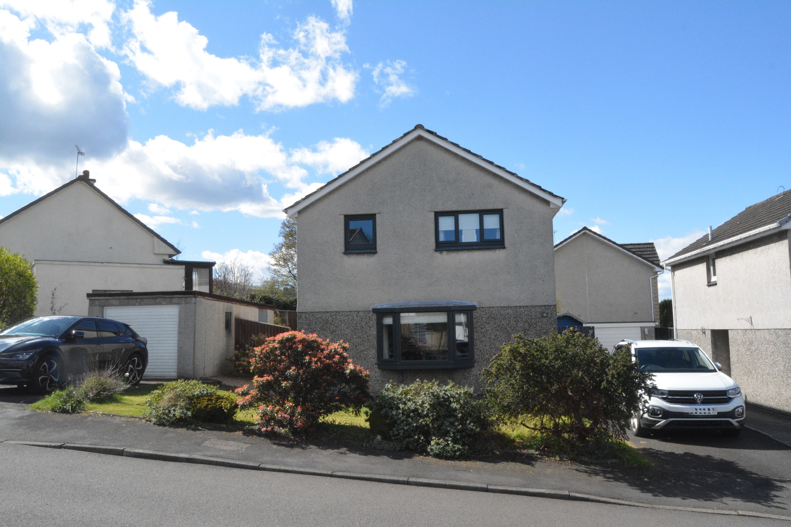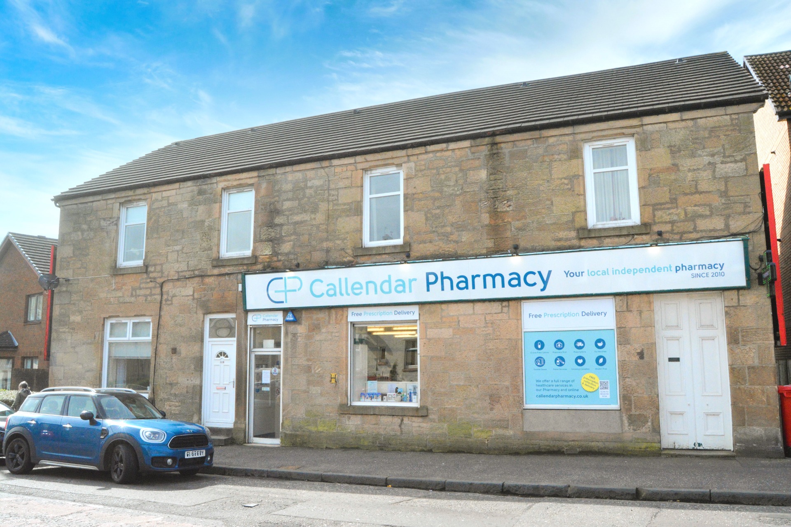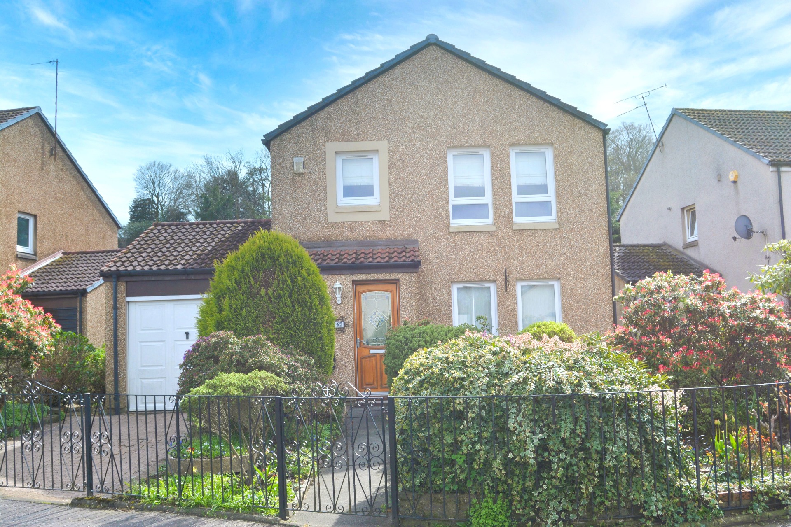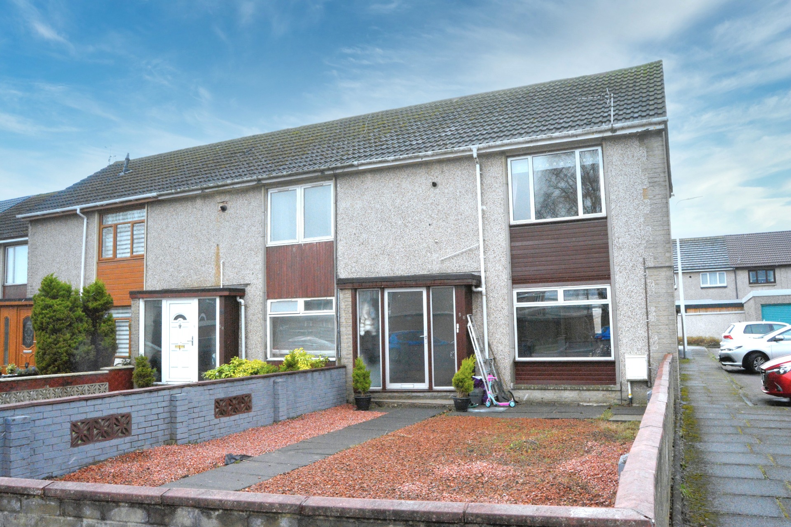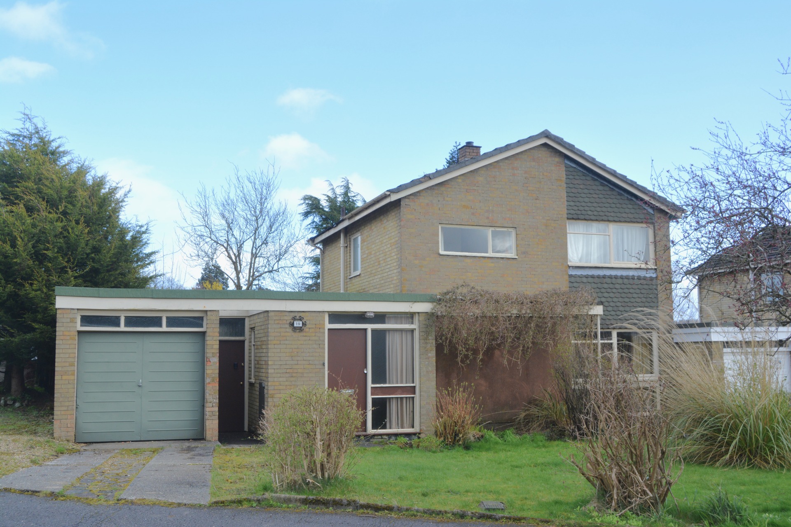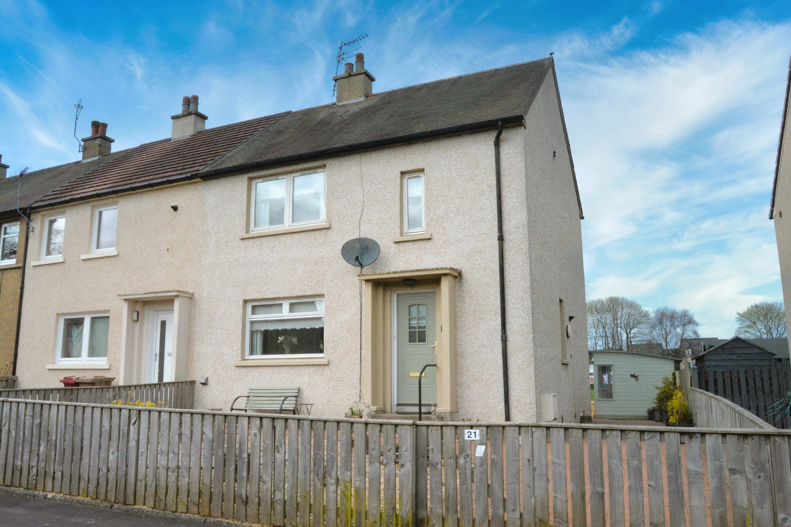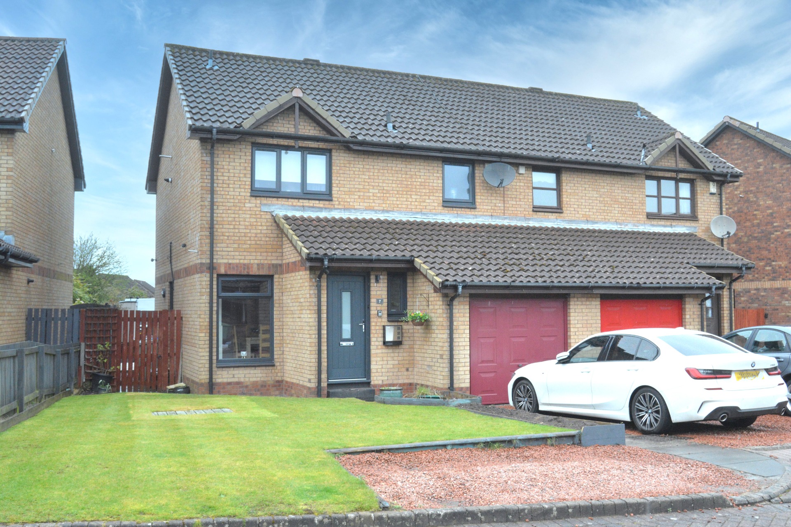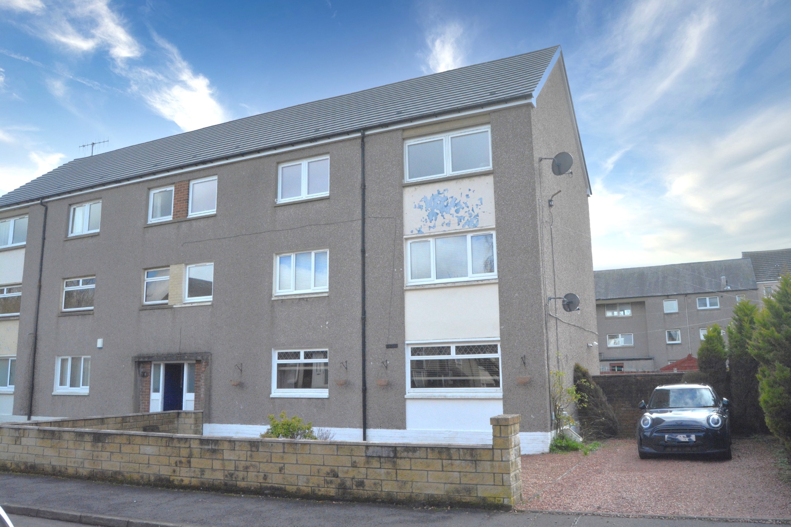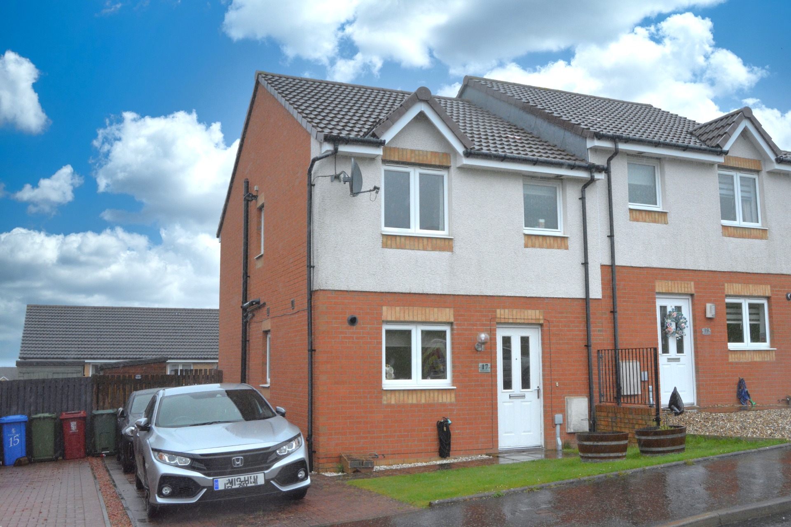
Search Results: falkirk
Well maintained modern detached villa located in a quiet cul-de-sac within a highly regarded address in the popular village of Laurieston. The property occupies private gardens complemented by two driveways and detached garage. The sunny westerly facing, fully enclosed rear garden incorporates a charming sandstone paved patio, lawn, mature shrub borders and timber children’s playhouse. The property lies within easy reach of many excellent amenities including Laurieston Primary School, village shopping and Laurieston bypass which provides a direct link to the M9 motorway.
A super family home, the property provides easily managed accommodation formed on two levels. Access is through a bright reception hallway with stairway to upper apartments, useful storage cupboard and downstairs WC off. The impressive sitting room extends to in excess of nineteen feet and has a focal point oriel bay window. The large kitchen/dining room also extends to over nineteen feet and enjoys access from the dining area via feature full height patio doors to the delightful gardens. The kitchen has an integrated gas hob, double oven and extractor hood. A useful side entrance porch is situated off the kitchen, ideal for utility purposes.
On the upper floor there are four flexible bedrooms all of which have fitted storage. The upper floor is completed by a stylish fully ceramic tiled family shower room complete with walk in shower, mains shower valve, fitted storage and chrome radiator. The property has gas central heating with Worcester Bosch boiler and double glazing. Presented with tasteful neutral décor and enhanced with timber flooring, early viewing is highly recommended.
Sitting Room 19’5” x 12’0” 5.92m x 3.66m
Kitchen/Dining Room 19’5” x 10’7” 5.92m x 3.23m
Entrance Porch 7’6” x 4’6” 2.29m x 1.37m
Downstairs WC 6’1” x 3’4” 1.85m x 1.02m
Bedroom 1 12’2” x 10’2” 3.71m x 3.10m
Bedroom 2 8’8” x 8’8” (to robes) 2.64m x 2.64m
Bedroom 3 10’6” x 8’6” 3.20m x 2.59m
Bedroom 4 12’2” x 6’8” 3.71m x 2.03m
Family Shower Room 6’1” x 5’3” 1.85m x 1.60m
The highly regarded village of Laurieston offers an excellent range of local amenities including primary schooling and convenience shopping. The adjoining major town of Falkirk offers a more extensive range of amenities including main line rail links to the cities of Stirling, Edinburgh and Glasgow. Laurieston enjoys easy access via the Laurieston By-pass to the M9 motorway which provides junctions for Edinburgh, Grangemouth, Fife, Stirling and Glasgow.
EPC Band D.
Read MoreCentrally situated traditional upper flat within refurbished sandstone building. The property enjoys the benefit of a sunny south westerly facing enclosed private rear garden providing lawn and garden storage shed. The property lies within walking distance of Falkirk Retail Park and Grahamston Station. Unrestricted parking is available to the front of the property.
An open stair to the rear of the property leads to a landing which doubles as a charming sun terrace. The internal accommodation comprises attractive entrance vestibule with glass panelled door to the spacious sitting room with window to rear. The well fitted modern kitchen has quality wall and floor units and contrasting work surfaces. The oven, hob & cooker-hood are in-built and there is ample space for a washing machine and fridge freezer. The generously proportioned double bedroom has a high ceiling and super built in wardrobe. The accommodation is completed by a well proportioned bathroom with three piece white suite and Mira shower. There is a full system of electric wet central heating with radiators throughout the property and all windows are fitted with double glazed units. Well maintained and presented the property can truly be described as walk in condition. An idea opportunity for the first time buyer or buy to let investor as the property has a current short-term letting licence, immediate viewing is recommended.
Living/Dining Room 12’1” x 11’0” (at widest) 3.68m x 3.35m
Kitchen 12’1” 5’11” 3.68m x 1.80m
Bedroom 12’5” x 9’1” 3.78m x 2.77m
Bathroom 4’10” x 10’2” 3.10m x 1.46m
Falkirk offers a wide selection of amenities including shopping at the Howgate Centre as well as the Callandar Shopping Centre. There are a number of large supermarkets close-by. A fine selection of bars, restaurants, cafes are also within walking distance. Public transport is available which offers the commuter direct access across the central belt via bus and rail. Well regarded schooling is available at both primary and secondary level.
EPC Band E.
Read MoreRarely available modern detached villa located within Falkirk’s sought after and central Rosebank development. Occupying a prime plot the fully enclosed gardens afford remarkable privacy enjoying an open front aspect and sunny south facing private rear garden. A block paved driveway provides off road parking and access to an attached garage. The property lies a short walk from the charming Forth and Clyde Canal and new Rosebank Distillery/Heritage Centre.
The well planned accommodation is formed over two levels and has been enhanced with a super rear conservatory constructed in 2021. Access is through an entrance vestibule which gives way a reception hallway with stairway to the upper apartments. The public rooms include a front facing sitting room with twin window and dining room with charming twin doors allowing access to the
delightful rear patio and gardens. The lower accommodation is completed by the kitchen which leads to the conservatory and a handy downstairs WC situated off the reception hallway.
The bright upper hallway has a gable window and allows access to three bedrooms with fitted storage and a family shower room. Practical features include gas central heating and double glazing. Unavailable on the open market since newly built, early viewing is highly recommended in order to avoid disappointment.
Sitting Room 15’0” x 11’9” 4.57m x 3.58m
Dining Room 11’2” x 10’6” 3.40m x 3.20m
Conservatory 9’9” x 9’4” 2.97m x 2.84m
Kitchen 11’1” x 7’9” 3.38m x 2.36m
Bedroom One 13’6” x 10’2” 4.11m x 3.10m
Bedroom Two 12’2” x 10’ 3.71m x 3.05m
Bedroom Three 10’6” x 8’4” 3.20m x 2.54m (at widest)
Shower Room 6’3” x 6’2” 1.91m x 1.88m
Downstairs WC 6’9” x 3’3” 2.06m x 0.99m
The major town of Falkirk offers an extensive range of shopping, schooling, civic and transport facilities. The property lies within easy reach of both Camelon and Falkirk Grahamston stations which provide main line rail links to the cities of Stirling, Edinburgh and Glasgow. The surrounding road and motorway network also allows easy access to many central Scottish centres of business including Glasgow, Stirling, Fife, Grangemouth and Edinburgh.
EPC Band C.
Read MoreModern end terraced villa located within popular Middlefield. The property is situated conveniently for access to local amenities including Falkirk Retail Park, rail stations and motorway network. Occupying private enclosed front and rear gardens, note is drawn to the sunny south facing rear garden which has a paved patio area, garden water supply and large timber garden shed ideal for storage/workshop purposes. Potential exists to form a driveway within the front garden, subject to obtaining the usual consents.
Access is through a bright reception hallway with stairway to upper apartments. The impressive sitting/dining room extends to in excess of twenty feet and has both front and rear picture windows offering excellent natural light and open front outlook. The kitchen has direct access to the rear garden and offers fitted storage in addition to a large walk-in store, ideal for utility purposes.
On the upper floor there are two double sized bedrooms, shower room with electric shower and excellent storage. Practical features include gas central heating and double glazing. Helix Park with the renowned Kelpies Sculptures is within walking distance of the property. Early viewing is highly recommended.
Sitting/Dining Room 20’4” x 12’1” 6.20m x 3.68m
Kitchen 9’9” x 8’8” 2.97m x 2.64m
Bedroom One 12’3” x 10’2” 3.73m x 3.10m
Bedroom Two 12’3” x 9’9” 3.73m x 2.97m
Shower Room 6’7” x 6’1” 2.01m x 1.85m
Highly regarded Middlefield lies to the east of Falkirk town centre and within easy reach of shopping, schooling, civic and recreational amenities. The nearby M9 motorway and Falkirk Gateway lie within a mile of the property offering superb commuter links to many central Scottish centres of business including Glasgow, Stirling, Fife, Grangemouth and Edinburgh. Falkirk Grahamston and Falkirk High stations provide main line rail links to destinations including Glasgow, Stirling and Edinburgh.
EPC Band D.
Read MoreModern detached villa located within sought-after and highly regarded Arnothill. The subjects are situated conveniently for access to many excellent town centre amenities including rail stations, popular with Edinburgh and Glasgow commuters. Occupying private gardens, the property is complemented by a driveway and larger, one-and-a-half sized linked garage.
Although now requiring considerable upgrading, the property provides potential for redevelopment and modernisation to suit individual requirements. Access is through a broad reception hallway with downstairs WC off and stairway to upper apartments. The public rooms include a sitting room and separate dining room, each of which extend to in excess of twenty-one feet in length. The lower accommodation is completed by a kitchen which has access to a practical covered walkway to the linked garage and gardens.
On the upper floor there are three well-proportioned bedrooms and a generously sized bathroom. Offered to the market at a competitive upset price to reflect the upgrading required, the agents would urge early viewing in order to avoid disappointment.
Sitting Room 22’5” x 11’0” 6.83m x 3.35m
Dining Room 21’6” x 10’5” 6.55m x 3.18m
Kitchen 10’9” x 9’4” 3.28m x 2.84m
Downstairs WC 6’8” x 2’5” 2.03m x 0.74m
Bedroom One 12’7” x 11’0” 3.84m x 3.35m
Bedroom Two 12’7” x 10’5” 3.84m x 3.18m
Bedroom Three 9’0” x 7’9” 2.74m x 2.36m
Bathroom 8’9” x 5’9” 2.67m x 1.75m
Arnothill is a highly regarded residential locale situated immediately to the west of Falkirk town centre. Falkirk town centre offers an extensive range of shopping, schooling, civic and recreational facilities. The property lies within easy reach of both Falkirk High and Grahamston Rail Stations. The surrounding arterial road and motorway network allows easy access to many central Scottish centres of business including Glasgow, Stirling, Fife, Grangemouth and Edinburgh.
EPC Band G.
Read MoreCLOSING DATE FRIDAY 19TH APRIL 2024 AT 12NOON.
Impressive modernised end terraced villa enjoying wonderful rearward views across the Forth & Clyde Canal to Lock 16. Enjoying a peaceful setting, the property occupies private, well-maintained gardens. The sunny, fully enclosed rear garden has been laid for ease of maintenance incorporating paved patio, charming timber summer house and large garden storage shed. Unrestricted on-street parking is available to the front of the property. Centrally situated, the property lies within easy reach of local shopping, schooling and rail stations.
Access to the property is through an entrance vestibule with two storage cupboards off leading thereon to the reception hallway which has a useful cloaks cupboard and stairway to upper apartments. The public rooms include a sitting room with focal point fireplace and French doors leading to a separate flexible dining room which would be ideal for use as a home office for home workers. The super refitted kitchen is complete with integrated oven, hob, extractor hood, microwave, fridge freezer, dishwasher and washing machine. The kitchen enjoys direct access to the delightful rear garden. The lower accommodation is completed by a well-proportioned shower room with larger shower, ceramic tiling, chrome radiator, mains shower valve and fitted storage.
On the upper floor there are three flexible bedrooms and an upstairs WC. Further points of interest include gas central heating, double glazing and attic storage with sliding ladder. Well maintained and presented in walk-in condition, immediate viewing is highly recommended.
Sitting Room 14’9” x 11’2” 4.50m x 3.40m
Dining Room 10’2” x 7’8” 3.10m x 2.34m
Kitchen 10’2” x 9’8” 3.10m x 2.95m
Bedroom One 14’9” x 10’0” 4.50m x 3.05m
Bedroom Two 11’5” x 11’0” 3.48m x 3.35m
Bedroom Three 11’9” x 8’5” 3.58m x 2.57m
Shower Room 7’2” x 4’8” 2.18m x 1.42m
WC 4’5” x 4’5” 1.35m x 1.35m
The property lies within the popular Bantaskine area to the west of Falkirk town centre and as such, enjoys easy access to town centre shopping and nearby Bantaskin Primary School. The property lies within easy reach of Camelon, Grahamston and Falkirk High rail stations which provide main line rail links to the cities of Glasgow, Stirling and Edinburgh. The surrounding road and motorway network also proves popular with commuters seeking access to many central Scottish centres of business including Glasgow, Stirling, Fife, Grangemouth and Edinburgh.
EPC Band C.
Read MoreA unique opportunity to purchase a development site situated centrally within the small Stirlingshire village of Avonbridge. Enjoying a delightful semi-rural setting, the site extends to approximately 0.914 of an acre (370 square metres) or thereby and enjoys delightful southerly views across open farmland which is bound by the River Avon. Detailed planning permission was granted on 31st March 2023 and is valid for a period of three years. The detailed consent allows for the erection of six well-designed detached contemporary homes which have been arranged to sit sympathetically within the built environment. The consent allows for two each of three house-types which comprise three, four and five bedroom, one-and-a-half and two storey detached villas. The approved material specifications allow for slated roofs, Scottish Larch timber cladding, white render, air-source heat pumps and solar roof panels. These super high-specification and sensitively designed homes will combine the ease and convenience of modern day living with twenty-first century requirements for energy efficiency and insulation for economy of running costs. These attractive homes were designed by Gray MacPherson, architects of Edinburgh and acquisition of the site would allow the successful developer to proceed to construction, subject to obtaining building warrant and complying with conditions of planning. Any amendments to current approved planning and site servicing and would be the responsibility of the successful purchaser. The agents would recommend potential purchasers to study all planning documents contained within the Falkirk Planning Portal reference P/22/0603/FUL.
Avonbridge is a rural Stirlingshire village which offers amenities including local convenience shopping and primary schooling. The property lies within easy reach of the major town of Falkirk which offers a more extensive range of shopping, schooling and recreational facilities. Rail links are available from Falkirk High, Armadale and Bathgate to the cities of Edinburgh and Glasgow. Avonbridge is ideally placed for access to the superb surrounding road and motorway network, popular with commuters seeking access to many central Scottish centres of business including Glasgow, Stirling, Fife, Grangemouth, Falkirk, West Lothian and Edinburgh.
EPC Band TBC.
Read MoreImpressive, larger style semi-detached villa enjoying a delightful smaller cul-de-sac setting. Occupying private gardens, the subjects enjoy the benefit of an extended private driveway and access to an integral garage. The sunny, southerly facing rear garden offers excellent privacy and incorporates feature a garden outbuilding.
Constructed by Tulloch Homes, the property has been enhanced by the present owner with the addition of a super rear conservatory which would suit a variety of uses. Access to the property is through an entrance hallway with downstairs WC off. The public rooms include a sitting room with French doors to the conservatory and dining room overlooking the front gardens. The lower accommodation is completed by a fitted kitchen with integrated oven, hob, extractor hood, new flooring in 2024 and access door to the gardens.
On the upper floor there are three flexible double sized bedrooms, all of which offer fitted storage. The master bedroom has the additional benefit of feature walk-in fitted robes. The upper floor is completed by a stylish new bathroom completed in 2024 with Triton electric shower, chrome radiator and fitted storage. Further points of interest include gas central heating and a number of new double glazed windows installed in 2024. Planning permission and a building warrant were granted and issued in 2023 for a substantial rear extension which offers further development potential to the successful purchaser. A super family home, immediate viewing is highly recommended.
Sitting Room 15’8” x 13’5” 4.78m x 4.09m
Dining Room 12’0” x 9’5” 3.66m x 2.87m
Conservatory 11’8” x 10’5” 3.56m x 3.18m
Kitchen 13’4” x 7’9” 4.06m x 2.36m
Downstairs WC 5’5” x 2’7” 1.65m x 0.79m
Bedroom One 10’8” x 9’6” 2.25m x 2.90m
Walk-in Robes 7’5” x 4’1” 2.26m x 1.24m
Bedroom Two 10’0” x 9’2” 2.05m x 2.79m
Bedroom Three 9’2” x 9’2” 2.79m x 2.79m
Family Bathroom 7’4” x 7’4” 2.24m x 2.24m
New Carron Village lies to the north of Falkirk town centre and enjoys ease of access to local convenience shopping and transport links. Nearby Falkirk Retail Park and town centre offer a more extensive range of amenities including main line rail links to the cities of Stirling, Edinburgh and Glasgow. The surrounding road and motorway network proves popular with commuters seeking access to many central Scottish centre of business including Glasgow, Stirling, Fife, Grangemouth and Edinburgh
EPC Band C.
Read MoreCLOSING DATE THURSDAY 18TH APRIL AT 12NOON.
Super, modernised lower flat enjoying both the benefit of both a private driveway and enclosed rear gardens. Particular attention is drawn to the side and rear garden which offer delightful outdoor space incorporating patio, shrub border and useful garden storage shed. Externally the property is complimented by an easily maintained walled front garden and stone chipped side driveway providing off-road parking.
Access is through a shared entranceway with private storage cellar off and further access to a shared rear drying area. The reception hallway has feature timber flooring and useful cloaks storage cupboard off. The charming sitting room has a large picture window and focal point fire surround. There are two double sized bedrooms, each of which has fitted robes. The property has been enhanced a refitted kitchen complete with oven, hob and extractor hood. The super, stylish bathroom has feature ceramic tiling throughout, Mira shower and fitted storage. The all-on-the level nature of the accommodation will appeal to both younger and older markets alike. Practical features include double-glazing, electric heating and new roof in 2023. Presented in walk-in condition, immediate viewing is recommended.
Sitting Room 14’6” x 12’6” 4.4m x 3.8m
Dining Kitchen 11’0” x 10’1” 3.3m x 3.1m
Bedroom One 12’7” x 11’0” 3.9m x 3.3m
Bedroom Two 11’2” x 10’9” 3.4m x 3.3m
Shower Room 6’6” x 5’6” 2.0m x 1.7m
Camelon to the west of Falkirk town centre offers an extensive range of shopping, schooling, civic and recreational facilities. Nearby Camelon station provides main line rail links to the cities of Stirling, Edinburgh and Glasgow. The surrounding road and motorway network allows easy access to many central Scottish centres of business including Glasgow, Stirling, Grangemouth and Edinburgh.
EPC Band E.
Read MoreAppealing luxury semi detached villa enjoying a quiet cul-de-sac setting within the popular village of Redding. Occupying delightful landscaped gardens, the property is complemented by a block-paved driveway providing off-road parking. The enclosed rear garden incorporates lawn, timber deck, raised bed, paved pathway and is offered for sale with a timber garden storage shed.
Constructed in 2013 by Taylor Wimpey, the property provides easily managed accommodation formed over two levels. Access is through a larger sized reception hallway with cloaks cupboard off, stairway to upper apartments and feature flooring. The sitting/dining room has focal point French doors with side lights allowing access to the charming rear gardens. The well-appointed kitchen has integrated appliances including gas hob, double oven, extractor hood and fridge freezer. The lower floor is completed by a stylish fully ceramic tiled shower room with larger walk-in shower, mains shower valve and chrome radiator.
On the upper floor there are three well-proportioned bedrooms and bathroom. The master bedroom has the additional benefit of an en-suite shower room and fitted robes. Practical features include gas central heating, double glazing and attic storage space with sliding ladder. Early viewing is highly recommended.
Sitting Room 15’2” x 13’0” 4.62m x 3.96m
Kitchen 8’9” x 8’3” 2.67m x 2.51m
Downstairs Shower Room 8’1” x 6’4” 2.46m x 1.93m (at widest)
Bedroom One 11’4” x 8’8” 3.45m x 2.64m
En-Suite Shower Room 6’4” x 5’4” 1.93m x 1.63m (at widest)
Bedroom Two 11’0” x 7’7” 3.35m x 2.31m
Bedroom Three 10’9” x 7’3” 3.28m x 2.21m
Bathroom 6’6” x 5’6” 1.98m x 1.68m
The popular village of Redding offers local amenities including well-regarded primary school and convenience shopping including Tesco Superstore. The nearby adjoining village of Polmont and nearby major town of Falkirk offer a more extensive range of amenities including main line rail links to the cities of Stirling, Edinburgh and Glasgow. The surrounding road and motorway network allows easy access for commuters to many central Scottish centres of business including Glasgow, Stirling, Fife, Grangemouth and Edinburgh.
EPC Band C.
Read More