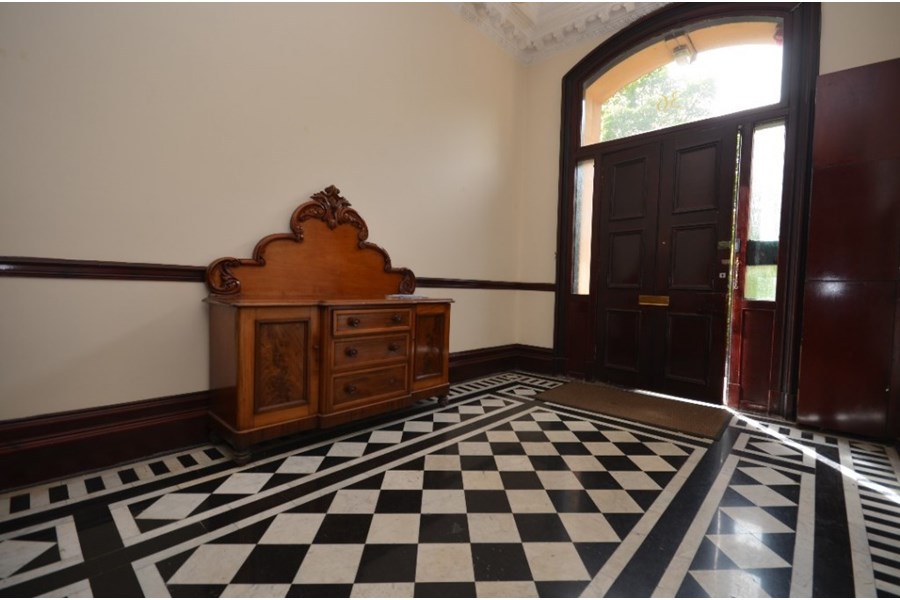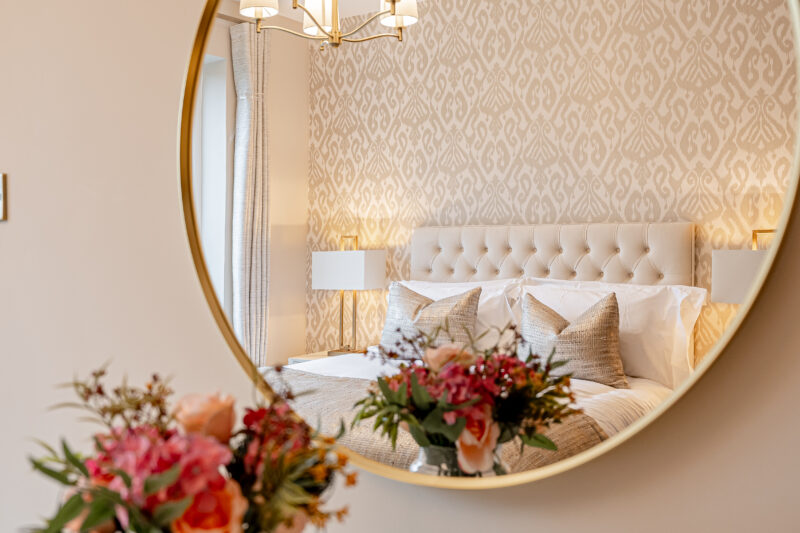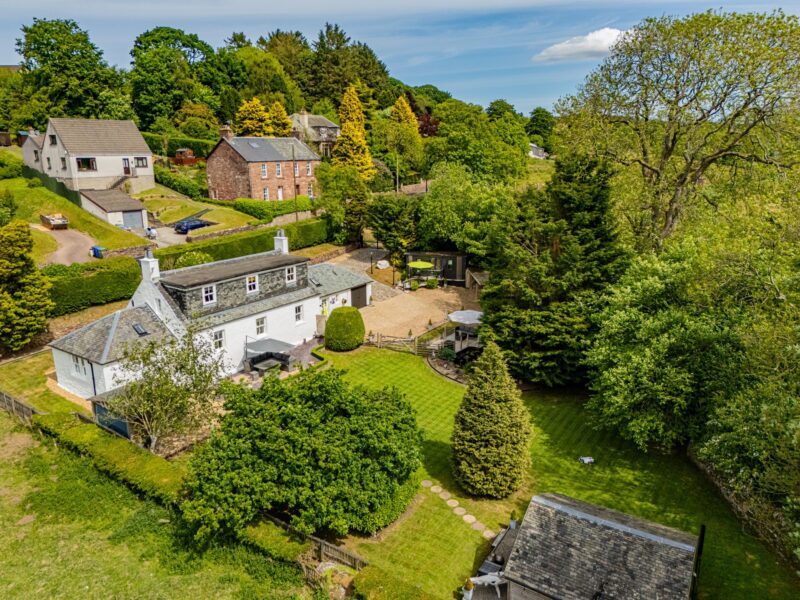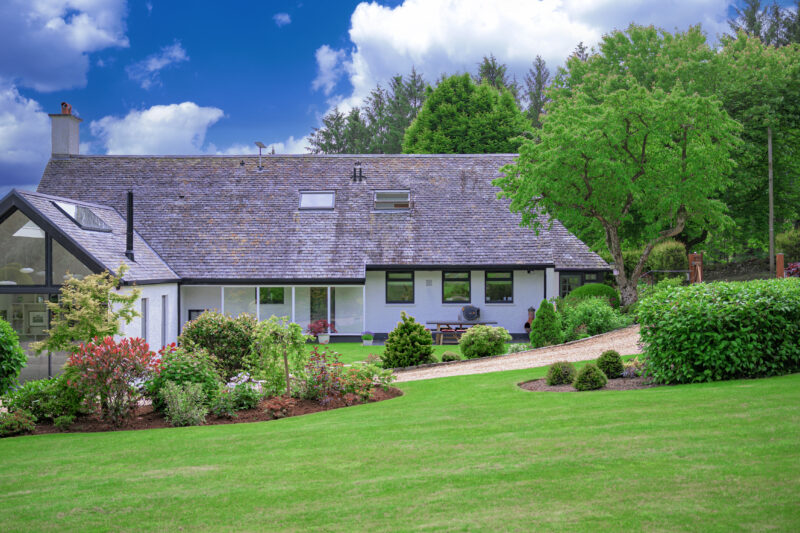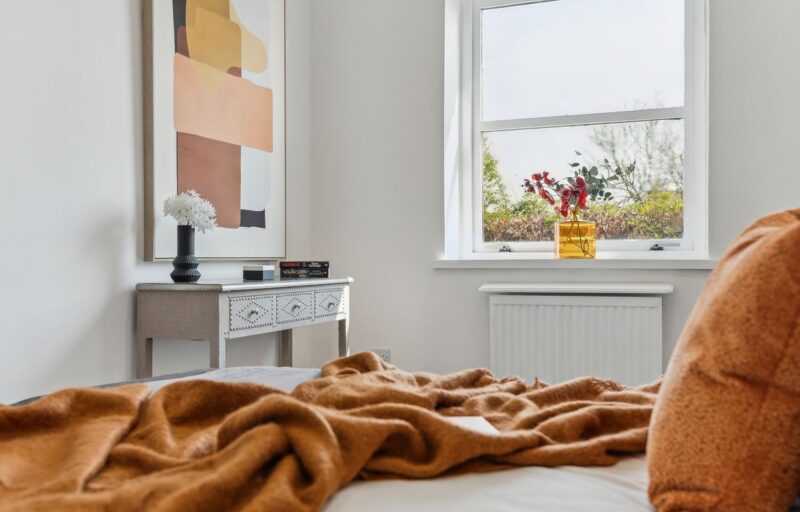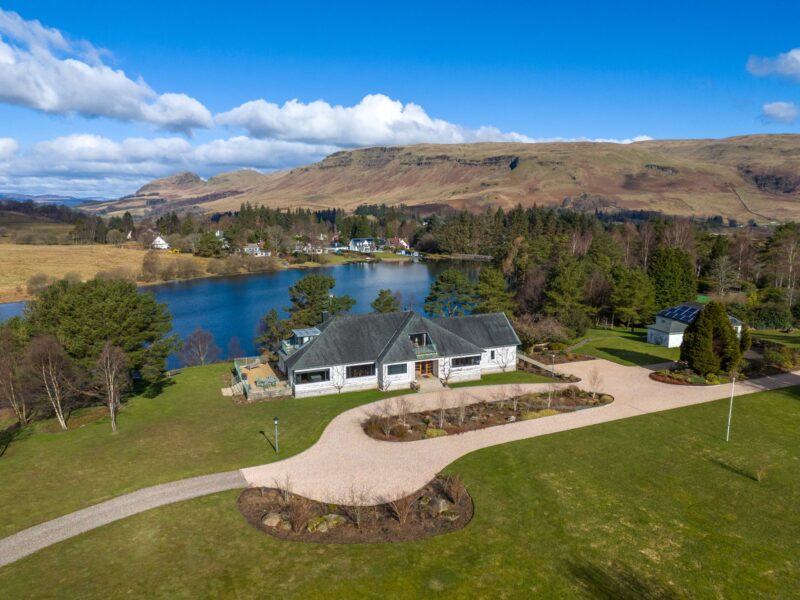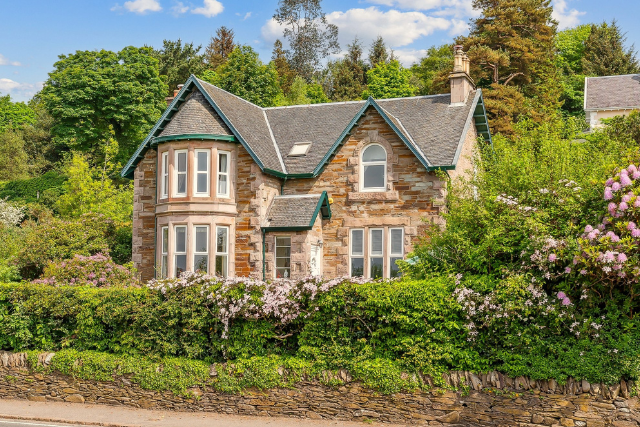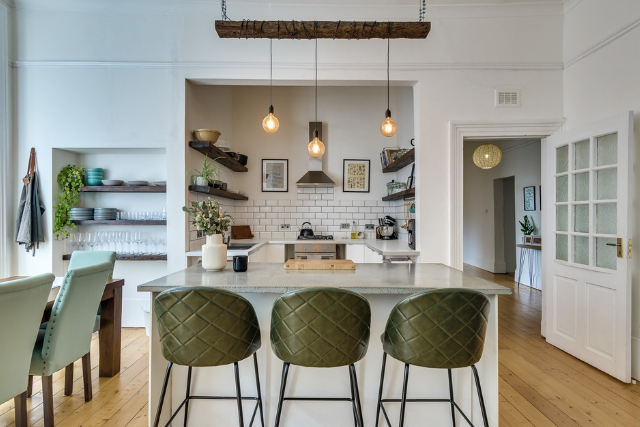
Unique Homes – Kingsborough Gardens, Hyndland
Sitting proudly along one of Hyndland’s best addresses, this impressive ground floor and basement duplex apartment has the advantage of a private rear garden. Built in the late 1800s, this beautiful mid-terraced blonde sandstone building was originally built over four levels, beneath a pitched tiled roof.
The property is accessed via an original elevated stairwell and leads into the spacious reception hallway via a secure intercom system. The communal stairwell still has the original black and white tiled flooring and hand crafted wooden stairwell giving access to the flats on the first and second floor.
The large reception hall has been finished with beech hardwood flooring, a feature fireplace and has a recess storage cupboard. The room has been surrounded with original cornicing and offers views onto the well kept private rear garden.
This is a versatile space as it is currently in use as a reception/sitting room, however it has been used as a formal dining area in the past. The spacious lounge, which faces out onto the communal front garden, has been fitted with a beige carpet and a focal point original fireplace. Original features include a small recess cabinet and recess cupboard providing additional storage space.
The kitchen is located to the rear of the reception hallway has been fully modernised and fitted with cream high gloss wall and base mounted units with light grey work tops. All cupboards and drawers are soft closing and are fitted with a Siemens gas hob, stainless steel extractor hood and an electric oven. Further integrated appliances include: stainless steel microwave, fridge, freezer and dish washer. An island has also been fitted for extra storage space as well as the builtin four seater dining table.
The bright and spacious kitchen provides access to the private garden with a bridged decking across to the private patio area.
The bright and well lit stairwell with a bespoke cast iron balustrade gives access to the lower ground level. There is a large and deep storage cupboard under the stairs as well as a cupboard at the far end of the stairwell which houses the alarm system, switch board, electric meter and the fittings for the en-suite shower room in the third bedroom.
The master bedroom is an exceptionally large double room finished with stripped hardwood flooring and four sets of full height wardrobes with plenty of in-built shelving and hanging rails. The room is large enough to accommodate a super kingsize bed as well as having space for a large dresser. The en-suite bathroom has been finished with marble tiles to the floor and walls to shoulder height with the added advantage of automatic light sensors and extractor fan. A modern three piece suite has been fitted to include a WC, wash hand basin with soft closing cabinet beneath, a bath and a separate shower cubicle with a rain drop shower. There is also a wall mounted storage cabinet providing additional storage and a heated stainless steel towel radiator further compliments.
The second bedroom has been finished with stripped hardwood flooring, neutral colours to the walls and offers plenty of floor space for a super kingsize bed. The en-suite shower room has been fitted with vintage Victorian style tiled flooring and white tiling to the walls. There is a modern WC, wash hand basin with soft closing cabinet below and a shower cubicle with a glass screen and a Myra sport electric shower. Additional features include: wall mounted cabinet, stainless steel towel radiator and automatic light sensors and extractor fan.
The third bedroom is a well proportioned double bedroom with views onto the private basement level at the front of the house and the fourth bedroom is a smaller double room with views onto the private rear garden and has in-built storage.
The family bathroom has been finished with marble tiling to the floors and on the walls up to shoulder height. The suite comprises: a modern WC, wash hand basin with soft closing shelving below, shower cubicle with rain drop shower, stainless steel towel radiator and an automatic light sensor and extractor fan. The utility room across the hall has space for a separate washer and dryer, with storage space above. The basement level also has direct access to the rear garden.
The property retains many original features to include fireplaces and ornate cornicing whilst being sympathetically modernised throughout and will suit many tastes. The property has been fitted with single glazed sash windows to all rooms with the UPVC double glazed inserts in the kitchen double doors. Gas central heating has been installed whilst the boiler is housed in the fourth bedroom downstairs.
The private rear garden has been finished to offer ease of maintenance and can be access via the kitchen or the basement hallway. The garden has been finished with wood chips and shrubbery surrounds the area. The small raised decking area provides an ideal space for sitting out and there is a small wooden gazebo with patio surrounding. There are a further two tiers to the garden which have been finished with shrubbery and concrete steps.
Kingsborough Gardens has beautiful well kept gardens which have been maintained by the residents.
LOCATION
One of West End’s premier addresses due to the exceptional living space whilst being a stone’s throw from the ever popular Hyndland Road. Hyndland offers an excellent selection of cafes, bars, restaurants, convenience stores and shops as well as having excellent schooling and transport within close proximity.
Viewing arrangements by appointment please through Clyde Property West End T. 0141 56 1777 or E. westend@clydeproperty.co.uk. We are available till 8pm every day.

