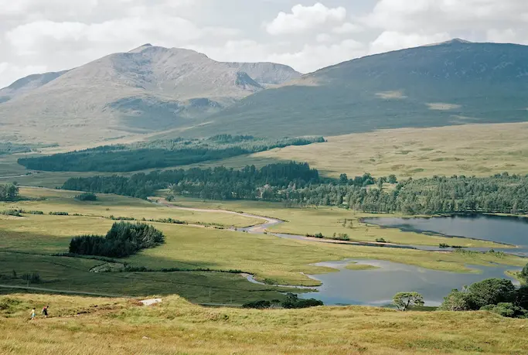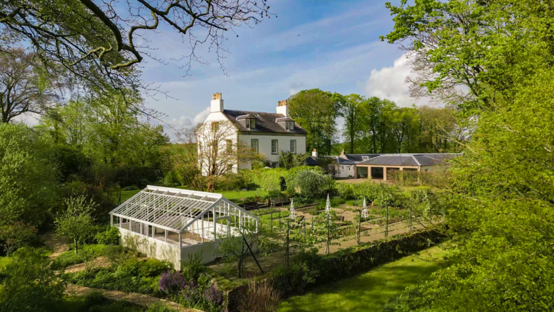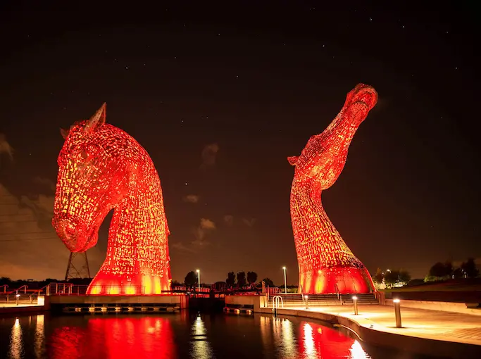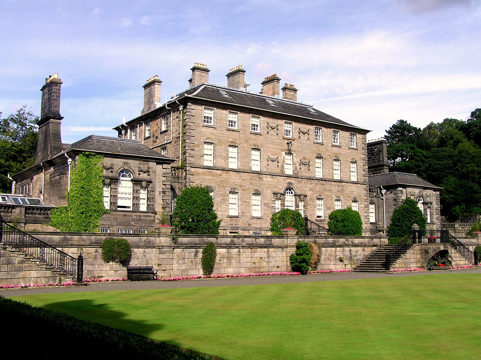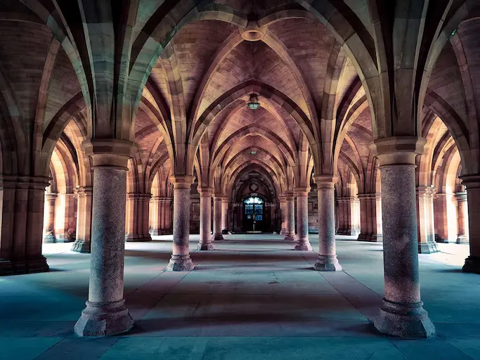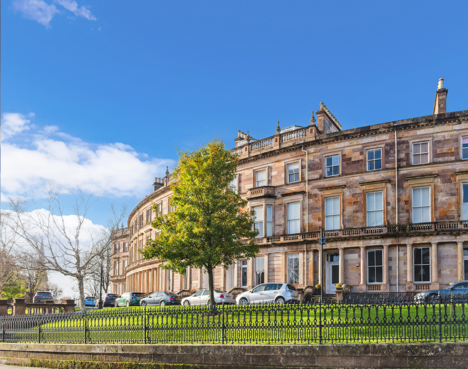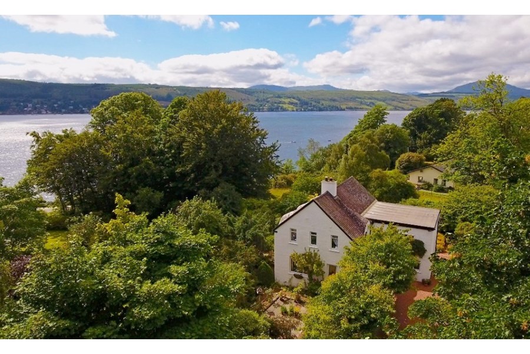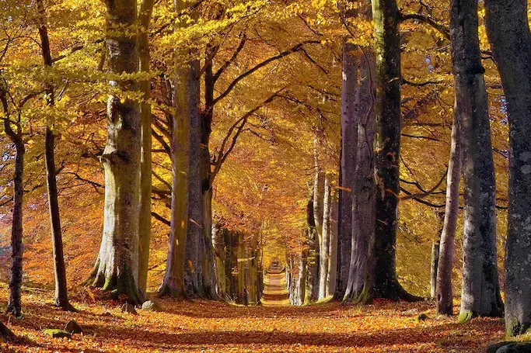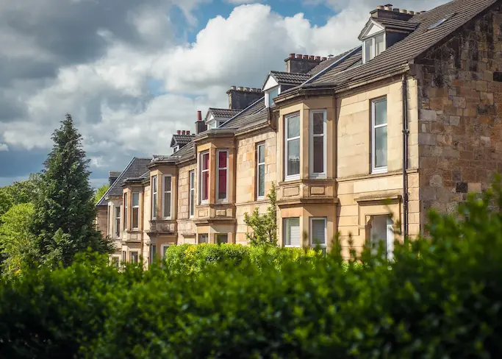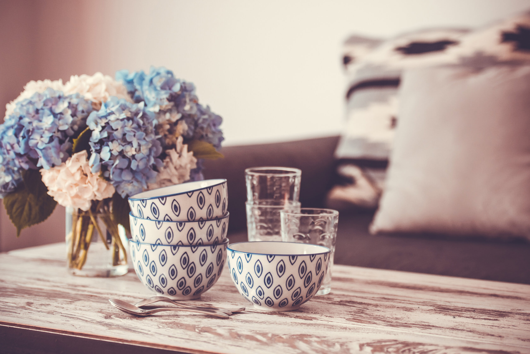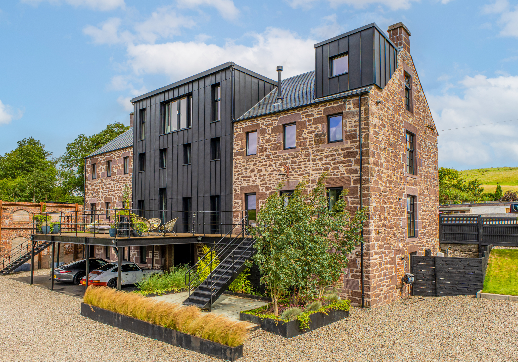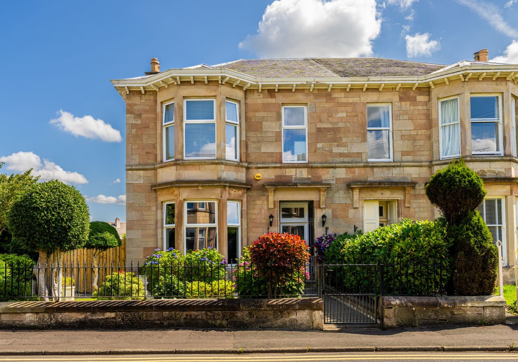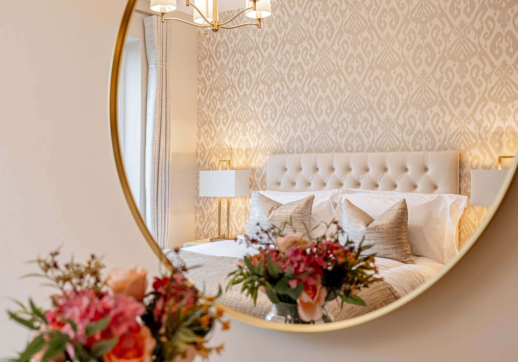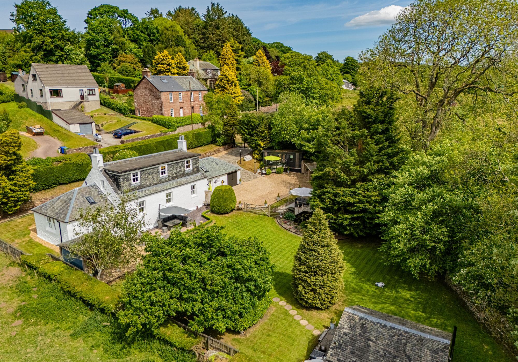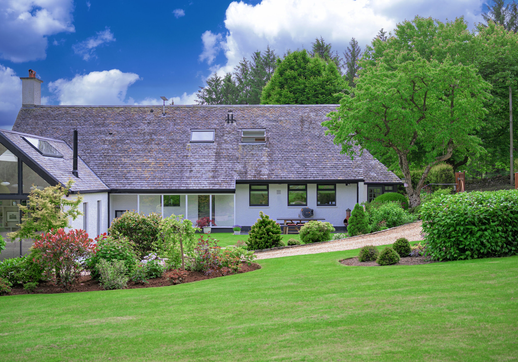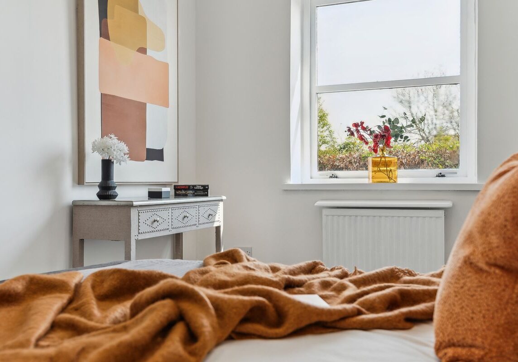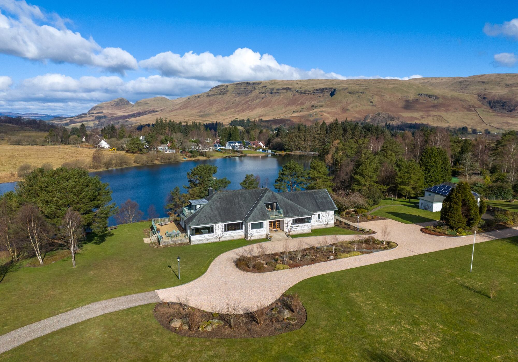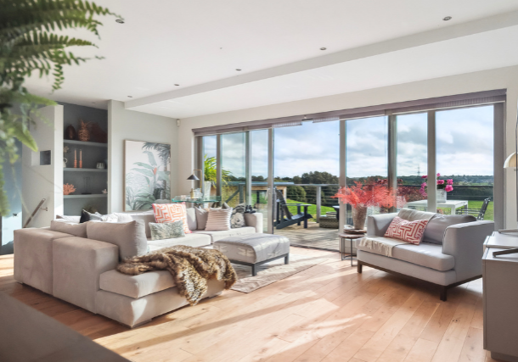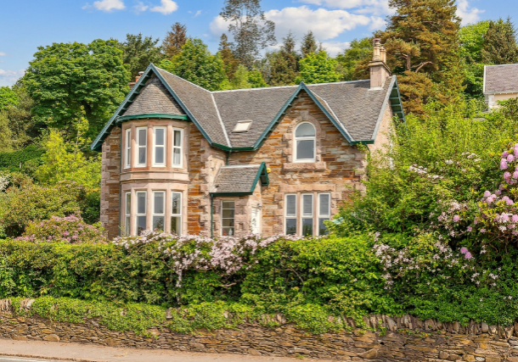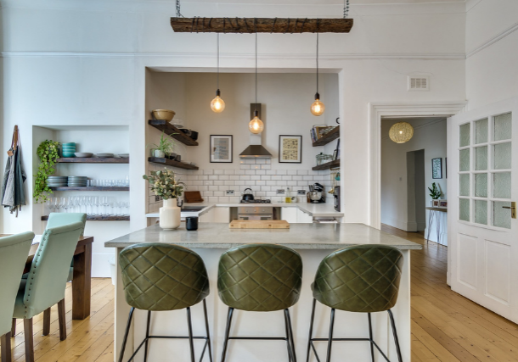
Your moving journey starts here
Your moving journey starts right here with Clyde Property
Clyde Property consistently redefines estate agencies in Scotland. By seamlessly blending exceptional local knowledge with the very latest digital marketing techniques, we have propelled the agency into the 21st century. Most Importantly, we listen to our clients, understand each local market intimately and know how to deliver the very best results.
That's why Clyde Property is Scotland's most innovative, owner-driven agency, with over 37 years of experience successfully selling and letting homes across central Scotland.
Local Branches, Local Experts
Customer Feedback
Great remote purchase experience
Sophie and the rest of the team did a great job with my recent home purchase. A key requirement for me was the ability to communicate by email, as I find phone calls challenging. Thankfully, we were able to complete everything via email. Sophie was very responsive and provided helpful answers to my questions.
J. Ryan Stennet - Jan 2025
The professional and friendly service was second to none
Clyde Property was the first and only Letting Agent we contacted as we had reviewed the best agents in the southside of Glasgow. The professional and friendly service was second to none. The information they provided along with the fully managed service they offered was just what we were looking for. We have a flat were letting out and we have complete peace of mind knowing that Clyde Property (Shawlands) will look after it for us. This is our first time letting a property and the Landlord side of things can be overwhelming at times. Knowing that Clyde will look after everything for us is just wonderful. So glad we went with them. Their staff at the Shawlands branch keep us up to speed with everything without being a nuisance. Would not hesitate in recommending them.
G.Lindsay, Letting client, Shawlands branch
Would highly recommend
My partner and I recently sold our southside flat using Clyde Shawlands and we couldn't recommend them highly enough. From our initial contact with Clyde through to accepting an excellent offer for our flat, the process was seamless and highly professional at all times. We found their knowledge of the local housing market to be fantastic and they were able to provide us with all the advice we needed to get our flat on the market. The marketing materials were outstanding and helped attract a wide range of viewers. We were delighted with the offer we finally accepted for our flat and can't thank Clyde Shawlands enough!
LJ, November 2024
A fantastic service!
What a fantastic service Clyde property Stirling! They held our hands through the whole process, with professionalism and kindness. It has been 30 years since we moved and we were extremely nervous and emotional. Derek and Julie and their team helped us at all points. Would highly recommend.
Susan, June 2025
Thrilled with the service
After speaking to various local agents and feeling unimpressed in Auchterarder. I decided to ask Clyde to value my home. As soon as Stuart came out, I knew I had made the right choice. Professional , friendly and really informative. As soon as property was on the market everyone I dealt with was really friendly and helpful. Nothing was too much trouble. Jamie, Lauryn, Emma and Nicola. Not only did they excel once and achieve way over HR, but when issues arose again my property was sold with a few days for an even higher amount. Nicola is outstanding, has real empathy and the best mediator in town ! Always there to listen and provide advice, ensuring top price is achieved . Thrilled with the service. Top Perthshire estate agent by a country mile!!!
Marc, June 2025
An estate agent who truly goes above and beyond
I recently had the pleasure of working with Clyde Property, Helensburgh to sell my house, and I can’t recommend them highly enough! From start to finish, they were professional, knowledgeable, approachable, and genuinely dedicated to getting me the best outcome.
Their communication was top-notch; I was kept in the loop at every stage, which made the whole process stress-free. Thanks to their skill and hard work, my house sold faster than I expected and at a price that exceeded my hopes. An estate agent who truly goes above and beyond. Many thanks everyone and I hope to deal with you all again in the future.
Stephanie, March 2025
Your feedback matters and shapes how we work.

