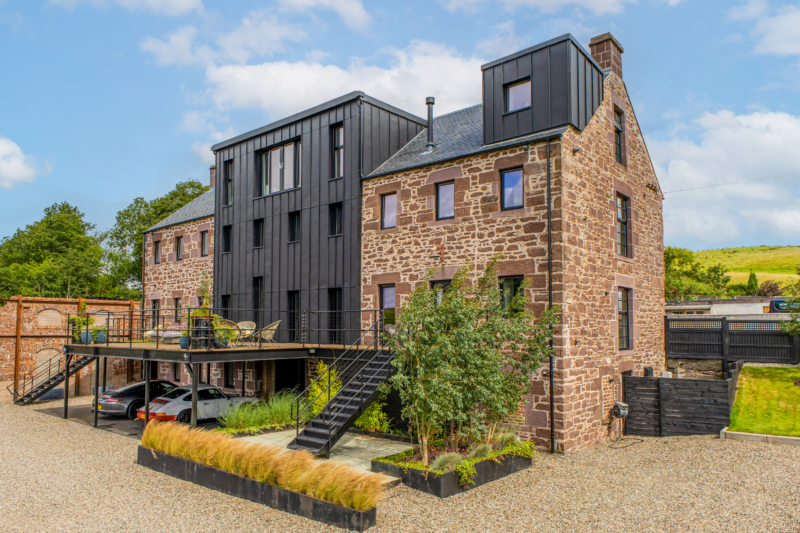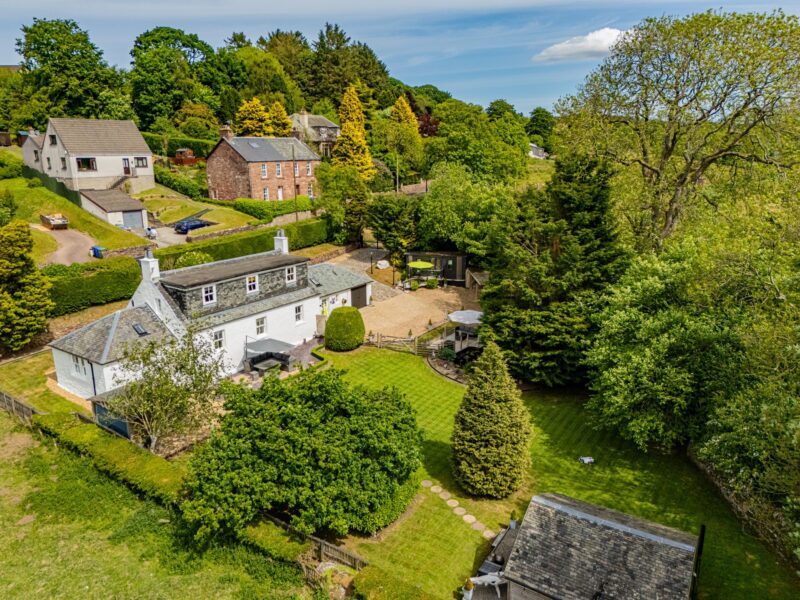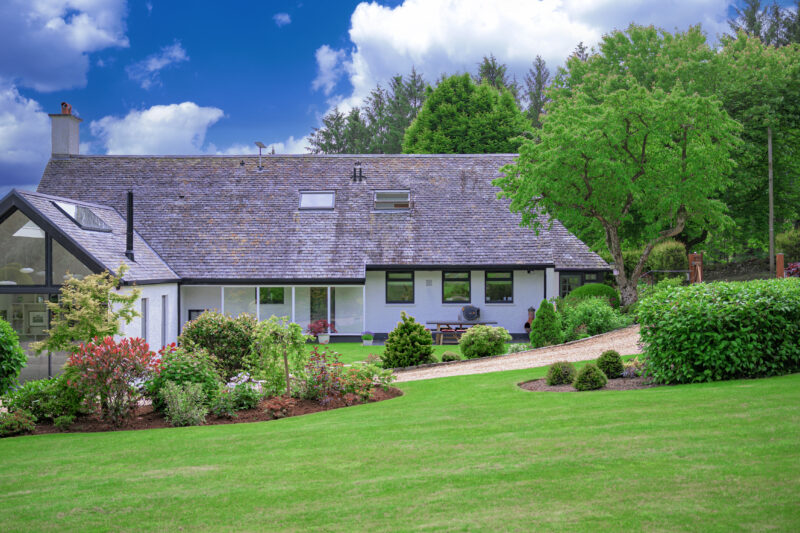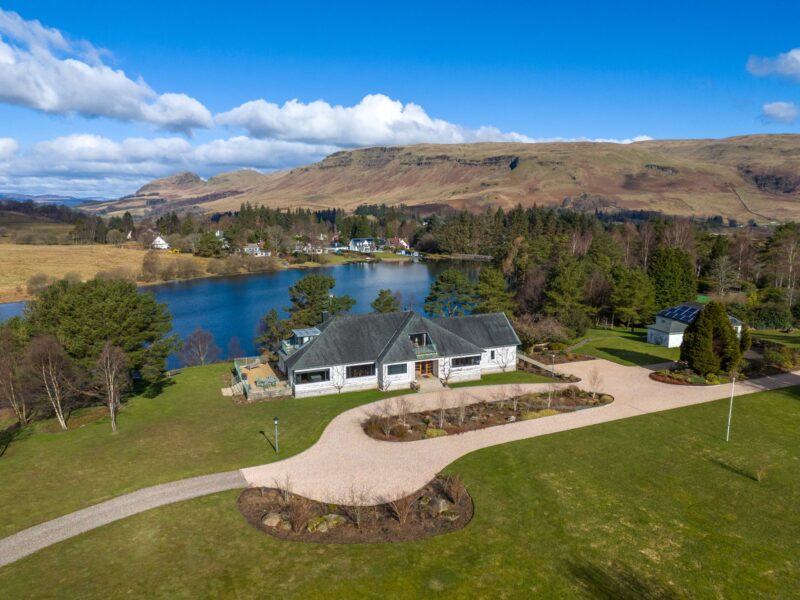
Homes in the Catchment Area of Scotland’s Top Schools: East Dunbartonshire Edition
When it comes to finding the perfect family home, school catchment areas are often just as important as square footage or garden size. East Dunbartonshire continues to top the charts for education in Scotland, making it one of the most sought-after regions for families prioritising academic excellence. From the high-performing Bearsden Academy to the prestigious Douglas Academy in Milngavie, living within these catchment zones not only gives children access to outstanding education but can also significantly boost property value. In this blog, we highlight some of our wonderful properties that fall into the catchment area of schools featured on the league table. Let’s dive in!
Property: Marchfield, Milngavie G62
School catchment: Douglas Academy
This outstanding detached villa in Milngavie has been beautifully extended and refurbished to an exceptional standard, offering over 3,100 sq ft of versatile living space across seven elegant apartments. At its heart is a stunning garden room with bi-fold and french doors, a solid-fuel stove, and views over a private landscaped garden – perfect for relaxing or entertaining year-round. The space flows into a sleek, fully upgraded kitchen with NEFF appliances, solid worktops and a large family island, all open to a stylish family and dining area.
Upstairs, five generous bedrooms include a luxurious principal suite with dressing area and en suite, a second en suite bedroom and a newly refitted family bathroom.
Located in a tranquil, semi-rural pocket of Milngavie, the home is just a short walk from the town centre, train station, gym, golf club and scenic walks at Mugdock Country Park.
Property: Canniesburn Drive, Bearsden
School catchment: Boclair Academy
Set within a peaceful cul-de-sac in Cala’s exclusive Atria development, this impressive “Alexander” style villa offers nearly 3,000 sq ft of beautifully designed living space over three levels, complete with a private south-facing garden.
The heart of the home is a sleek open-plan kitchen, dining and living area with Siemens appliances, a central island, and sliding doors onto a sun-soaked deck – perfect for entertaining. A spacious utility room, integral double garage, and elegant WC complete the ground floor. Upstairs, a bright formal lounge and dining space enjoys south-facing views, while two generous bedrooms (one with balcony access) and a stylish family bathroom round out the first floor. The top level hosts a luxurious principal suite with walk-in wardrobe and en suite, plus two further bedrooms and a “Jack and Jill” bathroom ideal for family living.
Finished with high-end touches like feature lighting, mirrored bathrooms, and landscaped gardens, this home offers privacy, space, and style in one of Bearsden’s most desirable locations. All just minutes from Bearsden Cross, top schools, train stations, and beautiful countryside.
Property: Dumgoyne Drive, Bearsden
School catchment: Bearsden Academy
Originally built in 1936 and thoughtfully renovated over the past seven years, this five-bedroom period home blends timeless charm with contemporary family living—all set against the stunning backdrop of Dumgoyne and the Campsie Fells.
From the original storm doors to the art deco coving and salvaged radiators, the home retains elegant architectural details throughout. The bright bay-windowed lounge features walnut flooring and a cosy log burner, while the principal bedroom enjoys scenic front-facing views.
A standout feature is the nearly 30-foot kitchen, refitted in 2022 with sleek handleless cabinetry, Moroccan floor tiles, and bifold doors opening onto a landscaped patio – ideal for seamless indoor-outdoor living. Crittall-style doors lead to a stylish library and a sunlit conservatory, creating flexible spaces for family life, home working, or relaxing.
Further highlights include two modern family bathrooms, a generous utility room, oak flooring, extensive eaves storage, and a newly painted exterior (2024). Practical upgrades like double glazing, gas central heating and an EV charging point.
Set within secure, beautifully landscaped gardens and framed by mature trees, this is a rare opportunity to own a character-rich home with all the comforts of modern living.
Property: Henderland Road Bearsden
School catchment: Boclair Academy
Perched in an elevated position on sought-after Henderland Road, this beautifully extended three-bedroom blonde sandstone bungalow offers stunning views over Glasgow and flexible living space across two levels.
The home features a spacious rear lounge with a fireplace and direct garden access, a bright modern kitchen with walnut-effect worktops and Bosch appliances, and a separate utility area. Two ground-floor double bedrooms, a stylish bathroom, and a versatile dining room/bedroom complete the main level.
Upstairs, the impressive principal suite boasts Velux windows, a walk-in dressing room, and a luxurious four-piece en suite with a freestanding bath and separate shower.
Additional highlights include a superb storage cellar, Hive-controlled gas central heating, and a beautifully landscaped south-facing rear garden with three tiers—perfect for entertaining. Off-street parking, a detached garage, and well-kept front gardens add to the appeal.
Located within catchment for Westerton Primary and Boclair Academy, and just a short walk to Westerton Station, Cairnhill Woods, and local amenities, this property blends character, comfort, and convenience in one of Bearsden’s most desirable spots.
Property: Grampian Way, Bearsden
School catchment: Bearsden Academy
Tucked away in a peaceful courtyard setting, this beautifully refurbished end-terraced sandstone cottage blends timeless charm with stylish modern living—perfect for buyers seeking a move-in-ready home in the heart of Bearsden.
The home features a brand-new dining kitchen with integrated appliances, a south-facing lounge filled with natural light, and three generous double bedrooms—one on the ground floor, ideal for flexible living. Two sleek new bathrooms, chic parquet-style flooring, and exposed stonework add warmth and character throughout.
Outside, enjoy a mature south-facing garden with a raised patio, all just a short stroll from Baljaffray Primary, Bearsden Academy, and local shops—including a soon-to-open Sainsbury’s Local.
With gas central heating, double glazing, and a full rewire already completed, this charming cottage offers the best of both worlds: character and convenience in one of Bearsden’s most desirable neighbourhoods.







