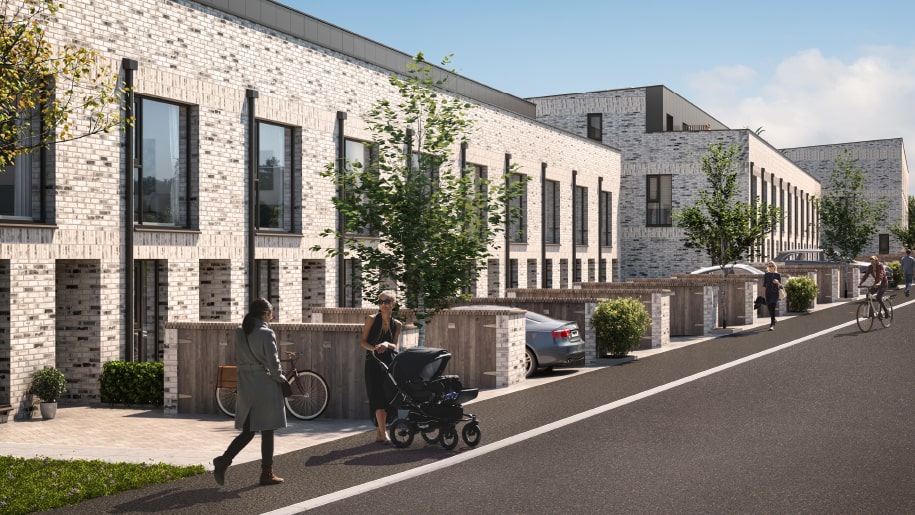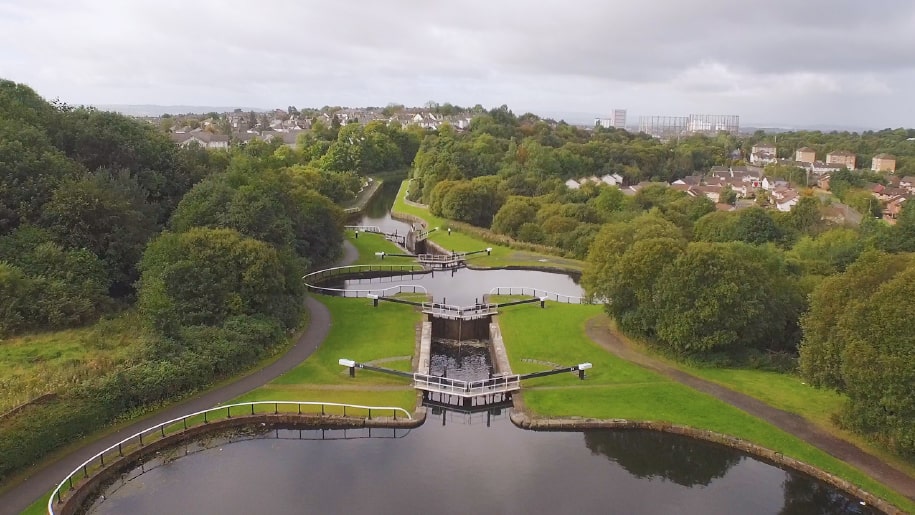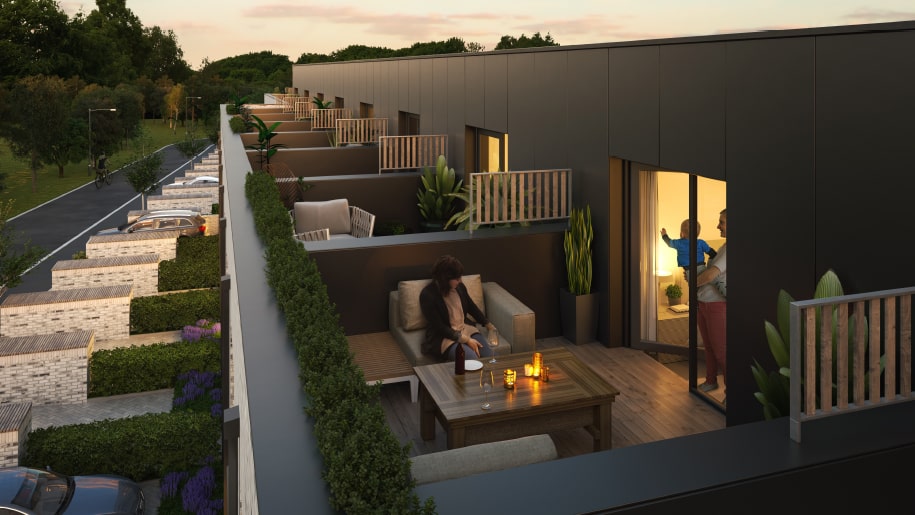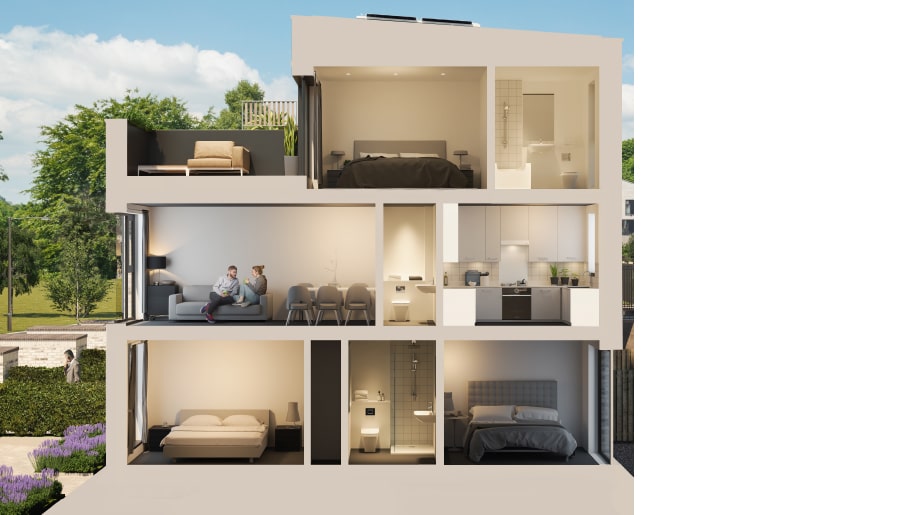
Lochgilp Street, Glasgow
A brand new collection of 33 architect-designed terraced family townhouses in an established waterside community
Prices Start at £217,500
The Development
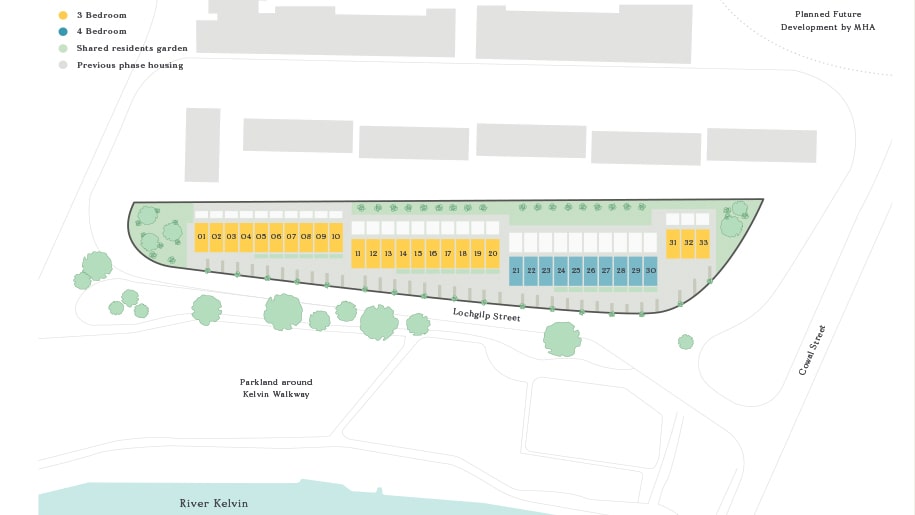
On the ground floor an open plan lounge leading to a fully fitted kitchen/dining room with integrated appliances and double doors onto the already turfed rear garden as well as a downstairs WC. Upstairs two or three bedrooms including master bedroom with en-suite, fitted wardrobes and Parisian style balcony. You will love the contemporary family bathroom and all houses are double glazed, insulated to current regulations and fitted with ‘A’ rated high-efficiency condensing boilers.
Early purchasers may have the opportunity to personalise their property, your Sales Executive will arrange a choice and options meeting, where you’ll get your opportunity to choose upgrades and optional extras (subject to construction programme).
When it comes to leisure, Alexandria offers a host of attractive options with local golf courses, historical sites, shopping an aquarium and the gateway to Loch Lomond National park all within easy reach.
Specifications
Energy
Energy performance certificate ‘B’
Photo voltaic panels to roof areas
Energy efficient lighting throughout
Ideal logic ‘A’ rated combi boiler, with digital display
Kitchen
All kitchens by Moores from the Affinity Vita range, light grey ‘breeze’ cabinet finish
Moores 40mm square edge ‘terrazzo white’ worktop; satin finish tiled splashback
Stainless steel sink, with chrome mixer
Montpellier ‘A’ rated single fan oven; gas hob; cooker hood
Montpellier integrated dishwasher; fridge freezer; washer dryer – all ‘A’ rated
Vinyl floor finish
Bathroom
White Modena WC’s with concealed cistern detail
Lomond bath with Bristan shower mixer
Barra taps and bath filler
Gloss finish tiles to selected areas, by Johnson
Vinyl floor finish
TV & broadband
TV points to living room and master bedroom
BT Fibre cabling to lounge and master bedroom – (TBC, subject to BT availability)
Virgin Media connectivity
Safety
Smoke and heat detectors in accordance with building regulations
General internal
Recessed downlighters to kitchen, bathrooms, WC, ground floor hall and lounge
Grey tone wool mix carpet to hall, lounge and bedrooms
Smooth white internal doors
White paint finish throughout
Built in wardrobes to bedrooms shown
Garden areas
Sloping rear garden with turf finish, (except plots 11 & 21)
Timber post & wire boundary fence to rear garden
Rear garden access from link bridge with anti-slip timber decking
Permeable block paving to front car parking space, with hedge to boundary
Brick built bin store to front of home to match houses
Shared ‘residents only’ soft-landscape area to rear, with allotment planters
Lower patio area
Glazed access door from bedroom 1
Chips, pebbles or bark finish
Timber privacy screens
Timber crib retaining wall, with planting and 1.1m steel fence at head of wall
Roof terrace (3 bedroom home)
Timber decking with timber fin privacy screen
Glazed access door to terrace from bedroom 3, with external light
General external
Edenhall Mayfair Stock grey brick
Grey cladding to roof terrace elevation (3 bedroom home)
Anthracite grey RAL external finish UPVC double glazing; white internal finish
* Bigg Regeneration reserves the right to substitute materials, fixtures, appliances and fittings of equivalent quality. Our policy of continuous improvement may result in changes to individual property plans, and site layouts and individual features such as windows, doors, brick and other material colours may vary, as may heating and electrical layouts.
Location
By Bike / Foot
Traffic free routes provide a wonderful and environmentally-friendly way to travel to and from Maryhill Locks. With the picturesque canal connecting the development to the City Centre and the River Kelvin Walkway taking you to the buzzing Westend, both routes take around 20 minutes on a bike.
By Bus
Nearby Maryhill road, just a few minutes’ walk way, is served by frequent services to the City Centre, with a journey time of approximately 15 minutes.
By Train
Maryhill Station is a 5 minute walk to the north, with a regular service providing access to Queen Street in 15 minutes.
Kelvindale Station is a 10 minute walk to the south, providing the same service as Maryhill Station.
About the Developer
Developer Bigg Regeneration – a partnership between Scottish Canals and Places for People – has started work on the next phase of its hugely popular 'Maryhill Locks' development in Glasgow


