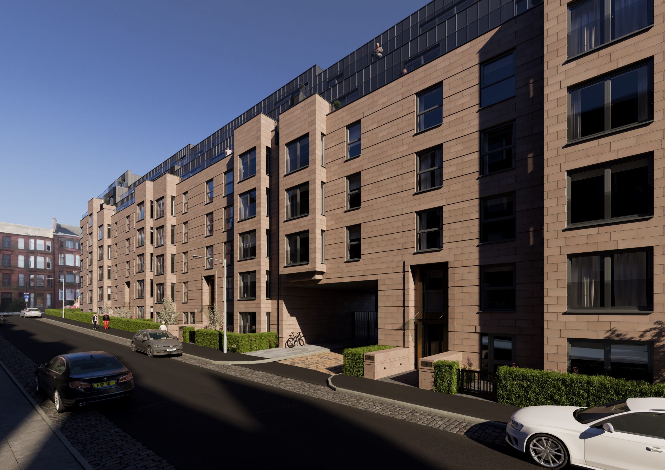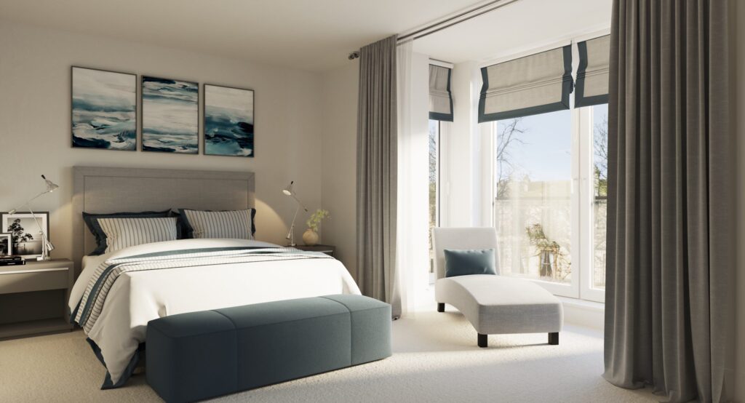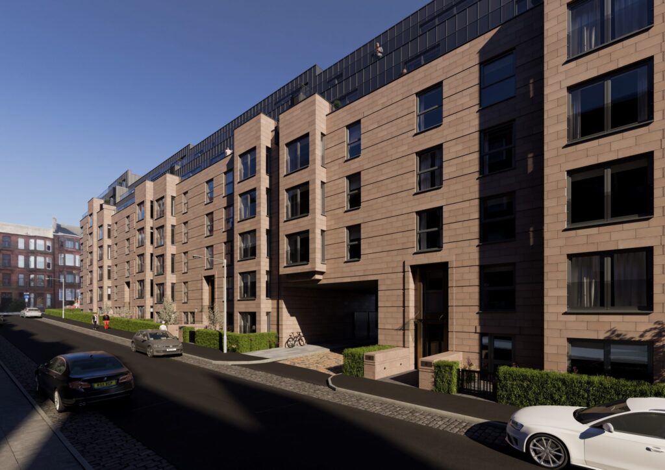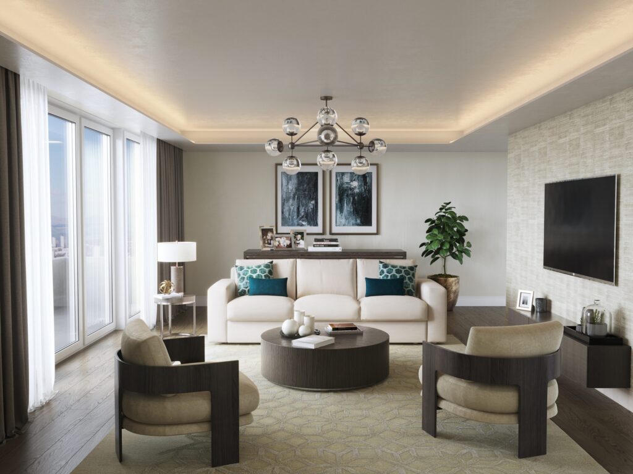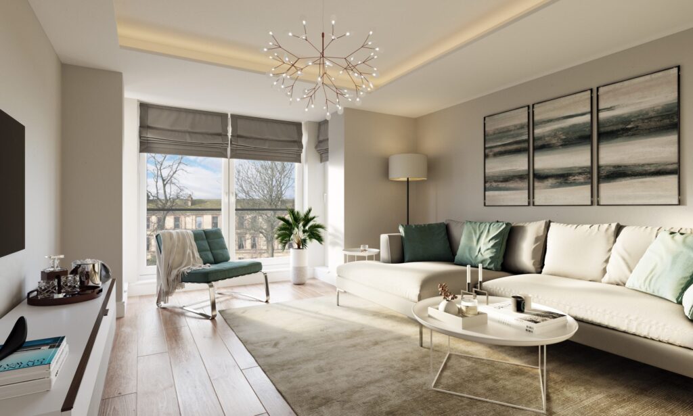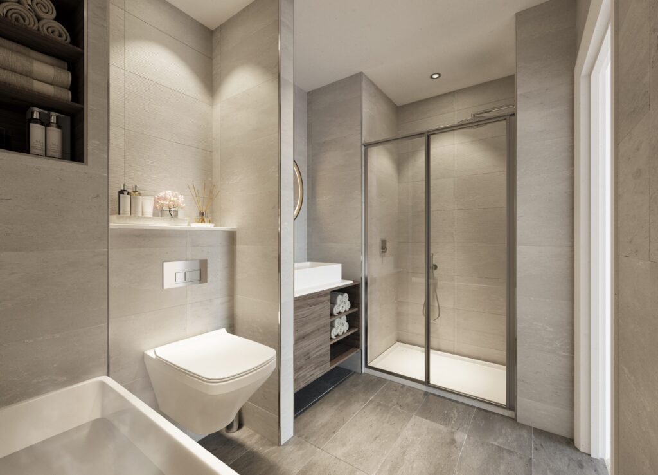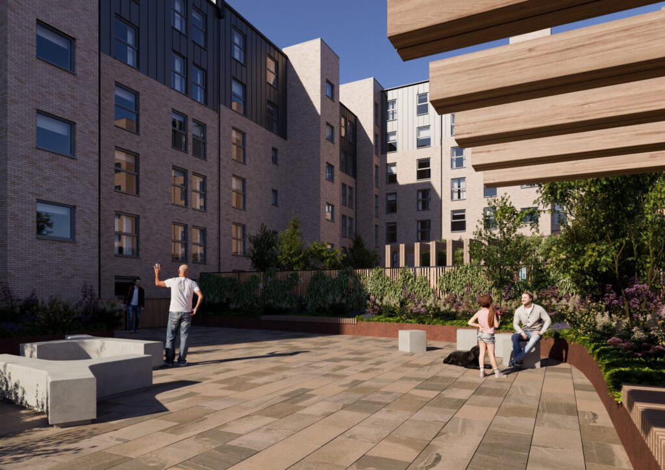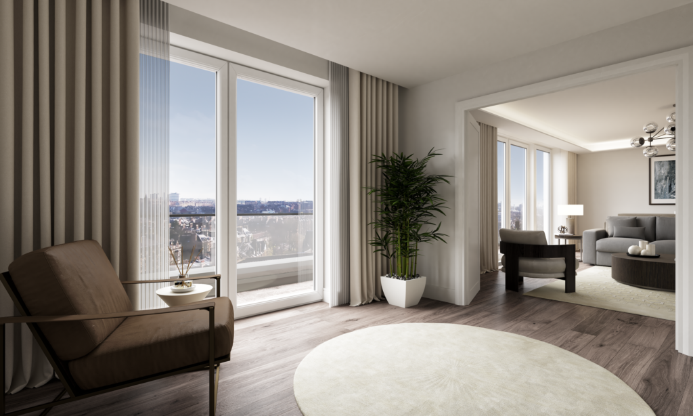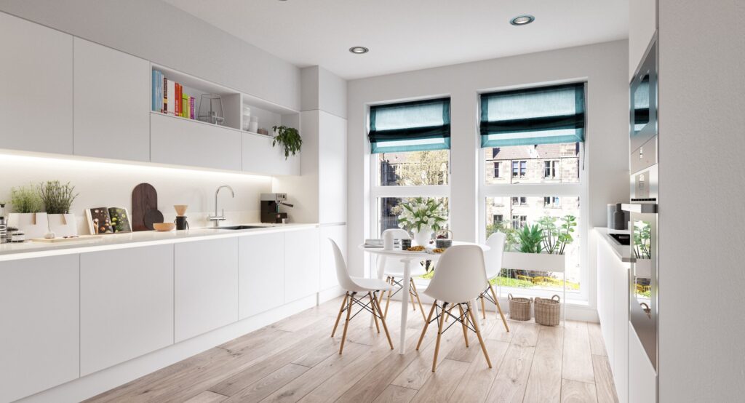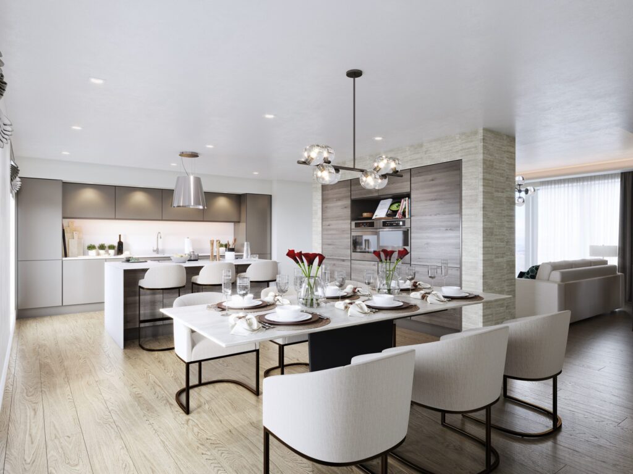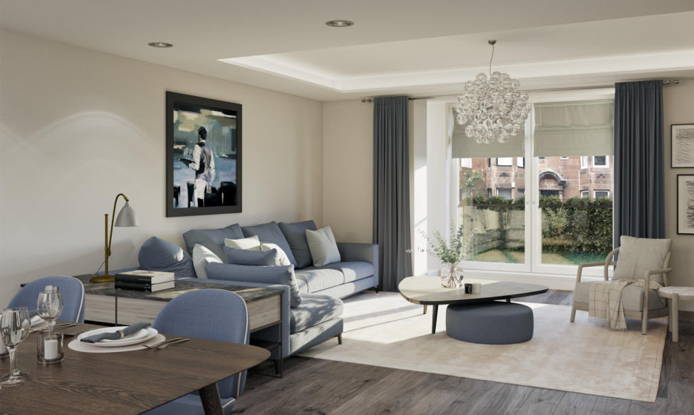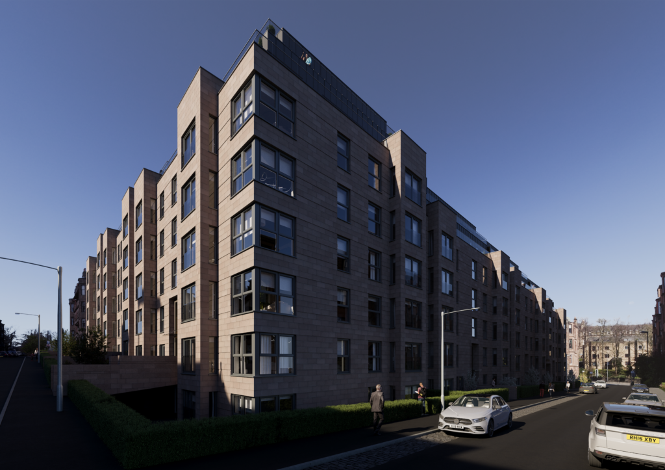
One Hyndland Avenue, Hyndland G11 5BW
An attractive development of sisxty-seven apartments in the heart of the West End
Prices Start at £396,000
Now Available! Prices start from £158,995
The Development
The Apartments
Inside, you’ll find generously-proportioned bedrooms, all with wardrobes fitted as standard. The master bedroom also benefits from a four-piece en-suite. In the spacious lounge, large windows and glass Juliette balcony fill the apartment with daylight – while the adjacent kitchen and dining space is fitted with integrated NEFF appliances. Welcome to classic West End living, with a modern twist.
The Duplexes
Set over the ground and first floor, these luxury duplex apartments have private entrances, front garden, and large private deck to the rear. Living rooms benefit from large windows and glass Juliette balcony – filling the space with natural light. Bedrooms are situated upstairs and the spacious upper hallway has been designed so you can add a home office if required. Several have a private deck.
The Penthouses
The penthouse apartments combine unmatched views of Glasgow’s West End with spacious open-plan living – inside and out. Large windows fill the lounge with natural light, and sliding doors lead to large terraces. The stylish kitchen and dining area offer the perfect space for entertaining – from evening cocktails to dinner parties.
Specifications
In the kitchen – the heart of the home:
• Bespoke kitchens by Jackton Moor - Choose from our colour palette selected by our Interior Designer.
• Quartz work-surfaces, upstands and end-panels to islands.
• LED strip under-unit lighting and feature lighting to work surfaces.
• 1.5 bowl under-mounted stainless-steel sinks and a feature 3-in-1 tap to dispense hot, cold, or boiling water.
• Glass splashback behind hob.
• Pull-out segregated waste and recycling bins.
• Chrome sockets at work-surface level.
• LED downlights.
• Integrated Neff appliances:
• Four or five zone induction hob
(dependant on layout)
• Concealed or feature island extractor
• Slide-and-hide multi-function oven
• Microwave or combination microwave and warming drawer (dependant on layout)
• Fridge-freezer
All apartments include a dedicated
utility room, including:
• White gloss base units with white laminate work-surfaces.
• NEFF freestanding washing machine and tumble dryer or washer dryer (dependant on layout).
Master bedroom en-suites and the bathrooms
in one-bed apartments will include:
• Bespoke vanity arrangement with quartz worktop, feature mirror with lighting and concealed storage space.
• Duravit feature wash hand basin with wall mounted Hansgrohe tap and wall-hung WC.
• Carron Profile Duo bath with Hansgrohe centre mounted outlet and a panel to match your choice of vanity unit.
• Low-profile shower tray, sliding screen and Hansgrohe Shower Select valve, fixed head and handset.
• Porcelanosa wall tiling from selected ranges, applied to all walls with complimentary grout and chrome trims.
• Quartz finished bulkhead worktops.
• Amtico floor finish.
• LED downlights, chrome shaver socket and anthracite coloured towel radiator.
• Master bedroom en-suites without a separate shower will also have an over-bath screen and Hansgrohe bath shower mixer taps.
• Dishwasher
• Wine cooler
All Shower rooms and second bedroom en-suites to include:
• Duravit wash hand basin, undermounted vanity
unit, Hansgrohe tap and back-to-wall WC.
• Low-profile shower tray, sliding screen and
Vado Elegance electric shower.
• Porcelanosa wall tiling, applied to specified
walls with sanitary ware, complimentary
grout and chrome trims.
• Quartz finished bulkhead worktops and
feature mirror with lighting.
• Amtico floor finish.
• LED downlights, chrome shaver sockets and
anthracite coloured towel radiator.
Modern essentials included:
• Walnut veneer entrance door finished with
chrome ironmongery.
• Contemporary white single panel solid core
doors are used throughout the apartment
– finished with chrome ironmongery and
complementary architrave and skirting.
• Choice of wardrobe finishes for all bedrooms
from a selected ranges. Master bedroom
includes shelf and drawer packs, fully lined
with sensor lighting.
• Feature lighting added to lounge, with
coffered ceilings in all apartments.
• All apartments are fitted with intruder alarms.
• Your lounge has a main point connected to
Sky Q-enabled communal dishes. There are
digital TV points to the lounge and master
bedroom. Each lounge has an entertainment
plate installed to provide a clean solution for
points and sockets.
• Lounges and master bedrooms have BT
points, with a master point in the hallway
meter cupboard – including a socket to
connect a broadband router.
• Plentiful supply of sockets to all rooms, with
in-built USB points to the kitchen, lounge and
master bedroom.
• LED downlights in the hallway.
• Low-voltage mechanical extraction systems.
• Secure door access system with a video
control unit in the hallway.
• Your choice of either gloss or satin finish
to all woodwork, with a choice of selected
colours to walls – all supplied by Dulux.
Communal spaces to bring people together:
• Contemporary carpets and floor finishes
throughout the communal areas.
• Feature wall finishes and colours applied to
selected areas.
• Specially commissioned artwork and
photography applied to selected areas.
• High quality finishes applied to the
elevator interiors.
• Feature light fittings.
Instant kerb appeal – the building’s
external finish:
• Natural sandstone finish for Hyndland Avenue and Partickhill Road elevations.
• Contemporary brickwork finish for courtyard elevations.
• Zinc cladding finish for penthouse levels.
• Aluminium clad timber windows by Russell Timber Technology.
• Glass balustrading to terraces and glass Juliette balconies.
• GRP decking to roof terraces.
• High-quality paving, road, and parking blocks throughout.
• Our landscape architects have designed spectacular deck areas for all residents to enjoy.
Steps we have taken to improve energy
efficiency include:
• Duplex apartments will be heated using a Daikin Air Source Heat Pump hybrid system, which has the efficiency benefits of an air source heat pump and the flexibility of a combination boiler.
• Upper apartments will be heated using Vokera high performance combination boilers with integrated flue gas heat recovery units.
• Solar photovoltaic panels will be installed on the roof to reduce the electrical running cost of communal elements.
• All lighting will be low energy as standard.
• Smart meters are fitted as standard for both gas and electricity.
• All taps and showers will be fitted with flow limiters to reduce water consumption.
• Improved heat retention and sound proofing, thanks to improvements to building fabric, high-performance windows, and increased insulation to walls and floors.
• Heating provided in communal spaces to reduce heat loss between dwellings and lobbies.
• Capacity within the electrical supply for connection of a number of vehicle charging points.
• Rainwater storage butts to ground floor apartments.
• Dedicated recycling provision within kitchens.
• Enhanced window sizes to provide greater natural daylight.
• Dedicated home office location with additional electrical points for future flexibility.
Location
You can practically feel Hyndland’s century-old swagger, shunning the short-lived trends of modern life. The heritage of this community has been beautifully preserved; the broad, elegant thoroughfares are straight out of Glasgow’s early Edwardian heyday. Life may have become less elegant elsewhere, but in Hyndland the timeless sense of community prevails, year after year.
At the heart of the development, the communal deck areas give a real sense of community. Each has been meticulously landscaped to make the most of the space, offering the perfect spot to meet your neighbours, enjoy the sunshine, or simply savour some quiet time without straying far from the convenience of the city.
Prices
here are three different styles available within the development.
Please find the pricing below:
* Apartment Style with prices starting from £396,000
* Duplex Style with prices starting from £640,000
* Penthouse Style with prices starting from £730,000
For further information on apartments available, please contact the New Homes Sales Manager, Jennifer Thomson on 0141 576 1777.'
Interested in this Property?
Register your interest to get the latest updates on this development.
OR
Contact our local expert or request a callback

Jennifer Thomson
t. 0141 576 1777
About the Developer

From the beginning, Westpoint Homes focus on quality has allowed us to build stylish homes with substance. Our one-of-a-kind developments across Scotland oler contemporary living in truly desirable locations.
As we deliberately only build a select number of new homes each year, our high standards are never compromised. We guide our customers through the buying process with a great level of care, and pride ourselves on the helpful, supportive service we provide.
Buying a home with us means being looked after.


