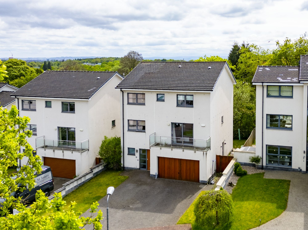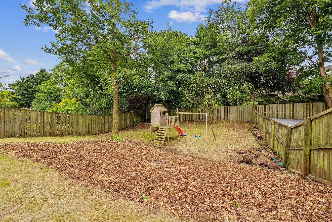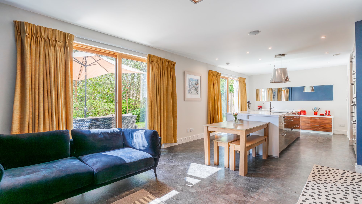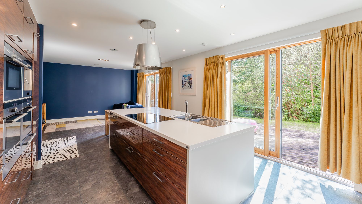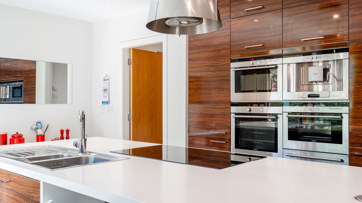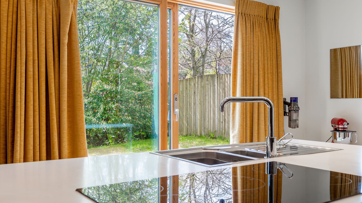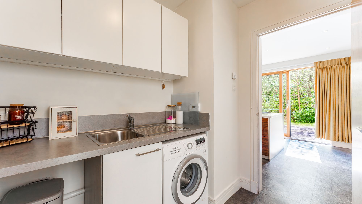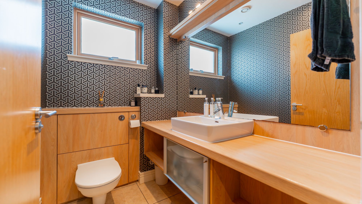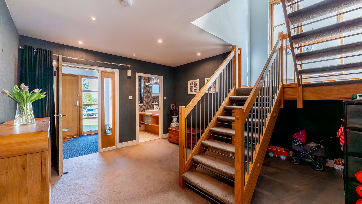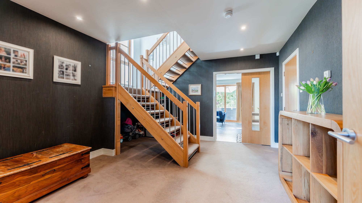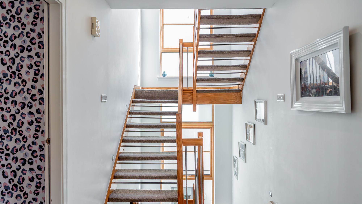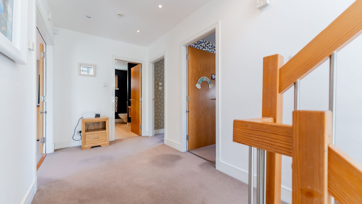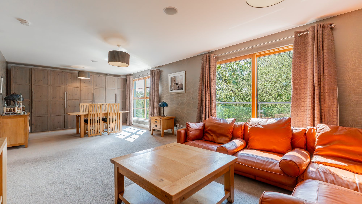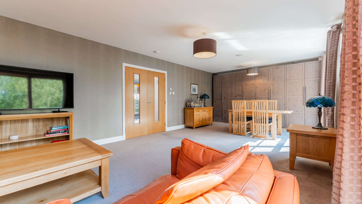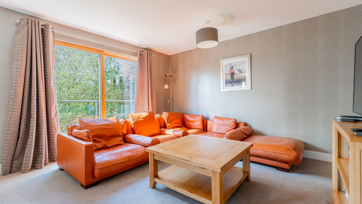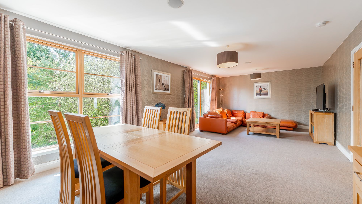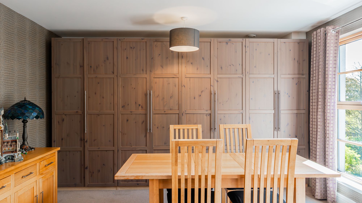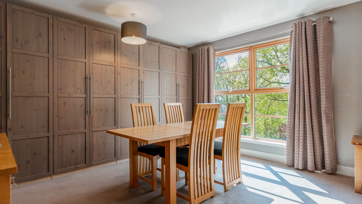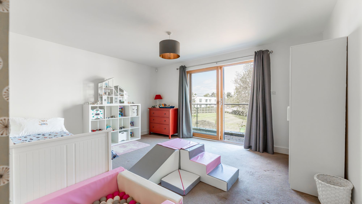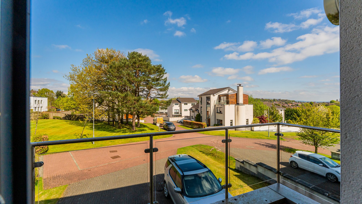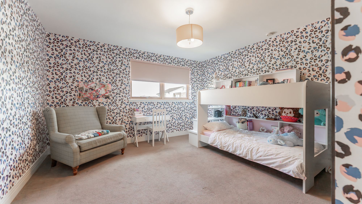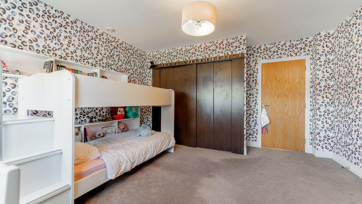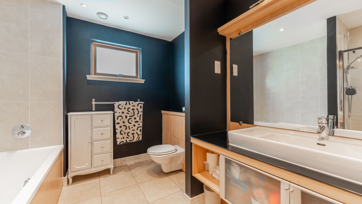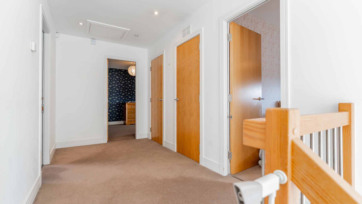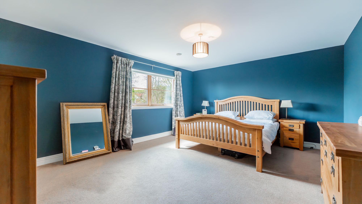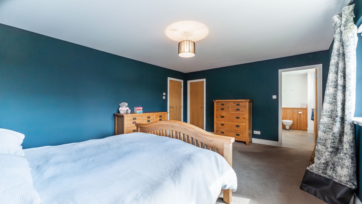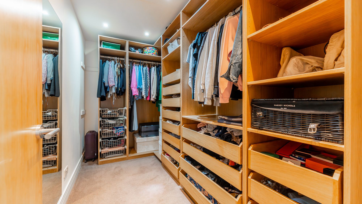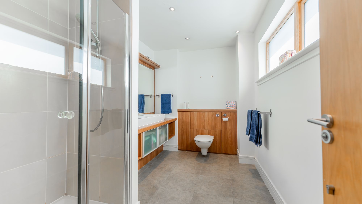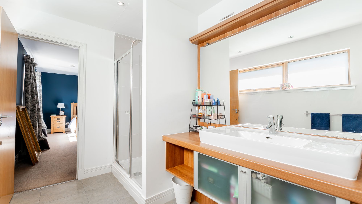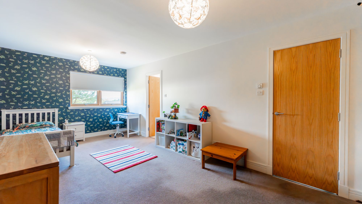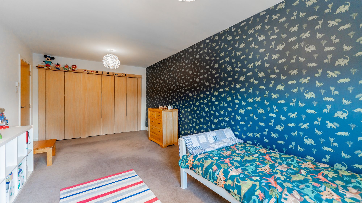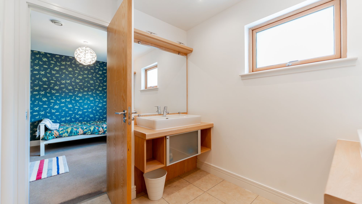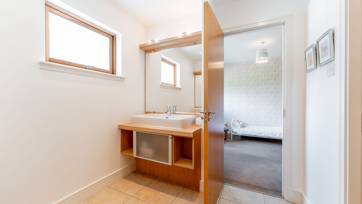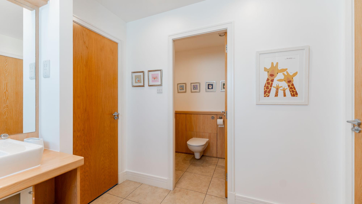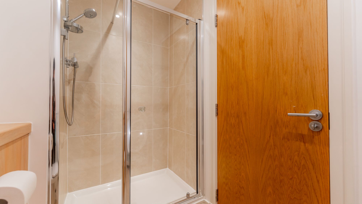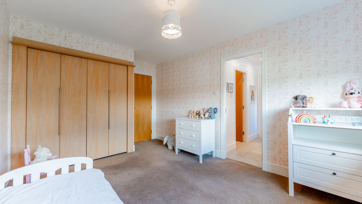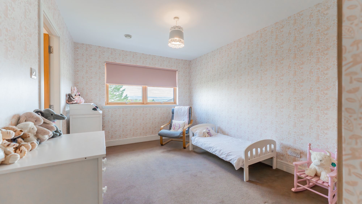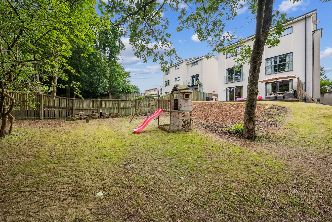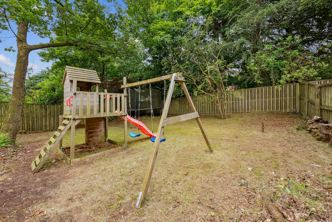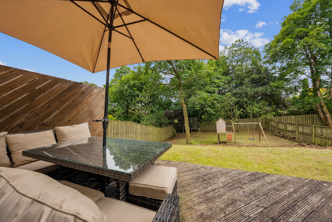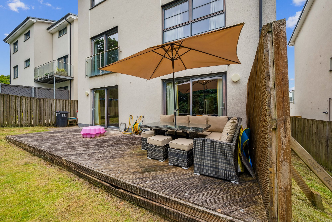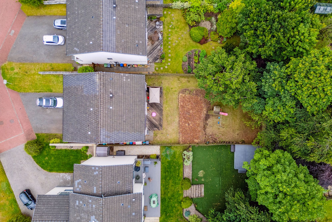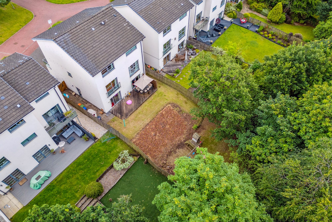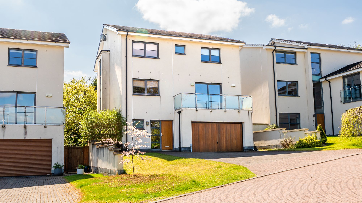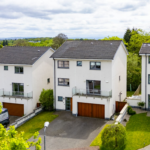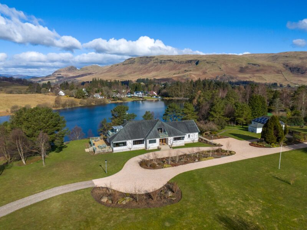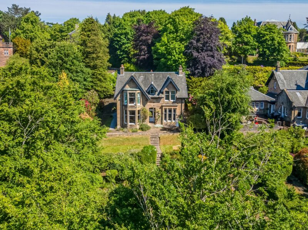27 Canniesburn Drive
27 Canniesburn Drive
Bearsden, G61 1RX
A stunning five-bedroom detached villa, nestled within a quiet residential cul-de-sac of Cala Homes' exclusive Atria development. This "Alexander" style home occupies one of the most desirable positions in the development, benefiting from a private south-facing rear garden. Offering just under 3,000 square feet of beautifully designed and versatile living space spread across three levels, this impressive family home is sure to delight.
Our HD video, floor plan, and gallery provide a detailed view of the property, but to summarise, the accommodation includes: a strikingly large entrance vestibule leading into a generous main hallway with a large storage cupboard, and a spacious WC featuring a vanity unit, full-length mirror with spotlights, and a stylish sink. The heart of the home is a contemporary open-plan kitchen and dining/living area, complete with a central island and high-end Siemens integrated appliances — including an oven with warming drawer, induction hob with extractor, microwave, coffee machine, steamer, and fridge/freezer. Sliding doors open directly onto the decking in the beautiful south-facing garden, flooding the space with natural light.
Off the kitchen, a spacious utility room offers ample space for a washer, dryer, and extra cabinetry, while also providing direct access to the integral double garage and outside to the side of the property.
An elegant staircase leads up to a half landing with a large picture window, and onward to the first floor landing. Here, you will find two spacious double bedrooms, one with fitted wardrobes and the other benefits from sliding doors out to a balcony. A bright and airy formal lounge and dining area with glorious south-facing aspects. This level is completed by a well-appointed family bathroom with a bath, WC, sink with vanity unit, and tasteful finishes.
The top floor boasts a linen storage cupboard, a further large double bedroom with fitted wardrobes and a "Jack and Jill" bathroom ideal for children, featuring twin sinks, a separate WC, and a shower. The exceptional principal bedroom suite overlooks the rear garden and offers a walk in wardrobe and sizeable en-suite bathroom.
Additional features include gas central heating, double glazing throughout, full-length mirrors with spotlights in each bathroom, and feature lighting along the staircase.
Externally, the villa is approached via a monoblock driveway with a small front lawn, while the private, mature rear garden is a real highlight — fully enclosed by timber fencing and mature trees, with a decking perfect for outdoor entertaining, and beautifully landscaped lawns and planted borders.
Location
Bearsden remains one of Glasgow’s most sought-after suburbs, prized for its excellent schooling options at both primary and secondary levels. Leisure facilities are abundant, with numerous private and public gyms and clubs nearby. Bearsden Cross offers a fantastic selection of boutique shops, cafes, restaurants, and bars. Excellent public transport links are available with nearby train stations at Westerton, and Bearsden, providing swift access into Glasgow’s West End, City Centre, and even Edinburgh. For travel further afield, Glasgow Airport is around a 25-minute drive during off-peak times. To the north, the breathtaking scenery of Loch Lomond and The Trossachs National Park is within easy reach.
Make an Enquiry Form
"*" indicates required fields
Calculate LBTT Cost
Taxable Sum
£855,000
Stamp Duty To Pay
£78,350
Effective Rate: 7.8%Calculation based on:
| Tax Band | % | Taxable Sum | Tax |
|---|---|---|---|
| £0 - £145,000 | 0% | £145,000 | £0 |
| £145,001 - £250,000 | 2% | £105,000 | £2,100 |
| £250,001 - £325,000 | 5% | £75,000 | £3,750 |
| £325,001 - £750,000 | 10% | £425,000 | £42,500 |
| £750,001 + | 12% | £250,000 | £30,000 |
| Tax Band | % |
|---|---|
| £0 - £145,000 | 0% |
| £145,001 - £250,000 | 2% |
| £250,001 - £325,000 | 5% |
| £325,001 - £750,000 | 10% |
| £750,001 + | 12% |
| Taxable Sum | Tax |
|---|---|
| £145,000 | £0 |
| £105,000 | £2,100 |
| £75,000 | £3,750 |
| £425,000 | £42,500 |
| £250,000 | £30,000 |
At a Glance
Key Features
- 5 Bedrooms
- 3 Bathrooms
- Detached House
- Covered area approx. 2,992 sqft
- Council Tax Band H
- Parking Driveway
- Garden


