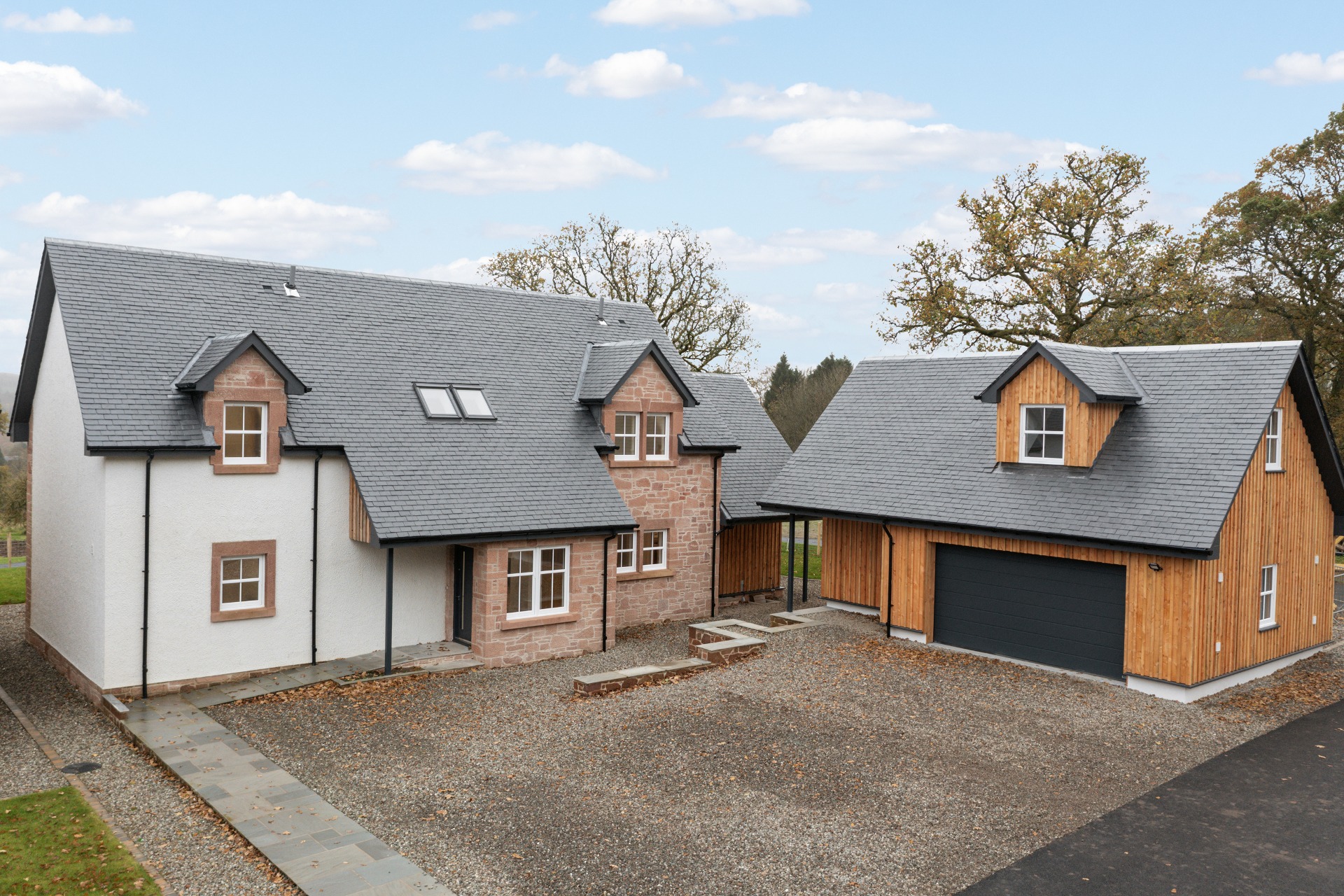1 The Old Manse Steading
1 The Old Manse Steading
Station Road, Balfron, G63 0SX
Final Plot remaining and at this stage, interior choices such as kitchens and bathrooms can be chosen by the client.
Situated within an intimate development of just three superb detached homes enjoying an enviable location within the grounds of a former estate on the outskirts of Balfron village, with spectacular southerly views towards the Campsie Fells.This small new build development is nearing completion and has been constructed to a fabulous specification providing well proportioned, flexible family accommodation on the edge of this charming village.
The development is located just off Station road on the edge of the village and the house benefits from a double garage with a driveway, private south facing garden and stunning south facing views over open countryside.
The property extends to circa 3345 sq ft including the detached garage with upper room and provides generous, flexible accommodation comprising: covered entrance porch leading to entrance vestibule, reception hall with double doors to the main lounge, fabulous kitchen/ dining/living room with direct access to the patio, large laundry room, boot room, shower room and bedroom 4/ sitting room. Upstairs there is a beautiful galleried upper hall, the main bedroom has French doors maximizing the view, plus large dressing room and en-suite bathroom. There are two further double bedrooms and bathroom.
In addition to the main accommodation, this home has a large detached double garage with shower room and large fully formed upper room, perfect for home office, studio, gym etc. As our photographs and video show the houses are being finished to a fantastic specification, including natural stone elevations, high performance double glazing, slate roofs and gas fired central heating. The lounge and living kitchen have large full width glazing to maximize the views with sliding panels giving direct access to the rear patio and garden.
The main driveway is accessed through stonedyke walls and wrought iron gates, sweeping around the front of the properties where there are wide gravelled driveways providing ample off street parking with remaining areas being lawn.
The private rear garden faces directly south and will be mainly lawn with sheltered paved patios lying adjacent to the rear elevation. Low timber fencing will depict the boundaries.
Although extremely peaceful, the location is within easy walking distance of the wide array of local amenities on offer and from the excellent Balfron Primary and Balfron High Schools. The village itself offers a diverse range of amenities including two pubs, Doyles cafe, a bakery, a choice of eateries, several shops, pharmacy, Health Centre, library and leisure pursuits include a Bowling Club, Donaldson Park and Balfron Golf Club. The area is surrounded by picturesque scenery and is a short drive from Loch Lomond and major road networks provide easy commuting to Glasgow, Stirling and Edinburgh.
EPC Band TBC.
Make an Enquiry Form
"*" indicates required fields
Calculate LBTT Cost
Taxable Sum
£855,000
Stamp Duty To Pay
£78,350
Effective Rate: 7.8%Calculation based on:
| Tax Band | % | Taxable Sum | Tax |
|---|---|---|---|
| £0 - £145,000 | 0% | £145,000 | £0 |
| £145,001 - £250,000 | 2% | £105,000 | £2,100 |
| £250,001 - £325,000 | 5% | £75,000 | £3,750 |
| £325,001 - £750,000 | 10% | £425,000 | £42,500 |
| £750,001 + | 12% | £250,000 | £30,000 |
| Tax Band | % |
|---|---|
| £0 - £145,000 | 0% |
| £145,001 - £250,000 | 2% |
| £250,001 - £325,000 | 5% |
| £325,001 - £750,000 | 10% |
| £750,001 + | 12% |
| Taxable Sum | Tax |
|---|---|
| £145,000 | £0 |
| £105,000 | £2,100 |
| £75,000 | £3,750 |
| £425,000 | £42,500 |
| £250,000 | £30,000 |
At a Glance
Key Features
- Intimate new build development
- Final plot remaining
- Superb detached homes
- Beautiful rural location just outside Balfron Village
- Private Gardens facing directly South
- Large detached Garage with shower room and upper room




























