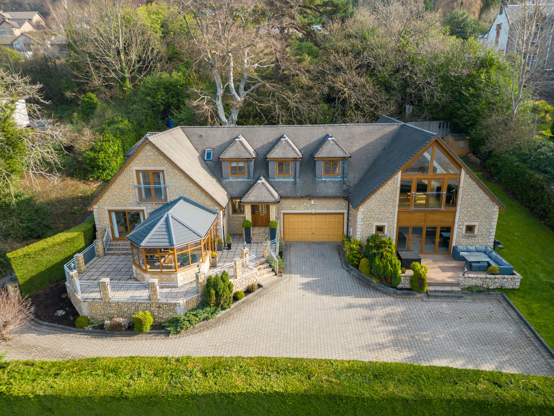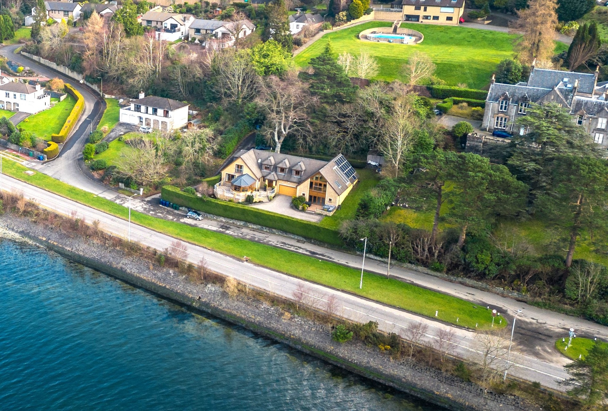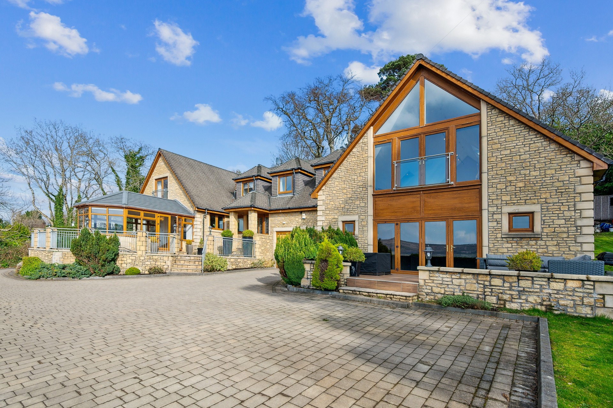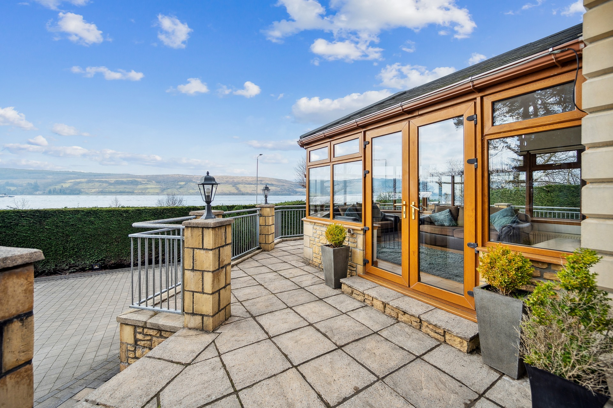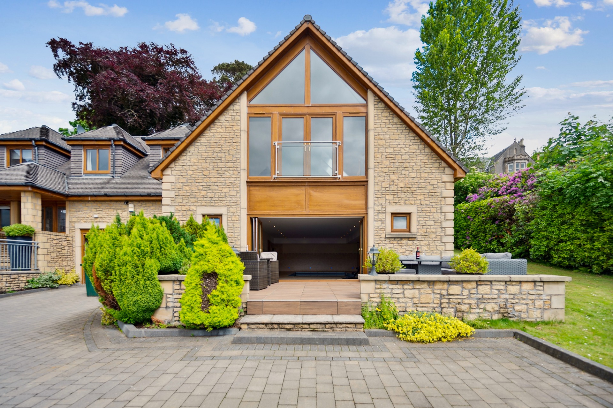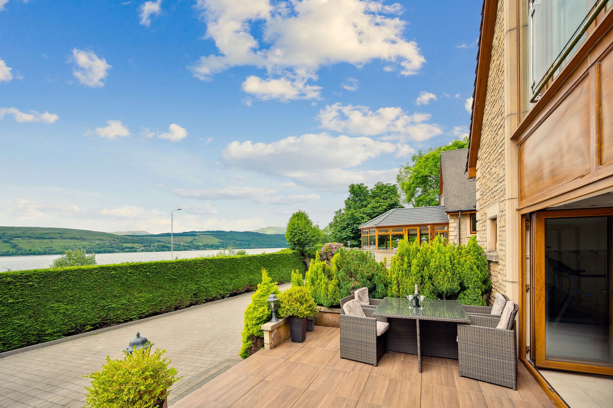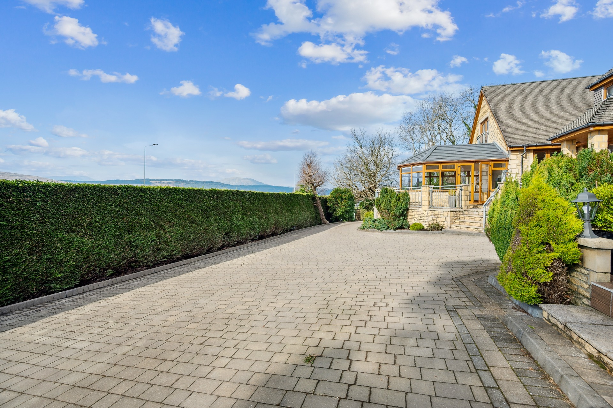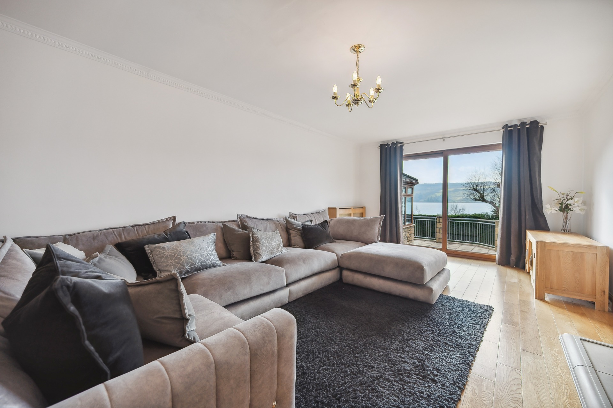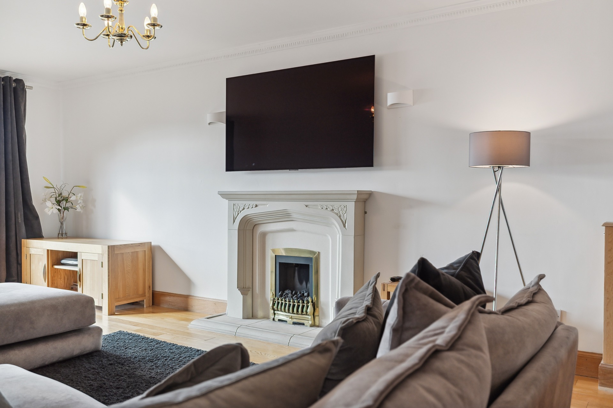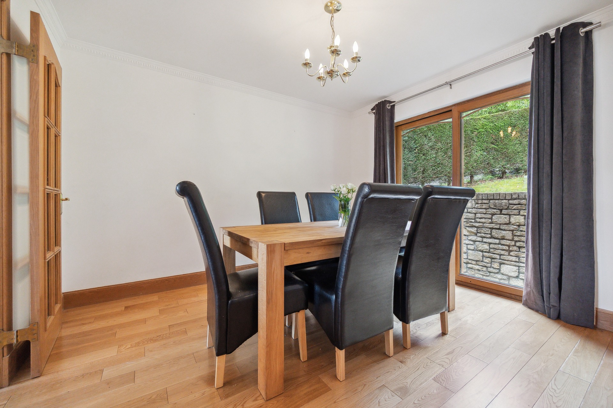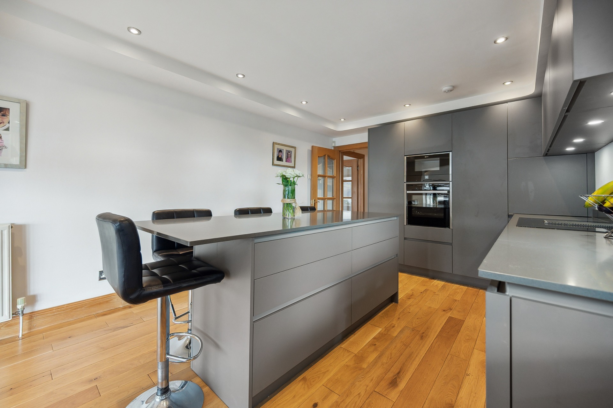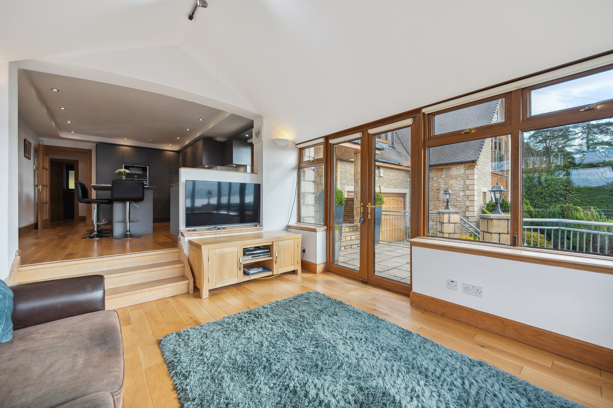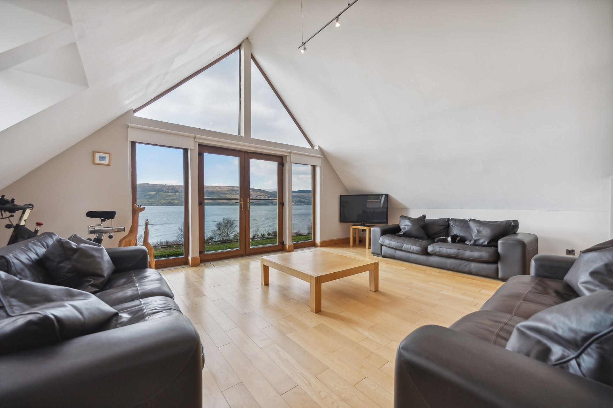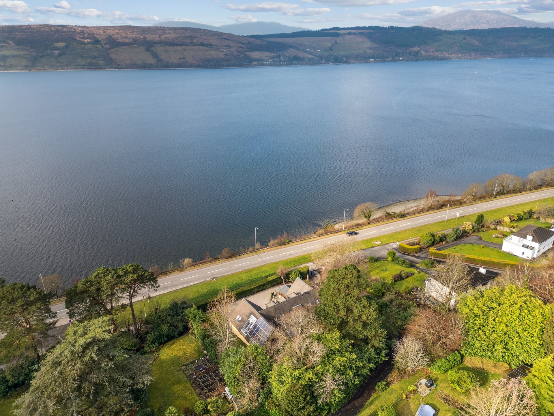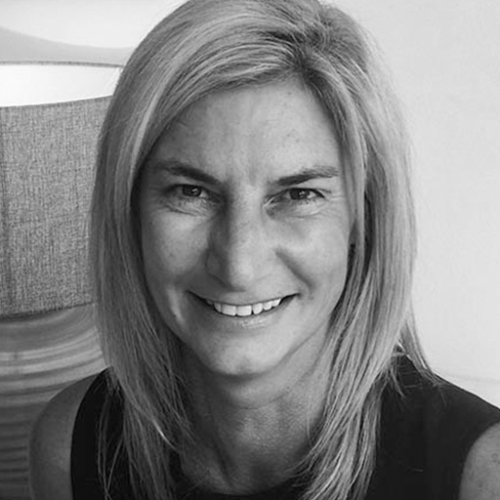Beechdale Linnburn
Beechdale Linnburn
Shandon, G84 8NR
Designed by the renowned local architect Lawrence Hill and built in 2000, Beechdale is a striking and stylish modern detached residence. Sitting in private and enclosed garden grounds, the property commands a magnificent location overlooking the waters of the Gareloch across to the Rosneath peninsula. The property is undoubtedly one of the finest modern homes to come to the market of late and it provides exceptional accommodation that extends to over 4500 square feet in total (not including the garage). From its origins as a five bedroom home, a further two storey extension was added and incorporates an indoor swimming pool. Above the pool room is a magnificent family/games room with adjoining bedroom, walk-in wardrobe area and ensuite shower room. This area of the house can be completely self contained as a granny/teenager’s suite if required and the main room is certainly large enough to incorporate a kitchenette if required. The property is finished to an exceptional standard, with many high end finishes with flooring, skirtings and internal doors featuring. A brand new contemporary kitchen has recently been added and all of the bathrooms are of the highest quality and very stylish in design. The layout is versatile and suited for the larger family and also great for entertaining.
On entering the garden grounds through twin stone gate posts, a large monoblock paved driveway and parking area to the front of the house gives access to a spacious integral garage which has an electrically operated up and over door and an internal courtesy door leading to a rear hallway. Power and light is laid on. From the driveway steps lead up to a raised terrace area that wraps around the conservatory and enjoys magnificent sunsets and lovely views over the water and surrounding hills. In front of the swimming pool room there is a separate enclosed tiled terrace that also enjoys water views. The gardens to the side of the house are lawned and at the rear is a further lawned area and drying green. The gardens on all sides are bounded by mature, well trimmed hedging.
From the terrace at the front the main door leads in to the reception hall where a staircase ascends to the upper landing. Off the hall, all of the downstairs accommodation can be reached and at one end of the house is the large formal lounge with feature limestone fire surround and living flame gas fire. Patio doors lead out onto the terrace. To the rear of the lounge is a separate formal dining room and adjacent to this is a downstairs cloakroom/wc. The beautifully proportioned and recently re-modelled kitchen comes with an exceptional number of wall mounted and counter level charcoal coloured units with a feature central island breakfast bar and a range of high end appliances included in the sale. From the kitchen a few steps lead down into a large and sunny conservatory that is another comfortable public space with double doors leading out on to the terrace and with views over the water. Also on this floor there is a bedroom to the rear, a very useful and spacious utility room opposite the kitchen and a home office with views to the front. From the reception hall an inner passageway leads through into the pool room where there is a large swimming pool with a gymnasium/exercise area adjacent, bi-fold doors open out on to a private terrace (again with views over the water).The pool room also has its own dedicated shower room.
Moving on to the upstairs accommodation, the long upper landing is bathed in natural light by a number of “Velux” windows and it gives access to all of the bedrooms on this level. The master bedroom has French doors opening on to a Juliette balcony and it has a run of custom designed built-in wardrobes along one wall. It also enjoys its own luxurious, fully tiled ensuite shower room which has a walk-in shower enclosure, wc and a twin vanity unit. There are three further double bedrooms accessed from the landing, with the guest bedroom having a window to the front and again enjoying its own luxuriously appointed ensuite shower room. All of the bedrooms on this level face front, with water views. The family bathroom has a free standing bath, separate walk-in shower, wc and vanity wash hand basin. Finally, off the landing there is a deep built-in storage cupboard. To access the granny/teenager suite, a staircase from the rear passageway leading off the reception hall ascends into a spectacular, full height family/games room which has breathtaking views over the water along with “Velux” windows and ceiling glazing to the side providing great natural light. There are French doors to the front onto a Juliette balcony. To the rear of this room is a double bedroom with French doors leading out to a further Juliette balcony at the rear and off the bedroom there is an ensuite with shower, wc and vanity wash hand basin. The property comes fully double glazed with high performance units installed and it is warmed by a modern and effective gas fired central heating system.
The attractive village of Shandon is located on the edge of the Gareloch and only a short drive from the centre of Helensburgh where a wide selection of amenities can be found. The location is popular with those who enjoy the outdoors, with some of Scotland’s most spectacular scenery is on one’s doorstep and only a short drive away is the Royal Northern and Clyde yacht club and Rhu Marina which can both be reached in a couple of minutes. The prestigious Loch Lomond Golf Club is close as is the popular Lomond Club providing additional golf facilities and a spa. The area provides good schooling, with the nearby village of Rhu having an excellent primary school and Helensburgh having a number of primary schools, Hermitage Academy and private education at Lomond School. There are excellent leisure facilities in and around Shandon and in particular Helensburgh, with many sports clubs and the new swimming pool and gym complex on Helensburgh Pier. Helensburgh has three train stations (two of which provide services to Glasgow and Edinburgh) and with Helensburgh Upper station offering a service up the West Highland Line and a sleeper service to London. Helensburgh provides a wide selection of shops, supermarkets, cafes, bars, restaurants, and delicatessens and there are banks and a post office in the town. Glasgow is within easy commuting distance of Shandon and can be reached in around forty to forty five minutes and Glasgow International airport is also easily accessible via the A82 and Erskine Bridge. EPC Band - C.
EPC Band C.
Make an Enquiry Form
"*" indicates required fields
Calculate LBTT Cost
Taxable Sum
£855,000
Stamp Duty To Pay
£78,350
Effective Rate: 7.8%Calculation based on:
| Tax Band | % | Taxable Sum | Tax |
|---|---|---|---|
| £0 - £145,000 | 0% | £145,000 | £0 |
| £145,001 - £250,000 | 2% | £105,000 | £2,100 |
| £250,001 - £325,000 | 5% | £75,000 | £3,750 |
| £325,001 - £750,000 | 10% | £425,000 | £42,500 |
| £750,001 + | 12% | £250,000 | £30,000 |
| Tax Band | % |
|---|---|
| £0 - £145,000 | 0% |
| £145,001 - £250,000 | 2% |
| £250,001 - £325,000 | 5% |
| £325,001 - £750,000 | 10% |
| £750,001 + | 12% |
| Taxable Sum | Tax |
|---|---|
| £145,000 | £0 |
| £105,000 | £2,100 |
| £75,000 | £3,750 |
| £425,000 | £42,500 |
| £250,000 | £30,000 |
At a Glance
Key Features
- Substantial and striking modern detached home of over 4500 square feet
- Stunning lochside location with views over the water
- Private, enclosed and sheltered mature gardens
- Indoor swimming pool and with potential granny/teenager’s suite above
- Five main public rooms (including conservatory)
- Six bedrooms (three with ensuites)
- Family bathroom and wc
- Refitted breakfasting kitchen
- Integral garage
- Within easy reach of Helensburgh and surrounding amenities

