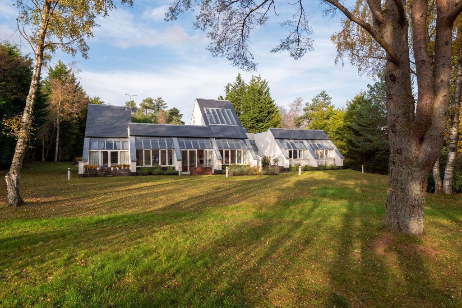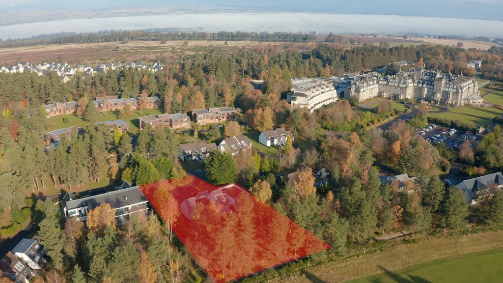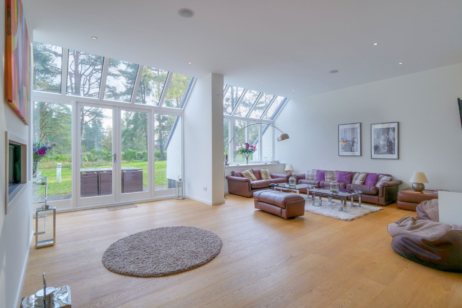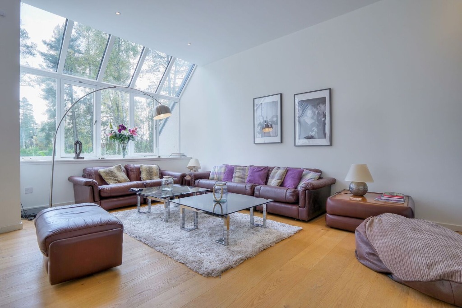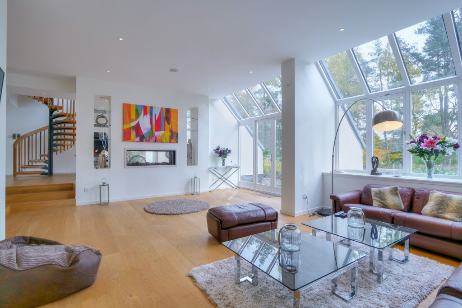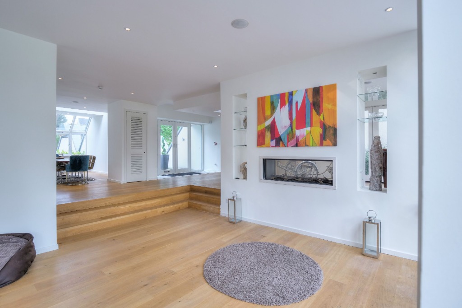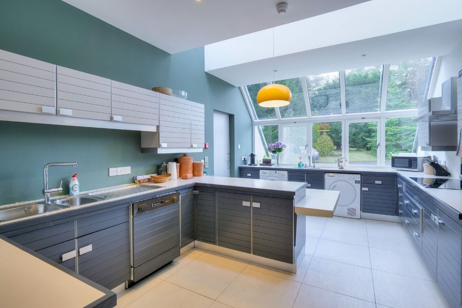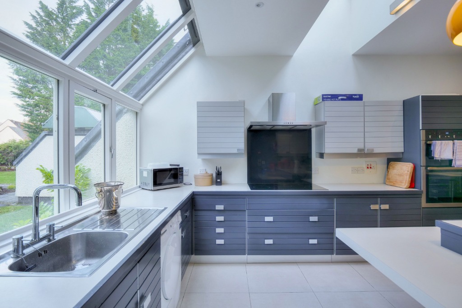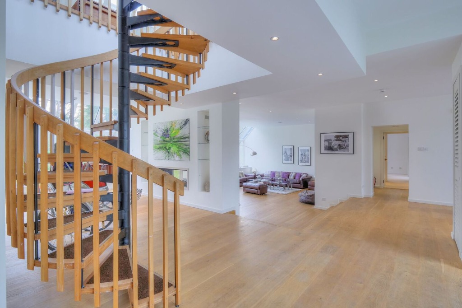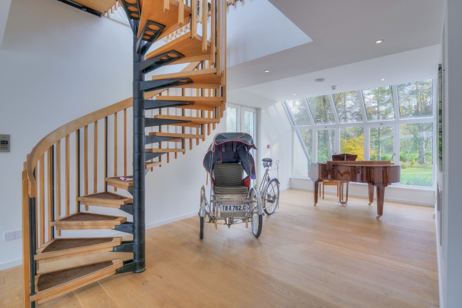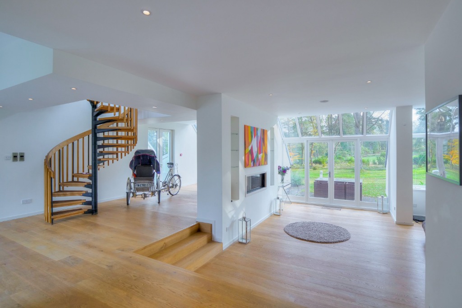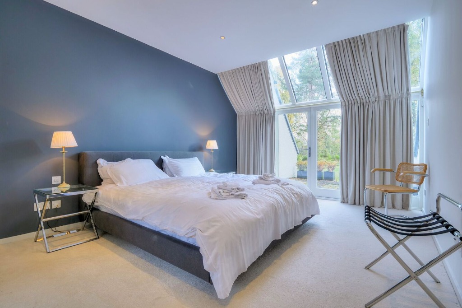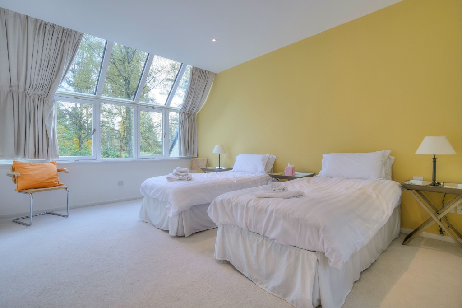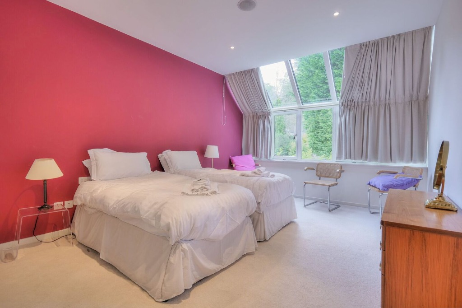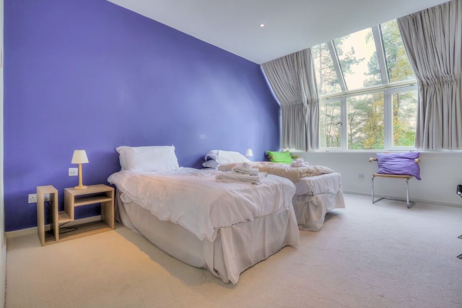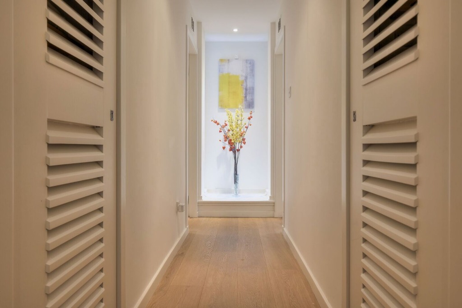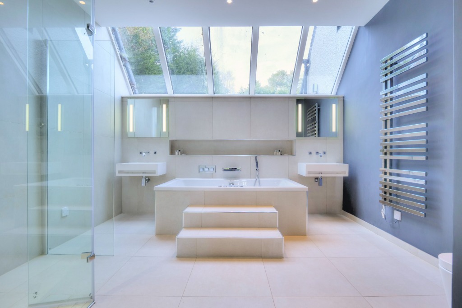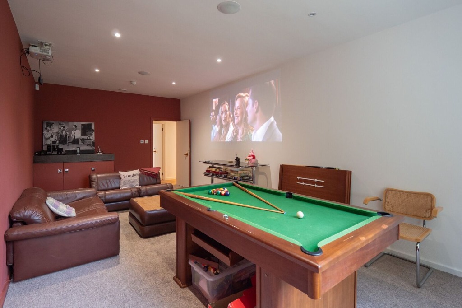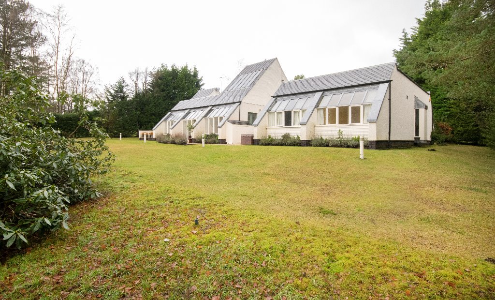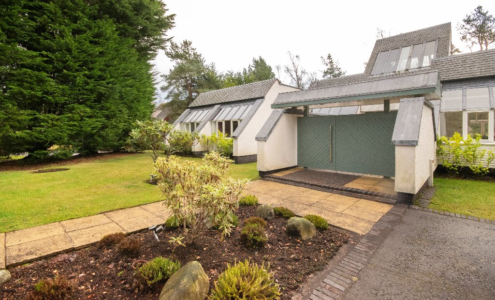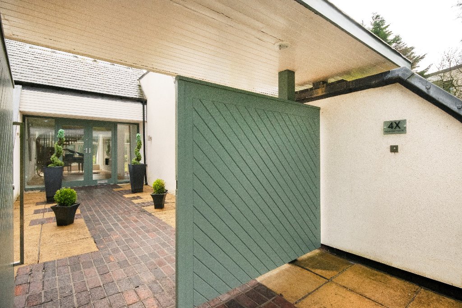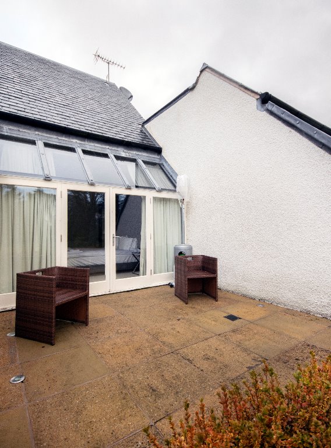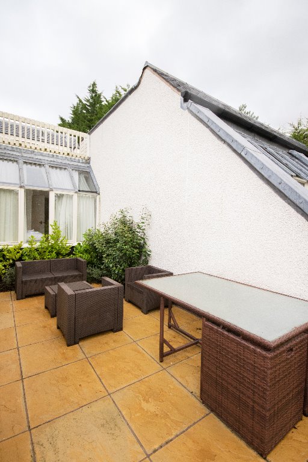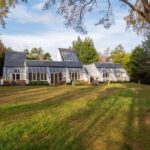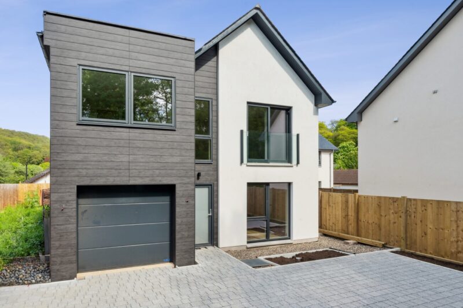4x Balmoral Court
4x Balmoral Court
Gleneagles, Auchterarder, PH3 1SH
HD Property Video Available. 4x Balmoral Court is an exceptional property, set within the exclusive grounds of Gleneagles Hotel. The house overlooks the first hole of the Queen’s Course and was originally built in the 1970’s.
Elements of the property have been substantially refurbished by the current owners to create an excellent, well balanced property with superb open plan accommodation at its centre. The work include new slate pitched roofs, double glazing, reharling, and the installation of underfloor heating, which is zoned and can be controlled remotely. The open plan ground floor living area has engineered oak flooring and there is a wireless music system with speakers to all principal accommodation.
The property is approached from the drive through double external doors which lead to the main front door. Inside, the contemporary open plan accommodation provides an open-plan music room, drawing room and dining room and is spacious and bright, being lit by numerous south facing windows, which overlook the garden and golf course. Between the music room and drawing room there is a substantial glass encased gas fire, which is remotely controlled. From the drawing room, double doors open into the garden, and from the music room, a spiral stair leads up to a mezzanine study, which gives access to the two roof terraces. These are covered in rubber tiles making it comfortable to walk on and safe for children. The kitchen is well appointed with a range of wall and floor units, which incorporate two stainless steel sinks and a breakfast bar. Integrated appliances include two electric ovens, an electric hob with griddle and fryer, a dish washer, fridge and freezer. There is space and plumbing for a washing machine and tumble dryer and a door leads to the side of the house where there is a storage area for garden equipment.
At the west end of the ground floor is the master bedroom suite. This has double doors which lead out to a south facing terrace, overlooking the garden and golf course. It has a superb en suite bathroom with a substantial jacuzzi style bath, a large shower cubicle and twin wash hand basins. Planning consent was obtained in April 2015 (Planning Ref: 15/00570/DOM4) to convert the existing first floor storage space above the master bedroom to create a study/sitting room, with direct access to one of the roof terraces. This would be accessed by a spiral staircase. The other bedrooms are accessed from a corridor at the east end of the house. There are three double bedrooms, all with en suite bathrooms, and a further bedroom, serviced by a separate shower room. The accommodation is completed by a games room, which could be used as a further bedroom if required.
Externally, the house is set within a charming and private garden. The drive leads to a substantial hard standing parking area to the north of the house, which is surrounded by beautifully landscaped shrub beds. Planning consent was obtained in May 2015 (Planning Ref: 15/00597/DOM3) to erect a double garage and garden store, attached to the west end of the existing house. The principal garden lies to the south the house and is principally laid to lawn. Mixed woodland separates the garden and the first hole of the Queen’s Course. There is a patio adjacent to the house and two terraces, ideal for outdoor entertaining.
The property occupies a quiet situation in Balmoral Court, an exclusive development only a short distance from Gleneagles Hotel. All the Hotel’s famed resort and leisure facilities are within easy walking distance including the King’s and Queen’s Courses as well as the PGA Centenary, the host course of the Ryder Cup in 2014 and Solheim Cup in 2019. The Hotel’s many other facilities include leisure club and spa by ESPA, activities and shooting schools, bicycle, walking and jogging tracks, golf academy, tennis courts as well as its excellent children’s facilities. In addition, the four restaurants include a Two Michelin Star Restaurant. Gleneagles is widely regarded as one of the world’s leading Resort Hotels.
Locally, Auchterarder is a small town with an attractive mix of retailers as well as primary and secondary schools housed at the new community campus. Further retail and other facilities are available in Perth and Stirling, with both Edinburgh (43 miles) and Glasgow (44 miles) are within commuting distance.
The locality enjoys excellent communication links. The nearby A9(T) dual carriageway links to Perth, the North of Scotland and Stirling. From Stirling, the M9/M876/M8 connects with Glasgow and the majority of the remainder of the Western Central Belt. The M90 also continues to Edinburgh from the A9(T) from Perth. Both Edinburgh and Glasgow Airports are easily accessible. Gleneagles also has its Railway Station which links to services to Edinburgh, Glasgow and London. EPC - F
Make an Enquiry Form
"*" indicates required fields
Calculate LBTT Cost
Taxable Sum
£855,000
Stamp Duty To Pay
£78,350
Effective Rate: 7.8%Calculation based on:
| Tax Band | % | Taxable Sum | Tax |
|---|---|---|---|
| £0 - £145,000 | 0% | £145,000 | £0 |
| £145,001 - £250,000 | 2% | £105,000 | £2,100 |
| £250,001 - £325,000 | 5% | £75,000 | £3,750 |
| £325,001 - £750,000 | 10% | £425,000 | £42,500 |
| £750,001 + | 12% | £250,000 | £30,000 |
| Tax Band | % |
|---|---|
| £0 - £145,000 | 0% |
| £145,001 - £250,000 | 2% |
| £250,001 - £325,000 | 5% |
| £325,001 - £750,000 | 10% |
| £750,001 + | 12% |
| Taxable Sum | Tax |
|---|---|
| £145,000 | £0 |
| £105,000 | £2,100 |
| £75,000 | £3,750 |
| £425,000 | £42,500 |
| £250,000 | £30,000 |
At a Glance
Key Features
- Five bedroom detached House
- Contemporary open plan accommodation
- Open plan ground floor living area
- Well appointed kitchen
- Overlooks the first hole of the Queens Course
- Short distance from Gleneagles Hotel
- Wireless music system
- Two roof terraces

