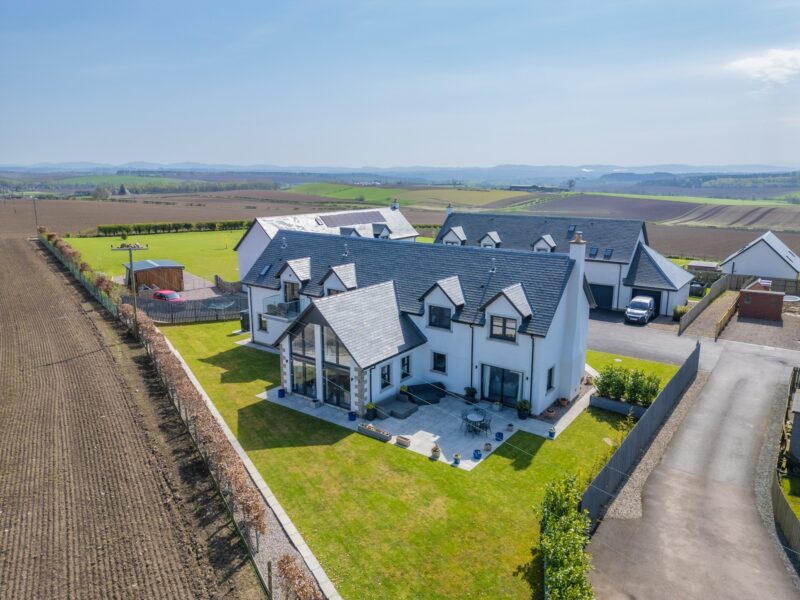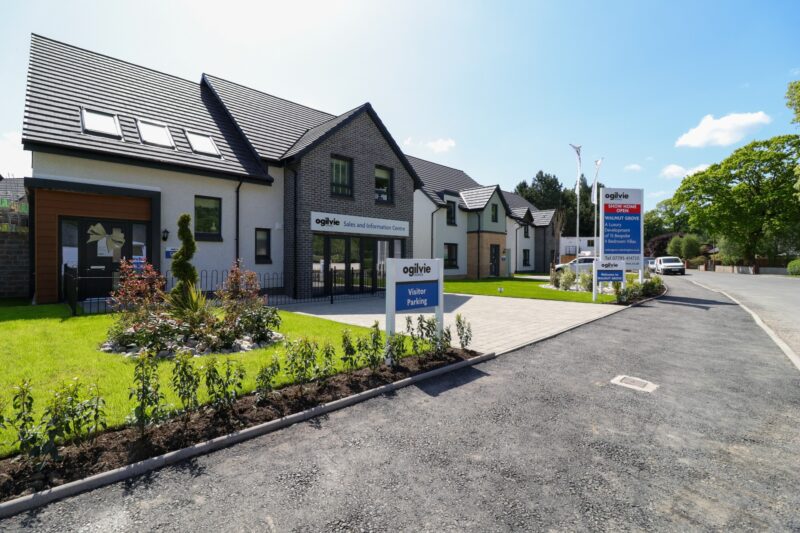Craigrossie Boat Brae
Craigrossie Boat Brae
Blairgowrie, PH10 7AA
Set on the banks of the River Ericht, Clyde Property are delighted to offer to the market this stunning detached four/five bedroom Victorian villa located within the ever-popular residential town of Blairgowrie. The property occupies a lovely central position within its own expansive and beautifully maintained mature garden grounds. (approx. 1/3 acre). A splendid wooded backdrop surrounds the garden grounds offering a wonderfully rare private and tranquil setting.
This stunning family home has been extensively upgraded and modernised throughout, the current owners have managed to preserve many period features such as high ceilings, ornate cornicing, deep moulded door surrounds and solid fuel fireplaces that provide masses of the character and charm that is commonly associated with properties of this era.
Built circa 1901, Craigrossie's bright and spacious living accommodation is spread over two floors and measures 2325 sqf in full. The home is entered via an attractive hardwood door with window above which leads onto a wide and welcoming reception hallway. Upon entering your eyes are immediately drawn to the newly laid premium parquet flooring and superb pitch pine staircase which leads to the upper level. Accommodation on the ground floor comprises a splendid dual aspect front facing lounge with triple bay window to front and a further side window which floods the room with natural light. A feature tiled fireplace with modern log burner makes an attractive focal point to this delightful room which also includes a deep shelved recess with storage cupboard beneath. Sitting adjacent to the main family lounge is a second spacious reception room with a large front facing double window, the room could be easily configured to suit a range of different uses depending on personal requirements. Continuing through the house there is a handy ground floor contemporary ground floor WC, guest bedroom with window overlooking the sunny rear garden and two double storage cupboards and an ideal home office which could be used as an additional single bedroom if required. One of the biggest stand out features of this beautiful property is the semi open plan kitchen/dining room that sits to the rear of the house. Having been recently renovated the chic contemporary kitchen offers stylish gloss white base and floor mounted units with contrasting wooden worktops, premium integrated appliances including a four-burner gas hob, oven and access to the private rear garden. The formal library-style dining room sits off of the kitchen and provides the ideal space for family dining or entertaining family and friends. Heading up to the first floor the aforementioned pitch pine staircase has an attractive balustrade and leads to split landing that boast the most beautiful deep silled feature window with decorative etched coloured glass. Stairs on the right-hand side of the landing lead to a generously sized double bedroom with deep cornicing and window overlooking the rear courtyard area. Adjacent to the bedroom sits a partially tiled family bathroom with a three-piece neutral suite, bath and electric shower, bath screen and deep silled opaque window. Back out to the split landing the stairs back towards the front of the house lead to a spacious gallery landing that the current owners utilise as a laundry area as a washing machine and tumble dryer have been seamlessly built into the corner storage cupboards. On the left-hand side is another incredibly spacious double bedroom with the exceptional principal bedroom sitting opposite. Both bedrooms offer stunning open views via large picture windows however the principal bedroom is undoubtedly the jewel in the crown of this wonderful home with its impressive size combined with a truly remarkable walk-in wardrobe/dressing room and stylish contemporary en-suite shower room which itself features a modern glass shower enclosure, WC and vanity unit with matching sink. Most of the homes windows including every window found in main living rooms, bedrooms and kitchen areas have been replaced and now offer modern double glazing from window styles that are in-keeping with the original design. The property has multiple Cat5 sockets to most of the downstairs rooms and to the principal bedroom. Heat is provided via a modern gas central heating system.
Externally Craigrossie stands in the most superb secluded walled garden with wooded back drop and thoughtfully planted mature trees and shrubs. Wrought iron gates lead to a wide tarmac driveway which leads to the rear where a large chipped courtyard provides private off street parking for several cars. The front walled garden is laid mainly to lawn with a chipped stone path leading to the homes front door, interspersed by beautifully planted flower beds, perimeter borders and copious mature shrubs providing year-round interest and colour. To the rear is the most splendid, generous and beautifully maintained secluded walled garden, laid mainly to lawn with a central path bordered by a mature orchard to one side which includes apple and plum trees, and a sun terrace to the other, making a perfect spot for al fresco' dining with the perimeter wooded backdrop making this an idyllic spot to relax and take in the peaceful surroundings. To the side is a timber shed (less than a year old), drying lines and log store. Blairgowrie and Rattray offer a host of primary amenities including a wide range of local shops and supermarkets, primary and secondary schooling and many leisure pursuits including the renowned Rosemount and Landsdowne championship golf course found within the town. Perth some 16 miles away and Dundee only 18, provide the pleasures of City Centre shopping and entertainment and easy commuting to all major cities and airports in the central belt, with the nearest train stations being offered in Dunkeld, Perth and Dundee. EPC - D
Make an Enquiry Form
"*" indicates required fields
Calculate LBTT Cost
Taxable Sum
£855,000
Stamp Duty To Pay
£78,350
Effective Rate: 7.8%Calculation based on:
| Tax Band | % | Taxable Sum | Tax |
|---|---|---|---|
| £0 - £145,000 | 0% | £145,000 | £0 |
| £145,001 - £250,000 | 2% | £105,000 | £2,100 |
| £250,001 - £325,000 | 5% | £75,000 | £3,750 |
| £325,001 - £750,000 | 10% | £425,000 | £42,500 |
| £750,001 + | 12% | £250,000 | £30,000 |
| Tax Band | % |
|---|---|
| £0 - £145,000 | 0% |
| £145,001 - £250,000 | 2% |
| £250,001 - £325,000 | 5% |
| £325,001 - £750,000 | 10% |
| £750,001 + | 12% |
| Taxable Sum | Tax |
|---|---|
| £145,000 | £0 |
| £105,000 | £2,100 |
| £75,000 | £3,750 |
| £425,000 | £42,500 |
| £250,000 | £30,000 |
At a Glance
Key Features
- Detached Victorian Villa
- Four/five bedrooms (principal with walk-in wardrobe/dressing room and contemporary en-suite)
- Front facing lounge with triple bay window and modern log burner
- Second spacious reception room
- Semi open plan kitchen/dining room with access to the private rear garden
- Home office/additional single bedroom
- Library-style dining room
- Family bathroom and separate WC downstairs
- Beautifully maintained secluded mature garden grounds (approx. 1/3 acre)
- Wrought iron gates that lead to a tarmac driveway and large chipped courtyard to the rear







































