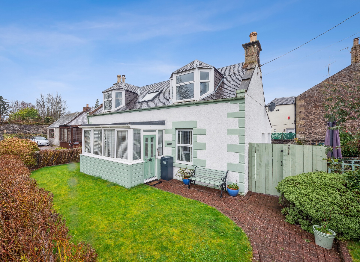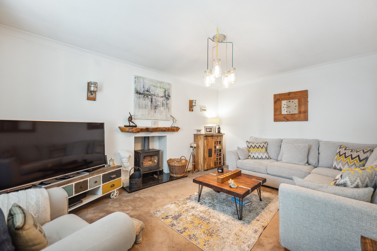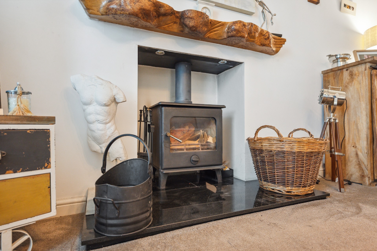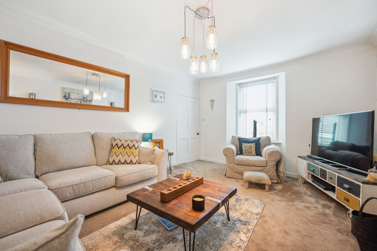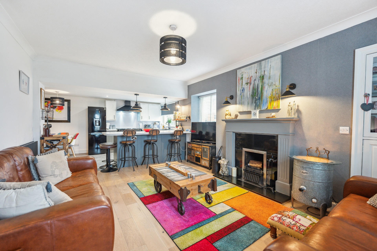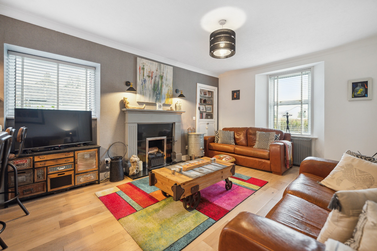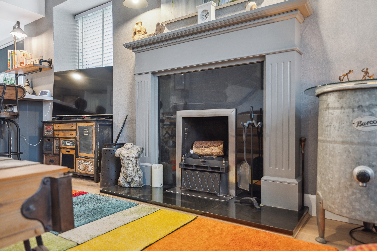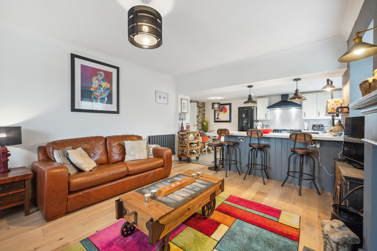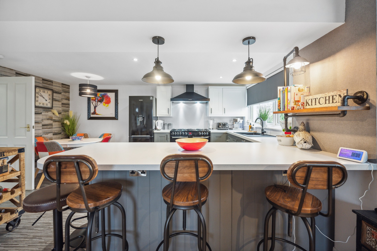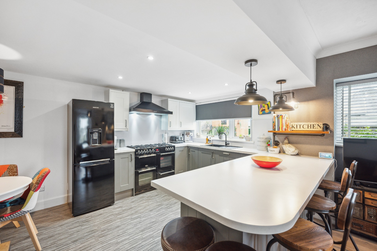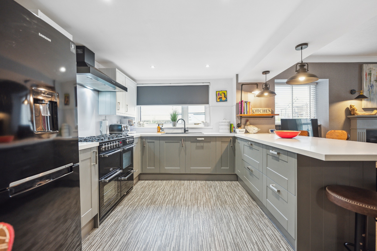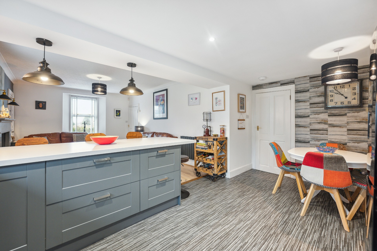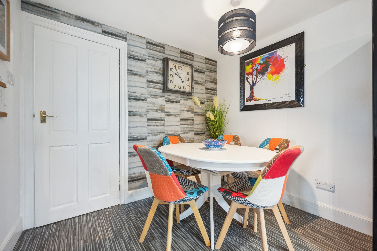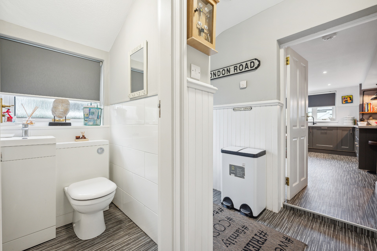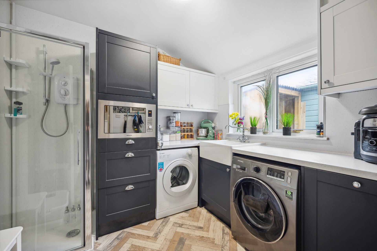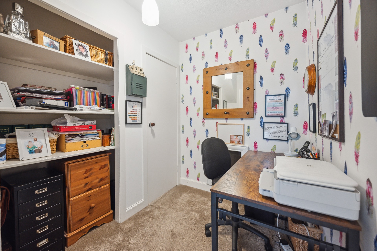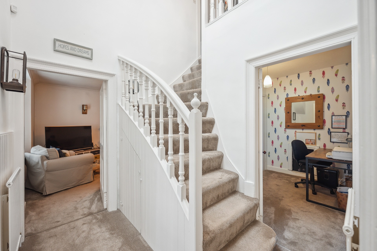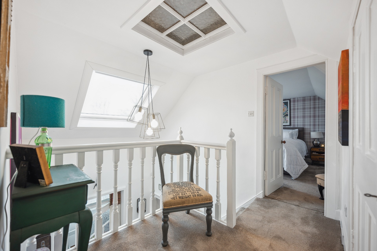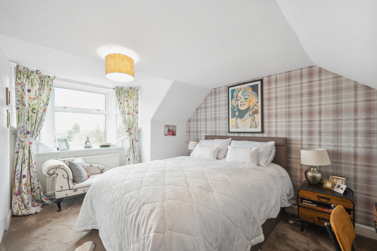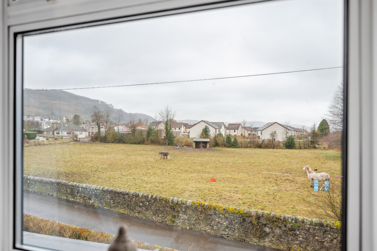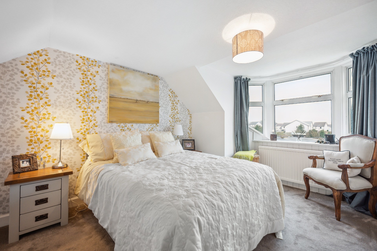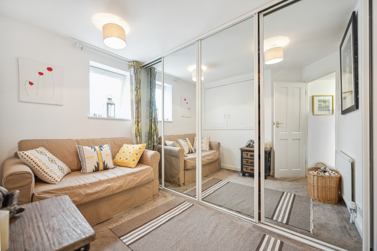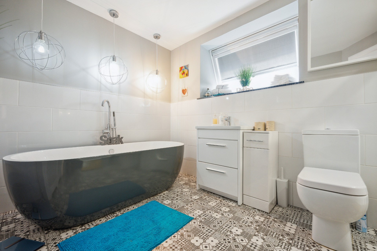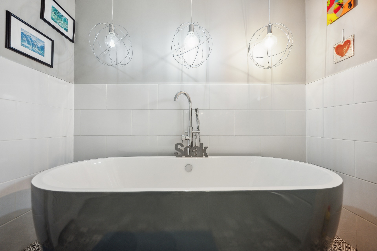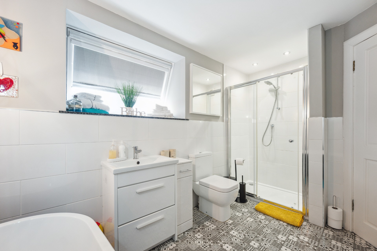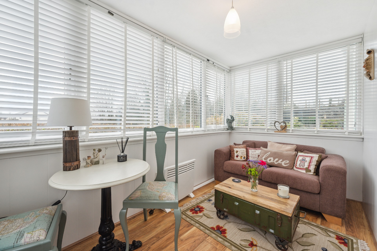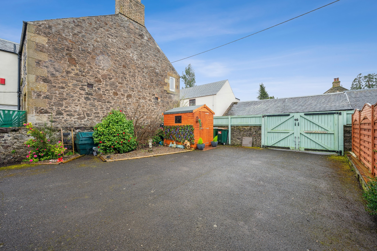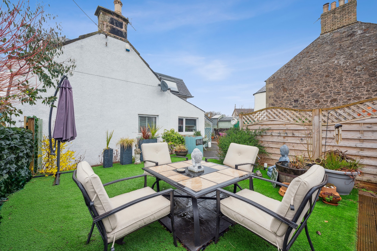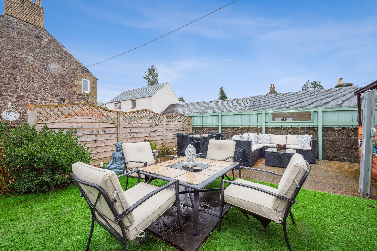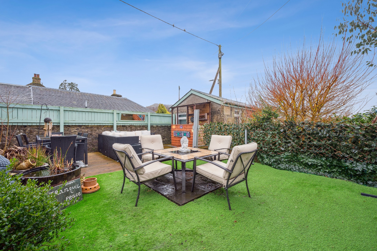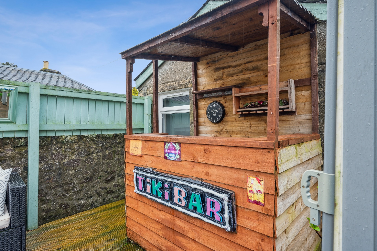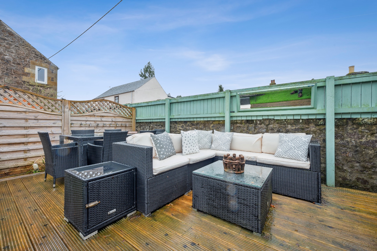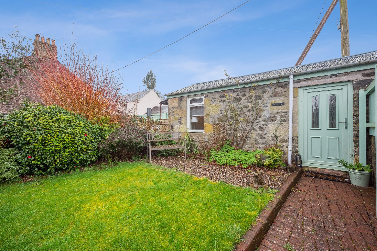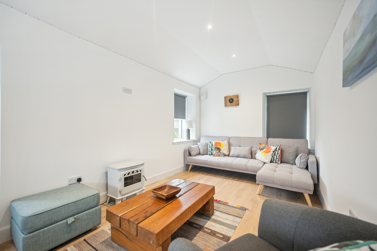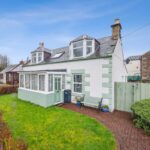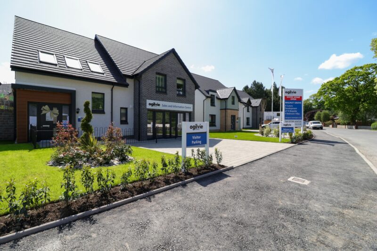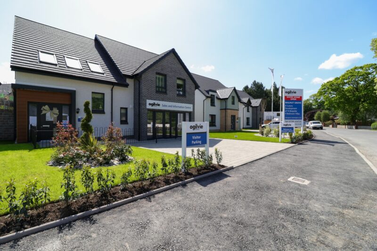View More Station Road
View More Station Road
Abernethy, PH2 9JS
Nestled in the sought-after village of Abernethy, this meticulously maintained traditional detached villa has undergone recent upgrades, resulting in a stunning family residence. Boasting a serene location on a tranquil side street, this home offers a harmonious blend of classic charm and modern convenience, all within walking distance of excellent village amenities.
Upon entry, a welcoming front porch and sunroom lead into the central hallway. The main level features an elegant formal sitting room with the option to convert into a fourth bedroom, showcasing a delightful view to the front and enhanced by a feature wood-burning stove. Additionally, there is a practical home office space with ample wall storage. The spacious family sitting room, adorned with an open fire and double aspect windows, seamlessly flows into the stylish fully fitted dining kitchen. The contemporary kitchen, adorned with quality wall and base units, offers a sociable breakfast bar area, while the adjoining dining space serves as the heart of the home. A rear hallway leads to a convenient utility/laundry room with a separate shower enclosure and cloakroom W.C., providing further access to the outdoors.
Ascending the traditional turned staircase, the upper landing leads to three generously proportioned bedrooms, all boasting fitted storage and picturesque views. The luxurious contemporary bathroom is appointed with a feature free-standing bath and separate glass shower enclosure, completing the upper level accommodations.
Warmth is provided by oil fired central heating (PVC oil tank located to the rear) and double glazed windows have been installed.
Externally, the property occupies a sizeable corner plot, surrounded by fully enclosed mature gardens bordered by an attractive stone wall and timber fence. A charming stone-built outbuilding, converted into a bright home office/studio, adds versatility to the property. The expansive multi-car driveway, accessed via timber gates, leads to the detached garage. Various outdoor seating areas, including a private raised timber sun deck with artificial grass and feature bar area, offer ideal spots to enjoy the pleasant surroundings. Additional features include a private sun patio to the rear and a new timber potting shed.
View More is situated in the heart of the conservation village of Abernethy. It is a thriving village with a general store, café, excellent pub and restaurant, mobile post office van, doctor’s surgery and a church. For a wider range of services, Perth is approximately 16 minutes away with supermarkets, high street shops, banks, cafes, restaurants and a leisure centre including a public swimming pool. In terms of education, there is a good primary school in Abernethy and there are state secondary schools in Perth. There are several private schools in the area including Craigclowan, Kilgraston, Strathallan, Morrisons Academy, Glenalmond College, Dollar Academy and Dundee High School. The property is also well located with excellent connections to all parts of the country, with a mainline railway station at Perth and the national motorway network at Bridge of Earn (4 miles). The A91 trunk road, 5 miles distant, provides access to the major population centres in Fife. Edinburgh airport has regular flights to UK, European and international destinations. For the sports enthusiast, Viewmore is ideally placed to take advantage of the many golf courses in Fife and Perthshire including the world famous Old Course in St Andrews, the Open Championship venue of Carnoustie (35 miles) and Gleneagles (21 miles). The nearby Ochil hills plus the Southern Highlands offer extensive hill walking, mountain biking, skiing, trekking and other outdoor activities.
EPC Band F.
Make an Enquiry Form
"*" indicates required fields
Calculate LBTT Cost
Taxable Sum
£855,000
Stamp Duty To Pay
£78,350
Effective Rate: 7.8%Calculation based on:
| Tax Band | % | Taxable Sum | Tax |
|---|---|---|---|
| £0 - £145,000 | 0% | £145,000 | £0 |
| £145,001 - £250,000 | 2% | £105,000 | £2,100 |
| £250,001 - £325,000 | 5% | £75,000 | £3,750 |
| £325,001 - £750,000 | 10% | £425,000 | £42,500 |
| £750,001 + | 12% | £250,000 | £30,000 |
| Tax Band | % |
|---|---|
| £0 - £145,000 | 0% |
| £145,001 - £250,000 | 2% |
| £250,001 - £325,000 | 5% |
| £325,001 - £750,000 | 10% |
| £750,001 + | 12% |
| Taxable Sum | Tax |
|---|---|
| £145,000 | £0 |
| £105,000 | £2,100 |
| £75,000 | £3,750 |
| £425,000 | £42,500 |
| £250,000 | £30,000 |
At a Glance
Key Features
- A traditional detached four bedroom villa on sizeable corner plot.
- Welcoming front porch and sunroom leading into the central hallway.
- Elegant formal sitting room (fourth bedroom) with feature wood-burning stove.
- Spacious family sitting room with an open fire.
- Contemporary dining kitchen.
- Home office with ample wall storage.
- Convenient utility/laundry room with a separate shower enclosure and cloakroom W.C., providing further access to the outdoors.
- Fully enclosed mature gardens including a private raised timber sun deck with artificial grass, feature bar area, private sun patio to the rear and a new timber potting shed.
- Charming stone-built outbuilding, converted into a bright home office/studio.
- Expansive multi-car driveway and detached garage.

