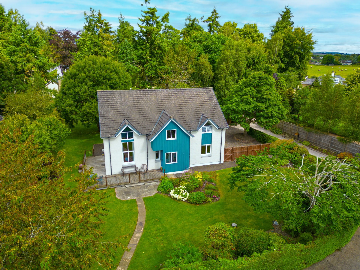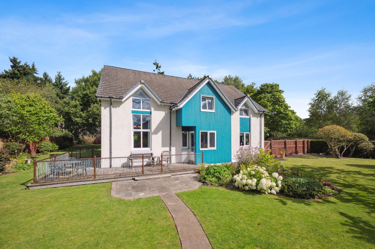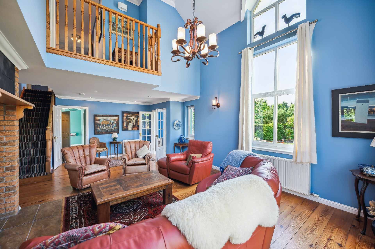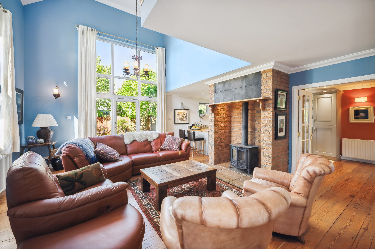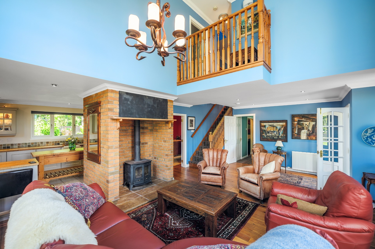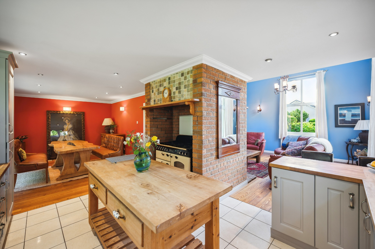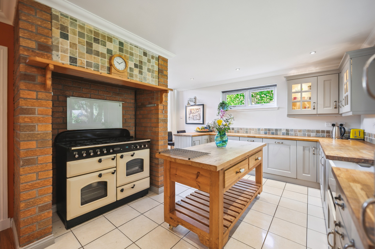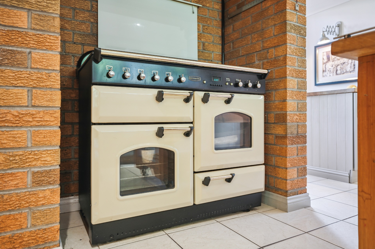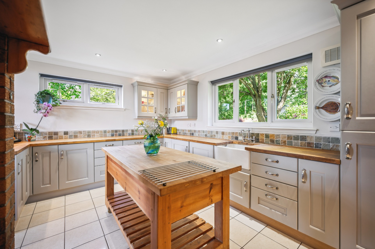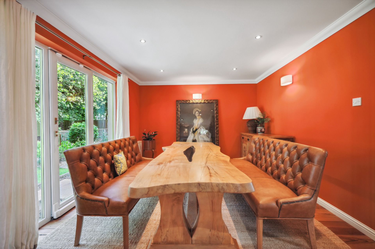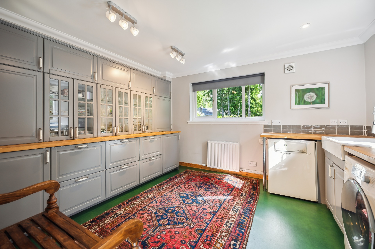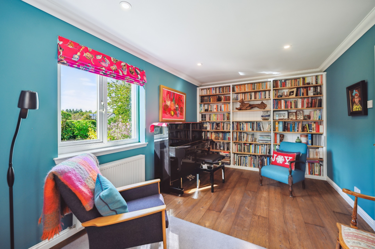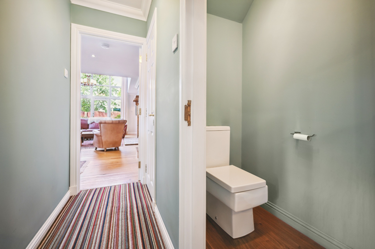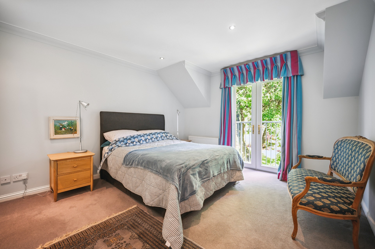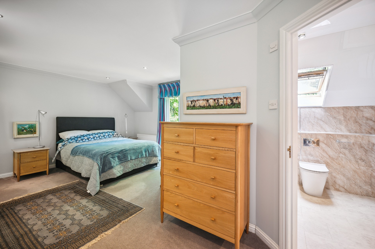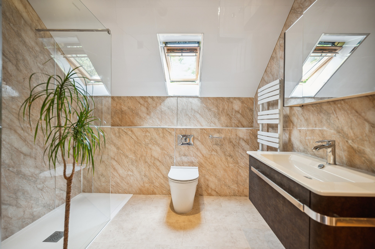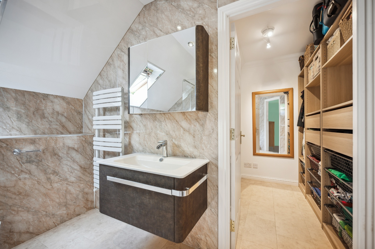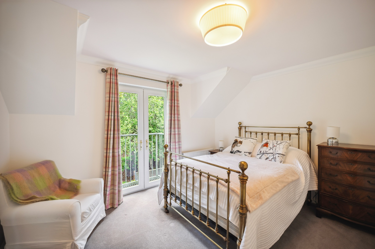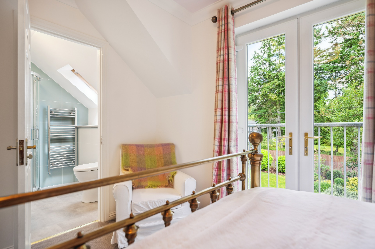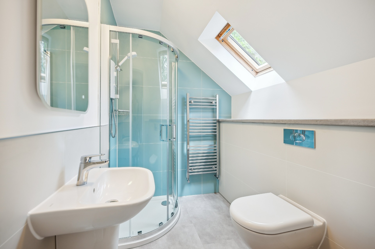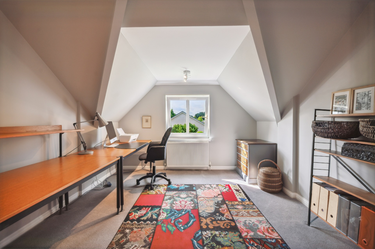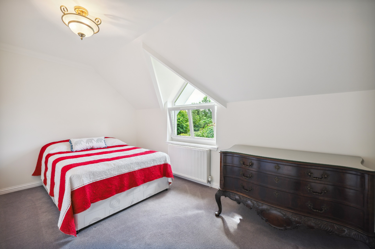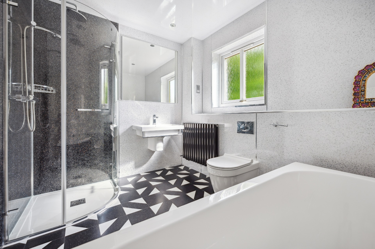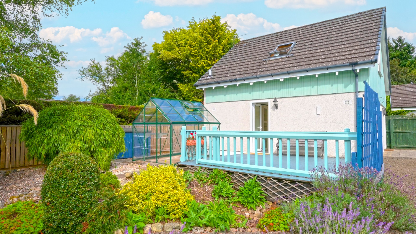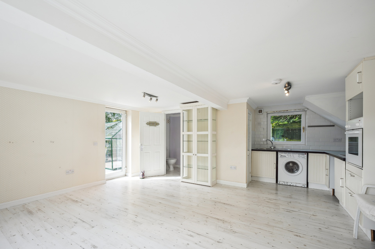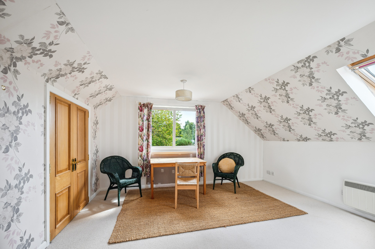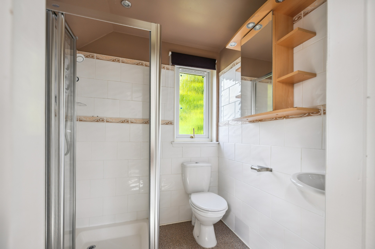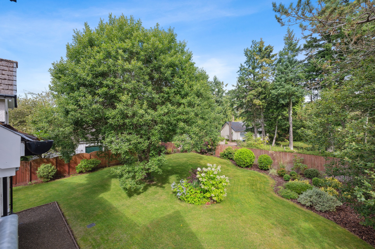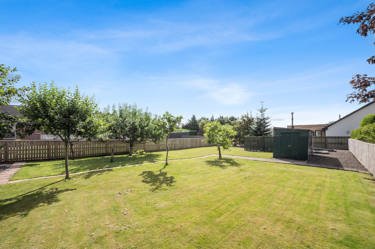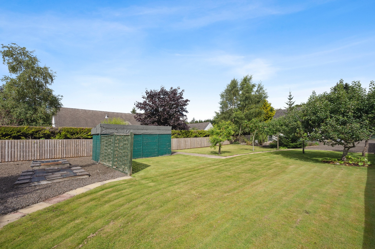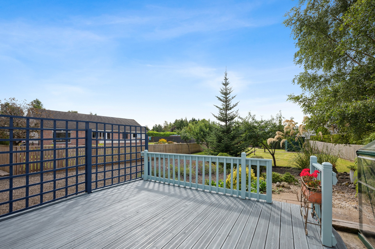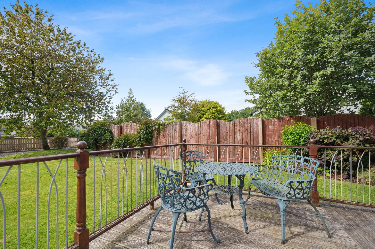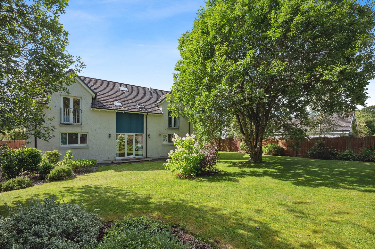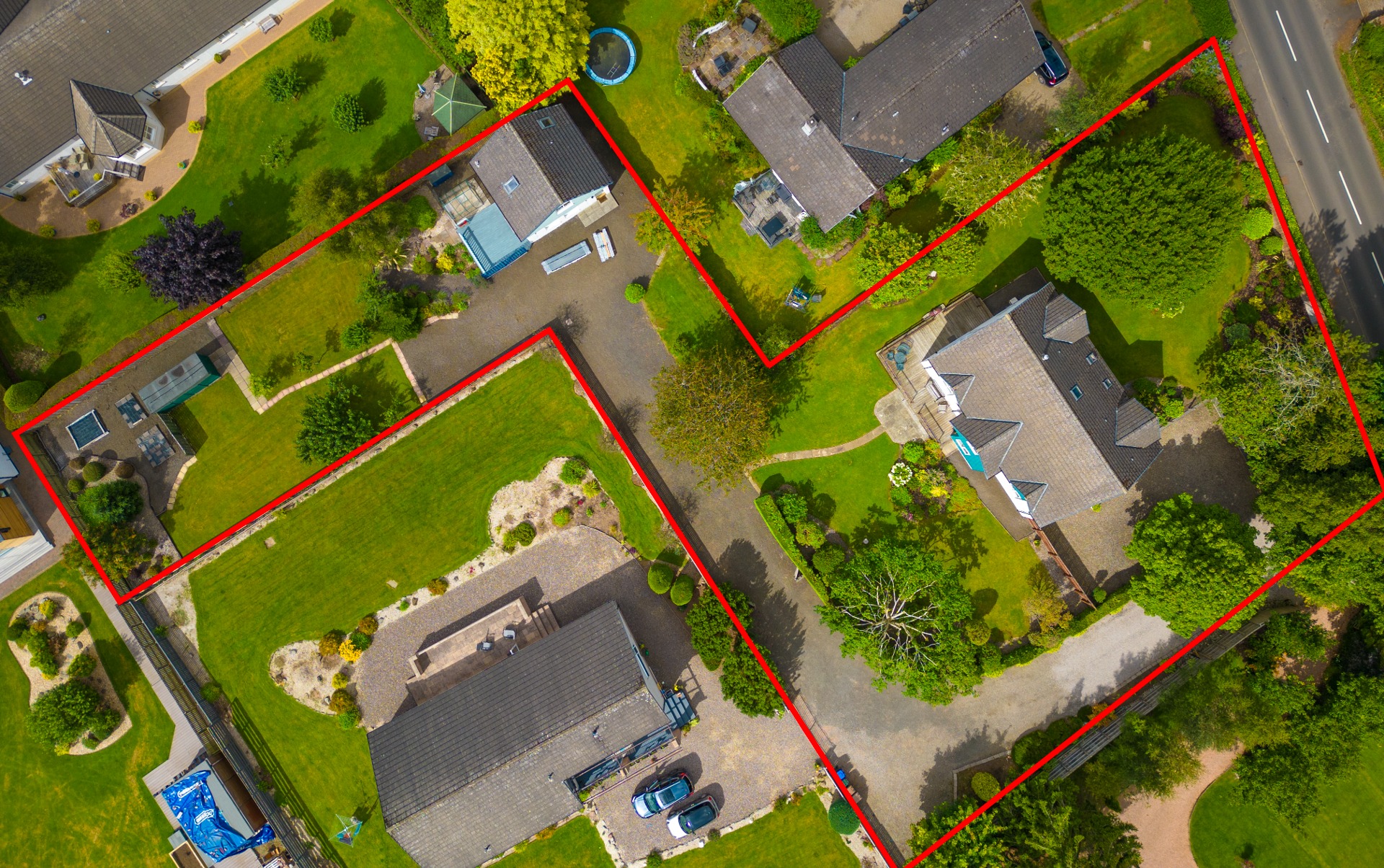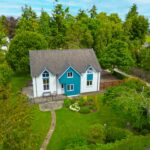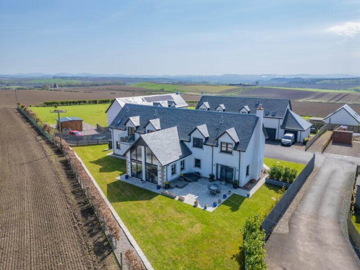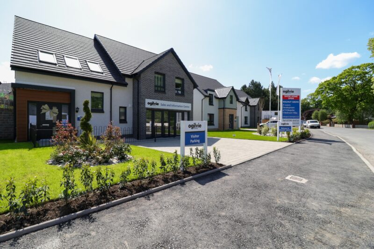Briar Lodge Golf Course Road
Briar Lodge Golf Course Road
Blairgowrie, PH10 6LF
Briar Lodge is a beautifully appointed bespoke villa with separate annexe and is set within an exclusive and generous plot within the prestigious Rosemount location on the outskirts of Blairgowrie and just a short walk from the highly regarded Rosemount Championship Golf Course. The superb location of the property provides a high degree of privacy and convenience with easy access to a wide variety of shops, services and amenities available within Blairgowrie as well as excellent travel links to Perth, Dundee, Aberdeen and all of Scotland’s major cities.
This lovely home boasts bright and spacious accommodation spread over two levels and comprises; welcoming entrance vestibule and hallway which flows through to the impressive main reception lounge with high vaulted ceiling and full length double aspect windows overlooking the beautifully manicured gardens. The brick built chimney with feature wood burning stove along with stripped wooden floors are an excellent addition. There is a further sunny porch located off with storage cupboard and door to outside. The kitchen is open plan with the dining area and is fitted with a range of quality wall and base shaker style units and solid wood block coordinating work tops. The aforementioned central brick fireplace houses the Rangemaster with six burner hob and hotplate along with Belfast sink to complete the elegant country style of the kitchen. The dining area is ideal for socialising and also offers a pleasant outlook across the garden grounds. There is an excellent utility/laundry room along with cloakroom W.C also located on the ground level and a spacious double bedroom adds to the flexibility on offer with this home. Upstairs the gallery landing gives way to the mezzanine balustrade overlooking the lounge area and leads to three further generous double bedrooms with the principal suite boasting a feature Juliet Balcony, dressing room and stylish en-suite shower room with glass enclosure and fitted vanity unit along with velux window to enhance the natural light. The family bathroom has been upgraded throughout and boasts a contemporary suite with coordinating wet wall panelling. GCH throughout.
Without question, one of the main features of this superb family home are the exceptional fully landscaped garden grounds. Thoughtfully designed, with several level areas of lawn and various colourful shrub borders and raised flower beds. There is a mature vegetable patch with potting shed along with an array of fruit trees. The main house boasts a substantially feature decked patio designed to offer privacy and enjoy the gardens and is fully enclosed with fencing and hedging, extremely child and pet friendly, wrapping all the way around the house meaning there is always somewhere to sit and enjoy the sun! The sweeping chipped driveway affords parking for several vehicles.
The separate detached cottage annexe is a fantastic addition to the property and boasts accommodation over two levels. The property opens into an inner hallway leading to the open plan lounge & kitchen area with W.C located off. There is an additional door to outside which leads to a lovely decked patio area overlooking the gardens. Upstairs there is a large double bedroom with velux windows and ample storage space along with en-suite shower room. The annexe is complete with an electric central heating system.
Properties of this size and style are rare to the market and early viewing is recommended.
EPC Band C.
Make an Enquiry Form
"*" indicates required fields
Calculate LBTT Cost
Taxable Sum
£855,000
Stamp Duty To Pay
£78,350
Effective Rate: 7.8%Calculation based on:
| Tax Band | % | Taxable Sum | Tax |
|---|---|---|---|
| £0 - £145,000 | 0% | £145,000 | £0 |
| £145,001 - £250,000 | 2% | £105,000 | £2,100 |
| £250,001 - £325,000 | 5% | £75,000 | £3,750 |
| £325,001 - £750,000 | 10% | £425,000 | £42,500 |
| £750,001 + | 12% | £250,000 | £30,000 |
| Tax Band | % |
|---|---|
| £0 - £145,000 | 0% |
| £145,001 - £250,000 | 2% |
| £250,001 - £325,000 | 5% |
| £325,001 - £750,000 | 10% |
| £750,001 + | 12% |
| Taxable Sum | Tax |
|---|---|
| £145,000 | £0 |
| £105,000 | £2,100 |
| £75,000 | £3,750 |
| £425,000 | £42,500 |
| £250,000 | £30,000 |
At a Glance
Key Features
- A beautifully appointed bespoke villa with separate annexe.
- The main house boasts bright and spacious accommodation spread over two levels.
- main reception lounge with high vaulted ceiling and views over the garden.
- Kitchen with open plan with the dining area.
- Excellent utility / laundry room along with cloakroom W.C.
- Principle suite boasting a feature Juliet Balcony, dressing room and stylish en-suite shower room.
- One additional en-suite bedroom and two further good sized bedrooms.
- Contemporary family bathroom.
- Detached cottage annexe with open plan kitchen and lounge, W.C and bedroom with en-suite.
- Exceptional fully landscaped garden grounds.

