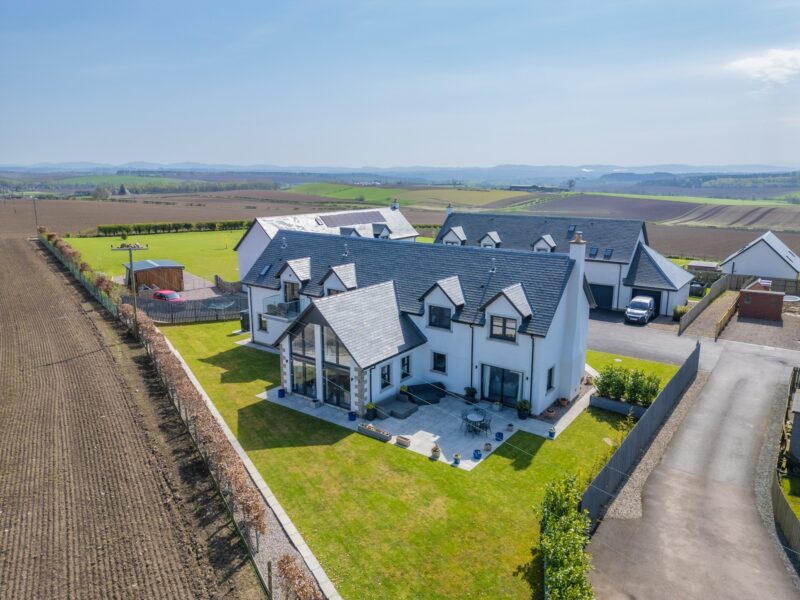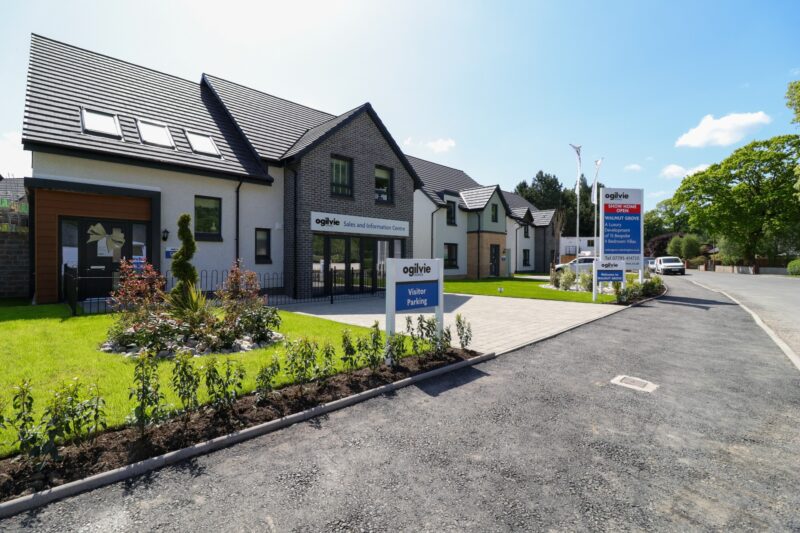7 Oak Drive
7 Oak Drive
Auchterarder, PH3 1GN
Presented to market in immaculate and beautifully appointed condition throughout, is this superb five bedroom detached family villa positioned in a prime position within an exclusive cul de sac in the sought after Perthshire town of Auchterarder.
Built by Robertson Homes in 2017 the accommodation extends to circa 1668 sqft and is formed over two floor levels. This stylish family home is the ideal purchase for those seeking an exceptional home with flexible accommodation and finished with all high-quality internal fixtures and finishings. Accommodation in full comprises; welcoming and bright reception hallway with cloakroom WC. There is a ground floor bedroom which is currently utilised as a home office with double aspect windows to the front and side. The sunny front facing sitting room offers a relaxing family space. The impressive open plan room to the back of the house includes the fully fitted contemporary kitchen and spacious dining area. The kitchen is complete with a range of stylish wall and base units and integrated appliances along with breakfast bar area and French doors provide direct access to the beautifully landscaped rear garden. The useful utility/laundry room is located off with fitted pantry and large walk in storage cupboard. Stairs from the hallway lead to the upper landing with large storage cupboards and leading to the impressive principal bedroom with contemporary en suite shower room and dressing area. There are three further double bedrooms with the second guest bedroom also boasting an en suite shower room. The well-appointed family bathroom with bath and separate shower enclosure completes the upper level.
A most attractive property from the exterior, the property is finished with beautiful stonework and number 7 Oak Drive enjoys one of the best position’s within the development with lovely open views to the rear. To the front of the house is a private mono-bloc driveway allowing off-street parking leading to the detached double garage. There is a super enclosed private garden and seating area to the side of the garage which is ideal for vegetable cultivation and enjoying the sunshine. To the rear there is a fully enclosed and beautifully presented family garden with high quality raised patio area and sun deck providing the ideal spot to entertain in the summer months. The attention to detail in the garden truly enhances this property with thoughtful landscaping from the fruit trees right down to the finer details of the chip stone. A viewing of this property is essential to appreciate the quality of this home on offer.
Auchterarder provides excellent day to day services including a supermarket, two butchers, bakery, post office, ironmonger, library, health centre and primary and secondary schooling, as well as a wide range of specialist shops. Nearby Gleneagles railway station provides daily services north and south, including a sleeper service to London, while Dunblane provides commuter services to both Edinburgh and Glasgow. Perth lies some 15 miles to the east and offers a broad range of national retailers, theatre, concert hall, cinema, restaurants and railway station. The cities of Edinburgh and Glasgow can be reached in about an hour's journey by car, and provide international airports, railway stations and extensive city amenities. The world famous Gleneagles Hotel offers a wealth of facilities including three championship courses, The Kings, The Queens and the PGA Centenary, which was the course venue for the 2014 Ryder Cup. The leisure facilities are available to members and include a swimming pool, gym, spa, tennis and squash courts, together with an equestrian centre and shooting school. In addition, there are a number of bars, grills and restaurants including 'Andrew Fairlie at Gleneagles' which is a multi award winning restaurant with two Michelin stars. EPC - B
EPC Band B.
Make an Enquiry Form
"*" indicates required fields
Calculate LBTT Cost
Taxable Sum
£855,000
Stamp Duty To Pay
£78,350
Effective Rate: 7.8%Calculation based on:
| Tax Band | % | Taxable Sum | Tax |
|---|---|---|---|
| £0 - £145,000 | 0% | £145,000 | £0 |
| £145,001 - £250,000 | 2% | £105,000 | £2,100 |
| £250,001 - £325,000 | 5% | £75,000 | £3,750 |
| £325,001 - £750,000 | 10% | £425,000 | £42,500 |
| £750,001 + | 12% | £250,000 | £30,000 |
| Tax Band | % |
|---|---|
| £0 - £145,000 | 0% |
| £145,001 - £250,000 | 2% |
| £250,001 - £325,000 | 5% |
| £325,001 - £750,000 | 10% |
| £750,001 + | 12% |
| Taxable Sum | Tax |
|---|---|
| £145,000 | £0 |
| £105,000 | £2,100 |
| £75,000 | £3,750 |
| £425,000 | £42,500 |
| £250,000 | £30,000 |
At a Glance
Key Features
- Detached family villa positioned in a prime position
- Five bedrooms (principal with en suite shower room and dressing area and bedroom 2 also with en suite shower room)
- Front facing sitting room
- Open plan contemporary kitchen and dining area with access to the beautifully landscaped rear garden
- Cloakroom WC
- Home office/bedroom
- Utility/laundry room with fitted pantry and large walk in storage cupboard
- Well-appointed family bathroom
- Fully enclosed and beautifully presented rear garden with high quality raised patio area and sun deck
- Mono-bloc driveway and detached double garage







































