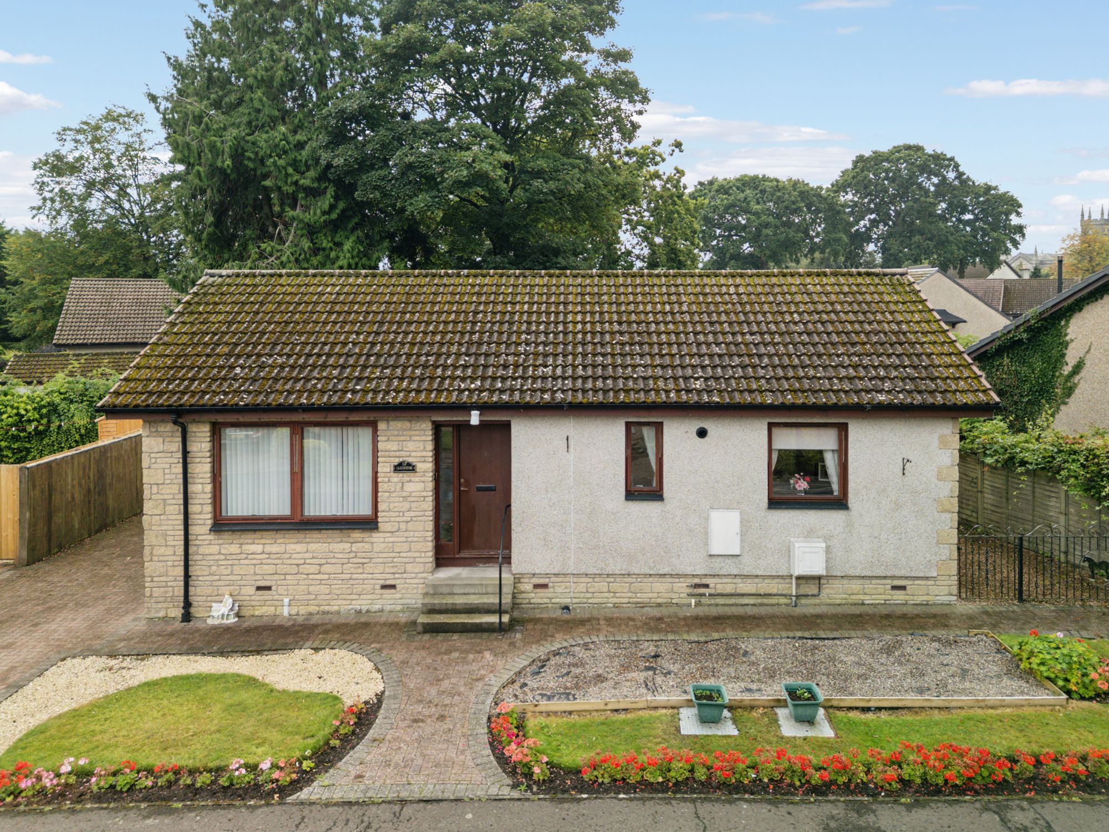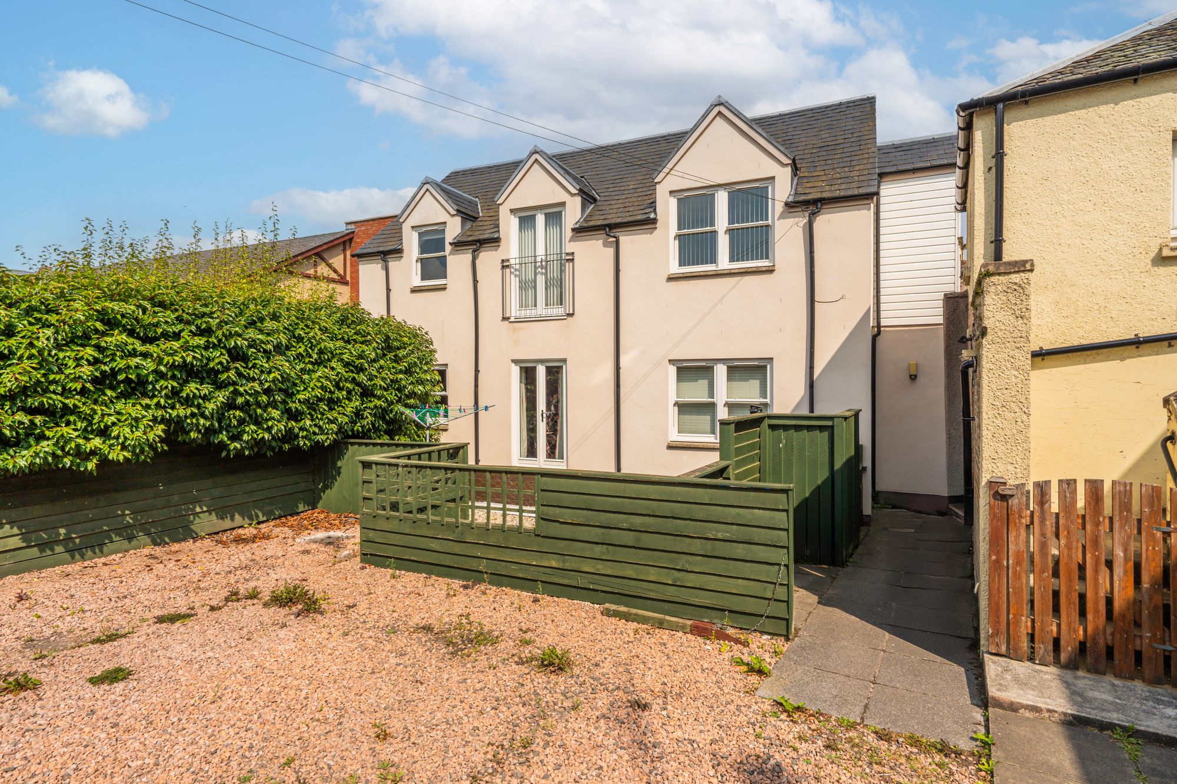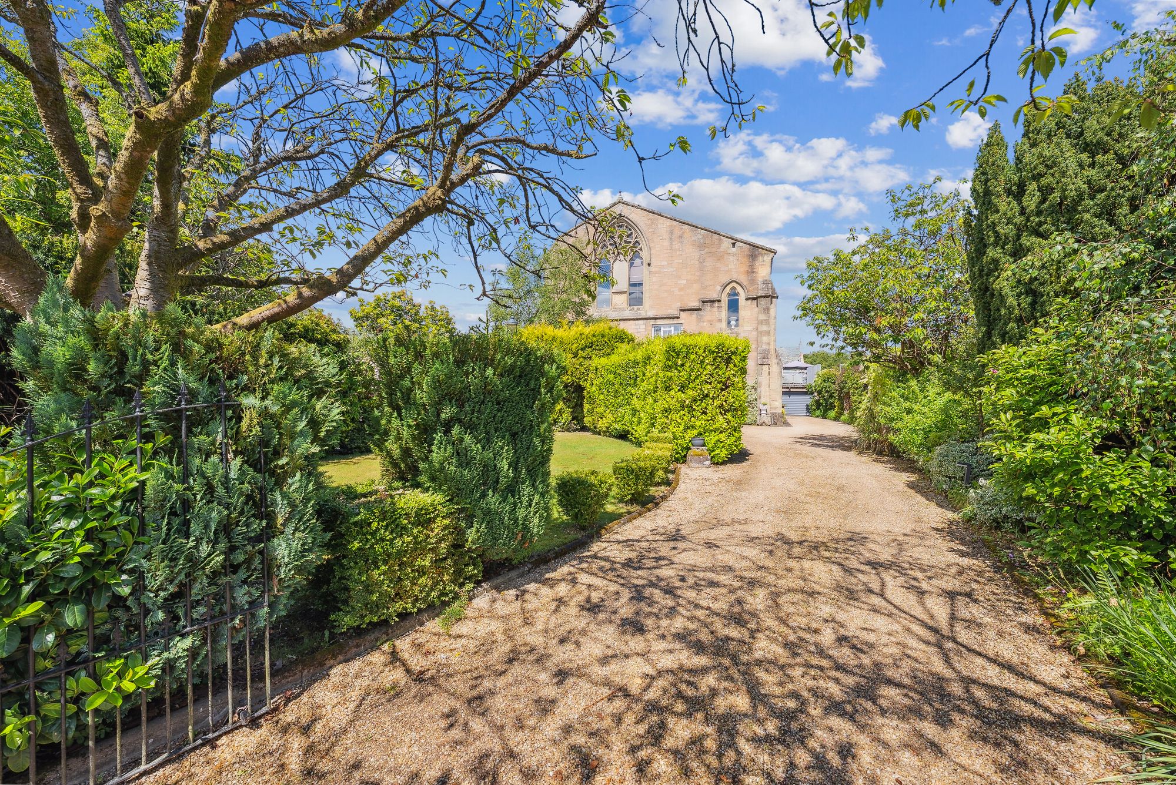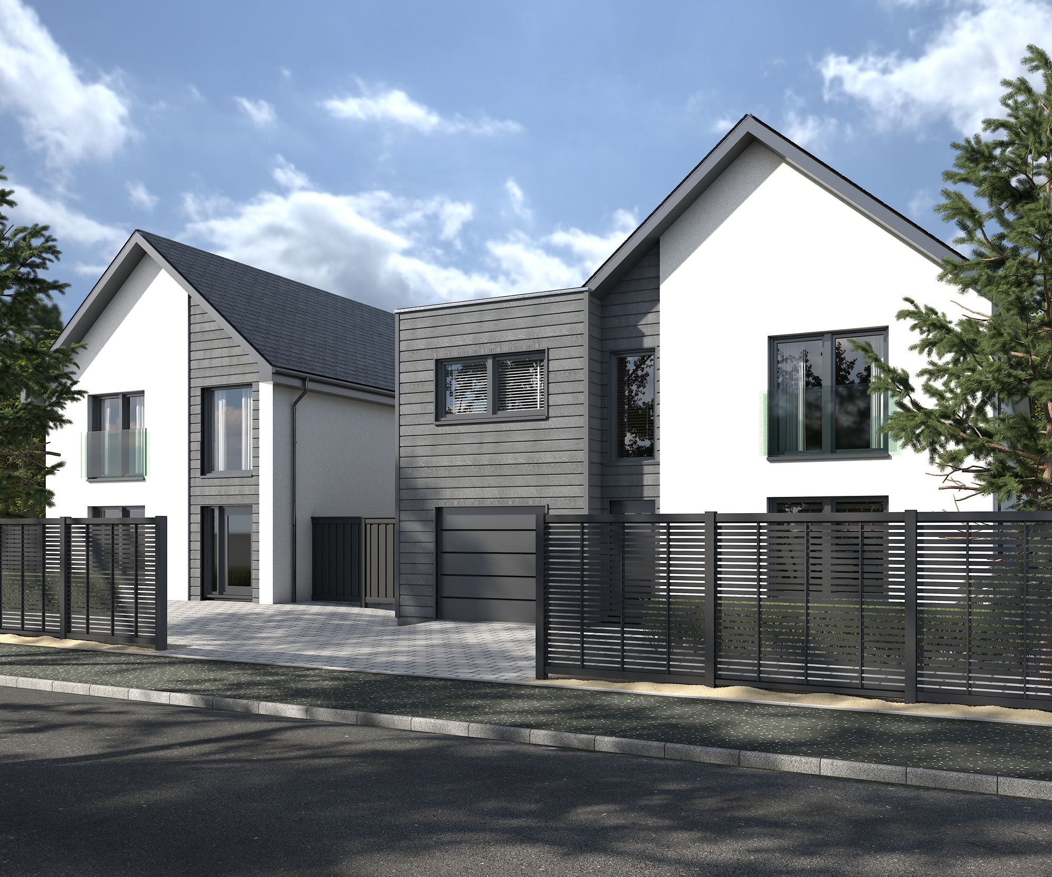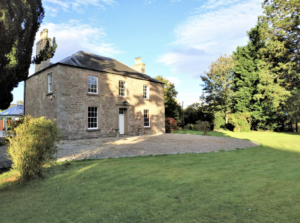
Search Results: dundee
Attractive Detached Bungalow in Popular Village Setting
Set within a quiet, established residential development in the heart of Errol, this well-maintained detached bungalow offers bright and comfortable accommodation, all on one level. Ideally suited to downsizers, first-time buyers, or those seeking a peaceful village lifestyle, the property provides a practical layout and excellent potential to personalise.
The accommodation begins with a welcoming entrance hallway that leads to a generously sized lounge, filled with natural light and offering ample space for both relaxing and entertaining. The kitchen is well-appointed with fitted units. The conservatory, which enjoys pleasant views over the rear garden — a perfect space for morning coffee or casual dining throughout the year.
There are two well-proportioned bedrooms, both offering good storage potential, and a modern shower room with WC, finished in a clean, neutral style. The home benefits from double glazing and gas central heating ensuring comfort and efficiency year-round.
Externally, the property enjoys a manageable garden area, ideal for those seeking low-maintenance outdoor space. Driveway parking and garage available.
The location is another key highlight — the village of Errol is well-regarded for its community feel and scenic surroundings, and offers a range of local amenities including shops, a primary school, and transport links. For a more comprehensive selection of retail and leisure facilities, the larger towns of Perth and Dundee are both easily accessible by car or public transport, making this an ideal base for commuters or those wanting the best of both rural and urban living.
This is a fantastic opportunity to acquire a versatile home in a sought-after village setting.
Read MoreAcer Cottage is a superb versatile and extended detached three/four bedroom bungalow located within the prestigious Rosemount area and is set within a very generous plot of beautifully landscaped mature gardens. This notably spacious home with accommodation spread over one level has been sympathetically extended to create a flexible home in design and space.
Located just a short walk from the highly regarded Rosemount Championship Golf Course, the location of the property provides a high degree of privacy and convenience with easy access to the various shops, services and amenities available within Blairgowrie as well as road links to Perth, Dundee, Aberdeen and all the major towns and cities. The property is accessed via a driveway with parking for several vehicles.
The property itself opens into a bright central hallway and leads through to the front sitting room with feature wood burning stove and new double doors lead through to the attractive sun room with views over the gardens and further door to outside. The family kitchen is to the rear and is complete with a range of fitted wall and base units and coordinating worktops. There is ample space for breakfasting dining table along with integrated appliances and lovely views over the aforementioned garden grounds.
There is a further door to access the rear garden. The family shower room has been recently upgraded to a modern contemporary design and the addition of a further W.C cloakroom adds to the flexibility of this home. The lovely and sunny formal lounge/dining room is also situated to the back of the property and boasts French doors to the rear and side and has and ideal space for a home office area and built in cupboard for additional storage. There are three generous double bedrooms all with fitted storage wardrobes to complete the accommodation on offer.
The property offers full double glazing and gas central heating throughout. Externally the mature garden grounds mainly consist of areas of lawn, mature trees and a range of beautiful shrubs and attractive slabbed patio area. There is a potting shed and excellent attached single garage which could be utilised as a workshop.
Read MoreSpacious Two-Bedroom First Floor Flat with Private Main Door Access and Allocated Off-Street Parking
This well-proportioned first-floor flat forms part of a detached, purpose-built two-storey block containing only two properties. Benefiting from its own private main door access and allocated off-street parking, the home offers a quiet and comfortable lifestyle in a semi-backland setting just off the High Street.
The internal layout comprises an open entrance porch, bright and welcoming living room, modern kitchen, two spacious bedrooms, and a bathroom with WC. Situated in a mixed residential area, the property enjoys a peaceful village location with local amenities—including convenience stores, a pub, café, and pharmacy—available nearby.
The property benefits from easy access to the regular bus service to Perth and Dundee, making it ideally positioned for commuters or healthcare professionals with convenient routes to both Perth Royal Infirmary (PRI) and Ninewells Hospital in Dundee.
An ideal property for first-time buyers, investors, or those looking to downsize in a well-connected and desirable area. It also appeals to those who enjoy outdoor pursuits such as cycling, walking, and horse riding, with scenic countryside right on the doorstep.
Read MoreThis impressive and generously extended detached two-storey villa offers exceptional space and flexibility, perfectly suited for modern family living. On the ground floor, the accommodation comprises a welcoming entrance vestibule leading into a spacious hallway, a bright and versatile lounge/dining room, and a relaxing sunroom that floods with natural light. There is also a comfortable family room, a guest bedroom complete with its own shower room, a separate cloakroom WC, an additional bedroom, a private study, a well-appointed kitchen, a convenient utility room, and a further shower room with WC.
Upstairs, the first floor features a spacious master bedroom with a luxurious en-suite bathroom and WC, two additional bedrooms, and a contemporary family bathroom.
The property is located in the tranquil village of Kirkton of Auchterhouse, a charming residential area surrounded by established homes. While the village offers limited local amenities, excellent facilities including shops, schools, and leisure options are easily accessible in Dundee City Centre, just eight miles to the southeast.
Read MoreCharming Two-Bedroom Semi-Detached Cottage in Rural Ballindean
This delightful semi-detached two-storey cottage is located in the peaceful rural community of Ballindean, offering a wonderful blend of countryside living with easy access to nearby urban centres. The property features a welcoming entrance vestibule leading into an inner hallway, which connects to a bright and spacious open-plan sitting room and kitchen. A family bathroom with WC is also located on the ground floor. Upstairs, the first floor comprises a landing and two well-proportioned bedrooms, providing comfortable accommodation ideal for a range of buyers.
Surrounded by a mix of residential and agricultural properties, the cottage enjoys a tranquil setting while remaining within easy reach of the cities of Perth and Dundee, where all essential amenities, schools, and transport links can be found. This charming home is perfect for first-time buyers, those looking to downsize, or anyone seeking a peaceful rural retreat with convenient city access.
Read MoreKirk House is a truly remarkable converted church, occupying a prime position in the heart of the picturesque village of Doune. This unique residence offers a rare opportunity to own a piece of history—beautifully reimagined for modern living.
Spanning approximately 3,455 sq ft over three spacious levels, the home masterfully blends striking architectural heritage with contemporary comfort. Original period features—including arched windows, intricate stonework, and exposed timber—have been meticulously preserved and seamlessly integrated with high-spec modern finishes. The result is an exceptional interior that exudes character, sophistication, and timeless appeal.
On the ground floor, a charming entrance porch leads into a boot room and a generous central hallway. This level also features a large, immaculately presented living room with exposed stone walls, a convenient cloakroom with WC, and an inner hall. At the heart of the home is an impressive open-plan kitchen, sitting, and dining area, designed for both everyday living and entertaining. To the rear, a vestibule provides access to a well-equipped utility room—offering practical space for daily routines.
The first floor hosts three well-proportioned bedrooms, including one with an en suite shower room, as well as a stylish family bathroom. The top attic level is dedicated to a luxurious master suite, complete with a dressing room, wet room/shower room, and an adjacent morning room—a serene space ideal for relaxing or enjoying elevated views.
Outside, a private courtyard garden offers a peaceful retreat, perfect for al fresco dining. A detached double garage provides secure parking and storage and is crowned with a striking sun terrace—an ideal spot for entertaining, with panoramic views of the surrounding village and countryside.
Centrally located within Doune, Kirk House combines the charm of village life with outstanding connectivity. The nearby M9 and A9 offer easy access to Edinburgh, Glasgow, Perth, Dundee, and Aberdeen, while the scenic A84 leads west toward Callander and the Trossachs, making it a perfect base for exploring Scotland’s natural beauty. Dunblane train station, just ten minutes away and complete with park-and-ride facilities, provides fast rail links to major cities, with further services available from Bridge of Allan and Stirling.
Local amenities are excellent, with a highly regarded primary school in Doune and a top-performing secondary school in nearby Dunblane. The area is also home to some of Scotland’s most prestigious leisure and dining venues, including Andy Murray’s Cromlix House and the acclaimed Chez Roux restaurant, as well as the world-renowned Gleneagles Hotel and Spa.
Offering heritage, elegance, and an exceptional location, Kirk House is a home of rare distinction—one that truly must be seen to be fully appreciated.
Read MoreSituated in the esteemed ‘Kinnoull’ area of Perth, this impeccably appointed semi-detached traditional Villa presents a rare and coveted opportunity to acquire a wonderfully presented family residence in one of the city’s most prestigious locations.
Merging contemporary conveniences with timeless charm, the property seamlessly integrates opulent period features such as spacious room dimensions, lofty ceilings, intricate cornices, and inviting open fireplaces with modern amenities, including a modern gas central heating system and tasteful contemporary finishes throughout. Spread across two levels, the accommodation spans an impressive 2055 sqf and comprises a welcoming entrance vestibule, an inviting reception hallway, an impressive bay-windowed drawing room with living flame gas fire, and an additional family sitting room or formal dining area featuring a wood-burning stove.
The professionally extended section at the rear provides an exceptionally spacious fully fitted dining kitchen with high quality Siemens appliances, ‘Corian’ work surfaces and glass splashbacks, a practical utility room, and a convenient ground floor shower room. Cleverly designed with extensive glazing, the extended areas allow copious amounts of natural light to enter which only adds to the homes bright and airy ambiance. Ascending the gracefully crafted original staircase leads to the upper floor level, revealing further delights, including three generously sized double bedrooms a smaller fourth bedroom/home office and a well-proportioned contemporary family bathroom boasting a luxurious free-standing bath and a separate walk-in shower.
A fixed timber stair within the landing cupboard provides access to a floored and lined attic room. The addition of Velux skylights, laminate flooring, electric heaters, lighting and power, this versatile space provides a wide range of potential uses. In summary, this property epitomises a harmonious blend of traditional elegance and contemporary comfort, offering an exceptional family home positioned in one of Perth’s most highly sought-after neighbourhoods. Externally, the property features a well-maintained garden with mature, colourful plantings on the front, side, and rear, all fully enclosed for privacy. The rear garden boasts an attractive patio area, perfect for outdoor enjoyment, along with a shed, a timber wood-store for additional storage, and a detached single garage.
A private path across the front garden leads to Manse Road. The property’s location offers uninterrupted views of Perth, distant mountains, and stunning nighttime views of the city, spectacular sunsets, and moonlit skies. Perth is considered one of the most desirable places to live in Scotland. This house is ideally situated for convenient access to the motorway network and is within walking distance of the city centre, riverside walks, Rodney Gardens, and forest trails with stunning views from Kinnoull Hill.
Additionally, Kinnoull Primary School is conveniently located nearby. Perth has an excellent range of shops, supermarkets and professional services and is in a pivotal position with motorway and dual carriageway connections to all the major cities of central Scotland. Perth also has a railway station with services to Edinburgh, Glasgow, Dundee, Aberdeen and Inverness. Recreational opportunities in and around Perth are excellent. Scone Palace, one of Scotland’s finest stately homes, is just two miles away. There is National Hunt racing and polo at Scone, which also hosts the Game Conservancy’s Scottish Fair. There are numerous good golf courses nearby, including Gleneagles, and a number of town courses such as Murrayshall, and Rosemount at Blairgowrie. Perth is a gateway to the Highlands with ample opportunities for hillwalking and skiing at both Glenshee and Aviemore.
Read MoreA wonderful opportunity to purchase a newly built four bedroom detached unique modern, architect designed villa built in Little Dunkeld, a much sought-after area, as noted in a recent Times advert as the most desirable place to live in Scotland. The house has been built to the highest standard and is a future proof, efficient home with the highest level of insulation, Argon filled Norwegian triple glazing, air source heat pump for heating and hot water, three phase supply for fast charging and prepared for photovoltaic and battery storage.
The house benefits from Nolte German kitchen, Neff appliances, quality showers and bathrooms with porcelain titles, Karndean flooring to the ground floor, fully carpeted first floor, door furniture by Carlisle Brass made in the UK with Danish top of the range external panelling and metal powder coated guttering. The house benefits from fully paved and landscaped garden grounds as well as electric entrance gates. Situated within the sought-after Perthshire village of Little Dunkeld and built by a renowned local family-based builder with a track record of producing the highest quality build specification with the emphasis on attention to detail gives the purchaser the chance to own a completely bespoke house.
Within the villages there are a host of excellent services and amenities including various quality restaurants and eateries, local shops, bank, post office, doctors’ surgery, the highly regarded Birnam Institute Arts and Conference centre, the Royal School of Dunkeld and nursery all within walking distance. There is also a regular bus service located close to the development itself and a mainline railway station with daily services to various destinations around Scotland and the UK. There is a nearby golf course and the famous River Tay runs nearby offering fantastic salmon fishing opportunities. Many pleasant country and riverside walks can be enjoyed from your doorstep and excellent road links give access to other destinations including Perth (12 miles), Dundee (39 miles), Edinburgh (58 miles) and Glasgow (70 miles).
Read MoreDenovan is a four-bedroom detached property situated in a prime location in the heart of Dunblane. This centrally located home extends to approximately 1,356 square meters over two levels and includes a reception hallway, sitting room, dining room, kitchen, utility room, a double bedroom, and a ground-level bathroom. Stairs from the hallway lead to the upper landing, which features three double bedrooms.The property boasts well-sized gardens at the front and rear, a driveway to the side, and an attached garage equipped with power, lighting, and a remote door. While the house requires some modernisation, it offers fantastic potential in a highly sought-after area of Dunblane. Early viewings are recommended, as this property is likely to attract significant interest.Denovan is located on Doune Road, close to Dunblane town centre. Dunblane is an ancient, small cathedral city set in attractive countryside, six miles north of Stirling. The town is well-situated for travel to both Edinburgh and Glasgow, as well as other major towns in central Scotland. It offers a good selection of local shops, including a Tesco supermarket and a Marks & Spencer Simply Food. Recreational facilities in Dunblane include tennis, squash, and bowling clubs, as well as a golf club. The world-famous Gleneagles Hotel, home of the 2014 Ryder Cup and 2019 Solheim Cup, with its leisure club and golf courses, is only 13 miles away.Dunblane has excellent primary schools and a high school, all of which have strong reputations. Nearby private schools include Beaconhurst Grange in Bridge of Allan, Morrison’s Academy in Crieff, and Dollar Academy. Outstanding day and boarding schools in Perthshire include Ardvreck (preparatory), Glenalmond, Strathallan, and Kilgraston. All the major Edinburgh schools, such as Fettes, Merchiston, and Loretto, are also within easy reach.Dunblane boasts excellent road and rail connections to all major towns in central Scotland. The motorway network is just two miles to the south, with the M9 and M80 providing quick access to Edinburgh and Glasgow, respectively. The A9 is a dual carriageway all the way to Perth, where it links to the A90 to Dundee and Aberdeen. Both Edinburgh and Glasgow airports are easily accessible. Additionally, Dunblane has a railway station on the main line from London to Inverness, with commuter services to both Edinburgh and Glasgow.
Read MoreThe Perth property market remains steady with buyers coming from all over the UK looking for properties within Perthshire along with buyers looking for second homes. There is a demand for larger family homes, and it continues to be a great time for selling your home. The letting market is also strong in the area […]
Read More- « Previous
- 1
- 2
- 3
- 4
- Next »

