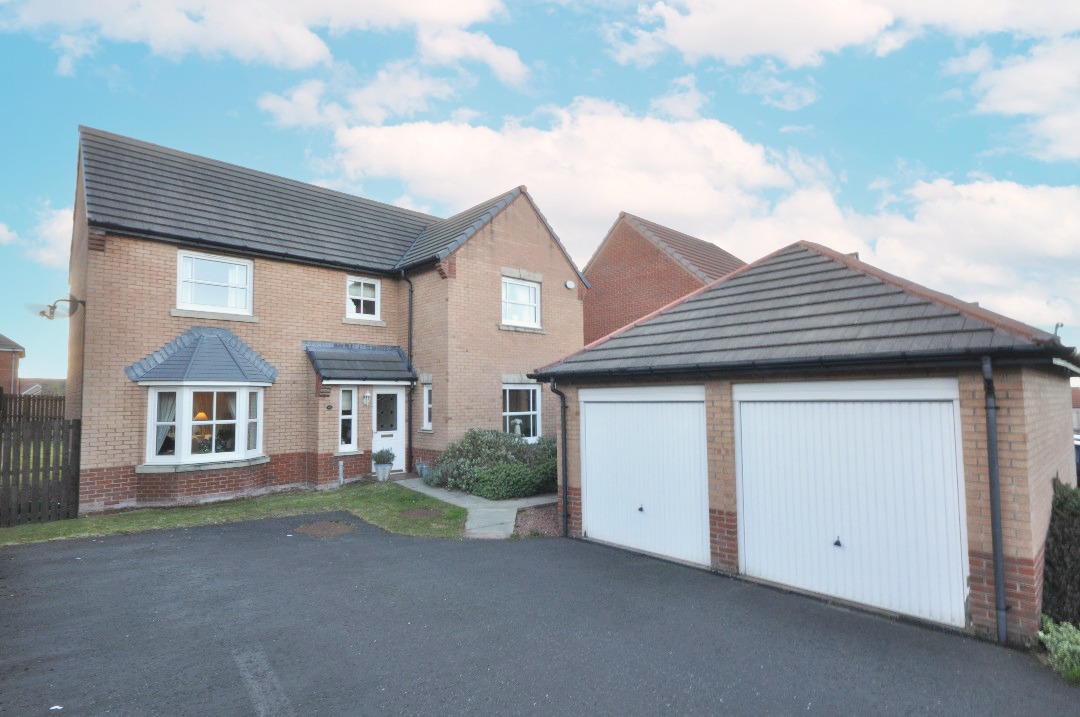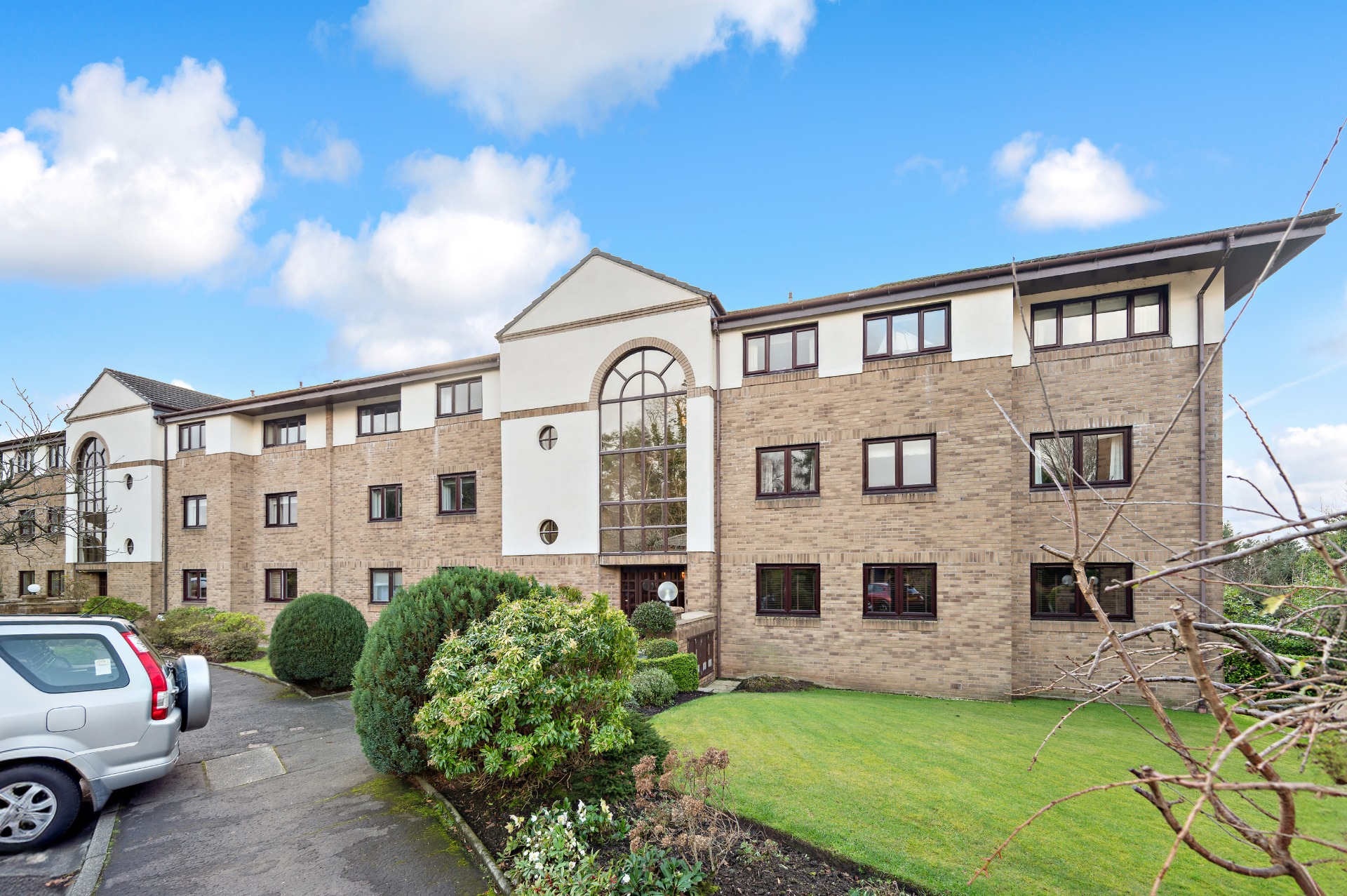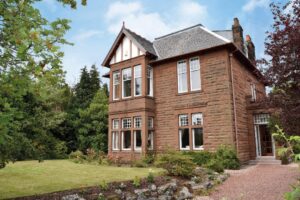
Search Results: east kilbride
UNFURNISHED / AVAILABLE NOW – Clyde Property is delighted to offer this charming detached family villa, located in the highly desirable residential area of West Craigs, available for let. This beautiful family home offers flexible living space across two levels. The property features a tarmacadam driveway with parking for several vehicles, a detached double garage, utility room, downstairs WC and home office/study room. As you enter the property, you are greeted by a spacious reception hallway with ample storage. The lounge is generously sized, running the length of the house, and benefits from fantastic natural light through a front-facing bay window and French doors to the rear garden. A feature fireplace provides a welcoming focal point in the room. The formal dining room offers ample space for a dining table and chairs, making it perfect for hosting guests. The kitchen is well-equipped with a range of base and wall-mounted units, including integrated appliances. The utility room offers additional floor-standing units, plumbing for white goods, and a door to the rear garden. There is also a front-facing study or home office, ideal for remote work. Completing the downstairs is the convenient two-piece WC. The upper landing leads to four bedrooms, three of which are fitted with wardrobes. The master bedroom benefits from an en-suite with a modern three-piece suite. The family bathroom is contemporary, featuring a sleek three-piece suite. The rear garden is beautifully maintained, providing an ideal outdoor space for relaxation and entertaining. West Craigs is a short distance from the town centres of Hamilton and East Kilbride, both of which offer a comprehensive range of amenities, including supermarkets, retail shops, restaurants, cafes, and recreational facilities. For commuters, West Craigs is ideally located with three nearby train stations—Blantyre, Hamilton West, and Hamilton Central—offering a quick 15-minute journey to Glasgow. Bus services and motorway links (M74/M8) are also easily accessible, making this a prime location for those commuting in and around the Central Belt. Viewing is highly recommended to fully appreciate the size and quality of this family home. Early viewing is highly recommended. EPC Rating – C. Landlord Registration No – 308814/380/21181. Clyde Property Scottish Letting Agent Registration No. LARN1902033.
EPC Band C.
Landlord Registration Number 308814/380/21181.
Clyde Property Scottish Letting Agent Registration No. LARN1902033.
PART-FURNISHED / AVAILABLE DATE BY NEGOTIATION – Clyde Property are delighted to present this outstanding first-floor luxury apartment, available to let within the prestigious Ravenscourt development in the highly sought-after village of Thorntonhall. Originally a grand country house, Ravenscourt was thoughtfully redeveloped by Alfred McAlpine in the late 1980s to form a private, exclusive residential community. Set on an elevated position and surrounded by beautifully landscaped residents’ gardens, this peaceful development offers a unique blend of modern living within a serene and leafy setting. This exceptional apartment has been extensively refurbished, redesigned and enhanced to the highest standard, offering a striking and stylish interior throughout. The property boasts a wonderful open outlook and benefits from its own private south-facing balcony, accessed via patio doors from the bright and elegant formal lounge. The apartment opens into a broad and welcoming reception hallway with excellent fitted storage. The lounge flows seamlessly into a beautifully appointed kitchen which features a contemporary breakfast bar, integrated appliances, a range of quality floor and wall-mounted units, and a convenient dining area ideal for everyday living and entertaining. The spacious principal bedroom benefits from fitted wardrobes and a sleek, modern ensuite bathroom complete with rainfall shower and jacuzzi bath. The second bedroom is also a generous double and includes fitted wardrobe space. Completing the internal accommodation is a stylish main bathroom featuring a walk-in shower cubicle, finished to an immaculate standard. Further features include gas central heating, double glazing, a secure private garage, residents’ parking, and lift access from the foyer. Residents also enjoy access to Ravenscourt’s superb private leisure centre, which includes a swimming pool, sauna, Jacuzzi, fitness room and a relaxing conservatory-style sunroom. Located approximately eight miles southwest of Glasgow city centre, Thorntonhall is an exclusive, semi-rural village characterised by its substantial homes and tree-lined streets. A regular train service from Thorntonhall provides direct access to Glasgow Central Station, while the M77 and Glasgow Southern Orbital roads offer excellent connectivity to the wider motorway network, Glasgow Airport, Prestwick Airport and destinations across Central Scotland and Ayrshire. Excellent shopping is available nearby in East Kilbride and Newton Mearns, and the area is well served by golf courses, health clubs and the scenic Calderglen Country Park. Early viewing is highly recommended to fully appreciate the quality, space and lifestyle this exceptional property has to offer. EPC Band B. Landlord Registration Number SLA-1656844-26.Clyde Property Scottish Letting Agent Registration No. LARN1902033.
EPC Band B.
Landlord Registration Number SLA-1656844-26.
Clyde Property Scottish Letting Agent Registration No. LARN1902033.
An exceptional detached home providing flexible family accommodation of ten principal apartments, all set behind electric gates within private corner gardens. This substantial home was built to a superb specification in 2009 and extends to approx 7000 sq ft over three levels and provides spacious and adaptable family accommodation.
The floorplan and video will give a better idea of form and layout but a brief summary of the accommodation comprises; entrance vestibule leading to the superb galleried reception hall with curving staircase and oriel window lounge leading through to the bay windowed sitting room with central fireplace and doors leading to the garden. Additionally, there is an extensive kitchen with dining area and doors to garden, family room with further French doors to garden, playroom/home office, shower room, and large utility room which also has direct access to the garage and garden.
On the first floor there is a superb galleried upper hall, with home office and french doors to the terrace, master bedroom suite with french doors to terrace, fully fitted dressing room and exceptional en-suite bathroom. There are three further large double bedrooms, all with en-suite bathrooms, and a further staircase gives access to the second floor which provides an extremely large and versatile space which could be used as an additional bedroom, playroom or home cinema. This area also has a useful w/c compartment.
In addition a staircase from the laundry room gives access to the large self contained area above the garage providing a very large bedroom, dressing room and en-suite bathroom.
The house is entered through electric wrought iron gates with a high boundary wall and conifers screening the entire grounds. A monoblock driveway gives access to the extensive three car garage, providing ample secure parking and gives access to the entrance vestibule.
The sheltered side and rear gardens are mainly laid to lawn with a decked seating area in one corner and paved areas adjoining the sitting room, family room and kitchen.
Thorntonhall is a prime location situated within the Southside of Glasgow City Centre, providing semi rural living with the added benefit of being within close proximity to Clarkston & Busby, East Kilbride & Carmunnock Village. Thorntonhall is extremely picturesque with great local countryside walks and the train station provides direct frequent service’s to Glasgow City Centre.
Read MoreThis significant detached villa enjoys a prime, quiet and accessible position within the select and affluent suburb of Newlands. Widely recognised as one of Greater Glasgow’s premier residential areas, Newlands is conveniently located within easy reach of Glasgow City Centre and it is largely defined by the caliber of its fine Victorian and Edwardian detached […]
Read More“Ardenlea” is a beautiful Victorian blonde sandstone detached villa sitting within large mature gardens in an established area of Busby within the catchment of great schools.
Read MoreAt Clyde Property, we pride ourselves on being the leading estate agency in Scotland and offering new home developers excellently tailored marketing packages that are guaranteed to successfully sell out their property. We believe that through our local branches, who offer expert advice seven days a week, together with our online and offline marketing, we can […]
Read More- « Previous
- 1
- 2




