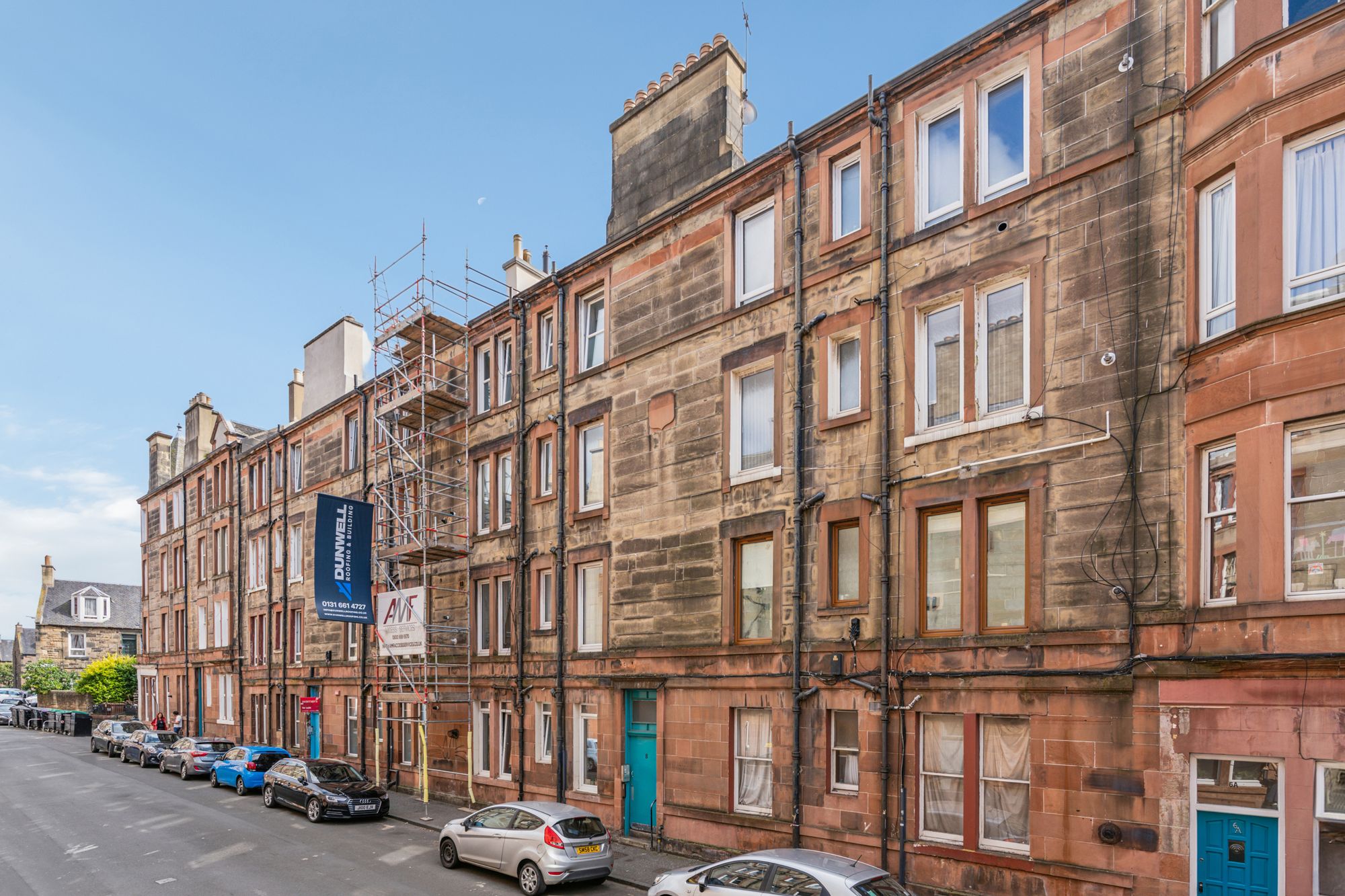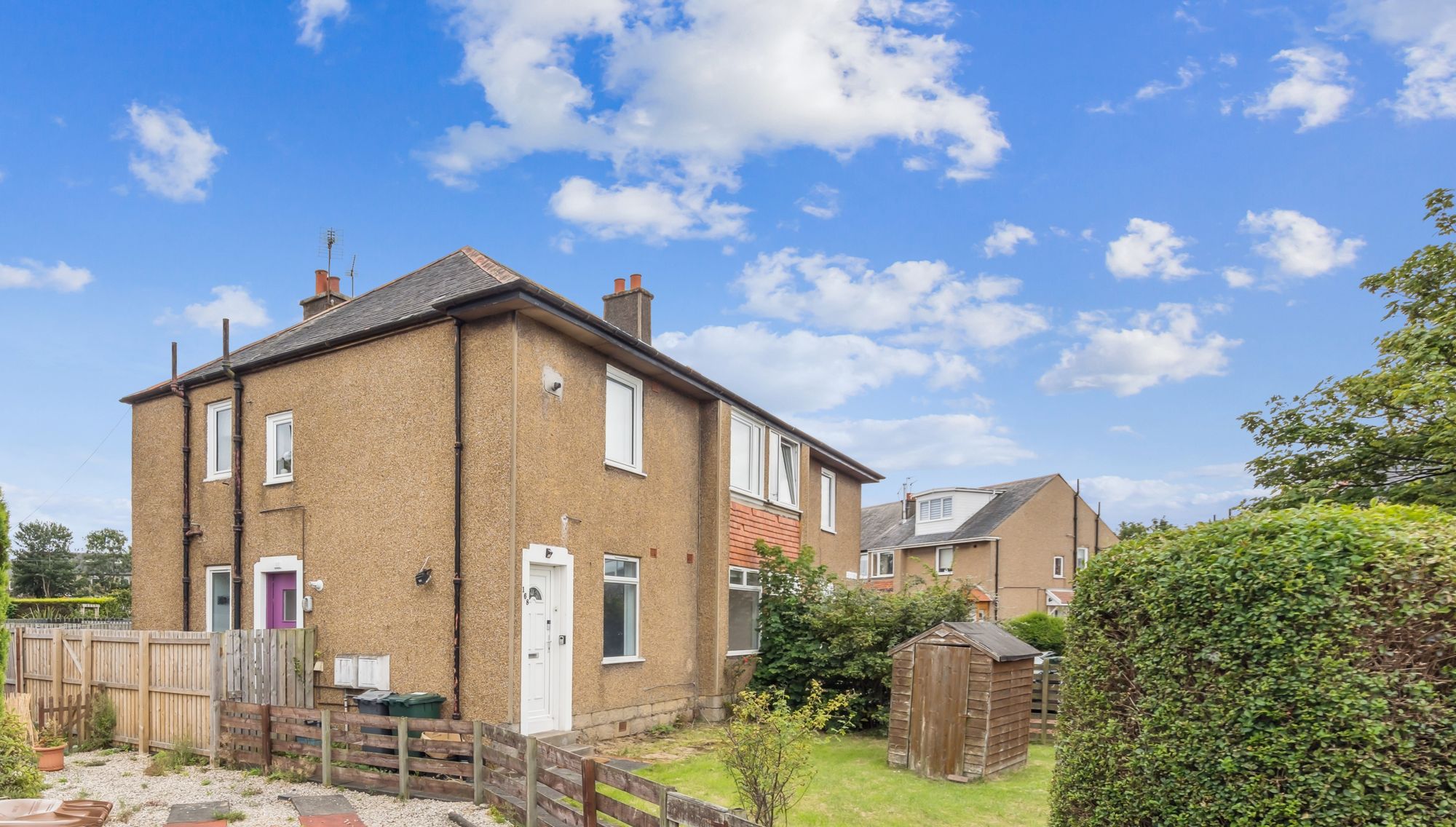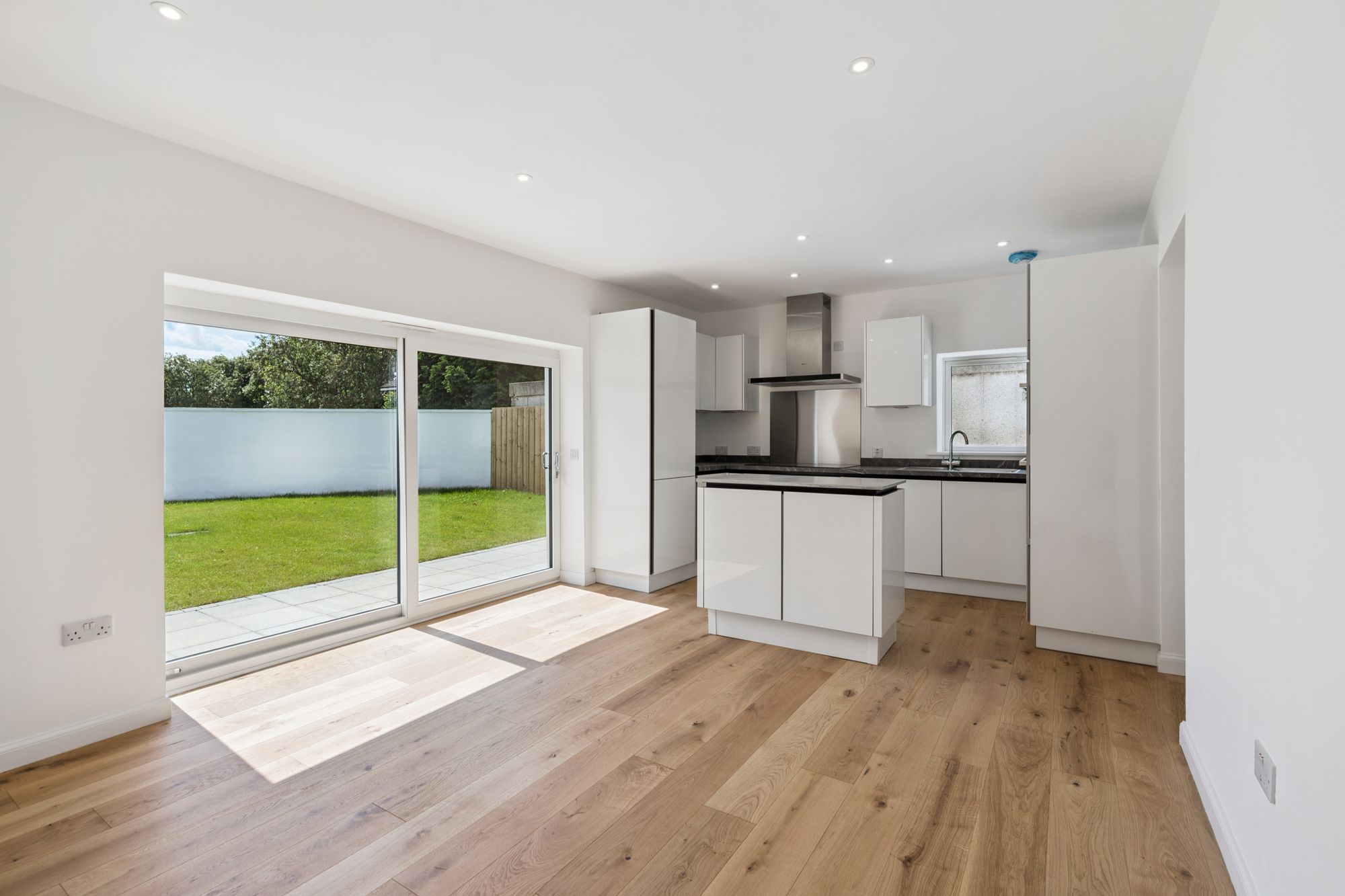
Search Results: edinburgh
CLOSING DATE SET 28th AUGUST AT 12 NOON
A beautifully renovated first-floor flat, this stunning property is presented in true turn-key condition and is nestled within the highly sought-after Abbeyhill district of Edinburgh.
Forming part of a traditional tenement building, the home effortlessly combines classic period charm with high-quality modern finishes throughout. Upon entering, buyers are welcomed into a bright and spacious hallway, tastefully decorated in contemporary tones that set the tone for the entire property.
At the heart of the home is a stylish open-plan living and kitchen area, complete with a sleek, handleless white kitchen featuring under-unit lighting and integrated modern appliances. A charming fireplace and a large window ensure the space is filled with natural light, making it perfect for relaxing or entertaining.
The generously sized double bedroom boasts high ceilings, a designer radiator, and soothing neutral décor, creating a calm and inviting atmosphere. The contemporary bathroom features floor-to-ceiling tiling, a shower enclosure, built-in storage, and a chrome heated towel rail—finished to an exceptional standard.
A versatile box room offers valuable additional space and is currently used as a lounge but could easily be transformed into a home office or walk-in wardrobe to suit your lifestyle.
Further benefits include double glazing, gas central heating, well-maintained south-facing communal gardens to the rear, and on-street permit parking.
Included in the sale are the washer dryer, fridge freezer and dishwasher and the wardrobes in the bedroom. All appliances are sold as seen with no warranty provided.
Read MoreA well presented and modernised, 2 bedroom lower villa, in the popular residential area of Granton to the North of the city, with private gardens to the front and rear.
This attractive, well proportioned property will appeal to a wide range of buyers, including first time buyers and investors. It has had some recent upgrades to the decoration and flooring and is presented to the market in move in condition.
The welcoming entrance and hallway provides access to the lounge, two of the bedrooms and bathroom. The stylish lounge has a flood of natural light and looks onto the garden. There is a separated modern kitchen with floor and wall mounted units and appliances to include gas hob with extractor hood, electric oven and fridge freezer.
Generous sized, well maintained main bedroom provides plenty of natural light from the large window. Bedroom two is also double in size an in fantastic condition. The bathroom has white three piece suite include bath with electric shower over, wash hand basin and WC.
The property benefits from a private garden area to the front and to the rear which also leads onto the communal garden space. There is gas central heating and double glazing throughout.
Read MoreFantastic opportunity to purchase a two bedroom first floor flat located within a modern development in the extremely popular Leith area of Edinburgh.
The property is approached via communal stair with secure entry phone system. Welcoming hallway with two storage cupboards leads through to the bright and spacious living room with ample space for a dining table. Located off the living room is the dining kitchen with a range of floor and wall mounted units. The appliances include four ring gas hob, oven, fridge freezer and washing machine. There are two well proportioned bedrooms both benefitting from built in wardrobes with sliding mirrored doors. The bathroom has a white three piece suite comprising of bath with mains shower over, wash hand basin with lower storage and WC.
The property benefits from gas central heating, double glazing and one allocated parking space.
Read MoreFantastic opportunity to purchase a three bedroom mid terraced house located within the extremely popular Gracemount area of Edinburgh. The property is set within a corner plot and would make an excellent family home.
The property is approached via paved front garden/ driveway offering ample off street parking. Welcoming hallway with under stair storage cupboard leads through to the bright dual aspect living room. The kitchen has a selection of floor and wall mounted units and door out to the rear garden. The appliances include five ring gas hob with extractor hood and light, oven and is plumbed for washing machine. Dining room or Study is located on the ground floor with the option to use this as a fourth bedroom. Downstairs WC completes the ground floor.
Stairs rise to the upper landing. There are three bedrooms, two of which benefit from built in storage. Family bathroom comprises of shower cubicle with mains shower, wash hand basin with lower storage and WC.
To the outside, there is access to the rear garden bordered by wooden fencing.
The property benefits from gas central heating and double glazing.
Read MoreA rare opportunity to acquire a beautifully renovated, one-of-a-kind detached home in the highly desirable Piersfield area of Edinburgh, close to the vibrant seaside district of Portobello.
Meticulously modernised to an exceptional standard, this stunning property blends contemporary design with energy-efficient living. Tucked away in a discreet and peaceful setting, the home is introduced via a lit pathway and boasts a fully enclosed, private garden and unrestricted on-street parking.
Inside, the attention to detail is immediately apparent. The ground floor showcases a spacious open-plan kitchen and dining area complete with modern integrated appliances and sleek finishes. Glass patio doors flood the space with natural light and open directly onto the garden, creating a seamless indoor-outdoor flow. The ground floor also features a generously sized principal bedroom with a stylish en-suite shower room, as well as a contemporary family bathroom with high-quality tiling and a shower-over-bath.
Upstairs, two well-proportioned double bedrooms benefit from abundant natural light thanks to Velux windows, creating a bright and welcoming atmosphere throughout.
The property benefits from a range of energy-efficient features, including an air source heat pump, solar panels, underfloor heating, and modern double glazing. These sustainable upgrades not only enhance year-round comfort but also significantly reduce energy costs and environmental impact—perfect for contemporary, eco-conscious living.
Location:
Situated to the east of the city centre, Piersfield is a sought-after residential area offering a blend of urban convenience and outdoor lifestyle. The property is located directly opposite a Morrisons Superstore, with additional shopping at nearby Meadowbank Retail Park, including a Sainsbury’s and other national retailers.
Recreational opportunities abound with Holyrood Park, Arthur’s Seat, and Portobello Beach all within easy reach. Leisure facilities include the Royal Commonwealth Pool and Portobello Swim Centre, while the promenade offers family-friendly attractions such as a gymnastics centre, soft play, sailing club, and 5-a-side pitches.
There is an excellent choice of nursery, primary, and secondary schools locally, as well as higher education options including Edinburgh College and Queen Margaret University.
Commuters will appreciate the frequent bus services providing swift access to Edinburgh city centre (approximately 10 minutes), and the proximity to the city bypass connects you efficiently to the A1, Edinburgh Airport, and the national motorway network.
Read MoreWell presented one bedroom, top floor traditional tenement flat with box room located in a quiet cul-de-sac in the extremely popular Morningside area of Edinburgh. The property would appeal to a wide variety of buyers including young professionals, first time buyers, parents buying for student children and investors looking for a buy to let opportunity.
Entered via a communal stair with secure entry phone and access to a lovely shared residents garden, the flat is located on the third floor. The welcoming hallway leads through to the open plan living room and kitchen. The bright living space has built in book shelves and a storage cupboard. The functional kitchen area has a selection of floor and wall mounted units, with a clever breakfast bar and stools, and the appliances include electric cooker with 4 ring hob and oven, fridge/freezer and washing machine. There is a ceiling mounted extractor fan and heat detector.
There is a spacious and bright double bedroom with ample space for desk or dressing table and wardrobe. There is the added benefit of a box room with a built in single bed with handy under bed storage, large overhead storage cupboards and hanging rail, which is also an ideal space for a home office or dressing room. The bathroom comprises of an electric shower over bath, wash hand basin, mirror light, WC, and storage cupboard.
The property benefits from double glazing and gas central heating with a new combi boiler having been installed in 2022.
Items of furniture are available by separate negotiation.
Location
Morningside is one of Edinburgh’s most sought after residential districts and lies approximately 2 miles to the south of the city centre within easy reach of Edinburgh Napier and Edinburgh University. The area offers a wide range of local and speciality shopping, including a Waitrose, Marks & Spencer and Sainsbury’s Local, a cinema and an excellent choice of restaurants and bars. The city centre is easily accessible by car or by excellent public transport services from Morningside Road. A short drive south takes you to the Edinburgh city bypass offering rapid access to Straiton Retail Park, The Gyle and Gogarburn, Edinburgh International Airport and the M8 and M9 Motorways.
Read MoreExceptional and rarely available, 2 bedroom apartment, nestled in the heart of The Grange, set within a Grade B listed building, with substantial private gardens and bursting with character throughout.
A wonderful opportunity is presented to purchase a unique, very spacious and peacefully located property, with ornate period features throughout.
A shared access driveway leads to the entrance to number 37, which features vestibule and hallway. Upon entering the property, you are instantly captured by the period features throughout, and this leads through to the spacious dining kitchen. The kitchen area is well equipped with ample units and small island, all with granite worktops. There are integrated appliances to include gas hob, electric oven, extractor hood and dishwasher. There are also two generous pantry cupboards. The room features original wood panels and fireplace, as well as original small pane glazed windows, which are continued through the property.
A door leads through the second bedroom, with dual aspect including the west facing bay window. There is an attractive feature fireplace, as well as original parquet flooring. Double doors offer an entrance to the beautiful lounge, again with substantial fireplace surround and canted bay window. A bright and substantial space that offers room for dining, socialising or a space to relax. Access back to the kitchen area is available here, completing a unique flow through the rooms.
The main bedroom is accessed by a door tucked in behind the kitchen, with additional storage as well. The bedroom continues the ornate theme through the property, amplified by the feature fireplace this room presents. A beautiful south facing room, overlooking the private garden space. The bathroom, with cast iron bath and ceramic WC and basin offers convenience with vanity units and tall storage cupboard housing the boiler for the gas central heating. The bathroom has access off the entrance hall too.
Externally, the property has a matured, large, south facing private garden space, which give a sanctuary away from city centre living. The exterior is completed with the detached single garage workshop and additional storage unit. Parking is available by resident’s zone parking.
Formally know as “The Limes”, the property forms part of the larger, purpose built home by the renowned architect George Washington Browne in the late 19th century.
Read More** Price fixed £20,000 below home report value **
This three bedroom main door upper villa at 76 Northfield Farm Avenue would appeal to a wide variety of buyers, making a wonderful buy to let opportunity and would also be perfect for first time buyers.
The property is entered via stairs to hallway which provides access to all rooms. Generous sized lounge with views out to rear garden and ample space for sofa and dining table. Kitchen has a selection of storage units and the appliances include electric cooker four ring electric hob, fridge, freezer and washing machine. The versatility of the three spacious double bedrooms means that they can be used as a home office space. Bathroom with bath with electric shower over, wash hand basin and WC.
To the rear is the garden which is an ideal space for relaxing or entertaining. There is also the added valuable benefit of a driveway providing off street parking.
Gas central heating and double glazed throughout.
Read MoreRarely available, very spacious, three bedroom detached bungalow located in the extremely popular Gilmerton area of Edinburgh, set within a large corner plot with excellent potential.
The property is offered to the market requiring a degree of modernisation, and would be a perfect opportunity for a wide variety of buyers looking to upsize with scope for further enhancements. The property offers generously proportioned accommodation throughout, ideal for growing families.
The property is approached via easily maintained private front garden with path leading to front door. The hallway with storage cupboard provides access to all rooms. There is a spacious south west facing living room with feature fireplace. The modern, large dining kitchen has a selection of floor and wall mounted units. The appliances include gas hob with extractor hood and light, oven, washing machine and fridge freezer. Form the kitchen, there is direct access out to the enclosed rear garden which is paved and provides plenty of opportunity to create a private and featureful outdoor space.
There are three double bedrooms all benefitting from fitted wardrobes. Family bathroom comprises of bath with tap operated shower, wash hand basin and WC. There is an additional separate WC.
To the outside, driveway provides off street parking and there is a detached single garage. The enclosed garden spaces wraps round the entire property.
The property benefits from gas central heating and double glazing.
Location
The Gilmerton area of Edinburgh lies to the south of the city centre. It is conveniently placed for both primary and secondary schooling. There is a good range of shopping outlets in the vicinity, mainly small specialist shops serving the local community. Further shops and amenities can be found at the Cameron Toll Shopping Centre. Straiton Retail Park and Fort Kinnaird, which are within easy reach. Regular public transport services operate into Edinburgh and the main commuting routes, including the M8 and M9, are also easily accessible. The property is also ideally positioned for those connected to the Royal Infirmary.
Read MoreA fantastic, bright and airy, 3 bedroom, second floor flat, forming part of an attractive traditional tenement building, located in the highly sought after area of Marchmont, bursting with character and features.
This spacious property located on the second floor of a well-lit stair. It provides a wonderful, central home that will appeal to many given the proximity to The Meadows and highly regarded schools. An ideal opportunity for a family, or buy to let investors.
The welcoming internal hall boasts excellent space and leads to all rooms throughout the property. The south facing, bay windowed lounge retains many of its original features including cornicing. There is a well equipped, modernised, internal kitchen off the lounge which can also be accessed via the hall, and includes a good range of cupboards and appliances to include electric hob, electric oven, dishwasher and fridge. All 3 bedrooms are generous in size and there is the benefit of a smaller box room or study with window to the rear of the property. The main bathroom has 3 piece suite to include shower enclosure, basin and WC. There is also an additional WC off the hall.
Additional features include generous storage throughout, including attic space accessible from the hallway, a 5.1 surround sound system in the living room, and a mechanical heat recovery ventilation system. The property also benefits from gas central heating and a secure entry phone system. Externally, residents can enjoy a well-maintained communal garden to the rear, with permit parking available on the street.
Location
32 Thirlestane Road is well positioned between the bustling areas of Bruntsfield, Morningside and Newington, to the south of the city and about one and a half miles from Princes Street. A few moments walk will take you to the Meadows and Brunstfield Links. Locally, there is plenty of shops and a Sainsbury’s Local brings convenience for everyday grocery shopping, as well an excellent selection of speciality shops including grocers, and fishmongers along with many cafes, bars and restaurants in Marchmont and the neighbouring areas, all within comfortable walking distance. Marchmont has swimming baths and gym on Thirlestane Road and in easy reach of a number of golf courses on the south side of the city,
James Gillespie’s High School and George Heriots Schools and other local primary schools will provide high quality education for families moving to the area. The area is also well connected by regular bus services from Marchmont and there is easy access to the city bypass from Fairmilehead.
Read More









