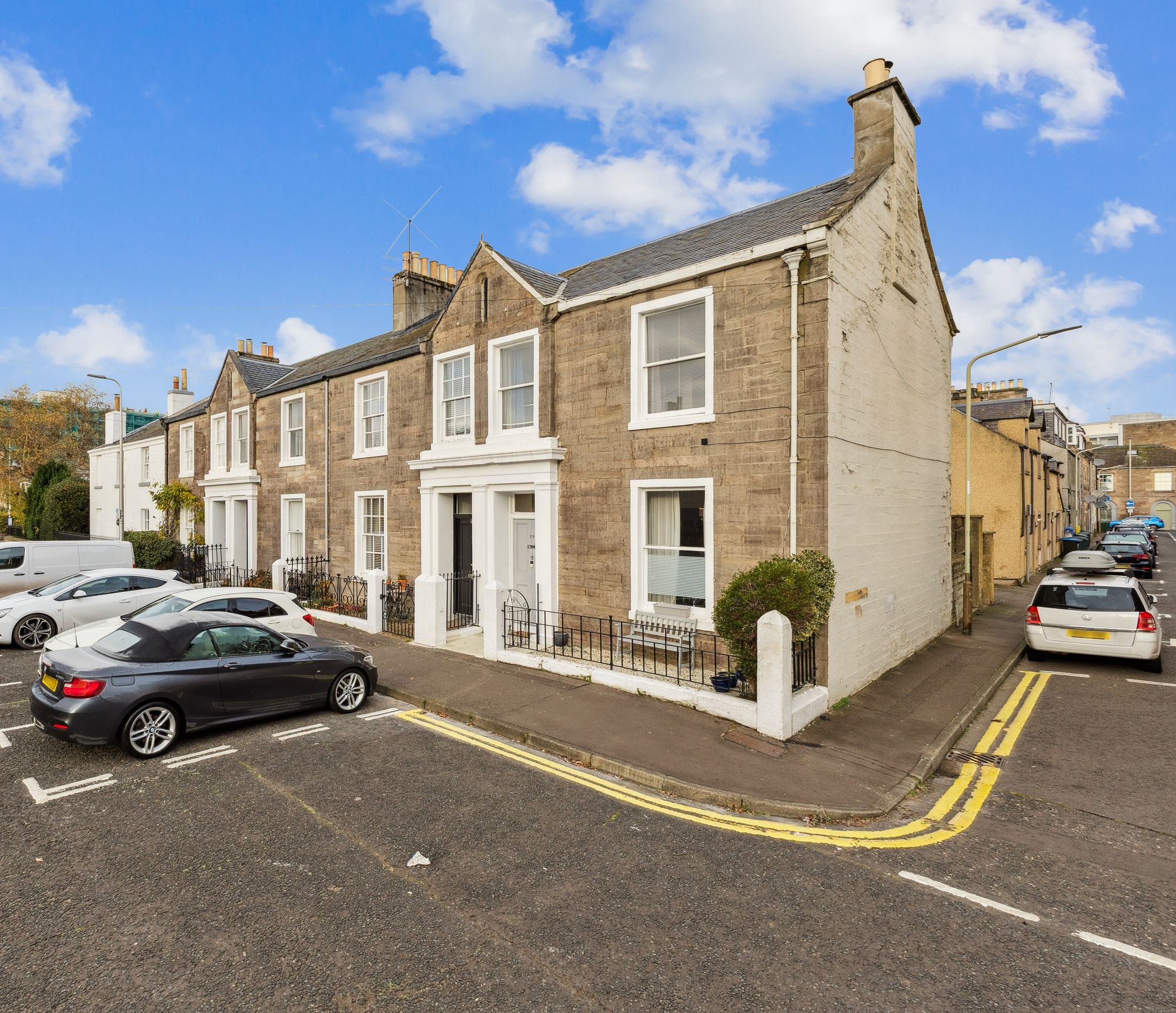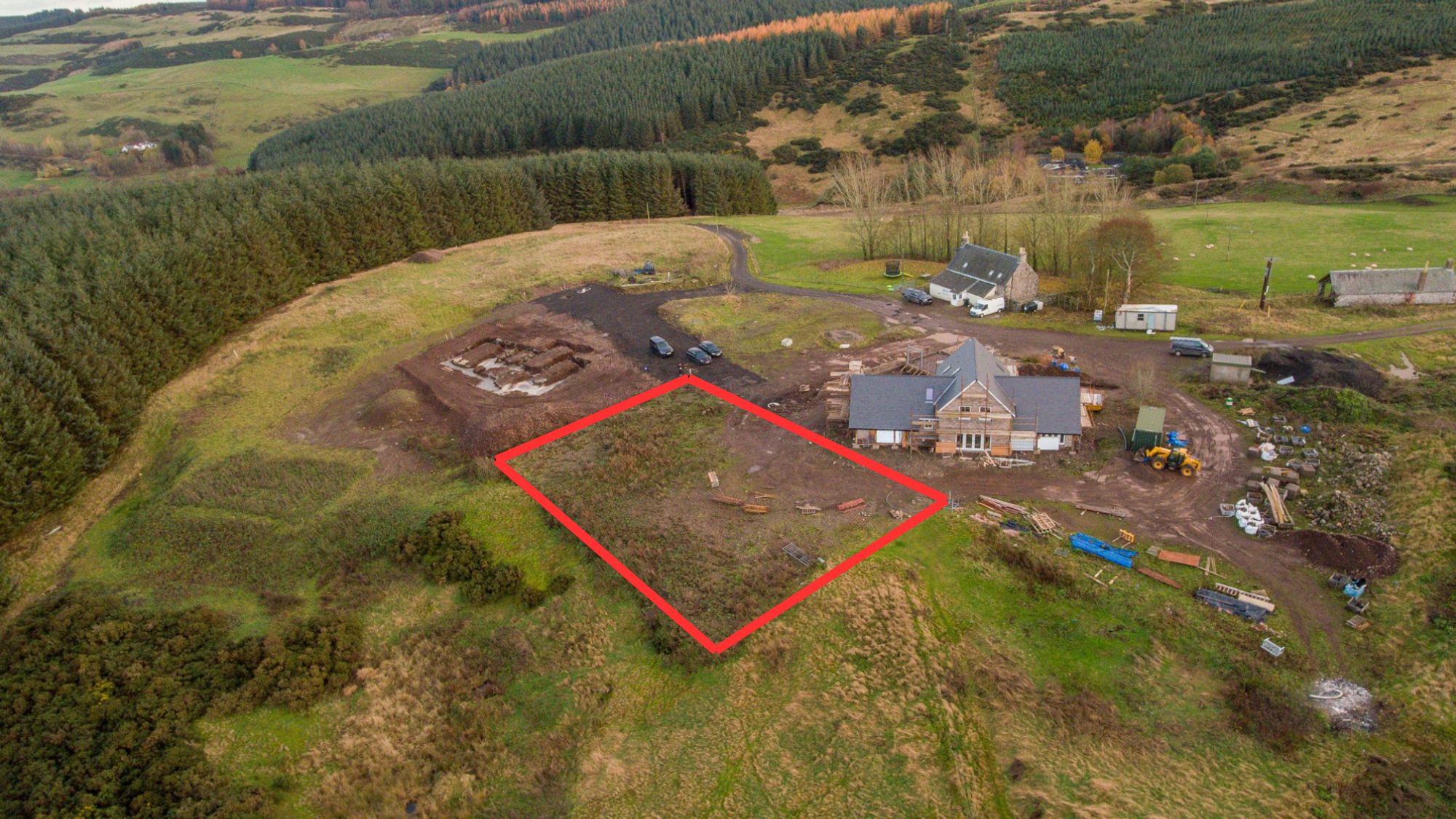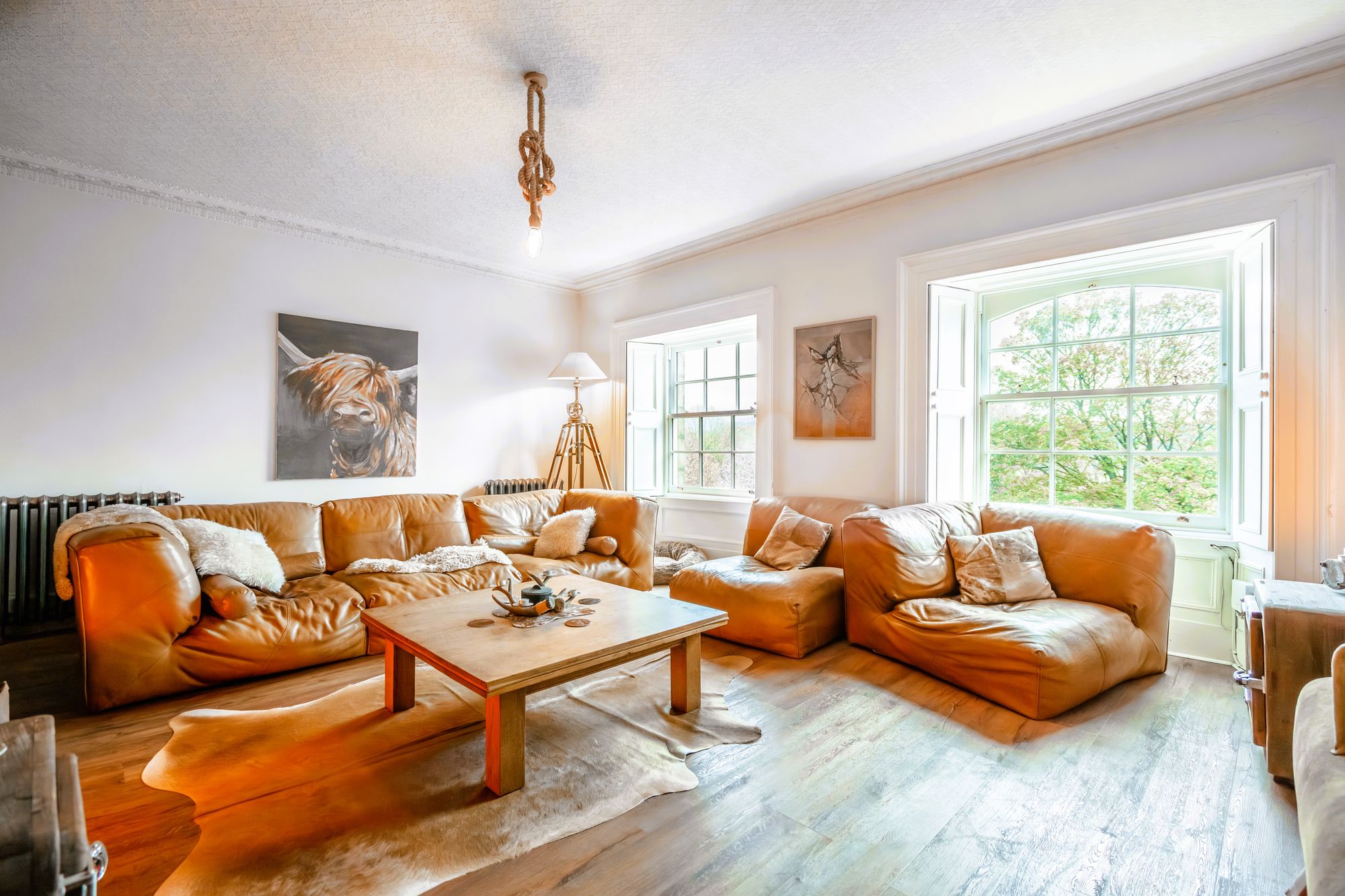
Search Results: perth
This attractive end-terraced two-storey townhouse offers spacious, well-arranged accommodation and an exceptionally convenient setting within Perth city centre. Ideally suited to families, professionals, or investors, the property combines generous room sizes with easy access to local amenities.
Upon entering, a welcoming entrance vestibule leads into a bright hallway, setting the tone for the home’s comfortable proportions. The living room enjoys excellent natural light and provides a relaxed space for everyday living. Adjacent is a separate family room, perfect for family gatherings or entertaining guests, while the well-sized kitchen offers ample storage and worktop space, with scope for modernisation to suit individual tastes.
From the hallway, a half-landing leads to a family bathroom, positioned for convenience for both ground and first-floor use. The upper floor comprises three well-proportioned bedrooms, each offering flexible use as sleeping accommodation, guest rooms, or home office space.
Externally, the property benefits from its end-terrace position, providing additional privacy and the potential for more natural light throughout.
Situated in the vibrant city centre, the townhouse is surrounded by a mix of residential and commercial properties, creating a lively and well-connected environment. A wide range of shops, cafés, restaurants, schools, and public transport links are all within comfortable walking distance, offering excellent convenience for daily living.
This property presents an exciting opportunity to secure a spacious home in a highly accessible location, with plenty of potential to enhance and personalise.
Read MoreAvailable now! This Beautiful Semi detached property sits in an elevated position in the popular Village of Caputh. The property has been recently renovated to a very high standard. Garth cottage has four well proportioned bedrooms, a large living room and a 4 piece Bathroom. The properties kitchen is of ample size and is beautifully finished. Garth Cottage has also been upgraded with a heat pump, solar panels and is fully double glazed. Early viewing of this rental property is highly recommended. EPC rating B
EPC Band B.
Landlord Registration Number 45921/340/26350.
Clyde Property Scottish Letting Agent Registration No. LARN1902033.
Outstanding plot available within 4 miles of Perth City.
This serviced plot has full planning permission and building warrant approved. There are a total of six plots of which we have the best position to take advantage of breathtaking uninterrupted views over the stunning countryside. From an elevated position you can enjoy the magnificent outlook reaching as far as the Ochil hills.
This plot provides a tranquil countryside setting but with easy reach of both Abernethy and the City of Perth.
The planning in place is for a 4/5 bed Architecturally designed passive house with double garage to provide circa 340sqm of accommodation. It sits in approximately 1/3-acre plot. The estimated end value of the house once completed will be in the region of £825,000 – £900,000 depending on the finished specification.
Read MoreElegant Four-Bedroom Flat with Panoramic Views Over South Inch Park with parking.
Situated on the desirable south side of Marshall Place, this charming top-floor flat occupies a prime position within a traditional four-storey mid-terraced block of stone construction. The property combines classic architectural character with bright, well-proportioned accommodation, offering a rare opportunity to own a piece of Perth’s historic streetscape.
Access to the flat is via a mutual entrance and stairwell, shared with one neighbouring property and maintained to a good standard. Internally, the flat extends to a generous layout comprising an entrance hall, spacious living room with feature window overlooking South Inch Park and wood burning stove, four double bedrooms, a modern fitted kitchen, shower room, and a separate WC. The rooms benefit from ample natural light, high ceilings, and traditional features such as decorative cornicing and new double glazed sash-and-case windows.
Externally, residents enjoy private parking and direct views over the beautiful landscaped parkland of the South Inch, ideal for leisure walks, outdoor activities, and scenic outlooks year-round.
The location offers excellent convenience, with day-to-day amenities available locally and Perth city centre less than one mile to the north, providing a wide selection of shops, cafés, restaurants, and cultural attractions. The area is also well-served by public transport, with bus and rail connections nearby, and easy access to the M90 motorway, linking Perth to Edinburgh, Dundee, and beyond.
This property represents an attractive proposition for those seeking a spacious period home in a prestigious and picturesque setting, combining historic charm with urban convenience.
Read MoreThis well-proportioned, mid-terraced home offers comfortable family living across two floors. Requiring a degree of modernisation, the accommodation comprises a spacious reception room, a fitted kitchen, three good-sized bedrooms, and a family bathroom with WC.
Situated in a predominantly residential area within the city, the property enjoys a convenient location close to a range of everyday amenities, schools, and transport links.
Read MoreThis modern detached two-storey dwellinghouse is located within a private residential development in Perth, surrounded by similar contemporary properties. The location offers convenient access to public transport, shopping, social, and educational facilities, all within easy reach.
The ground floor accommodation comprises a welcoming hallway leading to a bright lounge, a spacious dining kitchen ideal for family living, a useful utility room, and a cloakroom with WC. On the first floor, there is a master bedroom with an en-suite shower room, three further well-proportioned bedrooms, and a family bathroom with WC.
This attractive home provides comfortable and practical modern living in a desirable residential area, well suited to families and those seeking a quality property close to local amenities.
Read MoreSpacious Two-Bedroom Ground Floor Flat – Craigie, Perth
Located in the popular and well-established Craigie area of Perth, this purpose-built ground floor flat offers comfortable living within a well-maintained two-storey block containing just four properties in total.
The accommodation comprises a welcoming hallway, bright and spacious lounge, modern kitchen, two well-proportioned bedrooms, and a bathroom with WC.
Situated in a convenient residential setting, the property enjoys close proximity to a range of local amenities, including shops, schools, and social facilities, with excellent public transport links nearby for easy access to Perth city centre and beyond.
Ideal for first-time buyers, downsizers or investors alike, this appealing flat provides an excellent opportunity to acquire a comfortable home in a sought-after location.
Read MorePART FURNISHED AVALIBLE NOW – 41 Dunbar Court is an immaculately presented, end terraced one bedroom house located within the grounds of the world renowned Gleneagles Hotel, just a short distance from the town of Auchterarder. The bright and spacious accommodation has been refurbished to the highest of standards throughout and comprises on the ground floor; Welcoming entrance hallway leading to the generous lounge with patio doors opening out to the mature garden grounds. The contemporary white gloss fully fitted kitchen has been recently upgraded and boasts a range of integrated appliances and coordinating wall and floor tiling to complete the stylish look. On the upper floor is the large double bedroom with mirrored double wardrobes and the newly fitted bathroom with high quality white suite and full wall and floor tiling completes the accommodation. Externally there are two outdoor stores for additional storage. The well maintained, landscaped communal gardens provide the perfect tranquil setting and there are both private and visitor parking adjacent to the property. Dunbar Court is a small, exclusive development in the private grounds of Gleneagles Hotel and Golf Resort. Gleneagles is positioned just outside Auchterarder. Rising to the south are the Ochil Hills, and there are far reaching views on a clear day, as far as Ben Lomond to the west and the Grampians in the north. Within easy reach are the sophisticated cultural, retail and social facilities of both Glasgow and Edinburgh. Gleneagles railway station is one mile way, and there is a bus service close by. Auchterarder provides good day to day services including a supermarket, two butchers, bakery, post office, ironmonger, library, health centre and primary and secondary schooling, as well as a wide range of specialist shops. Nearby Gleneagles railway station provides daily services north and south, including a daily fast train to London King’s Cross Station (taking 5.5 hours), Caledonian late sleeper service to London and commuting services to Edinburgh and Glasgow. Perth lies some 15 miles to the east and offers a broad range of national retailers, theatre, concert hall, cinema, restaurants and railway station. The cities of Edinburgh and Glasgow can be reached in about a 45 minute car journey, and provide international airports, railway stations and extensive city amenities. EPC – D LANDLORD REGISTRATION NUMBER: 223245/340/31311 Clyde Property Scottish Letting Agent Registration NO LARN1902033
EPC Band D.
Landlord Registration Number 223245/340/31311.
Clyde Property Scottish Letting Agent Registration No. LARN1902033.
FURNISHED/ AVAILABLE NOW/ NO PETS:
This charming four-storey mid-terraced townhouse is set within the historic Stanley Mills development, a beautifully converted former mill building of significant architectural and historical interest. The property is listed under Category ‘A’ and lies within a designated conservation area.
The accommodation is arranged over four floors. On the ground floor, a communal entrance vestibule leads to the private entrance hall, which opens into a spacious dining room, a well-equipped kitchen/breakfast room, and a cloakroom with WC. The first floor features an elegant sitting room alongside a separate family room, providing flexible living space. On the second floor, there are two generously proportioned bedrooms, each with its own en-suite facilities. The third floor offers two additional bedrooms and a family bathroom with WC.
The property also benefits from a garage, providing secure off-street parking and additional storage space—an especially valuable feature in this historic riverside setting.
The property enjoys a picturesque position on the outskirts of Stanley Village, overlooking the scenic River Tay. While the village itself provides a selection of local amenities, a full range of shops, services, and transport links can be found in the nearby city of Perth. This unique home combines the charm and character of a heritage building with spacious and comfortable modern living in a tranquil riverside location.
Registration Number – LARN1902033
LANDLORD REGISTRATION NUMBER: 515145/340/04012
EPC – F
EPC Band D.
Landlord Registration Number Pending.
Clyde Property Scottish Letting Agent Registration No. LARN1902033.
Charming Detached Bungalow in the Popular Perth Location.
This attractive detached bungalow offers comfortable, single-level living in a well-established residential area on the western edge of Perth.
The accommodation comprises a welcoming hallway, a bright and spacious lounge, a fitted kitchen, two well-proportioned bedrooms, and a bathroom with WC. The property also benefits from a private garage providing useful storage or parking space, and a lovely back garden offering an ideal spot for relaxation or outdoor entertaining.
The property is ideally situated within a quiet and mature neighbourhood, surrounded by homes of a similar style and age. There is easy access to public transport links, as well as a good range of shopping, social, and educational facilities all within convenient reach.
This property represents an excellent opportunity for a variety of purchasers, including downsizers, first-time buyers, or investors seeking a well-located home in Perth.
Read More









