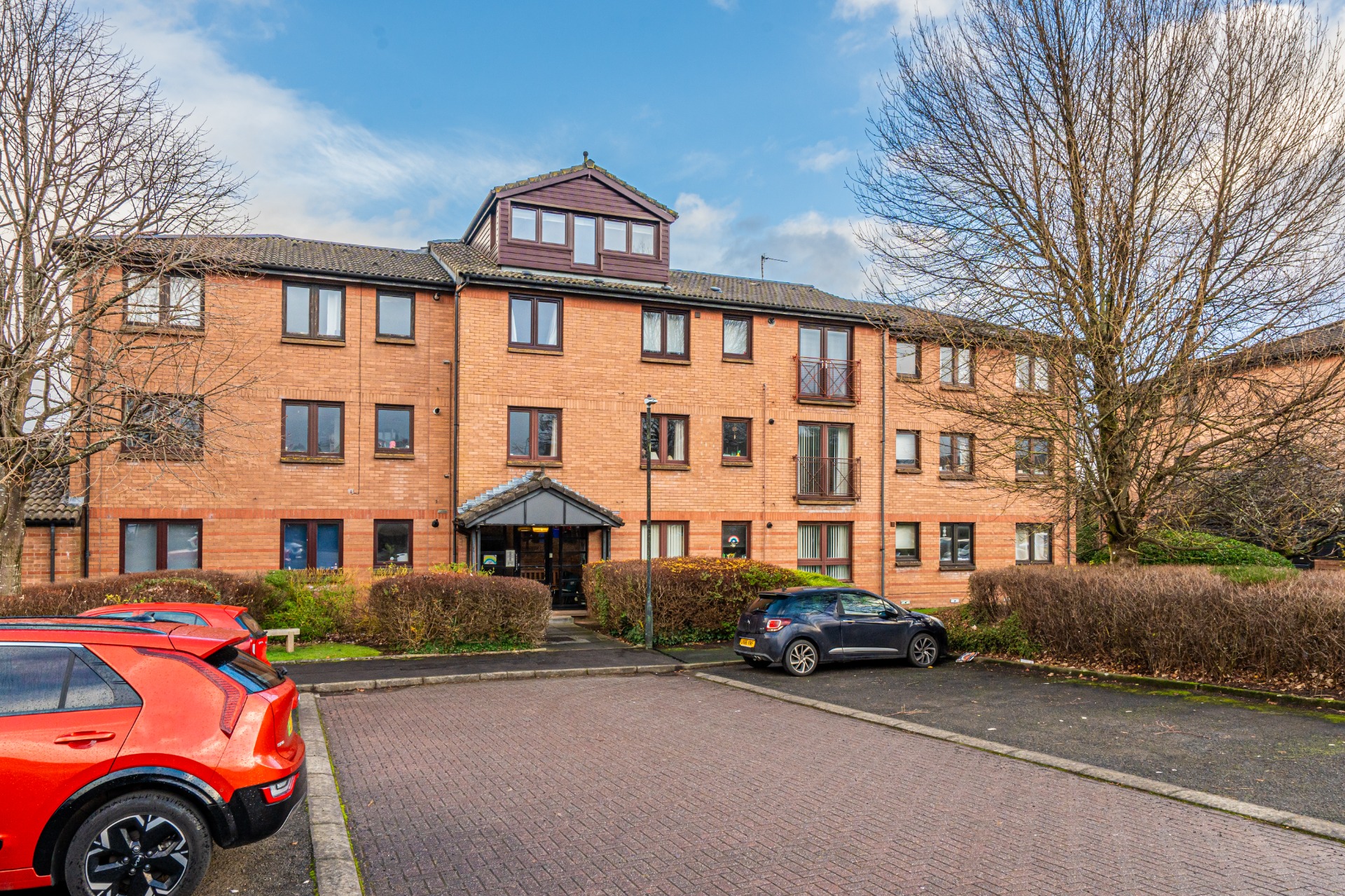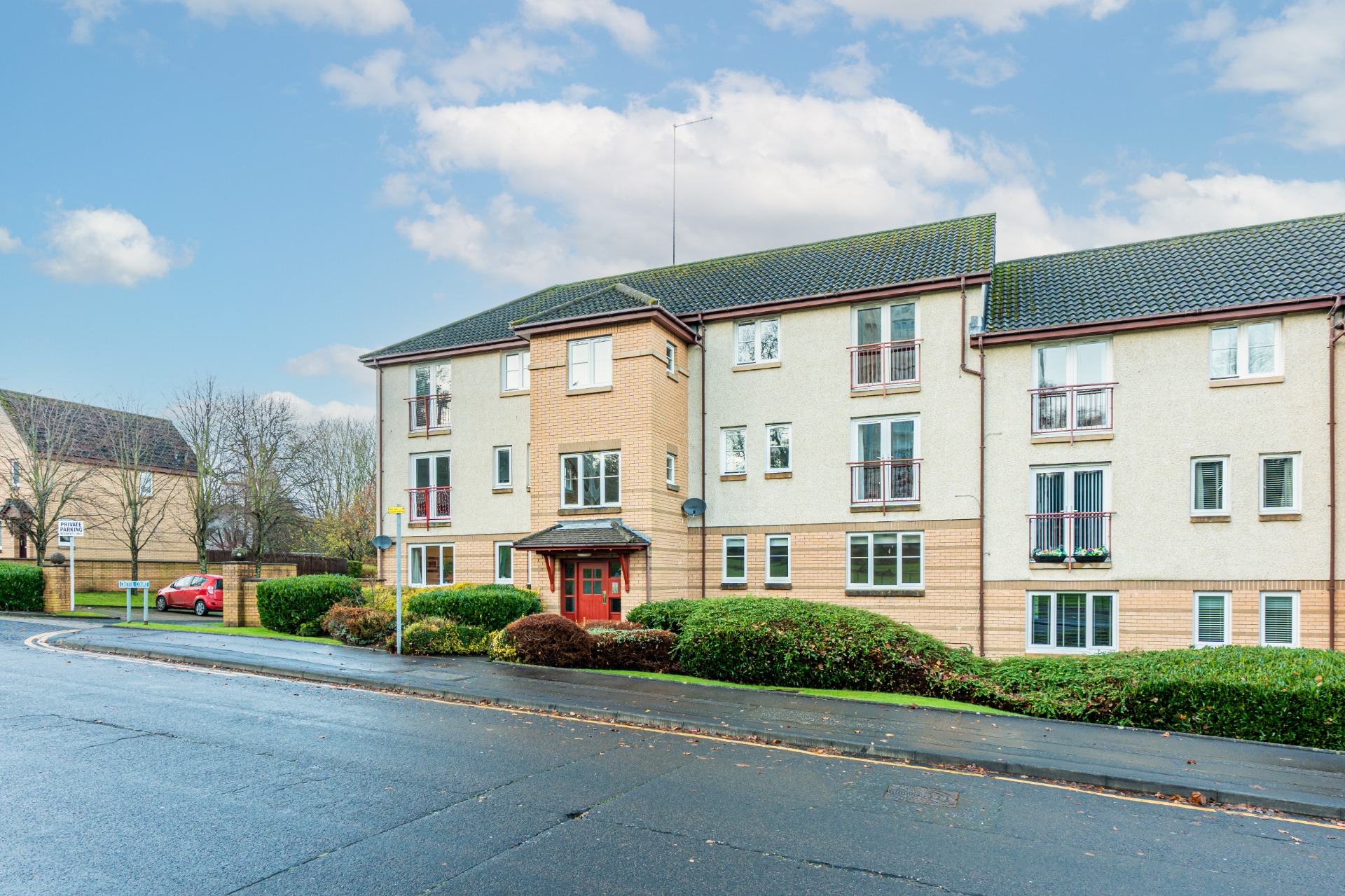
Search Results: stirlingshire
UNFURNISHED/ AVAILABLE NOW This attractive two-bedroom apartment is set within a peaceful and well-maintained development in the highly sought-after Riverside district of Stirling. The location offers convenient access to an excellent range of local amenities, scenic river walks, and reliable transport links.
The property opens into a welcoming reception hallway leading to a bright and well-proportioned living room with ample space for both relaxation and dining. The kitchen is in good condition, fitted with a range of units and appliances, offering a practical and pleasant area for everyday cooking. There are two bedrooms with fitted wardrobes, with the main bedroom providing comfortable space. The bathroom is nicely presented and features a corner shower.
Further features include gas central heating, double glazing, residents’ parking and a secure entry system. Overall, this is a very nicely presented property with a good-sized living room and main bedroom, a well-kept kitchen, and a pleasant bathroom—an ideal home in a popular Riverside location.
EPC Band C.
Landlord Registration Number 1664415/390/30092.
Clyde Property Scottish Letting Agent Registration No. LARN1902033.
UNFURNISHED // AVAILABLE NOW . A beautifully presented 2 bed apartment on the banks of the Allan Water within the historical cathedral city of Dunblane. This bright and spacious flat is convenient to the abundant of local amenities including a main line train station and excellent supermarket shopping. Accommodation comprises; communal residents entrance with security entry system, welcoming reception hallway, open plan lounge/dining area with stunning views over the Allan Water, fitted kitchen with appliances. There are two double bedrooms both having fitted wardrobes, the master bedroom having and en suite shower room. There is also a main bathroom. The property sits within communal tendered gardens with residents private parking to the front. The flat benefits from gas central heating and double glazing.
EPC Band C.
Landlord Registration Number STI-1698735-25.
Clyde Property Scottish Letting Agent Registration No. LARN1902033.
UNFURNISHED // AVAILABLE NOW // NOT AVAILABLE TO STUDENTS AT THIS TIME // This inviting ground-floor apartment is set within a modern, well-kept development in the heart of Stirling, offering a bright and practical home in a superb central location.
The property is arranged around a welcoming entrance hallway. The main lounge is generously proportioned and benefits from a large window formation that fills the space with natural light, providing comfortable room for both living and dining furnishings. Off the lounge sits a modern fitted kitchen, complete with a range of contemporary wall and base units along with essential cooking facilities.
The apartment offers two well-sized double bedrooms, with the main bedroom further enhanced by an ensuite shower room. The second bedroom provides good space for additional bedroom furnishings. The main bathroom is finished in a clean, neutral style and includes a three-piece suite with shower-over-bath.
The property is ideally positioned within easy walking distance of Stirling’s excellent amenities, including cafés, supermarkets, shops and transport links, making this an excellent option for professionals seeking convenience and comfort in a central setting.
EPC Band D.
Landlord Registration Number 1719118/390/24012.
Clyde Property Scottish Letting Agent Registration No. LARN1902033.
UNFURNISHED // AVAILABLE NOW // Welcome to this generously proportioned three-bedroom semi-detached home, offering exceptional space both inside and out. Set on a substantial plot with a wide, multi-car driveway, this property provides impressive kerb appeal and excellent practical convenience.
Inside, you are greeted by a large main bedroom alongside two further well-sized doubles, creating a comfortable and versatile layout suitable for families, professionals, or those seeking additional space for guests or a home office.
The heart of the home is the open-plan living kitchen, designed to offer a sociable and functional environment with plenty of room for both dining and relaxing. From here, a dedicated utility room provides further practicality, with direct access into the garage for added ease and storage options.
Outside, the property boasts a generous rear garden — a fantastic area for outdoor living, entertaining, or simply enjoying the privacy and space on offer.
Perfectly positioned close to Stirling city centre, the home benefits from excellent access to a wide range of local amenities, including well-regarded schools, major supermarkets, cafés, restaurants, leisure facilities, and convenient transport links. Whether commuting, shopping, or enjoying the surrounding attractions, everything you need is within easy reach.
With its expansive layout, substantial outdoor space, and sought-after location, this property presents a rare opportunity to secure a home with true scale, flexibility, and long-term potential.
EPC Band D.
Landlord Registration Number 362452/390/02181.
Clyde Property Scottish Letting Agent Registration No. LARN1902033.
UNFURNISHED // AVAILABLE NOW
Presented to the market in excellent condition, this freshly refurbished two-bedroom top-floor apartment enjoys a prime location in the centre of Callander, with residents’ parking conveniently available to the front. The property has been newly painted throughout, creating a bright and welcoming interior.
Accommodation comprises a comfortable sitting room, a practical fitted kitchen, two well-proportioned bedrooms, and a beautifully renovated modern bathroom, finished to a high standard with quality fittings and an over-bath shower—one of the standout features of the home. The property further benefits from double glazing and electric heating.
Situated within Loch Lomond and The Trossachs National Park, Callander offers a wide range of local amenities including independent shops, cafés, restaurants, leisure facilities, and schooling. Excellent transport links via the A84 and A81 provide easy access to Stirling, Dunblane, and the central belt, with regular bus services also available.
A freshly updated and well-located home in one of Scotland’s most attractive and accessible towns.
EPC Band D.
Landlord Registration Number Pending.
Clyde Property Scottish Letting Agent Registration No. LARN1902033.
UNFURNISHED // AVAILABLE NOW // AGE-RESTRICTED PROPERTY — RESIDENTS MUST BE 55 YEARS OR OVER
This beautifully presented two-bedroom flat is located within the highly regarded New Carron Court development in Falkirk. Designed exclusively for those aged 55 and over, the building offers a secure, welcoming, and low-maintenance lifestyle set within a friendly community environment.
Recently upgraded, this unfurnished flat benefits from fresh, modern décor throughout, including brand-new carpets and a newly refreshed bathroom finished to a lovely standard. The bright and spacious lounge provides a comfortable living area, while the fitted kitchen is clean, practical, and easy to maintain. Both bedrooms are generously sized, offering comfortable spaces that can be tailored to suit individual needs. The upgraded bathroom adds an extra touch of comfort and quality to the home.
All utility bills are included in the rent, ensuring simple and manageable monthly budgeting (please note: council tax is not included).
Residents of New Carron Court enjoy access to an excellent range of communal facilities, including a shared laundry room, communal lounge, and a well-equipped kitchen, encouraging a sociable and supportive atmosphere.
Ideally positioned close to local shops and public transport links, the development offers both convenience and peace of mind, making this an ideal home for those seeking comfort, independence, and a sense of community.
EPC Band C.
Landlord Registration Number Pending.
Clyde Property Scottish Letting Agent Registration No. LARN1902033.
UNFURNISHED , AVAILABLE NOW : Two bedroom ground floor flat located centrally within the town, the property is conveniently placed for many excellent local amenities including the nearby High station and Comely Park Primary School. Occupying landscaped gardens, the property is complimented by private residents parking to the rear. Access to the building is through a carpeted, shared entrance hallway with secure entry system . The well-proportioned kitchen with oven/hob, fridge freezer and washer drier enjoys direct access to the spacious sitting/dining room. The property has two double sized bedrooms with fitted robes. . The accommodation is completed by a large bathroom. . The property has gas heating and double-glazing.
LANDLORD REGISTRATION NUMBER – 343456/355/20891 / 656149/240/29011
Clyde Property Scottish Letting Agent Registration No LARN 1902033
EPC – C
EPC Band C.
Landlord Registration Number 343456/355/20891 (Mr) 656149/240/29011 (Mrs).
Clyde Property Scottish Letting Agent Registration No. LARN1902033.
FURNISHED // AVAILABLE NOW // NO PETS // This spacious upper flat offers a comfortable modern living in an incredibly convenient location, just steps from Falkirk High Station. A beautiful 2-Bed, 2-Bath Upper Flat in a prime Falkirk Location
Inside, you’ll find a generous living room filled with natural light, ideal for relaxing or entertaining. The kitchen provides plenty of space for cooking and storage. Both bedrooms are well-proportioned, with the main bedroom benefiting from its own en-suite shower room. A second bathroom serves the rest of the home.
The flat also benefits from a private parking space and sits within a well-kept development. With excellent transport links and local amenities close by, it’s a superb choice for anyone seeking easy living in a highly accessible area.
EPC Band C.
Landlord Registration Number 234329/240/26021.
Clyde Property Scottish Letting Agent Registration No. LARN1902033.
PART FURNISHED // AVAILABLE NOW // A well-presented one bedroom flat set within a quiet residential cul-de-sac, just a short drive from the centre of Stirling. The area offers a wide range of amenities including shops, bars, restaurants and excellent bus and rail links connecting to the surrounding towns and cities.
Internally, the property is in good order throughout and features a private entrance hall with a generous storage cupboard. The bright open-plan kitchen and living area provides a comfortable space for both relaxing and dining. The double bedroom is well sized, and the bathroom is neatly finished with a clean, contemporary suite.
Externally, residents benefit from ample parking within the cul-de-sac. With its peaceful setting, convenient location and well-maintained accommodation.
EPC Band D.
Landlord Registration Number 1792481/390/13112.
Clyde Property Scottish Letting Agent Registration No. LARN1902033.
Unfurnished / Available Now
A stylish and practical home in a sought-after location. This well-presented three-bedroom home offers modern, spacious living in a highly desirable area of Stirling. The ground floor features a welcoming hallway, a contemporary kitchen, a bright lounge, and a dining area—ideal for family life or entertaining. A convenient WC completes this level.
Upstairs, there are two generous double bedrooms and a well-sized single, all finished in neutral décor and offering excellent storage potential. The family bathroom is modern and well-appointed, featuring quality fixtures and a clean, contemporary design.
Externally, the property offers a private, low-maintenance rear garden, perfect for outdoor relaxation. Located close to local amenities, supermarkets, schools, and excellent transport links, the home provides easy access to Stirling city centre and straightforward commuting to Glasgow, Edinburgh, and Perth.
EPC Band C.
Landlord Registration Number 437888/390/16411.
Clyde Property Scottish Letting Agent Registration No. LARN1902033.










