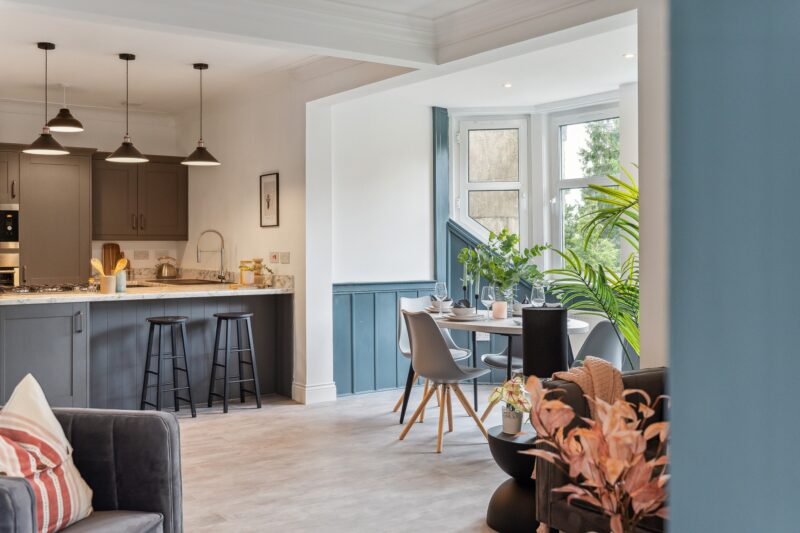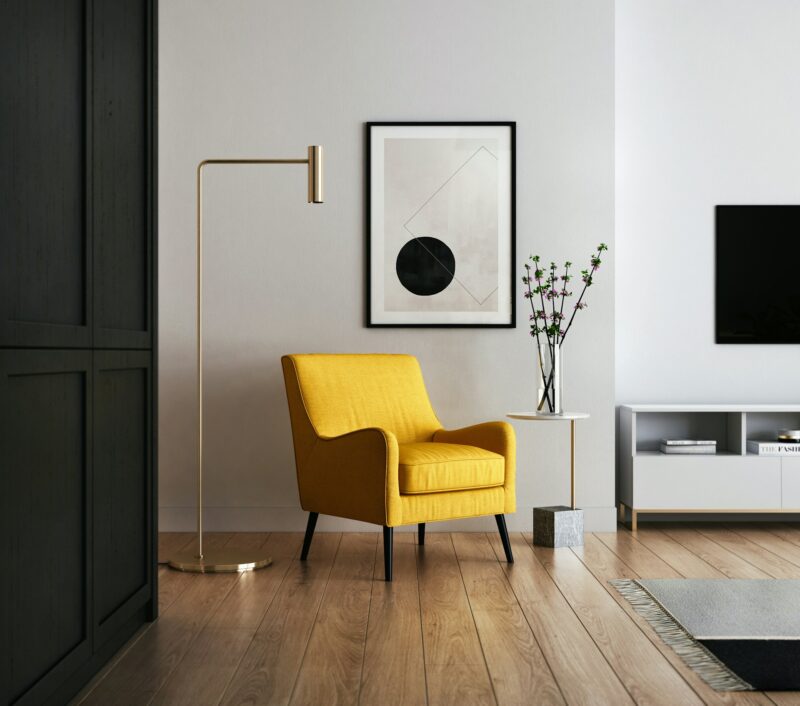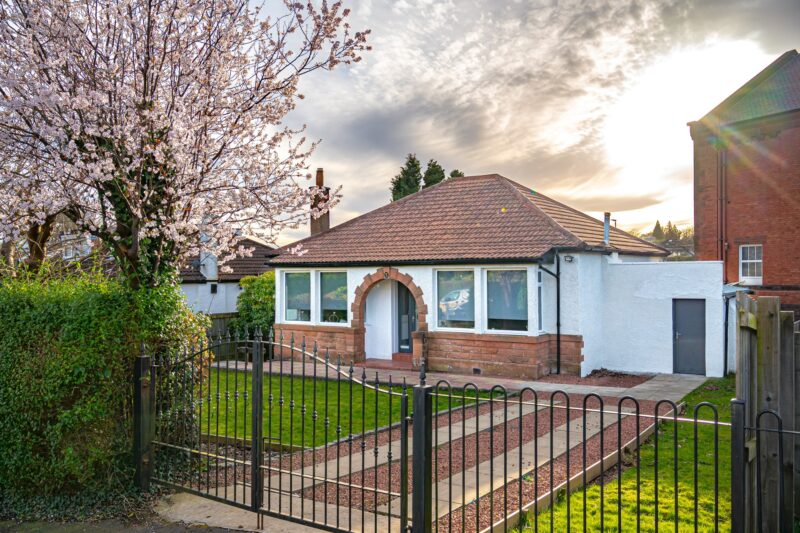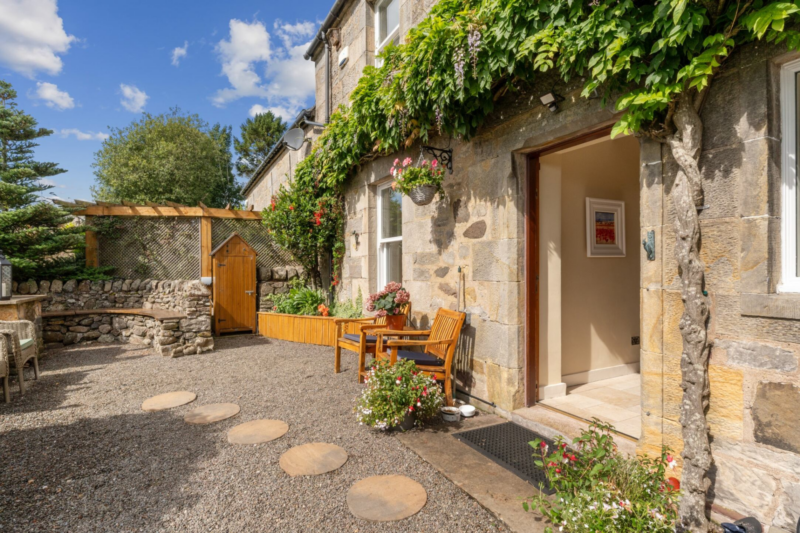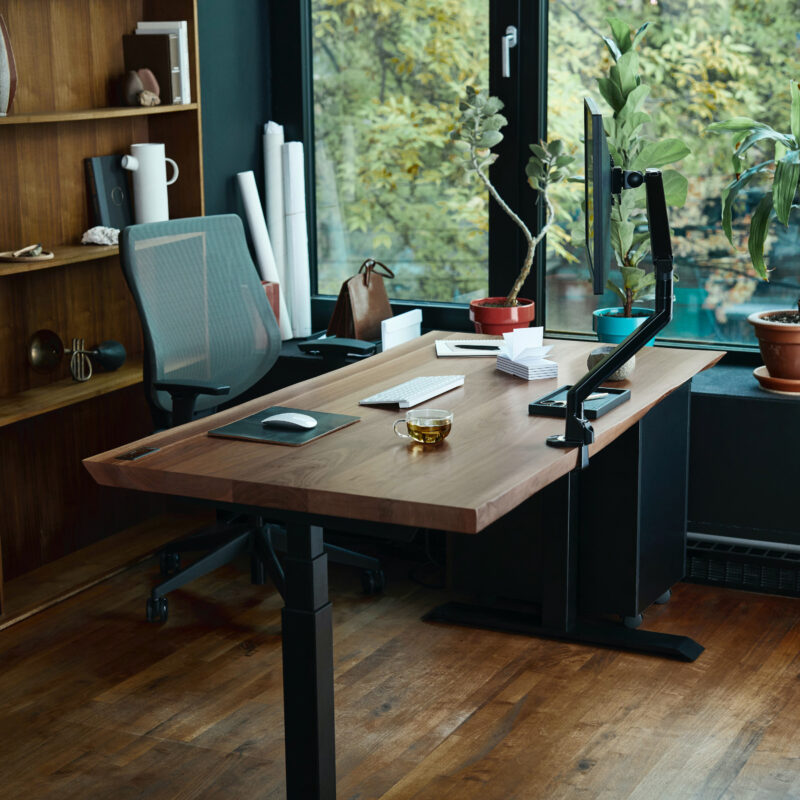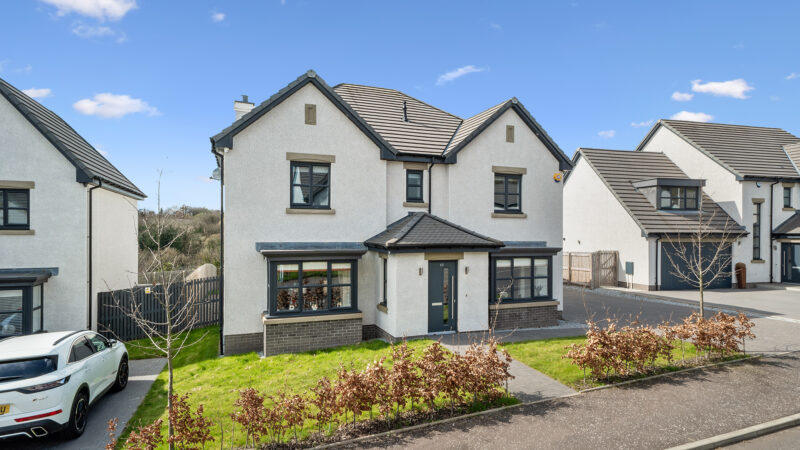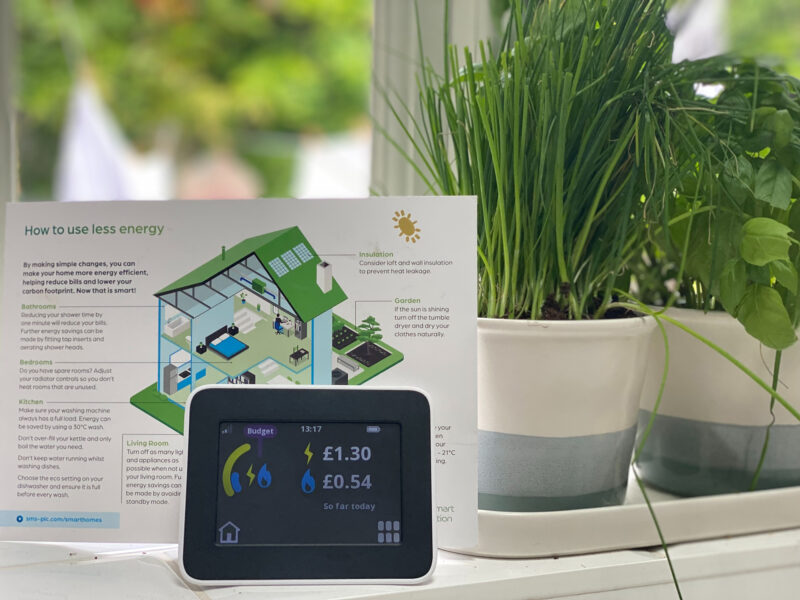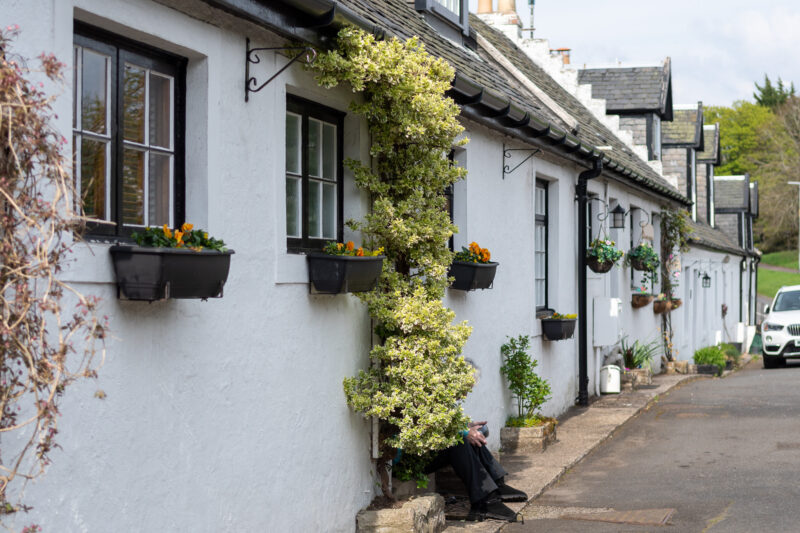
Unique Homes: ‘Arnsbrae House”, Alloa
A truly exceptional five bedroom Victorian conversion which forms part of ‘Arnsbrae Manor House’, and retains all the features, charm and beauty of a period house which has absolutely stunning private gardens which can only truly be appreciated upon a formal inspection.
‘Arnsbrae House’ was constructed in 1886 – finished externally in dressed red sandstone. Internally, the property skilfully blends traditional with modern. The traditional features include many period such as fireplaces, architraves, high moulded skirtings, stained glass, wood panelling and cornicing.
https://youtu.be/g0xXCa5PNZw&w=740&h=480
The property is across three levels and has been freshly decorated throughout in neutral emulsioned tones. The flooring has been laid to the original Victorian pine in strips and herringbone. This has been enhanced by carpeting and ceramic tiles. The welcoming reception hall has a boot room leading off. An additional door gives access to the basement. It is worthwhile noting that the basement extends to the full footprint of the building and is ripe for extension, subject to the necessary consents.
A beautiful dining kitchen has a generous range of, original wooden wall and base mounted units, a period fireplace and a walk in larder. A timber door with opaque glazed inserts give access to the back hall which doubles up as a utility area and has plumbing and space for a washing machine and tumble dryer. Also leading off this area is a downstairs WC with white two piece suite. The dining room, which is also accessed off the back hall and ground floor internal hall, is gorgeous with stunning picture windows, overlooking the garden. Timber doors give access into the Victorian garden.
The drawing room has three picture windows, whilst your particular attention is drawn to the feature period style fireplace. A stair leads off the ground floor and gives access to the first floor accommodation. This is accessed via timber partition with stained glass screening and door to match.
On this level there are three double sized bedrooms, each having period fireplaces. The main family bathroom is Jack & Jill with the master bedroom. This has been recently replaced and includes the modern four piece suite to include stand alone roll top bath, wash hand basin, low level WC and double size shower cubicle. At the end of the first floor internal hall there is a timber door with glazed inserts giving access to the upper deck, which truly is a sun spot and has fabulous views across the garden. A further set of stairs gives access to the second floor.
The second floor could if one wished to be used as a self contained flat and includes two double size bedrooms with a large walk in cupboard which could be if one wished fitted out for a small kitchen. There is a separate shower room with two piece suite and the original Victorian towel rail and separate wc. Also leading off the second floor landing is the attic room which is presented utilised as a home gym.
The mature Victorian gardens are truly a site to behold and have been beautifully maintained and looked after over the years. There is the original summer house which might have been used to serve lemonade during tennis matches, whilst there is a separate patio area with hot tub, seating, shed and provides an ideal space for a barbecue. An external spiral stair with LED lighting gives access to the upper sun deck.
Property Location
Alloa is just to the east of Stirling and within easy reach of Dollar Academy. The town of Alloa can provide an excellent choice of amenities including local shops, regular public transport facilities, schools and social amenities. The surrounding district caters well for a wide selection of sporting pursuits with Braehead Golf Course surrounding the property, all complimented by the facilities at nearby Stirling University. Stirling city centre can be reached by car or bus, while nearby motorway links allow travel to Edinburgh airport and both Edinburgh and Glasgow city centres.
Find out more
We hope you enjoy reading about this property and would be happy to answer any questions you may have in it’s regard. For more information or to arrange a viewing please don’t hesitate to contact Clyde Property Stirling:
T. 01786 471777
E. stirling@clydeproperty.co.uk.
