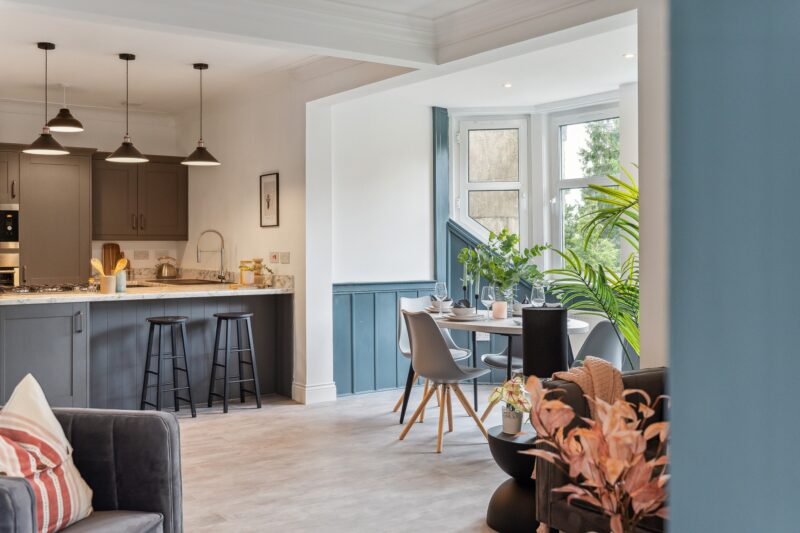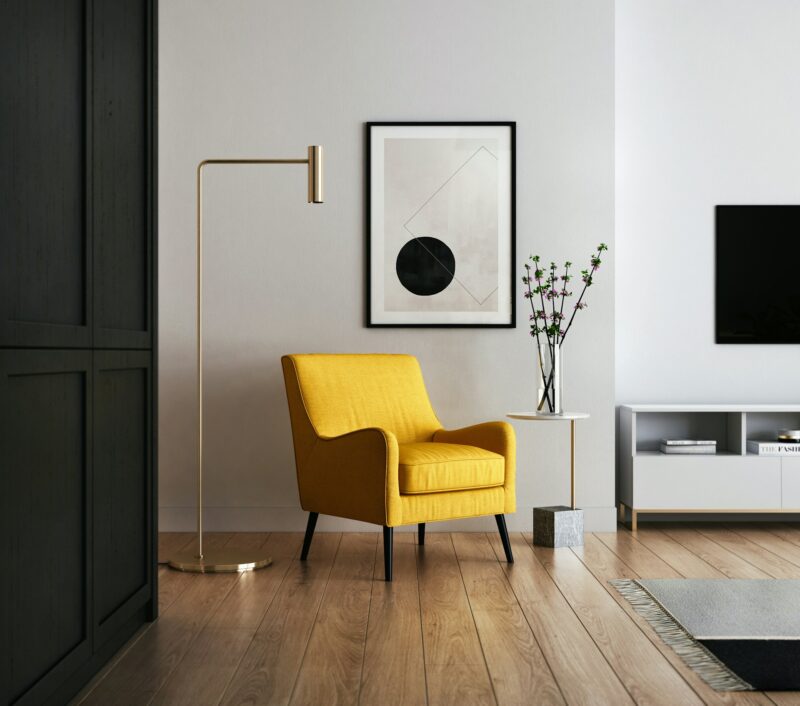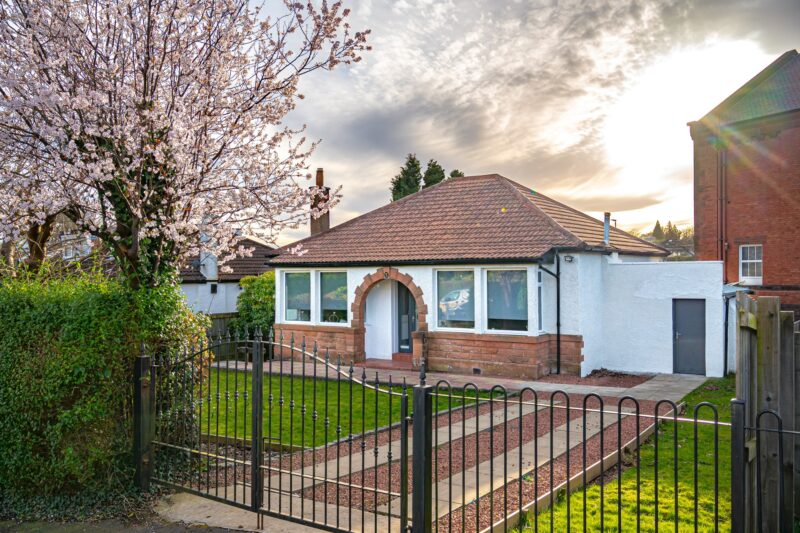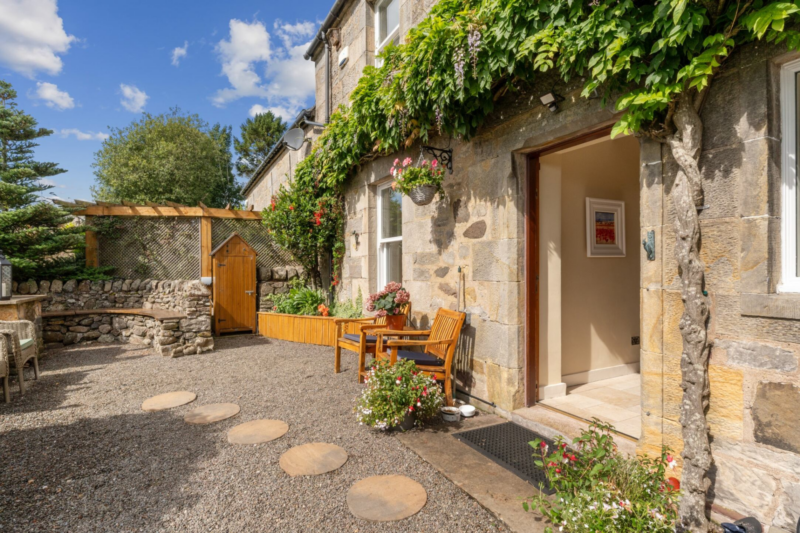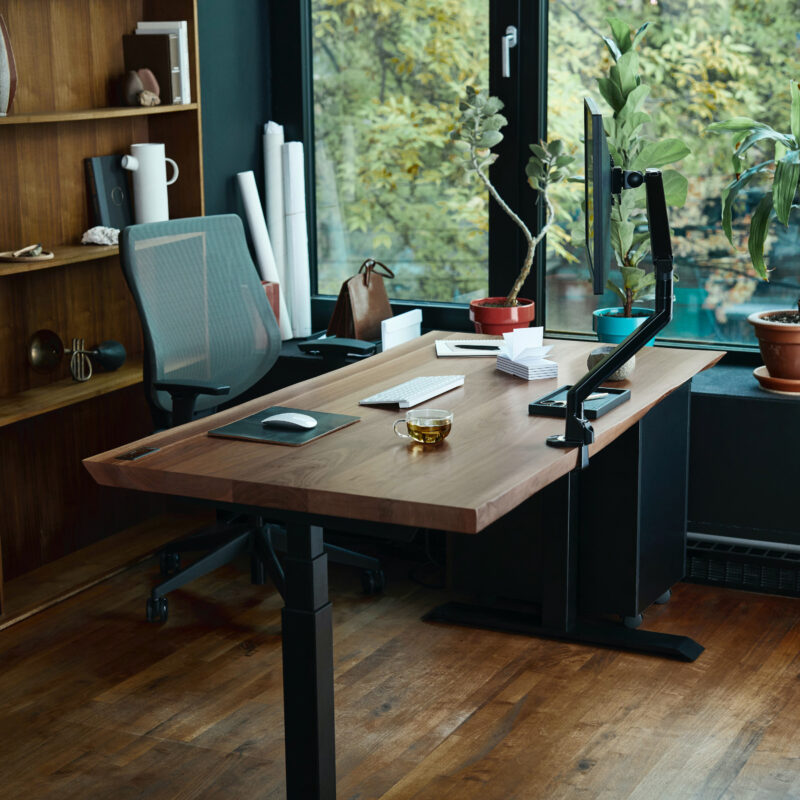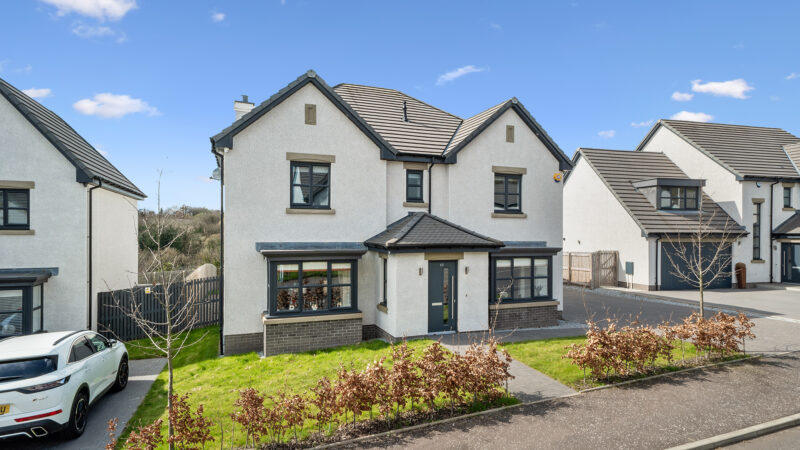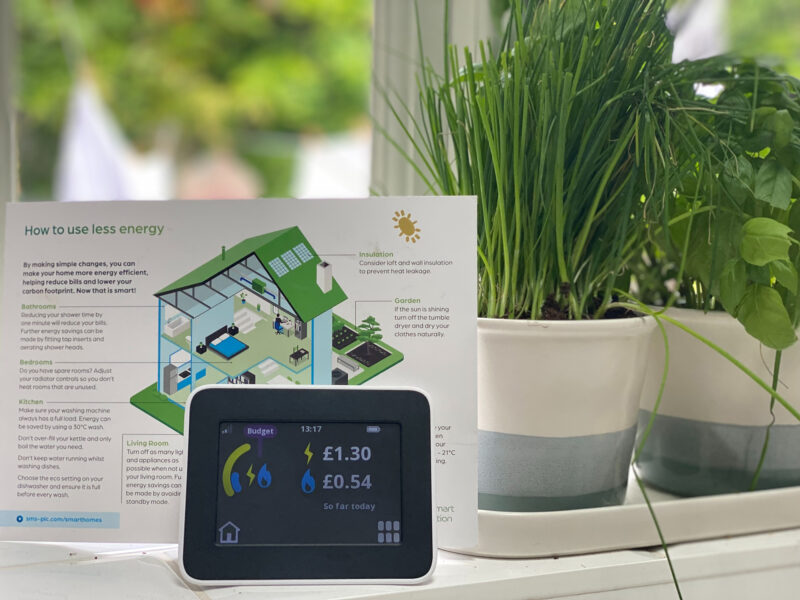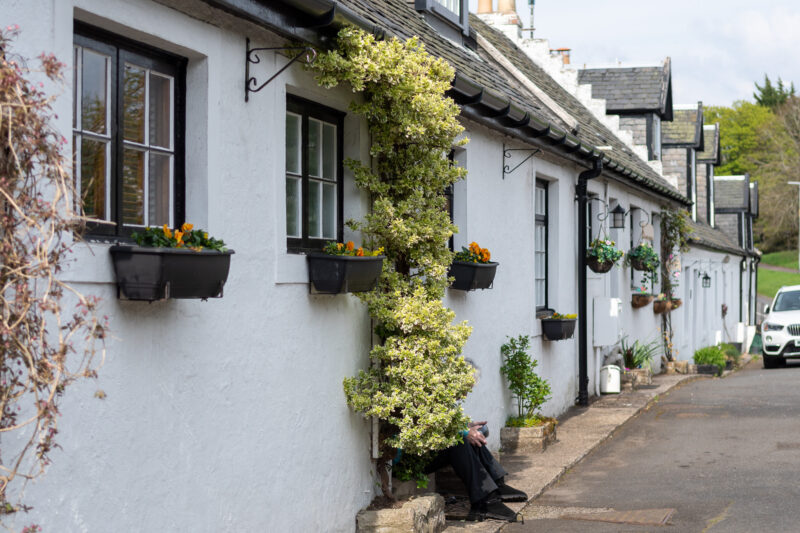
Unique Homes: Drumoyne House, Alva
An absolutely fantastic and exceptional, five bedroom, extended, detached family home situated within an enviable, elevated plot with a stunning Ochil Hill backdrop, private gardens and flexible, adaptable accommodation.
This superb family home was constructed in the 1970s and has been extended over the recent years. Externally the property has been finished in a combination of roughcast and Fyffe stone whilst held under a contrasting, concrete tiled, pitched roof. Double-glazed windows and gas central heating have been provided.
To the front of the property there is a private garden area and driveway which has been laid to tarmacadam and is accessed via an electrically operated, key coded gate. There is an area of garden bounding this which has been laid to level grass. The tarmacadam driveway has space for around three to four cars and gives access to an over-sized, single garage. A pathway and steps give access round the side of the property to the rear garden. Access is given through a wrought iron gate.
The rear garden has views directly up towards the Ochils and has been laid to a combination of patio and astro turf grass. The garden is tiered and offers an element of privacy and seclusion and provides an ideal space for sitting out and entertaining etc. Internally the property has been decorated throughout in neutral emulsion tones and stylish wallpaper whilst offering flexible accommodation across two levels.
The flooring has been laid to a combination of ceramic tiles and carpeting and the enclosed floorplan will give a good indication as to the overall size and layout. The broad, welcoming reception hall has stairs giving access to the first floor as well as having three double-sized bedrooms off. Two of the bedrooms on this level have en-suite shower room facilities. Bedroom two en-suite has a corner jacuzzi bath, separate shower cubicle, low level WC and wash hand basin. There is also a large, walk-in cupboard which is big enough to double-up as a dressing room.
The master bedroom which is also on the ground floor is also double in size and has inbuilt wardrobes and a concealed dressing room and en-suite shower room. This comprises of a double-sized shower, low level WC and wash hand basin. On the first floor there is flexible, adaptable accommodation. There is a generously sized lounge with feature fire and dual aspects. Sliding doors give access to a balcony which offers exquisite views across Stirlingshire and Clackmannanshire.
A beautifully appointed, dining sized kitchen has a generous range of stylish wall and base mounted units, granite worktops, integrated five burner gas hob, oven and hood. There is also an integrated wine cooler. A door from the kitchen gives access to the back porch which doubles up as a utility room. Access from here is also given to a WC with two piece suite.
On the first floor there are two further double sized bedrooms, one of which is currently being used as a dining room. The shower room has a modern, three piece suite to include large, walk-in shower cubicle, low level WC and wash hand basin. The single sized garage has a WC off and ample inbuilt storage. Above the garage, there is an additional room which is accessed from the back garden via twin, white UPVC doors with double-glazed inserts. This has inbuilt storage and could be used as a home office, additional bedroom, kids’ playroom etc.
Location
Alva is a thriving town nestling at the foot of the Ochil Hills. The property enjoys a convenient situation and is within easy reach of excellent local amenities including shops, regular public transport facilities and social amenities. Both Alva primary and Academy are close to hand. The surrounding district caters well for a wide selection of sporting pursuits all complimented by the facilities at nearby Stirling University. Major shopping facilities are available within the historic city of Stirling whilst nearby motorway links allow easy travel to Edinburgh or to Glasgow.
Find out more…
For more information find the property listing here or to arrange a viewing please contact Clyde Property Stirling 39 Allan Park, Stirling FK8 2LT
T: 01786 471777
F: 01786 478022
E: stirling@clydeproperty.co.uk
W: www.clydeproperty.co.uk
