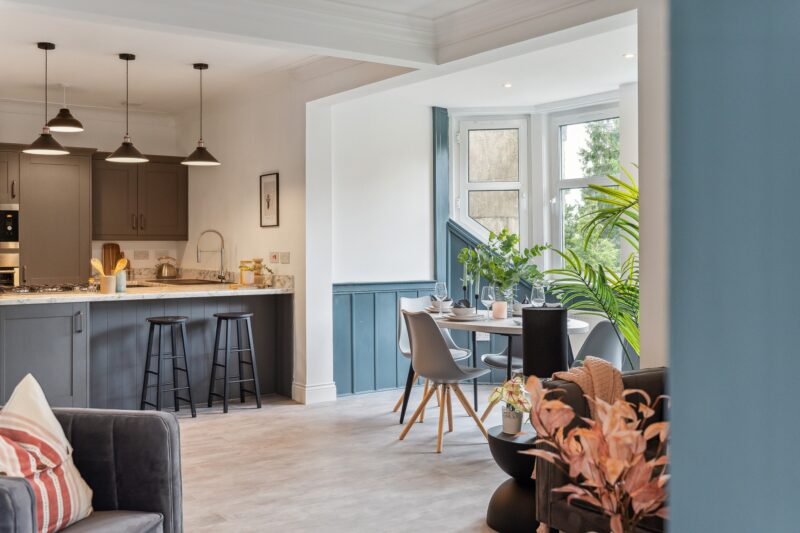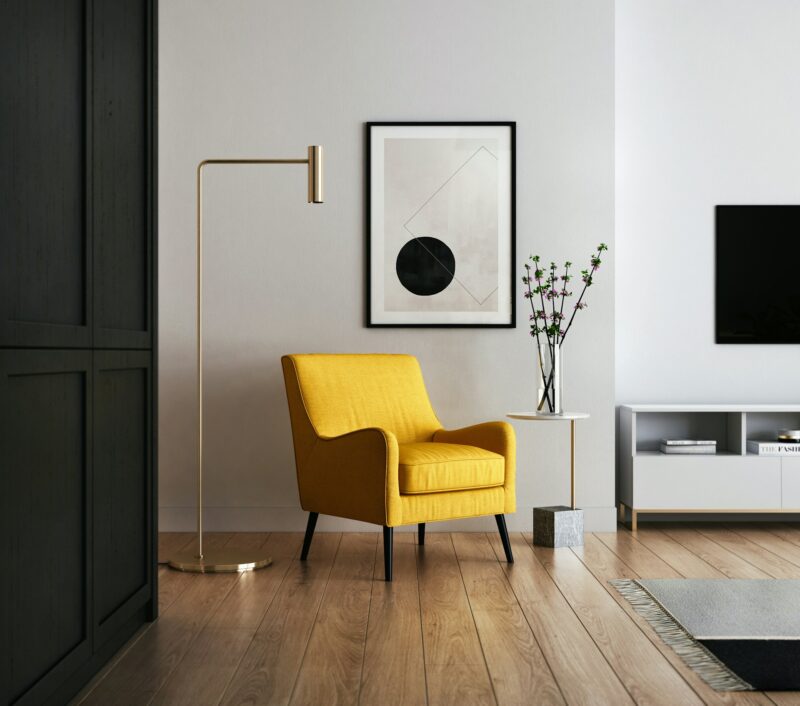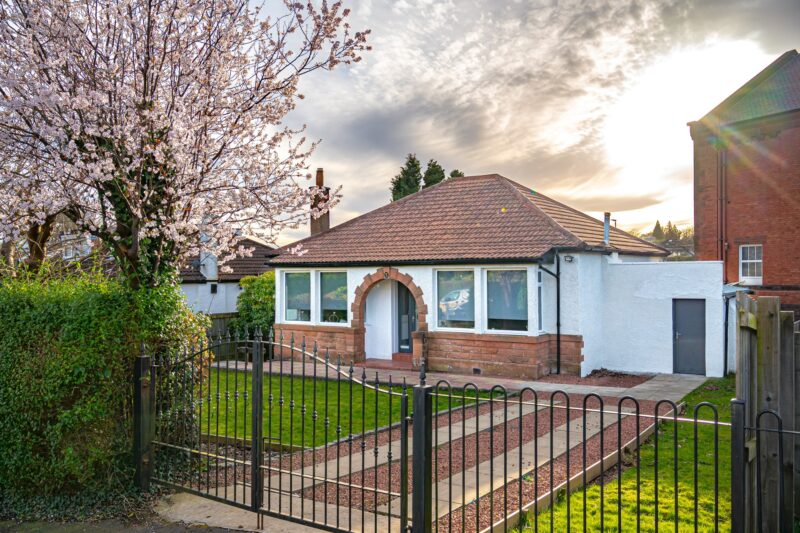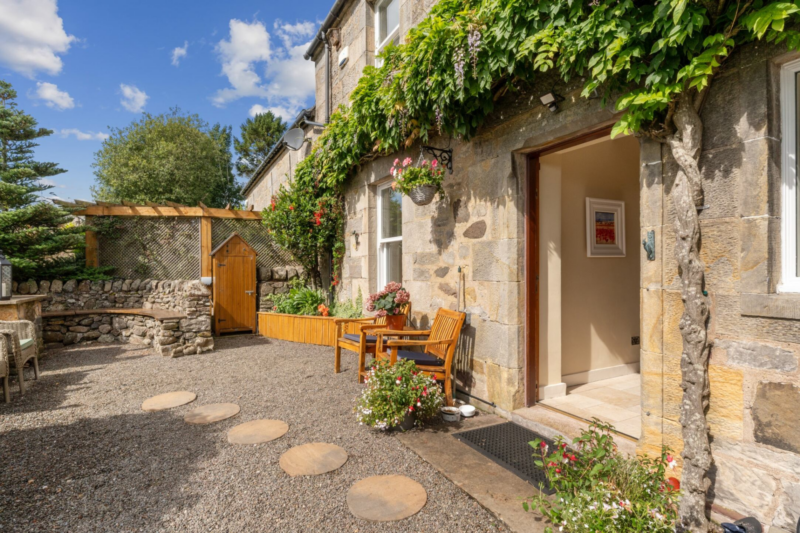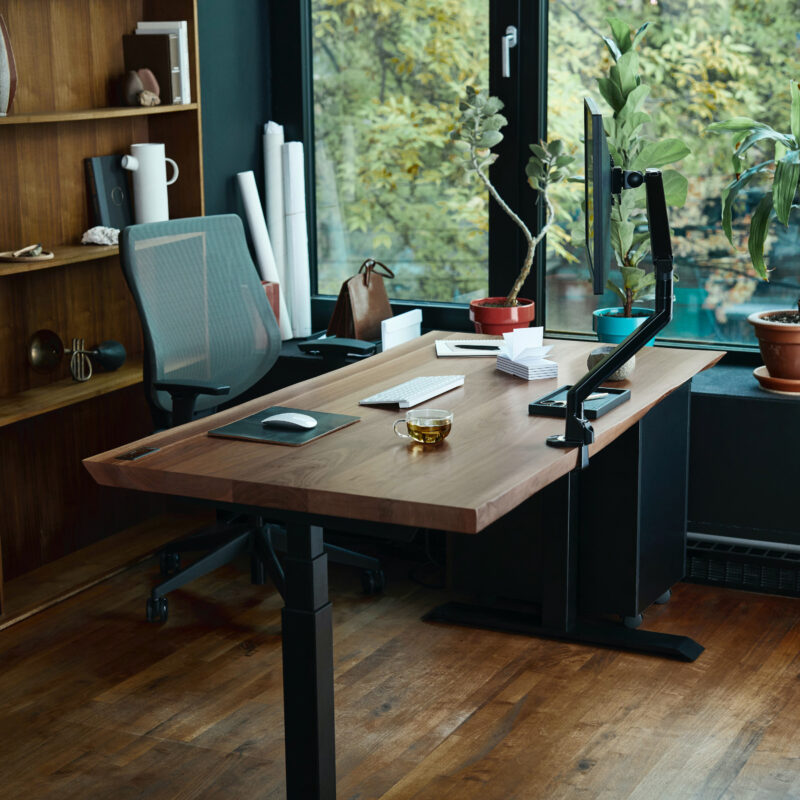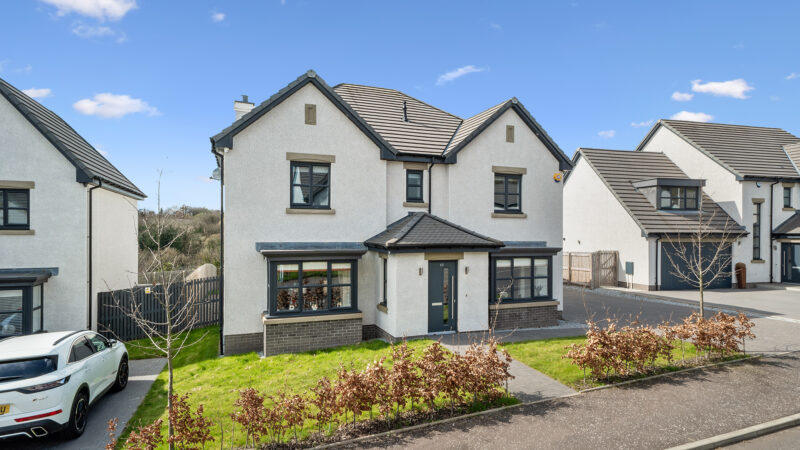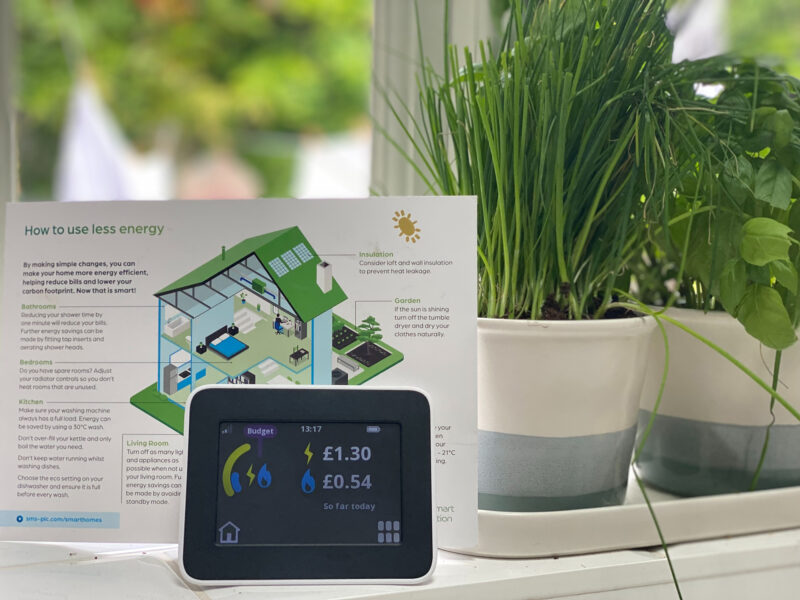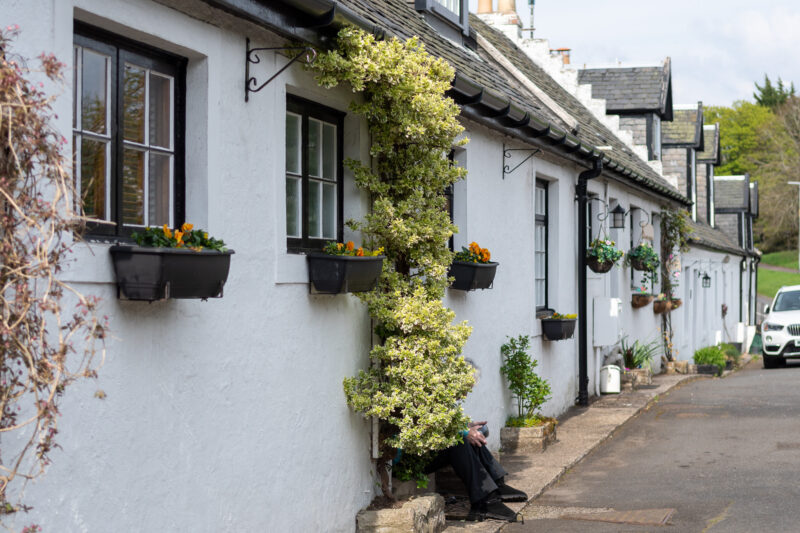
Unique Home: Granville Street, Burnshill, Helensburgh
Located in a small and exclusive cul-de-sac, “Burnshill” is an exceptional Victorian detached home that sits amidst mature private and sheltered gardens. From its elevated position above the road, the house commands almost total privacy.
The original part of the house is finished in blonde sandstone and it offers exceptional accommodation over its two floors extending to three main public rooms and four bedrooms. To the side of the house, and added at a later date, is a sympathetically designed and beautifully finished two storey annex which is currently rented out on a long term basis, potentially providing a very healthy rental income for potential buyers. (Please note that the house and annex will be sold with vacant possession.) The annex to the property has been designed in such a way that it has its own private garden. The annex could be reintegrated as part of the main house which in turn would form a six bedroom property…..ideal for the larger family.
The gardens are a beautiful feature of this home, with large expanses of lawn, mature shrubs, bushes and trees featuring to the front with a long driveway entered by twin wrought iron gates and leading up to the front of the house where there is plenty of parking for numerous cars and with enough space for boat and caravan storage if required. Adjacent to the driveway there is a substantial double garage and from the drive a gate opens through to the gardens at the side and rear of the property adjacent to the annex. Here there is a feature stream that meanders its way through one corner of the grounds. Whilst the property enjoys a very peaceful and quiet location in its culde-sac, it is only a short distance from the centre of Helensburgh which is a picturesque seaside town on the shores of the Clyde Estuary and surrounded by beautiful rolling scenery close to Loch Lomond and the Trossachs National Park. Helensburgh provides a wide selection of excellent shops and supermarkets along with bars, restaurants and delicatessens, train stations with services to Glasgow, Edinburgh and London and a wide variety of recreational facilities, with good sports clubs and outdoor pursuits in and around the town. In Helensburgh there is excellent primary and secondary schooling, both state and private and Glasgow is within easy commuting distance being only forty minutes by car and with Glasgow International Airport easily accessible via the Erskine Bridge.
The property itself extends to well over 3000 square feet, all of which is in fantastic condition throughout with many fine period details intact including decorative cornicing, centre roses, high skirtings and feature fireplaces. The traditional features are complemented by a modern specification with a contemporary kitchen and main family bathroom that adds a distinct touch of luxury to the home. On the ground floor, the property consists of an entrance vestibule with outer storm doors and this leads into a grand reception hall where a staircase at the far end turns and leads up the accommodation upstairs. The formal drawing room to the front has a bay window taking in south facing aspects across the gardens and there is a feature marble fireplace to the focal wall with open fire. The room has beautiful cornicing and a centre rose and traditional timber parquet flooring. On the other side of the reception hall is the formal dining room again with a beautiful parquet floor, marble fire surround, wood burning stove and with a cornicing and centre rose. Again this room has a south facing window taking in lovely views across the gardens and there is a shelved wall press in the corner. Behind the dining room is a comfortable and well proportioned second sitting room which has a bay window overlooking the back gardens and with a feature timber fire surround with open fire and with parquet flooring. The kitchen as mentioned has been fitted with contemporary units complemented by a tiled floor, extensive work surface areas and a stainless steel range cooker. It is large enough to accommodate a sizeable table and chairs and a large window takes in views across the back gardens. Also included in the kitchen is an integrated dishwasher, washer dryer and fridge/freezer. To the rear of the reception hall, a passageway leads through to a door out to the back gardens and beyond this is a downstairs cloakroom/wc with wash hand basin. Below the main part of the house is a spacious basement area that offers excellent additional storage and with the large attic of the main house and the annex providing further storage.
Moving onto the upstairs accommodation, the landing is naturally lit by a large window on the half landing and it has two built-in cupboards and it gives access to a sizeable master bedroom with south facing window to the front. The master bedroom enjoys its own ensuite bathroom which has a bath, wc, wash hand basin and separate shower enclosure. There are two further double bedrooms, one to the front and one to the rear, a good sized single bedroom with window to the front and the luxuriously appointed bathroom features a claw foot bath which is freestanding and has a traditional vanity wash hand basin unit, wc and large enclosed shower cubicle. The property is warmed by an effective modern system of gas fired central heating and a notable addition to the property are the replacement traditionally styled double glazed windows throughout the property. Moving to the annex of the property, the spacious accommodation in this part of the home on the ground floor consists of an entrance vestibule opening into the main reception hall where a staircase ascends to the upper floor. There is a lounge to the front with windows to front and side and a well proportioned, well equipped modern dining kitchen to the rear with a further door out to the back gardens. Downstairs wc. Upstairs there are two double bedrooms, a boxroom and a bathroom with a modern three piece suite.
Full listing including floorplans can be found here.
Location
Travelling from Clyde Property’s Helensburgh office on West Princes Street, turn left and at the traffic lights at the junction of Sinclair Street continue straight on onto East Princes Street. Pass Helensburgh Central train station which is on the left hand side and turn sixth left onto Henry Bell Street. Continue up the hill turning third right into Granville Street and the property then lies on the left hand side.
Find out more
We hope you enjoy reading about this property and would be happy to answer any questions you may have in it’s regard. For more information or to arrange a viewing please don’t hesitate to contact me:
Seona Cashmore
Clyde Property Helensburgh
T. 01436 670780
E. helensburgh@clydeproperty.co.uk
