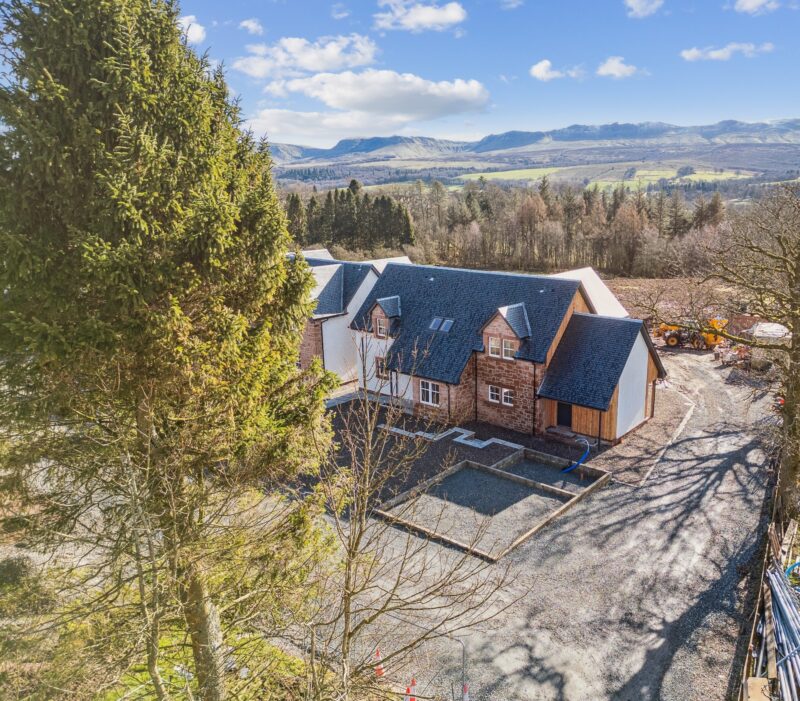1 Collylinn Road
1 Collylinn Road
Bearsden, G61 4PN
A magnificent Victorian semidetached villa and one of the earliest houses built in Bearsden, dating to around 1875 alongside the building of the railway. Long regarded as one of the most sought after addresses in Bearsden, Collylinn Road enjoys the perfect position, only a stone’s throw from Bearsden railway station, the Junior School of the High School of Glasgow and Bearsden Cross which is only a short stroll along Drymen Road. Since the current family’s ownership since 2018, number 1 has been sympathetically restored, (2019), and modernised into a wonderful family home set within a beautiful mature garden. This property has the perfect blend of modern-day family living, with all traditions of a Victorian villa, blended in perfect harmony. The property is presented to an exacting standard with high quality fixtures and fittings, such as an Ashley Ann Kitchen with Le Mans internal fitments, quality integrated appliances by Siemens, Bora, Miele as well as Dekton Work surfaces and a Quooker Tap, all fitted by Palazzo Interiors. Other items of note are new cast iron radiators throughout, Burlington bathroom suites with Lampas tiles, and beautiful mosaic tiles in the reception hall. All this is blended with original features such as panel doors and ornate cornice as expected from these wonderful properties.
In terms of accommodation, the property is entered into a magnificent and welcoming reception hall, with mosaic tiled floor, original staircase and under stair WC/Cloakroom. The hub of any home is the kitchen and this one is exceptional. Reconfigured in 2019, this super modern living space has bi fold doors accessing the garden, a wonderful log burning stove, the Ashley Ann Kitchen as well as tiled floor with under floor heating (wet system). It is the perfect area to bring the family together for breakfast, lunch or dinner, or to simply socialise with its large dining area and wonderful natural light achieved by its Velux Windows. Located from the kitchen is a very useful utility room with wall and floor mounted units as well as sink with running hot and cold water. There is a formal bay window lounge with solid oak parquet flooring, ornate cornice and solid fuel burning stove at its focal point. Note should be taken on the floor standing cast iron radiators around the bay window. The accommodation downstairs is completed by double bedroom 4/ home office/ formal dining room and a cloakroom/WC. The original staircase accesses a split-level upper landing with storage cupboard. To the left of the staircase at the top is a double bedroom and beautiful family bathroom, with Burlington suite to include a gravity cistern with chain flush. From the right at the top of the staircase there is a further double bedroom and the principal bedroom with bay window and en suite shower room. The en suite again is fitted with Burlington Sanitary wear, to include his and hers sinks, large double shower cubicle with power shower, floor to ceiling tiling and floor. From the upper there is a cupola window ensuring natural light and also access to the loft area.
In addition, the property has gas central heating powered by a floor mounted Worcester Boiler (2019) and timber sash and casement windows. The property is bounded by its original sandstone wall which was restored and repointed in 2023 and has electric gates.
To the outside, a mature garden, laid mainly to lawn with host of herbaceous plants, shrubs, and trees on the periphery. There is a solid timber garage/workshop to the rear of the property and a sweeping gravel driveway to the front and side, ensuring multiple off street parking.
EPC Band D
Make an Enquiry Form
"*" indicates required fields
Calculate LBTT Cost
Taxable Sum
£855,000
Stamp Duty To Pay
£78,350
Effective Rate: 7.8%Calculation based on:
| Tax Band | % | Taxable Sum | Tax |
|---|---|---|---|
| £0 - £145,000 | 0% | £145,000 | £0 |
| £145,001 - £250,000 | 2% | £105,000 | £2,100 |
| £250,001 - £325,000 | 5% | £75,000 | £3,750 |
| £325,001 - £750,000 | 10% | £425,000 | £42,500 |
| £750,001 + | 12% | £250,000 | £30,000 |
| Tax Band | % |
|---|---|
| £0 - £145,000 | 0% |
| £145,001 - £250,000 | 2% |
| £250,001 - £325,000 | 5% |
| £325,001 - £750,000 | 10% |
| £750,001 + | 12% |
| Taxable Sum | Tax |
|---|---|
| £145,000 | £0 |
| £105,000 | £2,100 |
| £75,000 | £3,750 |
| £425,000 | £42,500 |
| £250,000 | £30,000 |
At a Glance
Key Features
- A magnificent Victorian semi detached Villa
- Dating back to 1875
- A perfect blend of traditional features and modern day family living
- A beautiful Ashley Ann Kitchen with a range of high quality integrated appliances with Bi fold doors to the garden
- A stunning principle bedroom with Bay window and Ensuite
- Three further double bedrooms
- Excellent schooling




















































