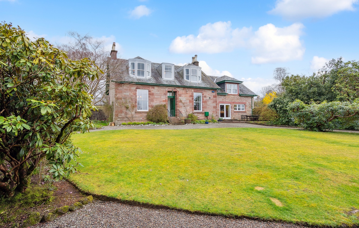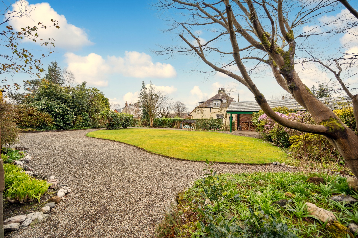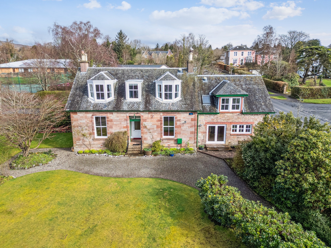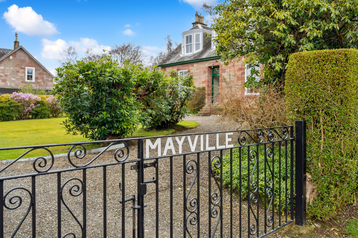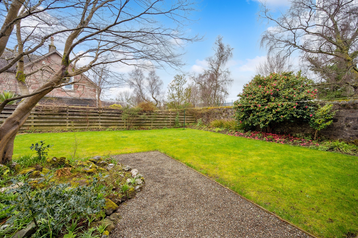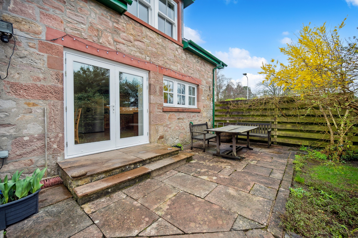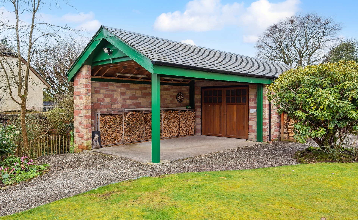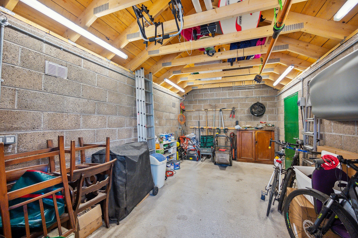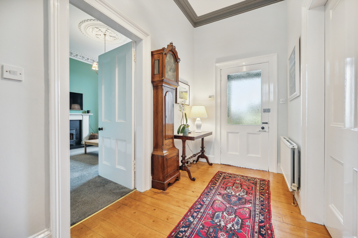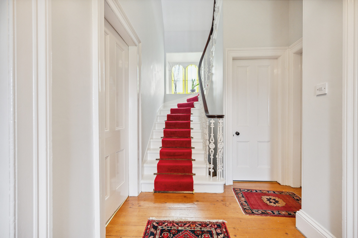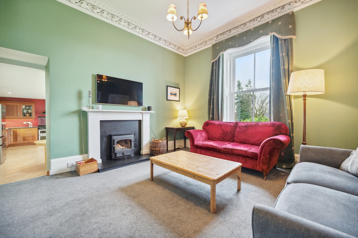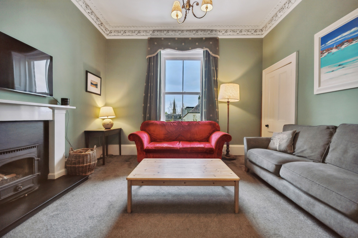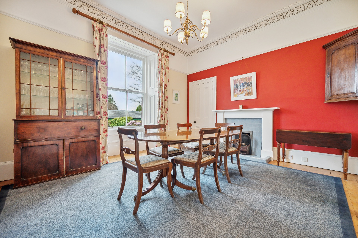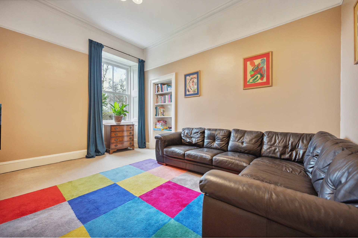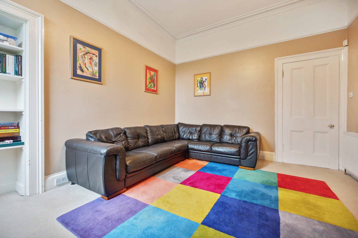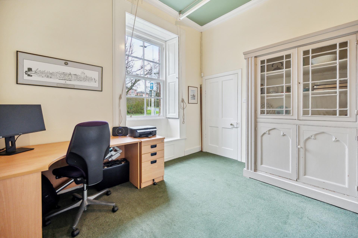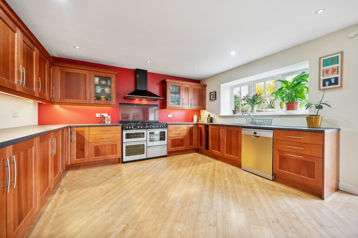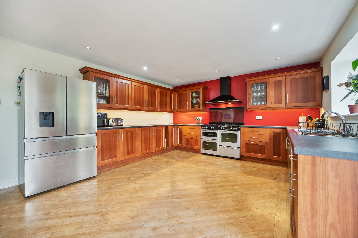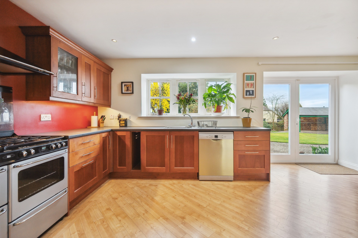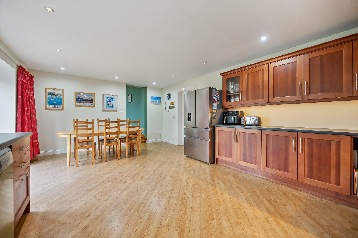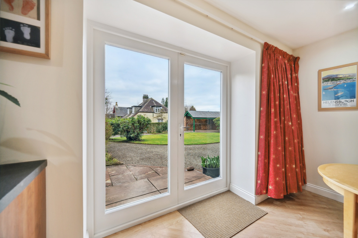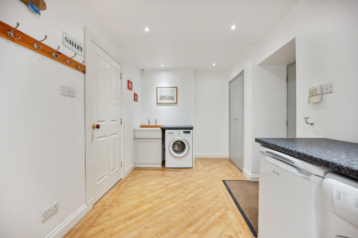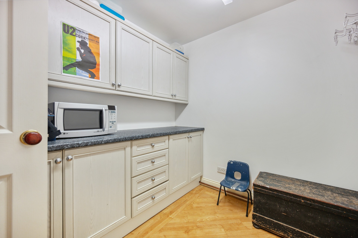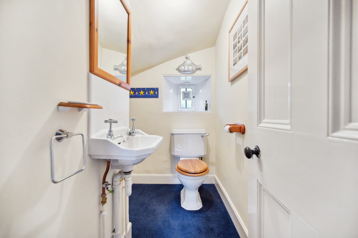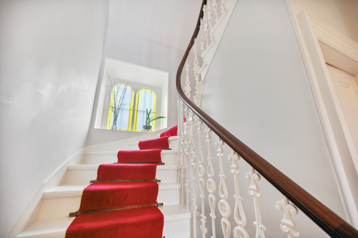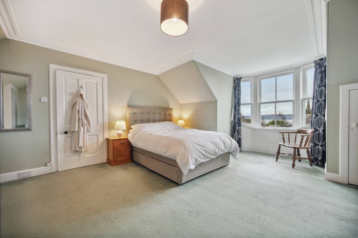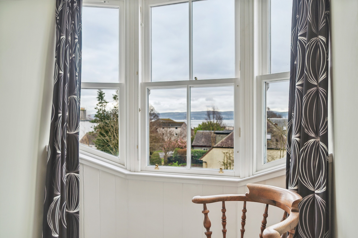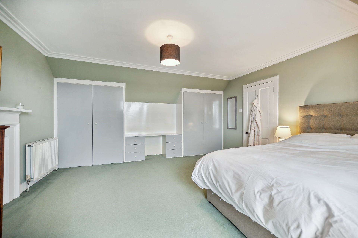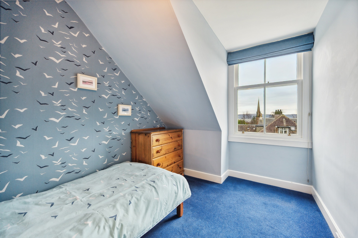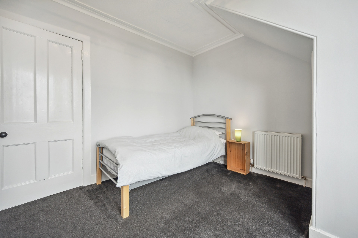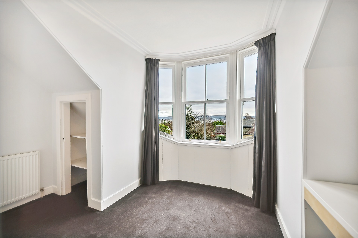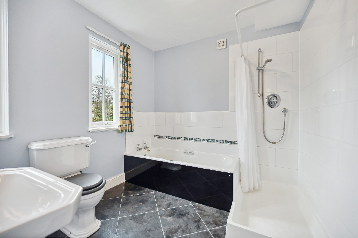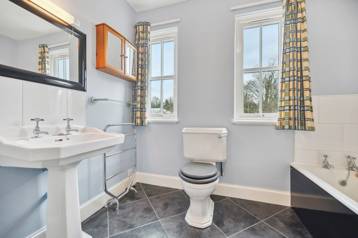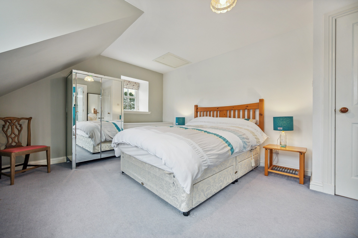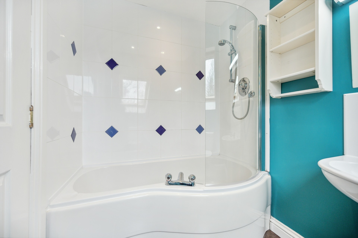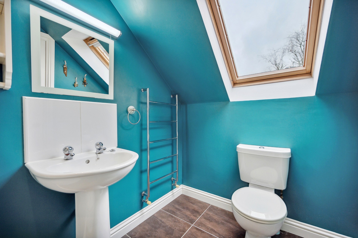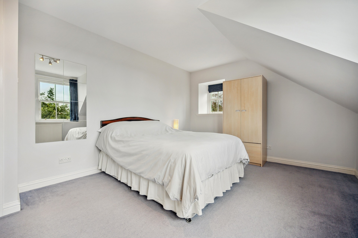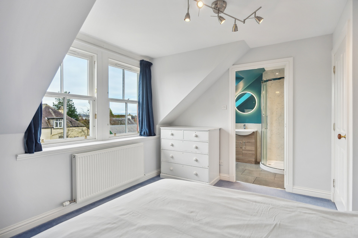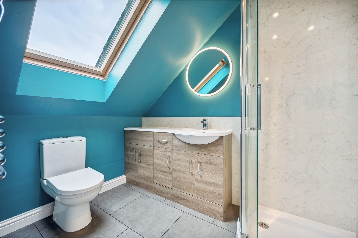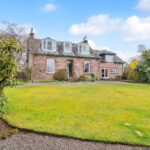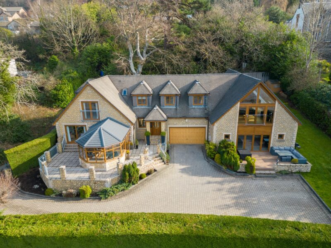Mayville, 23 Charlotte Street
Mayville, 23 Charlotte Street
Helensburgh, G84 7EZ
***CLOSING DATE - THURSDAY 11 APRIL AT 12 NOON***
Mayville is a beautiful stone built detached Victorian villa. Sitting in a popular conservation area, the property was further extended in 2004 over two floors and now offers accommodation that extends to over 2600 square feet in total. A beautiful family home, the layout is most versatile and offers spacious rooms combining a wealth of period features along with a high end modern specification.
The house sits in attractive enclosed gardens that are south facing and laid out with large expanses of lawn and a gravelled driveway . There is a substantial modern garage built in 2014 which has a covered carport area in front of it and has power and light installed. The gardens enjoys all day long sunshine and are completely child safe being enclosed by well-trimmed, mature hedging and fencing.
On entering the house, the timber storm door opens into an outer vestibule which leads through to the reception hall. To the front there is a beautiful formal lounge that features ornate cornicing, a centre ceiling rose and a wood burning stove. From here there is access into a spacious, bright and modern dining kitchen which has French doors opening out on to the patio. The kitchen has extensive wall and counter units, ample work surfaces and comes with a range cooker. To the rear of the kitchen there is a large utility room (plumbed in for washing machine) and with a door to the rear onto East Montrose Street. Off the utility room is a large storage room/boiler room. On the other side of the main reception hall is a formal dining room which has a feature fire surround and open fire. It has a wall press and window to the front. There is also a comfortable television/family room on the ground floor as well as a study/home office to the rear of the house. Finally on this floor is a cloakroom/wc beneath the staircase.
Moving on to the upstairs, the landing and a passageway off the landing gives access to all of the bedrooms. Within the extended part of the house, there are two sizeable double rooms each with their own modern ensuites. The front room has an ensuite shower room and the back room has an ensuite bathroom. The three original bedrooms are all generous sized rooms, with the master bedroom having a dormer window to the front and built-in wardrobes. The main family bathroom has been beautifully refitted with a four piece suite (separate bath and shower). The house is warmed by a system of gas fired central heating and the windows have been replaced with high performance timber framed double glazed units.
Enjoying a lovely location, within easy reach of a wide selection of amenities found within Helensburgh, the property is only a short walk from shops, supermarkets, bars, restaurants and cafes found in and around the town centre. There are local primary and secondary schools all within easy reach and Helensburgh provides great leisure facilities, with a number of sports clubs and with great sailing on the River Clyde and the nearby Gareloch. Helensburgh has train stations with services to Glasgow, Edinburgh and even London, as well as up the West Highland line. Helensburgh is well placed for commuting to Glasgow which can be reached in around forty minutes, as can the international airport via the A82 and Erskine Bridge. Loch Lomond is just a short drive away and provides world class leisure and accommodation facilities and within ten minutes’ drive, some of Scotland’s most spectacular scenery can be found. EPC Band - D.
EPC Band D.
Make an Enquiry Form
"*" indicates required fields
Calculate LBTT Cost
Taxable Sum
£855,000
Stamp Duty To Pay
£78,350
Effective Rate: 7.8%Calculation based on:
| Tax Band | % | Taxable Sum | Tax |
|---|---|---|---|
| £0 - £145,000 | 0% | £145,000 | £0 |
| £145,001 - £250,000 | 2% | £105,000 | £2,100 |
| £250,001 - £325,000 | 5% | £75,000 | £3,750 |
| £325,001 - £750,000 | 10% | £425,000 | £42,500 |
| £750,001 + | 12% | £250,000 | £30,000 |
| Tax Band | % |
|---|---|
| £0 - £145,000 | 0% |
| £145,001 - £250,000 | 2% |
| £250,001 - £325,000 | 5% |
| £325,001 - £750,000 | 10% |
| £750,001 + | 12% |
| Taxable Sum | Tax |
|---|---|
| £145,000 | £0 |
| £105,000 | £2,100 |
| £75,000 | £3,750 |
| £425,000 | £42,500 |
| £250,000 | £30,000 |
At a Glance
Key Features
- Sizeable detached Victorian stone built villa
- Extended and redeveloped (Extended in 2004)
- Beautiful location in a conservation area
- Extensive, mature and enclosed gardens with garage and car port
- Four main public rooms
- Five bedrooms (two with ensuites)
- Family bathroom and wc
- Dining kitchen with utility and store room off
- Gas central heating and replacement timber double glazing
- Within easy reach of a range of amenities

