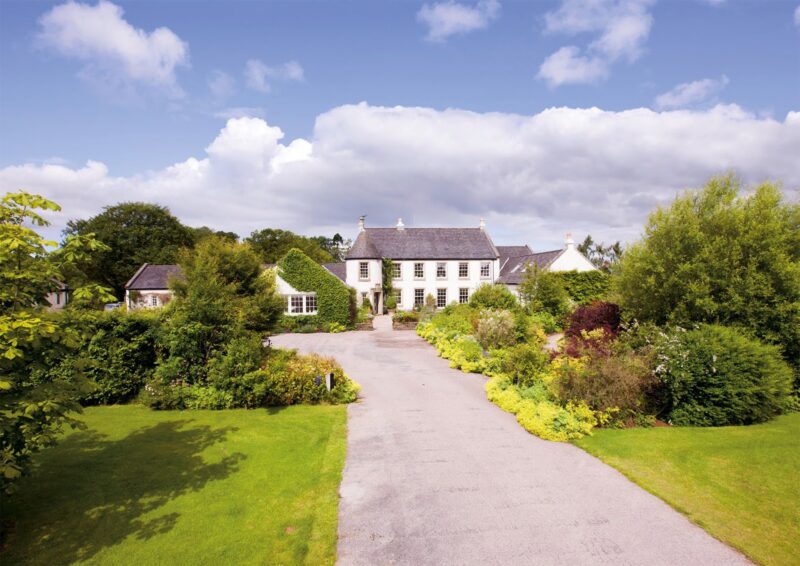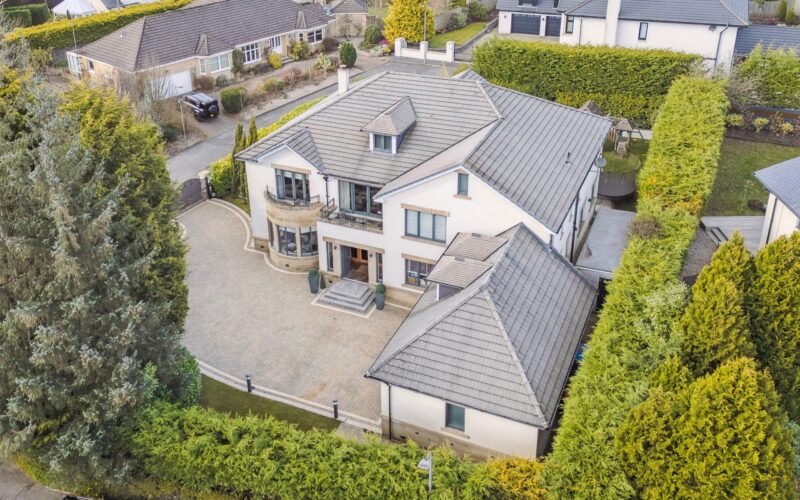Ardmains, 21 Dalserf Crescent
Ardmains, 21 Dalserf Crescent
Giffnock, G46 6RB
We are delighted to welcome to the market this immaculately presented, five-bedroom, detached villa located in the highly sought-after area of Mains Estate in Giffnock. This rarely available dream home offers an array of stunning features, tasteful decor, and a prime location that is sure to appeal to those seeking a spacious family residence.
As you enter the property, you are greeted by an inviting hallway that leads to the ground floor accommodation. The living room, adorned with bay windows, is a light-filled haven, embellished with a feature fireplace that adds a touch of charm and warmth. The heart of the home is a stunning kitchen/diner, a spacious area integrated with all necessary appliances, ample cupboard space, and two sets of French doors that unveil the gorgeous garden grounds. An additional utility room provides convenience and further storage. The ground floor also houses a charming lounge room, a perfect spot for relaxation. For those who enjoy hosting, the dining room is ideal, with further access to the rear garden. The office/library offers a peaceful environment to unwind or work. A WC completes the ground floor layout.
Moving up to the first floor, the generously sized master bedroom is a refuge of tranquility. Ample built-in storage and an ensuite bathroom with a walk-in rainfall shower are luxurious additions. Three further good-sized double bedrooms and a fully-tiled bathroom with a separate standalone bath and shower complete this level. The attic, accessed via a rustic styled spiral staircase, houses a unique double bedroom with an exposed woodbeam effect roof, velux windows, and a three-piece ensuite bathroom with a walk-in shower. This property further benefits from gas central heating and double glazing, ensuring a warm and cost-effective environment.
Externally, the rear garden is an oasis of calm with a paved dining area, a perfectly manicured raised garden, and a raised wooden decking seating area with a cushioned swing seat. A shed offers additional storage. The front of the property features a private driveway and a stone path leading up to the front door. There is also a sizeable non-vehicular garage in situ which has been sympathetically converted for purpose as a home office / studio.
The property's excellent location places it within an outstanding school catchment area and close proximity to Giffnock's main street, Fenwick road, which boasts an array of restaurants, bars, cafes, shops, major supermarkets, and a 24-hour gym. Williamwood train station is nearby, offering excellent transport links to the greater Glasgow area. A host of nearby golf, tennis, and leisure clubs provide ample opportunities for recreation, making this property the perfect all round family home.
EPC Band D.
Make an Enquiry Form
"*" indicates required fields
Calculate LBTT Cost
Taxable Sum
£855,000
Stamp Duty To Pay
£78,350
Effective Rate: 7.8%Calculation based on:
| Tax Band | % | Taxable Sum | Tax |
|---|---|---|---|
| £0 - £145,000 | 0% | £145,000 | £0 |
| £145,001 - £250,000 | 2% | £105,000 | £2,100 |
| £250,001 - £325,000 | 5% | £75,000 | £3,750 |
| £325,001 - £750,000 | 10% | £425,000 | £42,500 |
| £750,001 + | 12% | £250,000 | £30,000 |
| Tax Band | % |
|---|---|
| £0 - £145,000 | 0% |
| £145,001 - £250,000 | 2% |
| £250,001 - £325,000 | 5% |
| £325,001 - £750,000 | 10% |
| £750,001 + | 12% |
| Taxable Sum | Tax |
|---|---|
| £145,000 | £0 |
| £105,000 | £2,100 |
| £75,000 | £3,750 |
| £425,000 | £42,500 |
| £250,000 | £30,000 |
At a Glance
Key Features
- Five-bedroom, detached villa in a sought-after area.
- Spacious kitchen/diner with integrated appliances, ample cupboard space, and two sets of French doors leading onto the garden.
- Master bedroom with built-in storage and an ensuite bathroom with a walk-in rainfall shower.
- Unique double bedroom in the attic with an exposed woodbeam effect roof, velux windows, and a three-piece ensuite bathroom with a walk-in shower.
- Gas central heating and double glazing for a warm and cost-effective environment.
- Externally, a well-maintained garden with a paved dining area, a raised garden, and a raised wooden decking seating area with a cushioned swing seat, and a shed for extra storage.
- Excellent location within an outstanding school catchment area, close to amenities and with excellent transport links to the greater Glasgow area.








































