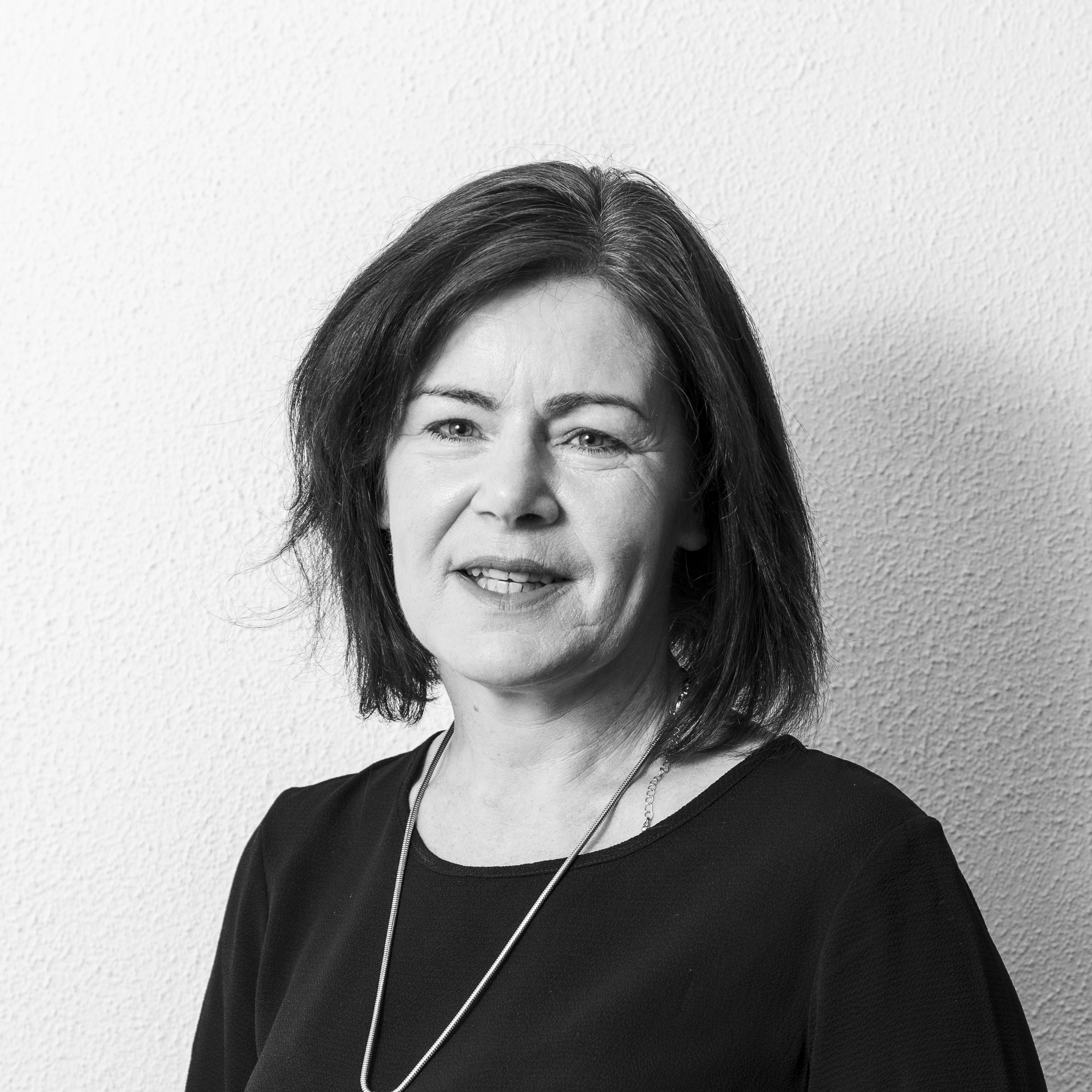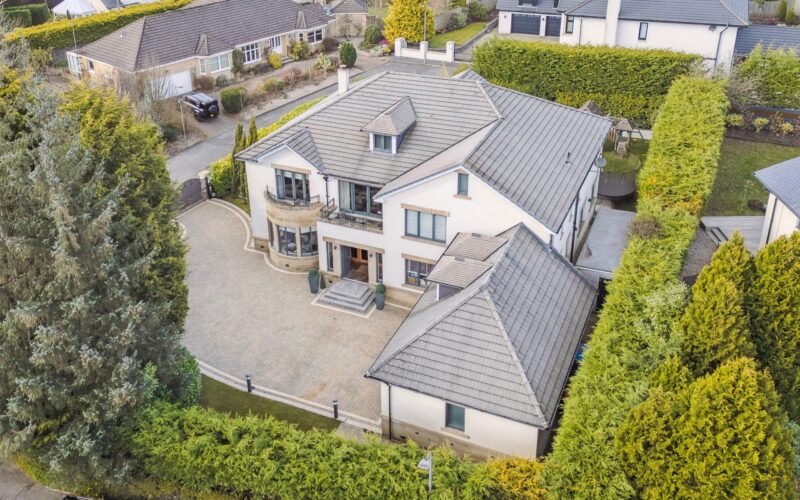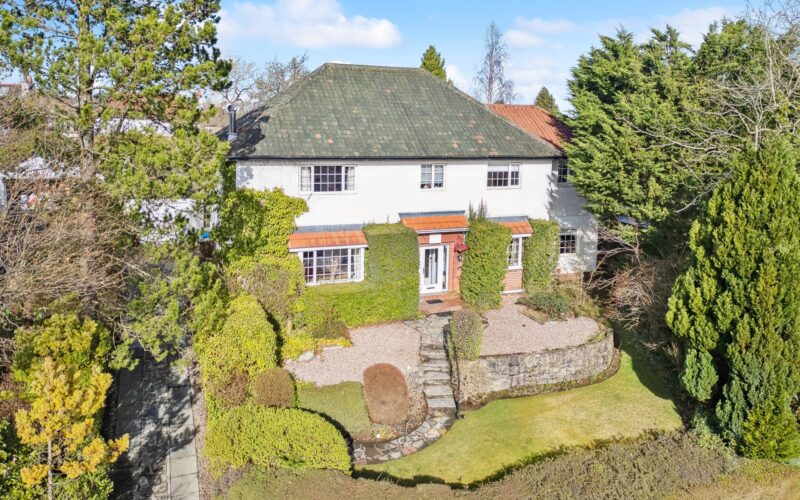Waterside Farm Fingalton Road
Waterside Farm Fingalton Road
Newton Mearns, G77 6PE
A magnificent rural family home on the outskirts of Glasgow City, set amidst 18 acres of formal gardens and grounds, lying adjacent to Balgray reservoir.
‘Waterside’ was constructed in 1997 on the footprint of the original farmhouse and now provides flexible, generously proportioned accommodation of around 11,000sqft, configured perfectly for modern family living.
Entered through an unassuming five bar gate, the perfect tarmacadam driveway with manicured borders gives access to the main entrance area, which in turn leads to the front door and to the generous parking area and substantial garage complex. The large garage is currently used as a studio, has power, heating, kitchen and a W.C compartment.
As our video and photographs show, the house is surrounded by exceptional gardens which are regularly maintained to the highest standard. There are ornamental areas, patios and intimate seating areas, all interspersed with manicured lawns, pathways and a superb variety of established specimen trees, shrubs and plants – which can only be described as ‘stunning’.
In addition to the main garden area there is a fully fenced 16 acre paddock, which lies between the house and reservoir.
The house has been built in a traditional 18th century country manor style using white painted roughcast, natural stone, grey slate roof and a delightful turreted entrance vestibule.
The floor plan and video will give a better idea of form and layout, but a brief summary comprises; entrance vestibule, hallway with cloakroom off, breathtaking dining hall, drawing room with beamed and vaulted ceiling, cosy bay-windowed library, large living kitchen with beamed-vaulted ceiling and large breakfasting living area with full width window and doors to garden, guest bedroom with en-suite bathroom, sun room with access to garden, laundry room and a number of large store rooms. From the entrance hall there is access to the billiard/games room, study/playroom and swimming pool complex with vaulted ceiling. This area offers a large pool and gymnasium with two shower rooms and cloakroom.
Two wide tread staircases give access to the upper hall and delightful sitting area with French door and small terrace. The master bedroom suite extends to over 1000 sq ft and comprises bay windowed bedroom, large ‘his and hers’ dressing room and fabulous bathroom. Bedroom two again has its own dressing room, en-suite bathroom and delightful reading nook in the turret. There is a third further bedroom suite, again with dressing room and en-suite bathroom.
The house is fully double glazed, has gas fired central heating and as the floorplan shows has a number of fireplaces and numerous doors giving direct access to the gardens around the house.
In spite of its fantastic rural location, Waterside sits a mere 10 miles away from Glasgow City Centre, with access provided directly into the city via the M77 motorway which can be reached in just a few minutes. Here, all the cultural, higher educational, shopping and leisure services normally associated with a major international hub can be found. Within closer
proximity is Silverburn shopping centre which delivers a superb range of high-street shopping opportunities as well as including a multiscreen cinema and restaurant complex, whilst Waitrose and Asda supermarkets are only a few minutes away by car. Both Glasgow International and Glasgow Prestwick Airports lie within easy reach by motorway and cater for those with domestic and International travel requirements, whilst the local train station in Patterton (circa 2.5 miles) is only a 20 minute journey from central Glasgow. The surrounding area also offers a range of leisure and recreational opportunities including a number of keenly attended local golf courses (the championship course at Royal Troon is only 25 miles south), country club and leisure centres. The wider East Renfrewshire district also boasts a number of highly desirable schools; many of which feature regularly in the top placings of the Scottish National league tables. EPC Rating Band D.
EPC Band D.
Make an Enquiry Form
"*" indicates required fields
Calculate LBTT Cost
Taxable Sum
£855,000
Stamp Duty To Pay
£78,350
Effective Rate: 7.8%Calculation based on:
| Tax Band | % | Taxable Sum | Tax |
|---|---|---|---|
| £0 - £145,000 | 0% | £145,000 | £0 |
| £145,001 - £250,000 | 2% | £105,000 | £2,100 |
| £250,001 - £325,000 | 5% | £75,000 | £3,750 |
| £325,001 - £750,000 | 10% | £425,000 | £42,500 |
| £750,001 + | 12% | £250,000 | £30,000 |
| Tax Band | % |
|---|---|
| £0 - £145,000 | 0% |
| £145,001 - £250,000 | 2% |
| £250,001 - £325,000 | 5% |
| £325,001 - £750,000 | 10% |
| £750,001 + | 12% |
| Taxable Sum | Tax |
|---|---|
| £145,000 | £0 |
| £105,000 | £2,100 |
| £75,000 | £3,750 |
| £425,000 | £42,500 |
| £250,000 | £30,000 |
At a Glance
Key Features
- Magnificent rural home on the outskirts of Glasgow City.
- Private sweeping driveway access to 18 acre plot.
- Four bedroom suites each with en-suite and dressing areas.
- Large indoor swimming pool with gymnasium and shower / changing facilities.
- Detached garage block with capacity for nine vehicles as well as expansive parking area.
- Minutes drive to motorway network providing speedy links to Glasgow City and Ayrshire coast.





























































