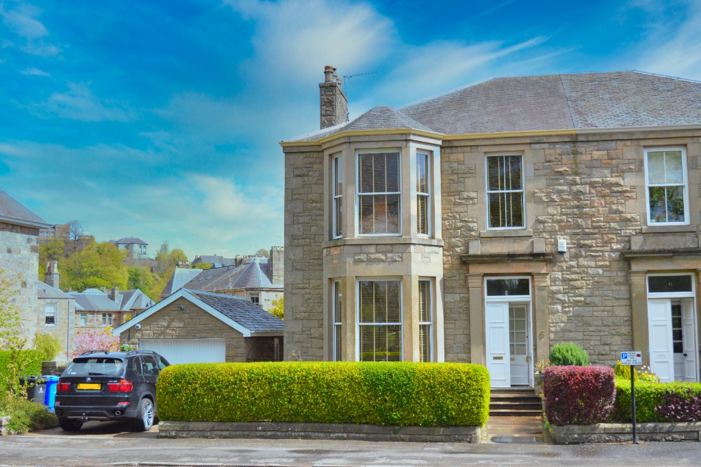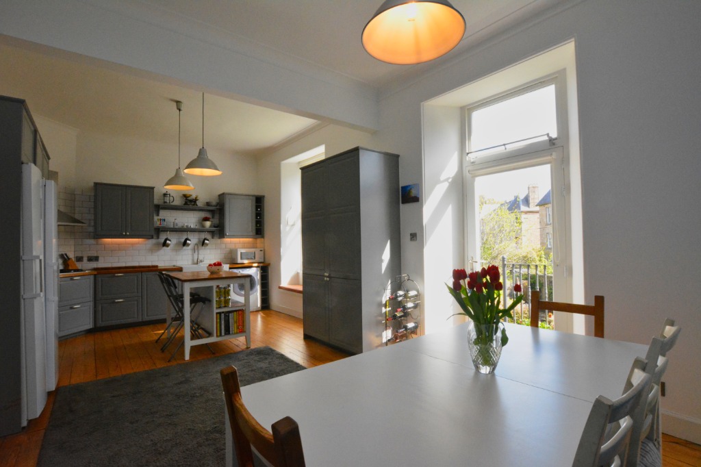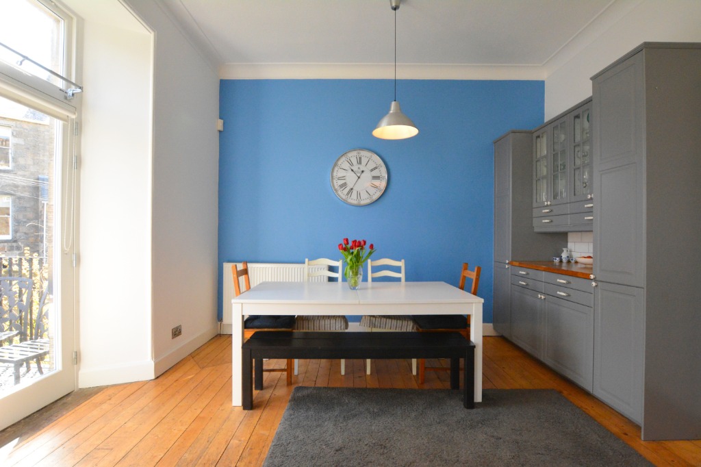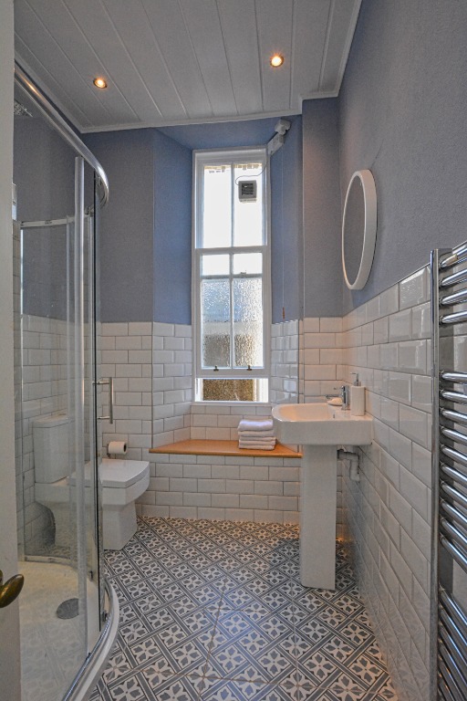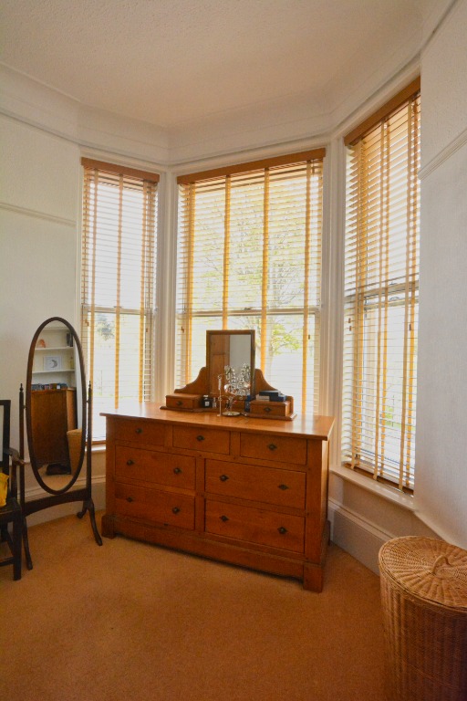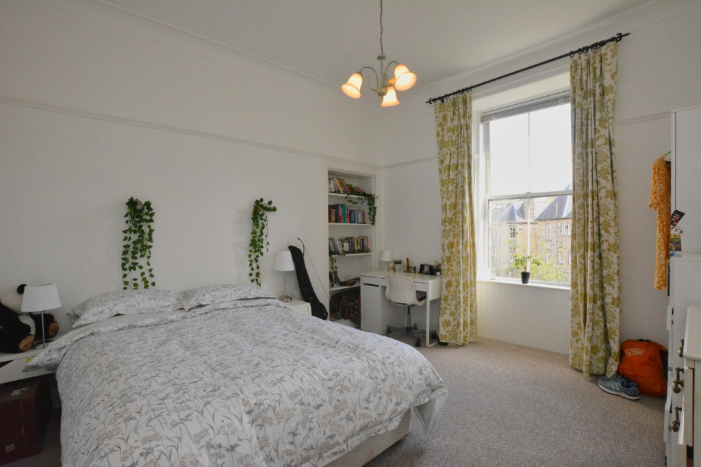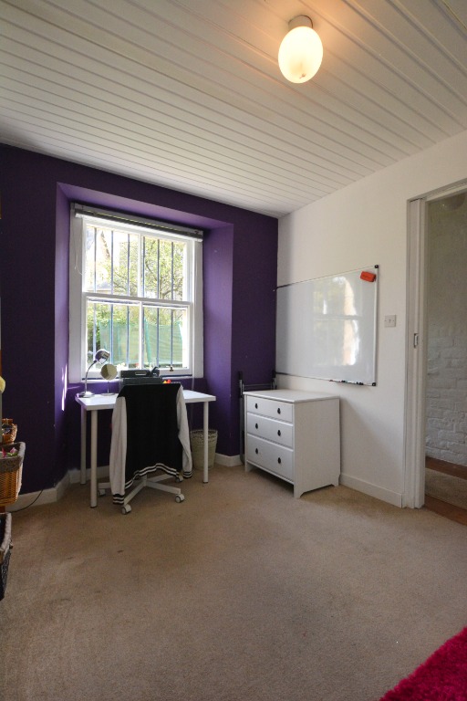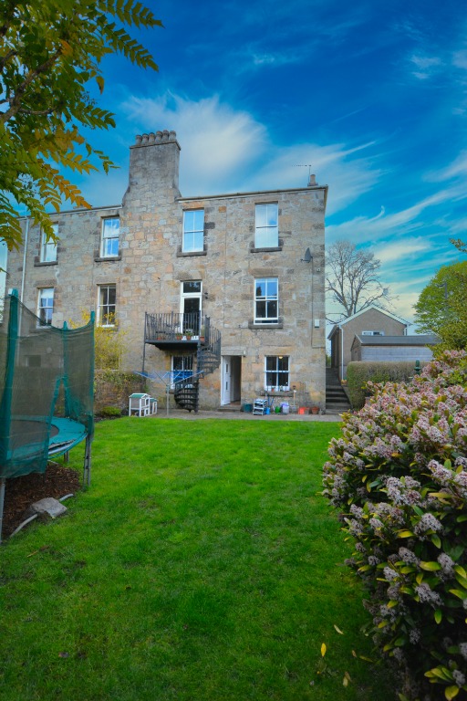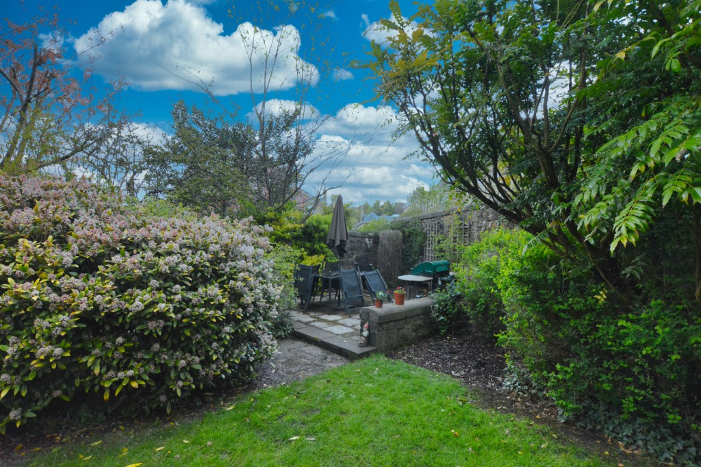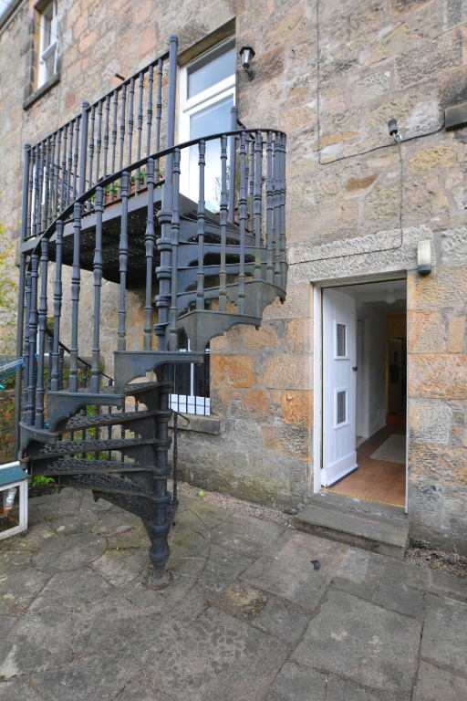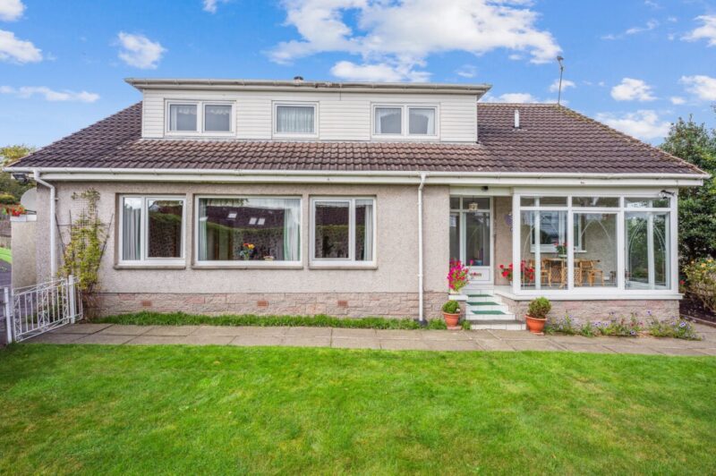5 Queens Road
5 Queens Road
Stirling, FK8 2QY
**OFFER AGREED AT CLOSING DATE** A quite magnificent six/seven bedroom semi-detached traditional stone-built villa situated in a superb position, in one of Stirling's most sought-after and prestigious addresses and benefiting from beautiful views to Stirling Castle and Kings Park. This impressive family home is a particularly fine example of the architecture and design of the period. Features of note include, high ceilings, deep moulded skirting boards, original tiling, iron spiral staircase and the original staircase with gallery landing. The home is over three levels and benefits from off street parking with detached garage. The lower level is currently used as a home office with two bedrooms and would be a fantastic granny flat or separate flat if someone wanted to convert it. Once entering the property on the ground level, you are welcomed with a large hallway with solid wooden floors and original staircase. Lounge is located to the front of the property and has wood burning stove and bay window with a lovely leafy outlook to the Kings Park. To the rear of the property is the open plan kitchen dining room, which is very bright and spacious, ideal for family living. The kitchen is made up all wall and floor units, breakfast bar and area to dine. There is a balcony and cast iron spiral staircase to the rear garden. The kitchen has integrated appliances and window seat. Spiral stairs add great character to this property and offers fantastic views of Stirling Castle. On the ground level there is a shower room that has recently been renovated. The upper floor benefits from four double bedrooms, bedrooms one and four have great views over Stirling Golf Club and Kings Park, bedrooms two and three are to the rear and have good views up to Stirling Castle and over the rear garden. The family bathroom is located off the gallery landing and has a shower over the bath. Off the hall on the ground floor there are the stairs to the basement level which is a great space and could be used as a separate granny flat or extended accommodation to the ground and first floor of the property. On the basement level, there is a large open plan hallway which would be ideal for a chill out area or office space, WC, two double bedrooms plus a third room which is currently being used as an office. To the front of this stunning villa you have a private driveway with ample room for parking and a detached single garage with electric door. To the side of the property there is direct access to the rear garden which is a great size and mainly laid to lawn with mature trees and shrubs. At the top of the garden is a patio area ideal for enjoying the afternoon sun. The current owners will be leaving the large double shed in the rear garden. The basement floor also has good access to the garden. Queens Road is a highly regarded location close to the centre of Stirling. The property has stunning views over Stirling Golf Club and the popular Kings Park. As well as the excellent shopping facilities the city has to offer, there are numerous sites of historical significance such as Stirling Castle and the Wallace Monument. Schooling is available nearby at both primary and secondary level and the region is well served by independent schools, Stirling University is also within easy reach. Leisure and recreational facilities in and around the city are excellent and Stirling is on the edge of some of Scotland's most beautiful countryside. EPC Band D
Make an Enquiry Form
"*" indicates required fields
Calculate LBTT Cost
Taxable Sum
£855,000
Stamp Duty To Pay
£78,350
Effective Rate: 7.8%Calculation based on:
| Tax Band | % | Taxable Sum | Tax |
|---|---|---|---|
| £0 - £145,000 | 0% | £145,000 | £0 |
| £145,001 - £250,000 | 2% | £105,000 | £2,100 |
| £250,001 - £325,000 | 5% | £75,000 | £3,750 |
| £325,001 - £750,000 | 10% | £425,000 | £42,500 |
| £750,001 + | 12% | £250,000 | £30,000 |
| Tax Band | % |
|---|---|
| £0 - £145,000 | 0% |
| £145,001 - £250,000 | 2% |
| £250,001 - £325,000 | 5% |
| £325,001 - £750,000 | 10% |
| £750,001 + | 12% |
| Taxable Sum | Tax |
|---|---|
| £145,000 | £0 |
| £105,000 | £2,100 |
| £75,000 | £3,750 |
| £425,000 | £42,500 |
| £250,000 | £30,000 |
At a Glance
Key Features
- Six or seven bedroom traditional stone-built villa situated with in one of Stirling most sought after and prestigious addresses.
- Driveway and detached garage to the front of the property
- Large private rear garden with patio area.
- Open plan kitchen with breakfast bar and large area to dine
- Lounge with bay window and log burner.
- Master bedroom is a fantastic size with enough room for self-standing furniture and bay window with great views
- Shower room on the ground floor and family bathroom on the first floor
- Fitted shutter blinds throughout
- Gas central heating
- Skylight on the upper landing

