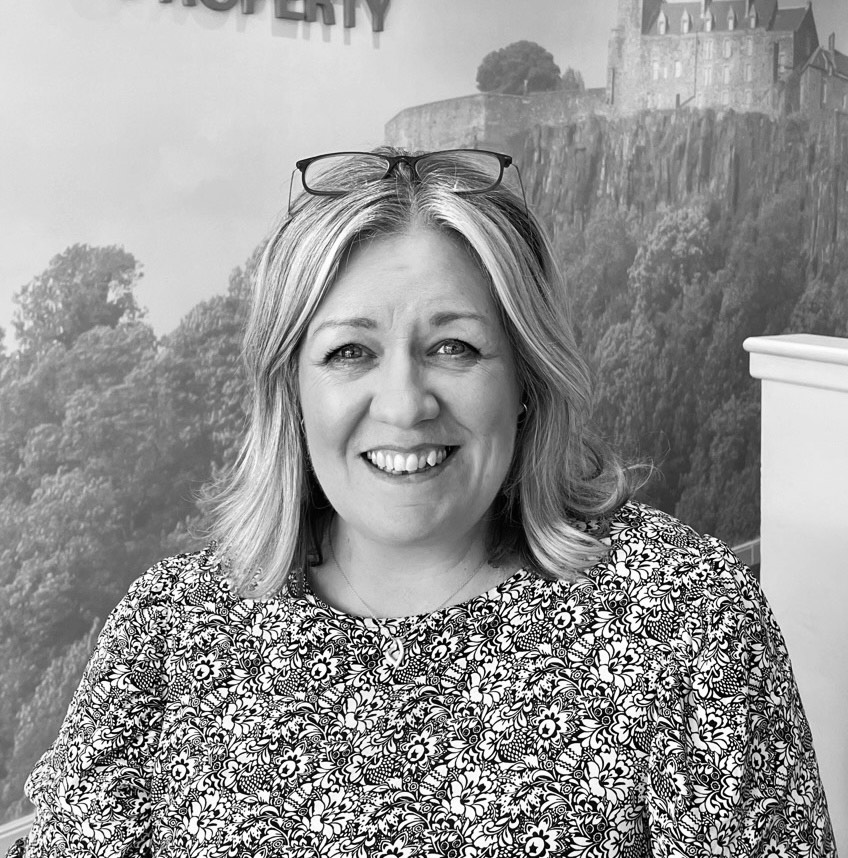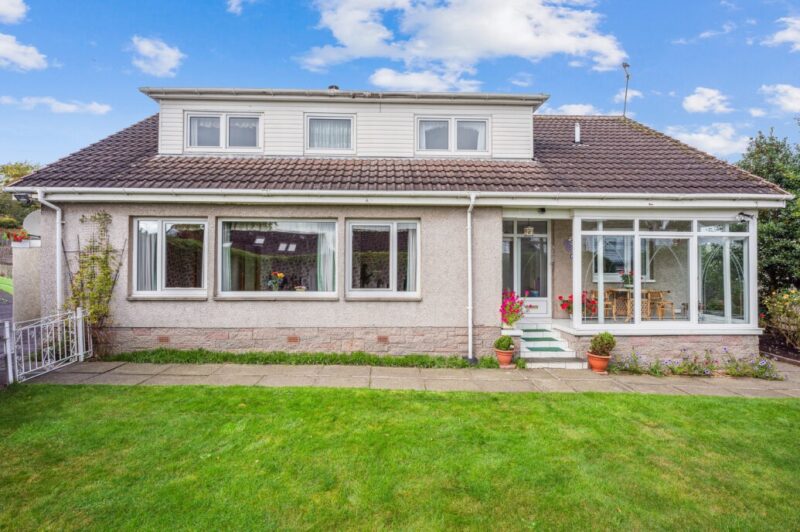11 Peterswell Brae
11 Peterswell Brae
Bannockburn, FK7 8JE
***NEW OFFERS OVER ASKING PRICE, £43,000 BELOW THE HOME REPORT VALUE OF £430,000***
Presented in exquisite modern style, this executive villa, a five-bedroom detached residence with an adjoining Granny Annexe, occupies a prime corner cul-de-sac position on a sizeable plot of approximately one-fifth of an acre.
The property, constructed in 1995 by the current owners, stands out as a unique and beautifully presented dwelling, appealing to those seeking luxurious living spaces and a flexible layout.
Situated at the head of the cul-de-sac, the private enclosed plot ensures a high degree of privacy. Twin gates on the fully mono-blocked driveway provide secure parking for multiple vehicles. The living space spans an impressive TBC sqm, within expansive gardens that include a detached workshop/office with full power and lighting – ideal for a home business or leisure area.
Entering through the entrance vestibule, you are greeted by a welcoming reception hallway with ceramic flooring. The residence features an exceptional full-depth lounge offering views to both front and rear, a separate dining room, and a newly fitted breakfasting kitchen with high-quality base and wall units. The kitchen is equipped with integrated appliances, including a 5-ring gas burner, two ovens, a microwave, grill, warming drawer, double fridge, double freezer, and dishwasher. A separate utility room and a downstairs shower room add to the convenience. The Granny Annexe boasts an array of double cupboards and single cupboard and can be accessed independently from the front and rear of the property. Alternatively, it can serve as a beautiful lounge off the kitchen area. A mezzanine family room/fifth bedroom on the mid-floor adds versatility. The upper floor includes four bedrooms, each enjoying scenic views, with the principal bedroom featuring a luxurious 4-piece ensuite with a steam cabinet and Jacuzzi bath. A family shower room with a steam cabinet shower services the remaining bedrooms. Warmth is provided by gas central heating and the windows are double glazed throughout.
Peterswell Brae's central location provides easy access to amenities in the historic city of Stirling, including Stirling Community Hospital and Stirling University. The M80/M9 motorway junctions are a short drive away, facilitating commuting throughout the central belt of Scotland. Public transport options, including a mainline railway station and bus station, are within a 5-minute drive. Three local parks are within walking distance, offering recreational opportunities, and the countryside is a short drive away. Stirling, with its rich history, offers a vibrant city life with high-street shops, bistros, restaurants, and cafes at the Thistle Centre. The King’s Park, a well-utilized recreational area, features a skate park, play area, outdoor gym, tennis courts, playing fields, and a peace of mind garden. The city is home to well-regarded schools at both primary and secondary levels, and Stirling University boasts an excellent reputation and a fabulous campus. With its central location equidistant to Glasgow and Edinburgh, Stirling is well-connected by regular bus and rail services, while the M9 facilitates swift travel throughout the central belt. EPC – C.
EPC Band C.
Make an Enquiry Form
"*" indicates required fields
Calculate LBTT Cost
Taxable Sum
£855,000
Stamp Duty To Pay
£78,350
Effective Rate: 7.8%Calculation based on:
| Tax Band | % | Taxable Sum | Tax |
|---|---|---|---|
| £0 - £145,000 | 0% | £145,000 | £0 |
| £145,001 - £250,000 | 2% | £105,000 | £2,100 |
| £250,001 - £325,000 | 5% | £75,000 | £3,750 |
| £325,001 - £750,000 | 10% | £425,000 | £42,500 |
| £750,001 + | 12% | £250,000 | £30,000 |
| Tax Band | % |
|---|---|
| £0 - £145,000 | 0% |
| £145,001 - £250,000 | 2% |
| £250,001 - £325,000 | 5% |
| £325,001 - £750,000 | 10% |
| £750,001 + | 12% |
| Taxable Sum | Tax |
|---|---|
| £145,000 | £0 |
| £105,000 | £2,100 |
| £75,000 | £3,750 |
| £425,000 | £42,500 |
| £250,000 | £30,000 |
At a Glance
Key Features
- An exquisite five-bedroom detached executive villa
- Situated at the head of the cul-de-sac, the private enclosed plot ensures a high degree of privacy
- An exceptional full-depth lounge offering views to both front and rear
- Newly fitted breakfasting kitchen with high-quality base and wall units
- A useful ground floor utility room and shower room
- The Granny Annexe can be accessed independently from the front and rear of the property and can serve as a beautiful lounge off the kitchen area
- A mezzanine family room/fifth bedroom on the mid-floor
- Four bedrooms, with the principal bedroom featuring a luxurious 4-piece ensuite with a steam cabinet and Jacuzzi bath
- Fully mono-blocked multi-car driveway driveway
- Expansive gardens that include a detached workshop/office with full power and lighting – ideal for a home business or leisure area































