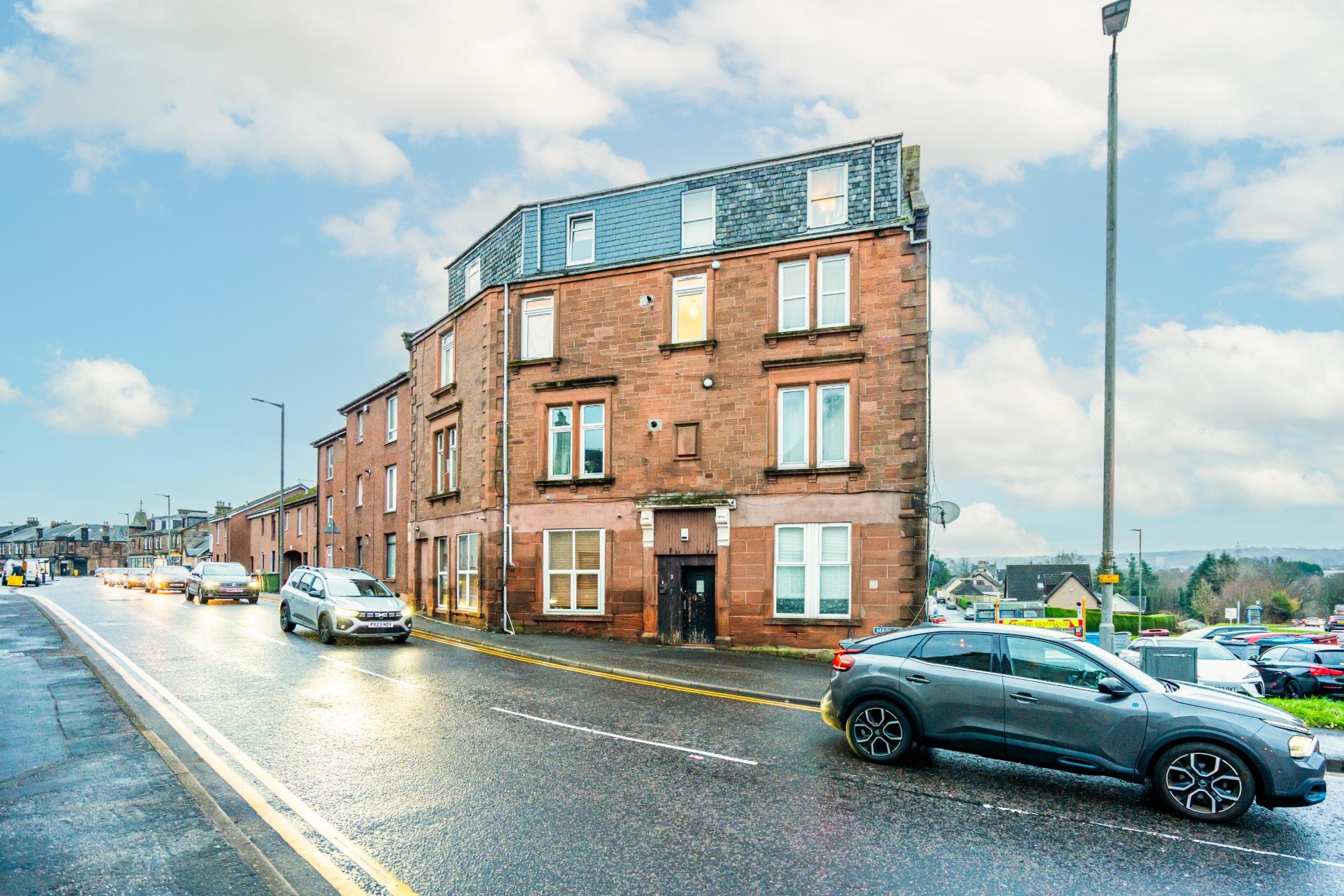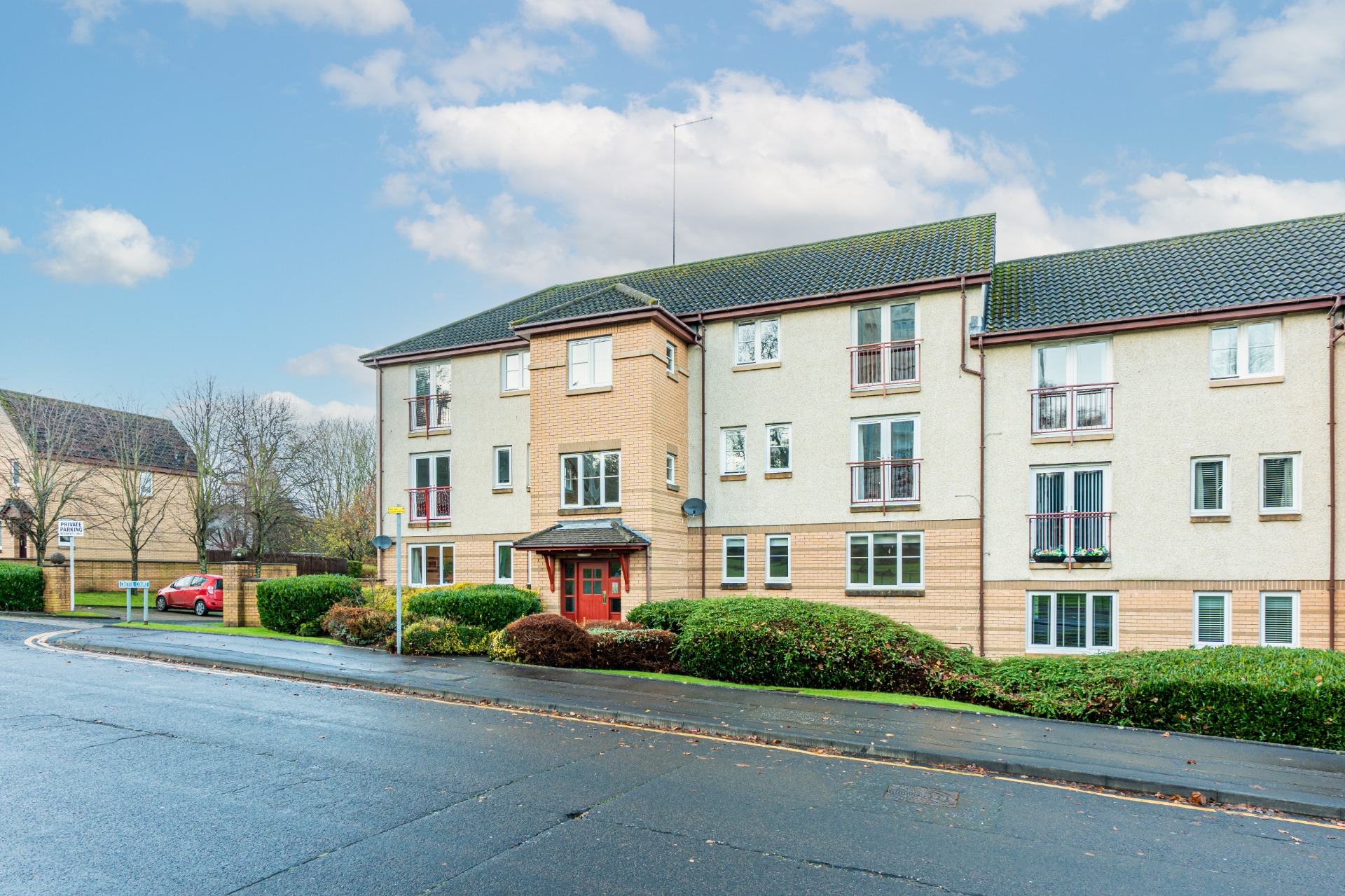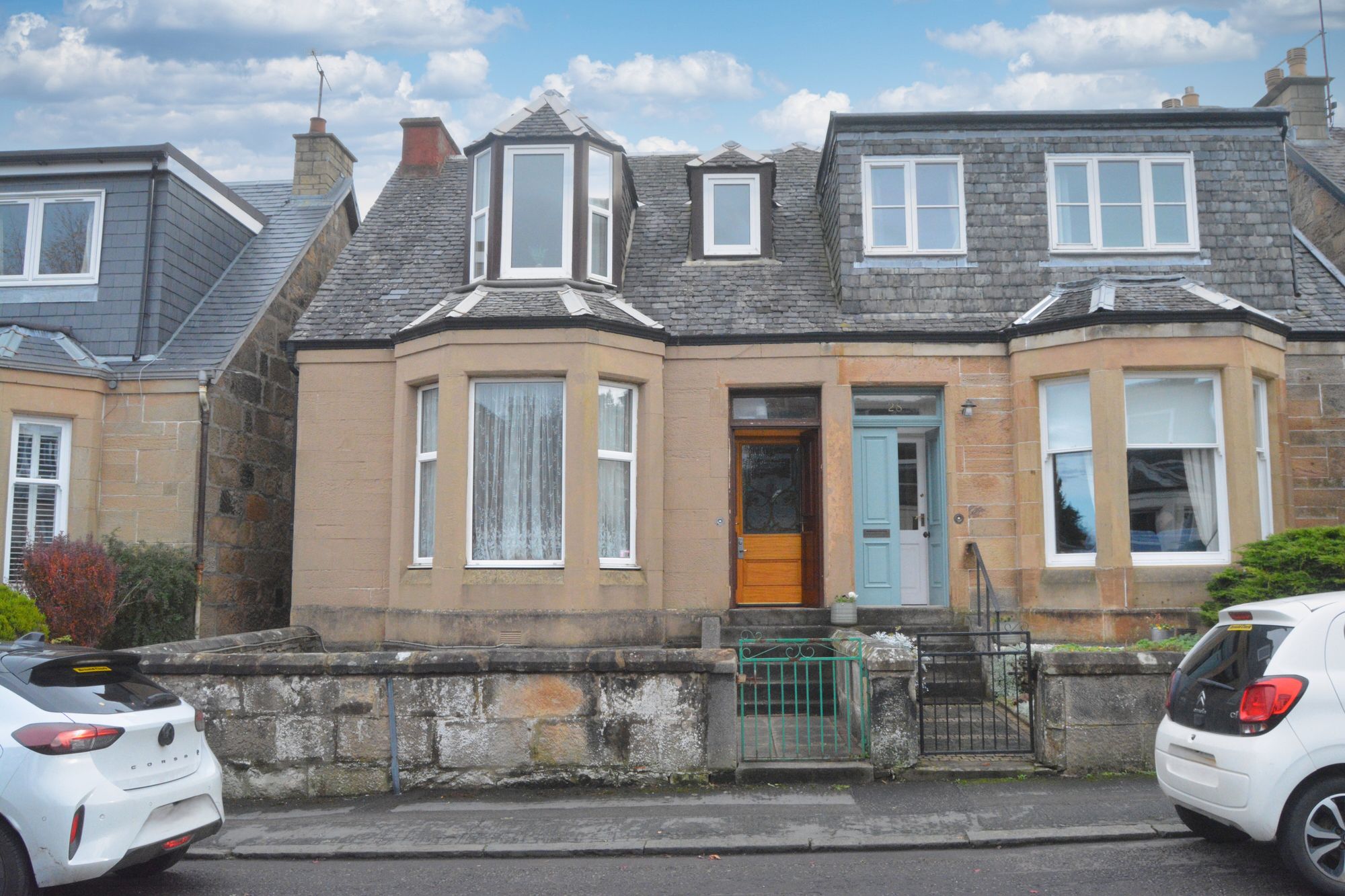
Search Results: Falkirk
UNFURNISHED // AVAILABLE NOW // A traditional, one bedroom, lower flat within period sandstone landmark building. Centrally located in the sought after village of Larbert the property is situated conveniently, a short walk from excellent local amenities including Larbert rail station.
Access is through a shared entranceway to a private reception hallway. The bright double aspect sitting room has a high ceiling and access to the kitchen. Attention is drawn to the double bedroom which has remarkably large fitted storage. A refitted bathroom with electric shower and chrome towel rail/radiator completes the accommodation. Practical features include gas central heating with Worcester Bosch boiler and double glazing.
The highly regarded village of Larbert offers an excellent range of civic, recreational and transport facilities. Larbert Station, a short walk from the property, provides main line rail links to the cities of Stirling, Edinburgh and Glasgow. The surrounding road and motorway network allows easy access to many central Scottish centres of business including Glasgow, Stirling, Falkirk, Grangemouth and Edinburgh.
EPC Band D.
Landlord Registration Number 1605037/240/16062.
Clyde Property Scottish Letting Agent Registration No. LARN1902033.
AVAILABLE NOW // UNFURNISHED // Available to let is this beautifully presented 1-bedroom ground floor flat, offering modern, comfortable living in a convenient location. The property has been recently updated with new flooring throughout, giving the space a fresh and contemporary feel from the moment you step inside.
The bright and airy open-plan living and kitchen area provides an inviting space ideal for day-to-day living and relaxing. Just off this main living space is a highly practical additional room, currently used as a home office, making it perfect for remote working, studying, or even as extra storage depending on your needs.
The flat benefits from a modern fitted bathroom, complete with a clean, stylish suite and shower-over-bath for added convenience.
Situated on the ground floor, the property offers easy access and would suit professionals, couples, or single tenants seeking a modern home in a well-connected area.
EPC Band C.
Landlord Registration Number 1792437/240/13112.
Clyde Property Scottish Letting Agent Registration No. LARN1902033.
UNFURNISHED // AVAILABLE NOW // AGE-RESTRICTED PROPERTY — RESIDENTS MUST BE 55 YEARS OR OVER
This beautifully presented two-bedroom flat is located within the highly regarded New Carron Court development in Falkirk. Designed exclusively for those aged 55 and over, the building offers a secure, welcoming, and low-maintenance lifestyle set within a friendly community environment.
Recently upgraded, this unfurnished flat benefits from fresh, modern décor throughout, including brand-new carpets and a newly refreshed bathroom finished to a lovely standard. The bright and spacious lounge provides a comfortable living area, while the fitted kitchen is clean, practical, and easy to maintain. Both bedrooms are generously sized, offering comfortable spaces that can be tailored to suit individual needs. The upgraded bathroom adds an extra touch of comfort and quality to the home.
All utility bills are included in the rent, ensuring simple and manageable monthly budgeting (please note: council tax is not included).
Residents of New Carron Court enjoy access to an excellent range of communal facilities, including a shared laundry room, communal lounge, and a well-equipped kitchen, encouraging a sociable and supportive atmosphere.
Ideally positioned close to local shops and public transport links, the development offers both convenience and peace of mind, making this an ideal home for those seeking comfort, independence, and a sense of community.
EPC Band C.
Landlord Registration Number Pending.
Clyde Property Scottish Letting Agent Registration No. LARN1902033.
UNFURNISHED , AVAILABLE NOW : Two bedroom ground floor flat located centrally within the town, the property is conveniently placed for many excellent local amenities including the nearby High station and Comely Park Primary School. Occupying landscaped gardens, the property is complimented by private residents parking to the rear. Access to the building is through a carpeted, shared entrance hallway with secure entry system . The well-proportioned kitchen with oven/hob, fridge freezer and washer drier enjoys direct access to the spacious sitting/dining room. The property has two double sized bedrooms with fitted robes. . The accommodation is completed by a large bathroom. . The property has gas heating and double-glazing.
LANDLORD REGISTRATION NUMBER – 343456/355/20891 / 656149/240/29011
Clyde Property Scottish Letting Agent Registration No LARN 1902033
EPC – C
EPC Band C.
Landlord Registration Number 343456/355/20891 (Mr) 656149/240/29011 (Mrs).
Clyde Property Scottish Letting Agent Registration No. LARN1902033.
FURNISHED // AVAILABLE NOW // NO PETS // This spacious upper flat offers a comfortable modern living in an incredibly convenient location, just steps from Falkirk High Station. A beautiful 2-Bed, 2-Bath Upper Flat in a prime Falkirk Location
Inside, you’ll find a generous living room filled with natural light, ideal for relaxing or entertaining. The kitchen provides plenty of space for cooking and storage. Both bedrooms are well-proportioned, with the main bedroom benefiting from its own en-suite shower room. A second bathroom serves the rest of the home.
The flat also benefits from a private parking space and sits within a well-kept development. With excellent transport links and local amenities close by, it’s a superb choice for anyone seeking easy living in a highly accessible area.
EPC Band C.
Landlord Registration Number 234329/240/26021.
Clyde Property Scottish Letting Agent Registration No. LARN1902033.
FURNISHED / AVAILABLE START OF DECEMBER A top floor flat located centrally within the town. The property enjoys easy access to nearby Falkirk Retail Park and Grahamston station. Enjoying a leafy cul-de-sac setting, residents parking is available to the front. Access to the property is through a shared entrance way with secure entry. The well-designed accommodation has all apartments situated off the reception hallway. The sitting room enjoys southerly views across the town of Falkirk. Attention is drawn to the particularly bright kitchen which has side and rear window formations enjoying views to the Ochil Hills. There is a double sized bedroom. The accommodation is completed by a newly fitted bathroom. Further points of interest include useful storage cupboards, gas heating and new UPVC wood grain finished double-glazing.
EPC Band C.
Landlord Registration Number 442931/240/03371.
Clyde Property Scottish Letting Agent Registration No. LARN1902033.
AVAILABLE EARLY DECEMBER // UNFURNISHED // Located in a quiet and popular residential area of Bonnybridge, this well-presented two-bedroom upper four-in-a-block flat offers bright, spacious accommodation ideal for professionals, couples, or small families. The property comprises a welcoming entrance hallway leading to a generous lounge filled with natural light, a modern fitted kitchen, two well-proportioned bedrooms, and a contemporary bathroom with a white three-piece suite.
Externally, the property enjoys a private rear garden, providing a lovely space for outdoor entertaining or relaxation, as well as a driveway offering convenient off-street parking. The home further benefits from gas central heating and double glazing throughout.
Situated close to local amenities, schools, and excellent transport links to Falkirk, Stirling, and Glasgow, this attractive flat offers both comfort and convenience in a desirable location.
EPC Band C.
Landlord Registration Number 1791836/240/03112.
Clyde Property Scottish Letting Agent Registration No. LARN1902033.
Rarely available a traditional 1930’s upper villa flat located within a central and highly regarded residential locale. The subjects lie within easy reach of many excellent town centre amenities including shopping, rail stations and schooling. The charming private rear gardens incorporate lawn, shrub beds, borders, paved patio drying area and two timber garden storage sheds. A long tarmac private driveway provides off road parking and access to a single garage.
Access to the property is through a private entrance door and carpeted stairway leading thereon to the welcoming reception hallway. The sitting room is a delightful period apartment with high ceiling, cornice and focal point bay window. There are two double sized bedrooms each of which have fitted robes. The super dining sized kitchen has space for table and chairs and enjoys views to the Ochil Hills. The kitchen has an integrated gas hob, electric oven and extractor hood. The accommodation is completed by a “wet style” shower room with Mira mains shower valve. Further points of interest include a useful box room offering excellent storage, gas central heating and double glazing. Well maintained and presented early viewing is highly recommended.
Sitting Room 14’3” x 13’9” 4.34m x 4.19m
Bedroom One 11’9” x 10’6” (to robes) 3.58m x 3.20m
Bedroom Two 11’5” x 9” (to robes) 3.48m x 2.74m
Dining Kitchen 13’8” x 13’3” (at widest) 4.17m x 4.04m
Shower Room 8’8” x 4’8” 2.64m x 1.42m
Box Room 5” x 4” 1.52m x 1.22m
Read MoreTraditional second floor flat located within a substantial period building. Centrally located within the sought after village of Larbert the property is situated conveniently for access to many excellent local amenities. The property lies within a short walk from Larbert rail station which provides main line rail links to the cities of Stirling, Edinburgh and Glasgow. Shared residents parking is situated to the rear of the property as are shared patio style residents gardens. Further unrestricted parking is available on Falkirk Road.
Access to the property is from the rear of the building through a shared entrance way. A private entrance door leads thereon to the reception hallway which has a useful storage cupboard off. The sitting room enjoys tree lined views and semi-open plan access to the fitted kitchen which is offered for sale with cooker and under counter fridge. The double sized bedroom has fitted robes providing further storage. The accommodation is completed by a bathroom with white suite and mains shower valve. Practical features include gas central heating and double glazing. An ideal first time buy or “buy to let” investment immediate, viewing is highly recommended.
Sitting Room 12’5” x 11’1” 3.78m x 3.38m
Kitchen 13’7” x 4’4” 4.14m x 1.32m
Bedroom 11’5” x 9’1” (at widest) 3.48m x 2.77m
Bathroom 7’6” x 4’5” (at widest) 2.29m x 1.35m
Read MoreTraditional Victorian semi-detached villa located within a prime town centre location. The subjects are situated conveniently within walking distance of many excellent amenities including Comely Park Primary School, Falkirk High Station and town centre shopping. The property enjoys the benefit of private front and rear gardens. The fully enclosed rear garden incorporates paved patio, raised stocked beds and a large blocked paved private driveway with access gates leading to the rear lane.
Traditional twin leaf timber storm doors lead through an entrance vestibule and thereon to the reception hallway. The sitting room is a period apartment with high ceilings, plaster work cornice and focal point bay window. The versatile downstairs bedroom has fitted robes however could be utilised for other uses as required. The kitchen, utility room and shower room are situated to the rear of the property and have been refitted complete with new flooring and redecoration in 2025.
The stairway from the reception hallway allows access to a bright upper hallway and two further bedrooms. Bedroom two has a focal point bay window and excellent fitted storage. Practical features include gas central heating and double glazing. An ideal opportunity for those seeking town centre living, the agents would urge immediate viewing in order to avoid disappointment.
Sitting Room 16’6” x 13’5” (into bay) 5.03m x 4.09m
Bedroom One 12’7” x 11” 3.84m x 3.35m
Bedroom Two 17’7” x 10’9” (into bay) 3.36m x 3.28m
Bedroom Three 9’6” x 6’4” 2.90m x 1.93m
Kitchen 11’2” x 10’5” 3.40m x 3.18m
Utility Room 11’5” x 6’9” 3.48m x 2.06m
Shower Room 11’7” x 4’1” 3.53m x 1.24m
Read More









