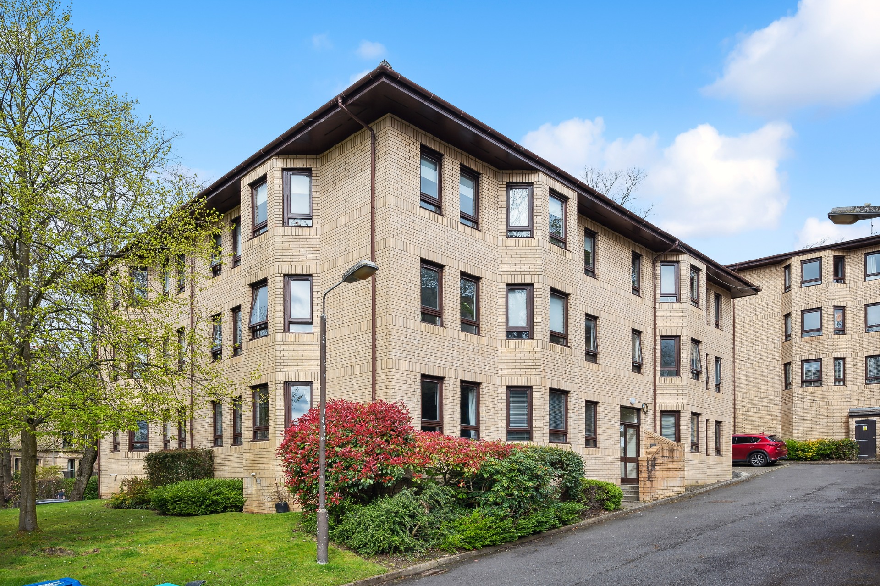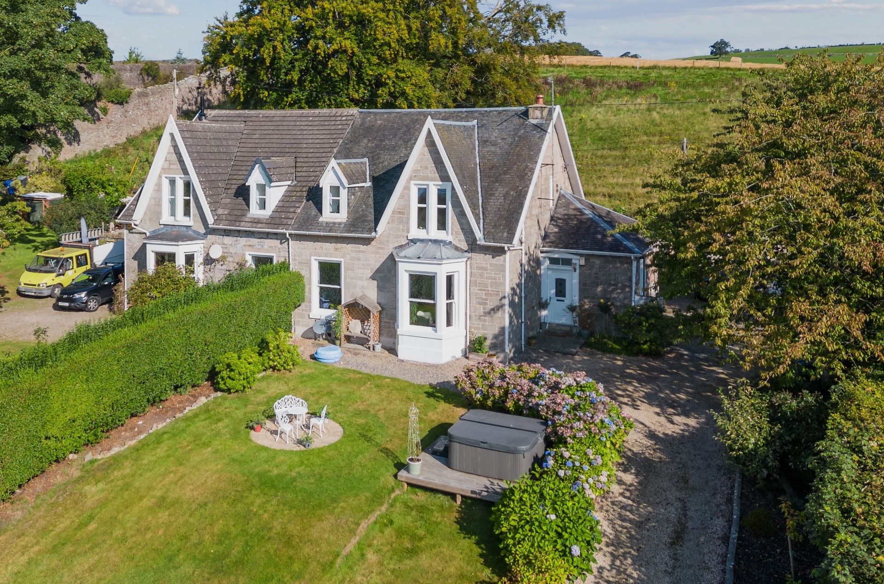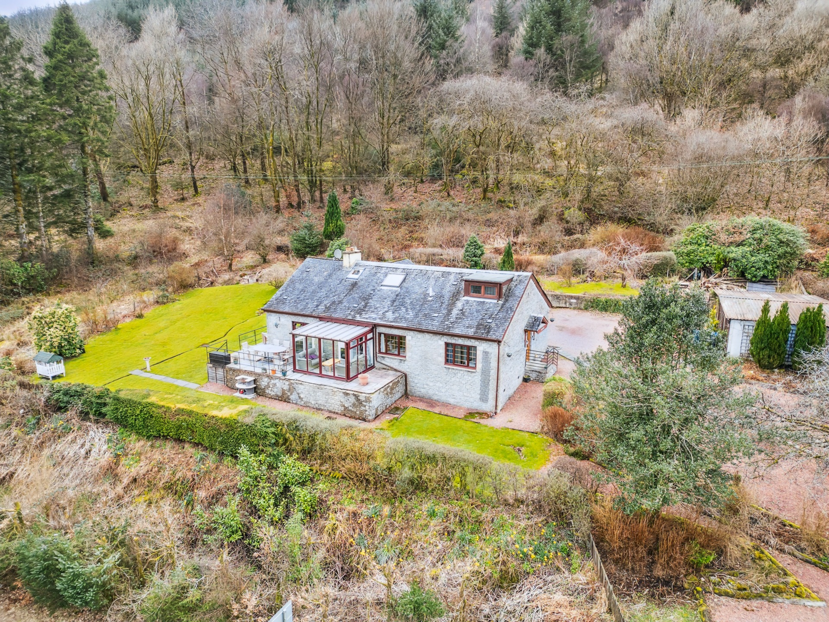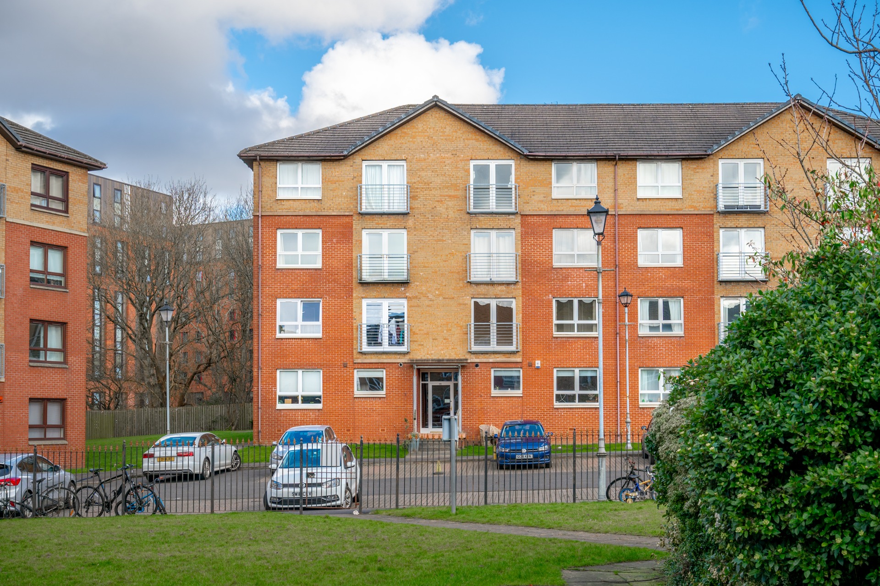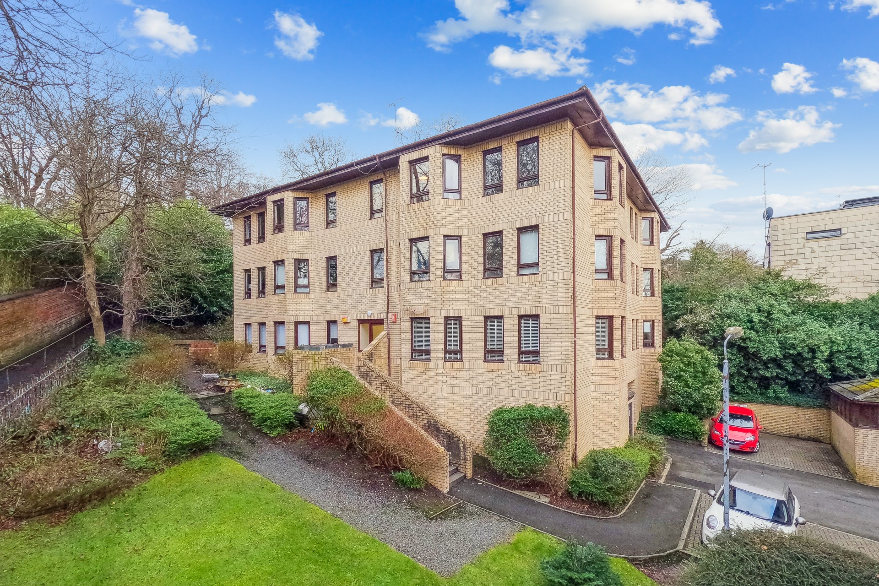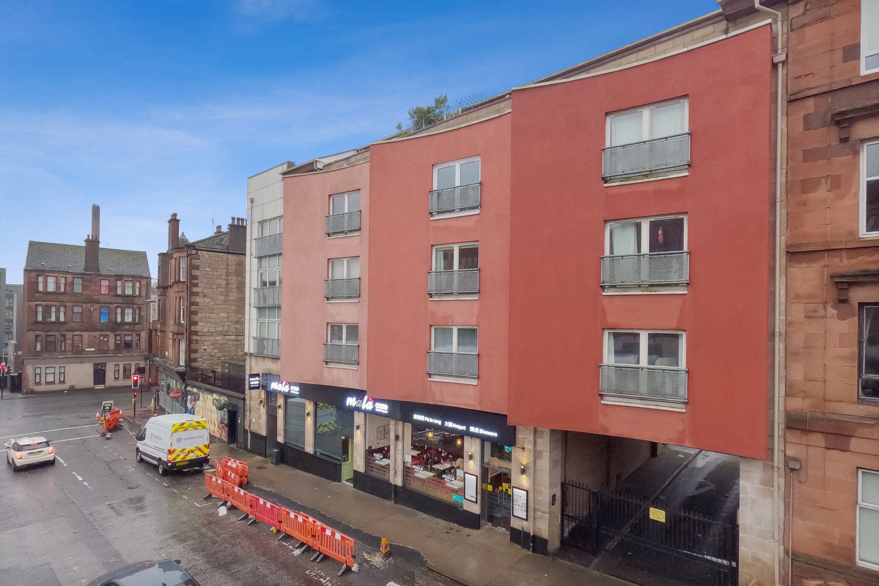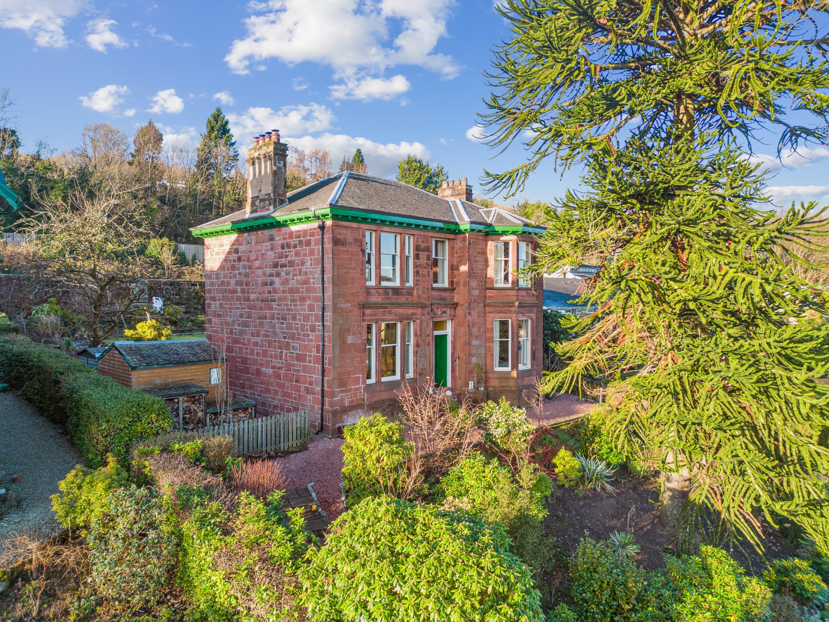
Search Results: dumbarton
This attractive, two bedroom elevated ground floor apartment offers bright, well-appointed living space benefits from secure residents parking in a modern apartment block in Partick.
Fortrose Street is a surprisingly peaceful address in Partick. Situated just off Dumbarton Road, Fortrose Street is home to West of Scotland Cricket grounds which are still used frequently throughout the summer months for various sports events. Dumbarton Road offers an excellent selection of amenities; offering everything from restaurants and bars to 24 hour gyms. Partick has the added bonus of a superb public transport centre from which bus, train and underground services depart frequently. As such, this is a fantastic West End location for anyone who wishes to commute into Glasgow City Centre or out to Milngavie etc for work. >/P>
The home for sale is held within an attractive, blonde facing brick apartment block which is held beneath a pitched, tiled roof with access into the shared hall and stairway via a secure door with buzzer entry system for guests and visitors. The development is factored by messrs Newton Property Management who are charged with cleaning and maintaining the building and surrounding gardens and insuring the block on an annual basis.
The attached photographs, floor plan and HD video tour wwill give an indication to the size and layout of the flat. However, in brief the accommodation extends to; entrance hallway with storage off, bay windowed lounge with dual aspect windows, and plenty of space for dining, a breakfasting sized kitchen with integrated appliances, two double bedrooms, both of which have built in wardrobes, and the principal room also benefits from an en-suite shower room. The accommodation is completed by a modern main bathroom with free standing roll top bath.
EPC Band D.
Read MoreA well-presented two-bedroom apartment which is positioned on the fourth floor of this modern development, and benefits from secure underground parking, and a lift providing access to all levels.
The development is set within a superb location close to a wide selection of shops, bars and cafe’s on both Dumbarton Road, Byres Road and Glasgow University. Numerous social and recreational facilities can be found in and around the West End, whilst regular public transport including rail, subway and bus links provide easy access to surrounding areas and into the City Centre. From Dumbarton Road one can gain access onto the Clydeside Expressway, linking directly with the City Centre or through the Clyde Tunnel, in turn joining with the M8 motorway network. The building is accessed via a secure entry intercom system with stairs and a lift providing access to all levels.
Internally, the property offers bright and spacious accommodation which is tastefully decorated throughout. In brief, the accommodation extends to; welcoming entrance hallway with storage off, open plan living/dining with Juliette balcony. The kitchen is semi-open to the living room and has a number of base and wall mounted units with appliances. There are two double bedrooms, both of which have built in wardrobes, with the principal room benefitting from an en-suite shower room. The accommodation is completed by a main bathroom with three piece suite and shower over the bath.
EPC Band B.
Read MoreClutha is a delightful stone built traditional semi detached villa that commands an elevated position with stunning views south across open countryside and the River Clyde. The property enjoys beautifully tended, mature and extensive gardens that feature a large lawned area to the front which include a sunny patio and decked terrace in front of the house. From the road, a long gravelled driveway leads up to the house and provides great parking to the side, with access to a single car garage and to an enclosed rear courtyard. Clutha backs on to open fields and as such enjoys a great deal of privacy, yet is close to the village of Cardross and the larger towns of Helensburgh and Dumbarton.
The property was built in the late 1860s and over the past few years the current owners have lavished time and money upgrading and remodelling the property. The striking, stylish and modern interior complements the many traditional period features that one would expect in a home of this era, with spacious, family orientated accommodation that is impeccably finished throughout.
The property is formed over two floors and on entering from the front, a welcoming entrance vestibule gives access to a downstairs shower room that features a large enclosed shower cubicle (with electric shower) wc and wash hand basin. From the entrance vestibule, a long reception hall (with beautifully tiled floor and ceiling coving) leads to the other ground floor rooms and at the far end there is a staircase ascending to the upper floor (with under-stair cupboard). To the front of the house, the main formal lounge features a bay window taking in the exceptional views and this is a stunning room with herringbone design timber flooring, ornate feature fireplace with wood burning stove at its focal point, a display alcove to one side of the fireplace and with intricate ceiling cornicing and ceiling rose. Adjacent to the lounge is a family room/5th bedroom which is currently utilised as a home office. The room features ceiling coving, a large window with water views to the front, a feature fireplace with open fire at its focal point and adjacent to the fireplace is an open shelved wall press. There is a generously proportioned double bedroom to the rear of the house and adjacent to this is the recently refitted and beautifully appointed designer kitchen that features extensive wall and counter level painted timber units (with brass handles), solid quartz work surfaces and with a central island breakfast bar arrangement having a sink in place, with solid brass tap above. A large gas range cooker is at the focal point with an extractor canopy above and there is a full size integrated fridge and under counter freezer. The room also features ceiling cornicing, timber flooring and a window to the rear. There is a door leading from the kitchen through to a comfortable and cosy breakfast room/snug which comes with timber panelled walls (with inbuilt shelving and a hidden utility cupboard), a window to the rear and timber flooring. From here there is access out to a useful utility extension at the rear, with a door out to the gardens.
Moving on to the upstairs accommodation, the master bedroom enjoys a position to the front of the house with some of the best views over the River Clyde. It is a large double room with a built-in wardrobe. There is a further large double bedroom to the rear of the house again with a built-in wardrobe and the third bedroom upstairs to the front is also a good sized double room. The sizeable family bathroom features painted timber dado panelling, a large “Velux” window providing good natural light and with a stand alone bath, wc, wash hand basin and bidet. In one corner there is a good sized shower enclosure with electric shower. The property is warmed by an effective and modern system of gas fired central heating and the windows are a combination of timber framed single glazed units and uPVC double glazed units.
The hamlet of Ardoch is located between Dumbarton and Cardross and is a great location for access to a wide selection of amenities found in both towns. The nearby and larger town of Helensburgh is just a few minutes drive along the road beyond Cardross and offers even more facilities. Dumbarton and Helensburgh both have good schooling, both at primary and secondary level, along with shops, supermarkets, bars, restaurants and cafes and with train stations offering services to Glasgow and Edinburgh. Similarly Cardross offers a train station with services to Glasgow and Edinburgh. There are regular bus services from outside the property to Helensburgh and Glasgow. The area is perfect for those who enjoy the outdoors with stunning scenery only a short drive away, and just across the road, there is access to a sandy beach. Glasgow is within easy commuting distance as is the international airport via the A82 and Erskine Bridge. EPC Band – D.
EPC Band D.
Read More**CLOSING DATE TUESDAY 7th MAY @ 12 NOON** Ben Bheula sits at the foot of “The Cobbler” and the Arrochar Alps and is located towards the head of Loch Long close to the shore and with beautiful views across the water and the surrounding countryside. At first glance, the house is deceptively spacious, offering five bedrooms and is currently run as a very successful Air BnB property. The house sits in extensive, mature gardens that provide a large gravelled driveway and parking area for numerous cars. Adjacent to this is a substantial detached garage block with adjoining workshop and wrapping around the house on three sides there are extensive lawns. There are many bedded areas throughout the gardens and being slightly elevated above the road the gardens offer a great deal of privacy and some spectacular views. A sheltered terrace to the front of the house can be accessed from the conservatory and is a lovely place to enjoy al fresco dining. There is also a further terraced area to the rear of the house.
Formed over two floors, the property has been considerably modernised, improved and upgraded and is now presented in exceptional condition, ready to move in or for those looking to continue its Air BnB usage. On entering, a long reception hall gives access to many of the downstairs apartments with the main lounge at the far end of the house featuring an open fire at its focal point and with access from here out to the decked terrace. Adjacent to this is a lovely conservatory which can be accessed from the reception hall and it also has a door leading out to the decked terrace. From the conservatory, there are beautiful views across the water. There are four well proportioned double bedrooms on the ground floor, with two of them enjoying front facing views across the water and having their own modern ensuite shower facilities. The third bedroom is to the rear of the house and the fourth bedroom shares a Jack ‘n’ Jill shower room which can also be accessed from the second public room, which is currently used as a dining room. The modern, well fitted kitchen comes with a range of appliances along with wall mounted and counter level units and is a very well proportioned space. A staircase from the reception hall gives access to the upper accommodation where there is a large galleried landing which is perfect for use as a sitting area. From here there is access to the very large fifth bedroom which has further access at one end in to substantial eaves storage space. Also off the landing is an upstairs shower room which again is modern in style and design with a shower, wc and wash hand basin. The house is warmed by a system of LPG central heating and all the windows are double glazed units.
The property is located in the peaceful hamlet of Succoth in the village of Arrochar. Located at the head of Loch Long and at the foot of the Arrochar Alps, the location is perfect for those who enjoy the outdoors with the Arrochar Alps, and in particular “The Cobbler” being a magnet for hill walkers. Arrochar is a delightful and picturesque village and it provides a wide selection of local amenities that include a variety of shops, bars, restaurants and hotels. Arrochar is near to the village of Tarbet which leads to the Western shore of Loch Lomond and the A82 linking the area with the larger towns of Balloch, Dumbarton, Helensburgh and on towards Glasgow. There is a primary school in Tarbet. EPC Band – G.
EPC Band G.
Read MoreEnjoying a peaceful setting within a leafy enclave in the Partrick Bridge District – not far from Byres Road , this attractive, two-bedroom, elevated ground floor apartment offers bright, well-appointed living space and enjoys a charming open view across an open expanse of common garden.
Ferry Road is an extremely central address in the West End of Glasgow, near Yorkhill. As such, the home for sale enjoys fantastic proximity to all amenities on Byres Road and in Finnieston, whilst also being within easy walking distance of Glasgow University’s Gilmorehill Campus. This superb position means that bars, cafes, coffee shops and some of the city’s finest restaurants can all be accessed within minutes of leaving the home for sale. Public Transport are also readily available in the area including frequent bus services which can be caught from Dumbarton Road and there is an underground station at Kelvin Hall.
The home for sale is held within an attractive, red brick apartment block which is surrounded by greenery and faces South towards shared resident’s gardens. At the front of the building there is a private residents car park with an allocated space. There is a neat, shared garden at the rear of the building with purpose-built refuse stores. Access into the building is via a secure entrance with buzzer access for guests and deliveries. The home for sale is situated at elevated ground level.
Internally this is a bright, attractive apartment which has recently been decorated throughout in an attractive combination of warm & neutral tones, with quality fitted floor coverings throughout. The attached photographs, floorplan and HD video will give you some idea of the property’s size, style and specification. In short the accommodation extends to; entrance hallway, extremely bright living room which offers lovely aspects towards the central gardens, upgraded contemporary kitchen with fitted appliances & coffee station, two double bedrooms of which the principal has en-suite shower room and a recently upgraded main bathroom with tiled splashback, white suite and shower over bath completes the accommodation.
EPC Band C
EPC Band C.
Read MoreThis attractive, two bedroom first floor apartment offers bright, well-appointed living space benefits from a private, under-ground parking space in a modern apartment block in Partick.
Fortrose Street is a surprisingly peaceful address in Partick. Situated just off Dumbarton Road, Fortrose is home to West of Scotland Cricket grounds which are still used frequently throughout the summer months for various sports events. Dumbarton Road offers an excellent selection of amenities; offering everything from restaurants and bars to 24 hour gyms. Partick has the added bonus of a superb public transport centre from which bus, train and underground services depart frequently. As such, this is a fantastic West End location for anyone who wishes to commute into Glasgow City Centre or out to Milngavie etc for work.
The home for sale is held within an attractive, blonde facing brick apartment block which is held beneath a pitched, tiled roof. The development has a private, underground car park in which the property has an allocated space. Access into the shared hall and stairway is via a secure door with buzzer entry system for guests and visitors. The development is factored by messrs Newton Property Management who are charged with cleaning and maintaining the building and surrounding gardens and insuring the block on an annual basis.
The attached photographs, floor plan and HD video tour wwill give an indication to the size and layout of the flat. However, in brief the accommodation extends to; entrance hallway with storage off, bay windowed lounge with dual aspect windows, and plenty of space for dining, a breakfasting sized kitchen with integrated appliances, two double bedrooms, both of which have built in wardrobes, and the principal room also benefits from an en-suite shower room.
EPC Band – C
EPC Band C.
Read More**CLOSING DATE FRIDAY 9TH FEBRUARY @ 12 NOON** Located on the ground floor of a two storey tenement building that is within a cul-de-sac, this one bedroomed flat would be a perfect property for the first time buyer or those looking to downsize. The location is fantastic, only a short walk from Helensburgh’s promenade, with views over the Firth of Clyde and also close to the town centre which is a level walk away. Helensburgh offers great shopping with a number of supermarkets, train stations with services to Dumbarton, Glasgow and Edinburgh and great leisure facilities.
Internally the flat offers accommodation of reception hall, lounge with window to the front, modern refitted kitchen off the lounge complete with contemporary wall and base units and an inbuilt oven and hob. There is space for a washing machine and fridge/freezer. The bedroom is at the rear of the flat (with mirrored built-in wardrobe) and there is a shower enclosure with wash hand basin as well as a separate wc compartment, also with a wash hand basin. The flat is double glazed and has gas fired central heating. To the rear of the building there is a communal lawned area with adjacent bin stores. EPC Band – D.
EPC Band D.
Read MoreBenefitting from a peaceful position within a popular address in Whiteinch address, this well-appointed two bedroom traditional apartment offers comfortable accommodation at an attractive price point.
Medwyn Street is a quiet address which runs parallel with Dumbarton Road in the popular Glasgow suburb of Scotstoun. Minutes walk from beautiful open green spaces in Victoria Park and very handy for gaining access to well-services bus routes, the home for sale is surrounded by amenities including supermarkets, shops & Scotstoun leisure centre which is within walking distance of the property’s front door. Medwyn Street is well-placed for gaining access to the Clydeside Expressway & Clyde Tunnel which link up quickly with the M8 and M74 motorway networks.
The home for sale is held within a red sandstone tenement which is managed by an appointed factor. There is a secure entrance door system with buzzer and all communal halls and stairways are in good order, thanks to regular maintenance and cleaning. The home for sale is situated on the third/top level and is accessed through the left hand doorway.
Internally this is a bright apartment which offers comfortable living space for a young couple or two individuals sharing. In brief the accommodation extends to; entrance hall with cupboard, bay window living room with large recess cupboard, rear facing kitchen which can accommodate a breakfasting table and chairs, two bedrooms of which the principal has cupboard and internal bathroom with white suite and shower over bath.
EPC Band D
EPC Band D.
Read MoreBenefitting from a highly central position in the West End of Glasgow, just off Byres Road and within second walk of Glasgow University’s main campus – this attractive, two bedroom modern apartment offers immediate access to all local amenities and has the added advantage of a private parking space within a secure, gated courtyard.
Church Street is hard to fault in terms of location. Situated between Byres Road and Dumbarton Road, this address is the perfect base for anyone who wishes to take full advantage of everything that the West End of Glasgow has to offer. Within walking distance of amenities in Partick, Yorkhill, Finnieston, Kelvingrove and even the city centre – position is arguably one of the property’s finest attributes. Students, young professionals and even savy Buy To Let investors will find the property for sale to present excellent value for money considering the highly central position.
The home for sale is held within an impressive modern development which has an eye catching, contemporary frontage. Automatic, security controlled gates provide pedestrian and vehicle gates provide access to an enclosed courtyard at the rear of the development, where the allocated parking space can be found. A further secure door then gives access to the lift enclosure & stairway. The home for sale is set upon the second level, accessed via a very attractive balcony.
Internally this is an attractive, two bedroom home that offers comfortable living space for a couple, two individuals sharing or even a small family. The attached photographs, floorplan, HD video and Matterport Tour will give you some idea of the overall size, style and specification of the property. In brief the accommodation extends to; entrance hall, broad open plan living room and kitchen which can comfortably accommodate a small dining table and chairs, two double bedrooms which both have wardrobes, en-suite shower room off principal bedroom and main bathroom with stylish bath tub and shower over.
EPC Band B
EPC Band B.
Read MoreSet amidst glorious, mature and well stocked gardens, Dunleven is a substantial red sandstone detached Victorian villa circa 1880, that commands an impressive position overlooking Renton, Dumbarton and the surrounding hills. Located in one of the area’s most prestigious addresses which is home to a wide variety of substantial detached properties, this exceptional family home extends to over 2200 square feet and offers a versatile layout combining many traditional period features and a modern, high end specification. The property has undergone a comprehensive programme of upgrading and modernisation by the current owners over the past few years and is presented in impeccable condition.
On approaching the property from Carman Road, a pedestrian gate opens in to the front gardens which slope up to the house itself. The gardens are completely enclosed by stone walls, hedging and paved pathways lead around either side of the gardens up to a level gravelled area in front of the house itself. The gardens have been beautifully planted and provide a display of colour in the summer. There are a variety of plants, shrubs, bushes and trees with a feature monkey puzzle tree being the centrepiece. From the gardens there are fantastic views and there is access around the side of the property to the rear gardens which feature a large timber decked area adjacent to the property itself, along with well stocked beds, a central lawn, and with numerous outbuildings that include a stone built utility/laundry room which has power and light laid on and is plumbed in for automatic washing machine. Adjacent to this is a wood store which adjoins this part of the property and to one side of the house there is a large storage shed with a smaller shed adjacent, on the other side stands an old cludgie (outside toilet), now used as a garden shed.
Moving to the interior, twin timber storm doors open in to an outer vestibule which in turn gives access to a grand reception hall where at the far end a staircase ascends to the upper landing and accommodation. To the front of the property there is a substantial bay windowed feature lounge which is a beautiful formal room with ornate timber fire surround, decorative tiled insert and open fire. It features spectacular cornicing and a centre rose and some magnificent views over the surrounding area from the bay window. On the other side of the hall is a comfortable family room which again has three large windows taking in the views. At its focal point is a stone fire surround with timber mantel and a large solid fuel burning stove at its focal point. Adjacent to this is a built-in shelved wall press. To the rear of the family room is a formal dining room, again with a timber fire surround and wall press adjacent and there is a window to the side of the property providing great natural light. The kitchen is located behind the main lounge and it is a well-proportioned space with attractive traditionally styled wall mounted and counter level modern units featuring timber work surfaces, a large range cooker with extractor and light above. A window overlooks the back gardens and a door from here leads through to a rear hall which in turn gives access to a downstairs shower room. The hall has a built-in pantry and a door opening out on to the back gardens. The large shower room has been beautifully redesigned featuring recessed LED lighting providing a lovely ambient glow across the beautifully tiled walls and bespoke finishes and fittings. There is a glazed walk-in shower with black finishes and a stunning twin sink vanity unit with window above. There is a recessed area with inbuilt lighting, a traditional radiator installed and beautiful tiled flooring. There is also a wc and bidet opposite the shower.
Moving on the upstairs accommodation, an impressive and large stained glass window leads to a mezzanine floor where there is a magnificent, spacious, beautifully redesigned family bathroom which has a stand-alone bath, wc, bidet, wash hand basin and a separate walk-in shower. Again this room is beautifully tiled, both to the walls and floor and has recessed LED lighting in the ceiling. Moving to the upper landing it gives access to all of the main bedrooms. The well-proportioned master bedroom is a beautiful double room with intricate decorative cornicing and takes in the best views in the house through its large bay window to the front. On the other side of the landing, also to the front, and again with fantastic views, there is an equally impressive double bedroom. To the rear of the house, there are two further double bedrooms with views across the back gardens and both of these rooms have built-in press cupboards fitted. The fifth bedroom is a good sized single room with window to the front and this would be great for use as a home office/study. The house is warmed by an effective, modern system of gas fired central heating throughout. The solid fuel burning stove installed in the family room has an integrated back boiler, which is also connected into the heating and hot water system.
As mentioned, the property sits well above Renton, with fantastic views and it enjoys an extremely convenient location within easy reach of a wide selection of amenities found within Renton itself along with the surrounding areas of Alexandria, Balloch and Dumbarton. Renton railway station is within a five minute walk, with half hourly service to Glasgow, or change at Dumbarton Central for a direct link to Edinburgh. The main A82 trunk road is readily accessible and provides access to Glasgow in one direction and Loch Lomond and the north of Scotland and some of Scotland’s most spectacular scenery in the other. Balloch, Dumbarton and Alexandria provide a great selection of shops, along with primary and secondary schools (with the property being in the catchment area for Vale of Leven academy). There are health care facilities, retail centres and a variety of sports and recreational venues nearby. The nearby village of Balloch lies on the shores of Loch Lomond which is iconic and provides fantastic outdoor pursuits, great scenery and world class leisure and accommodation. Glasgow is within easy commuting distance along the A82 and Glasgow International airport can be reached by the A82 and Erskine Bridge. EPC Band – D.
EPC Band D.
Read More