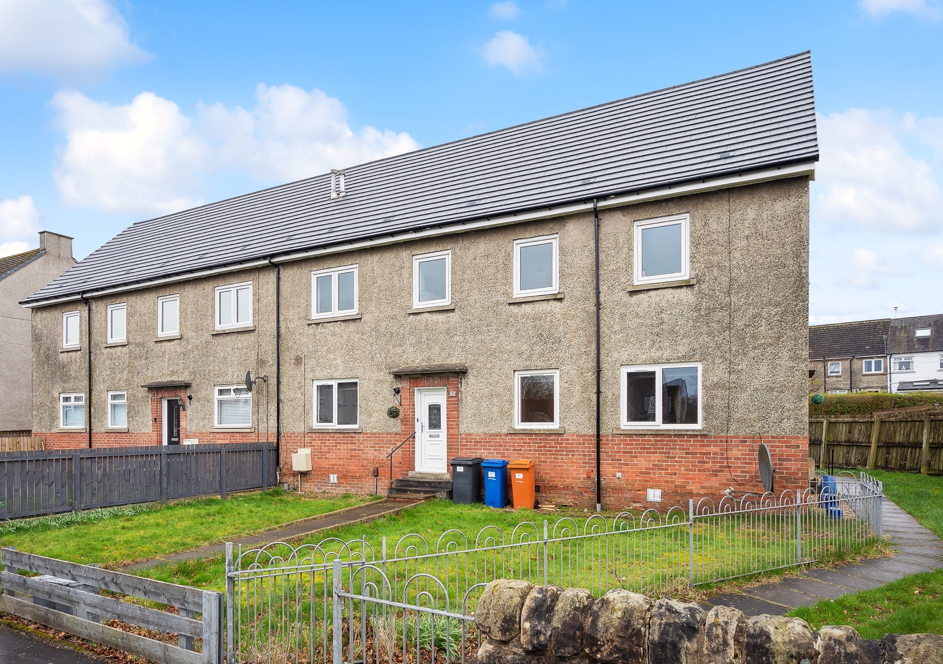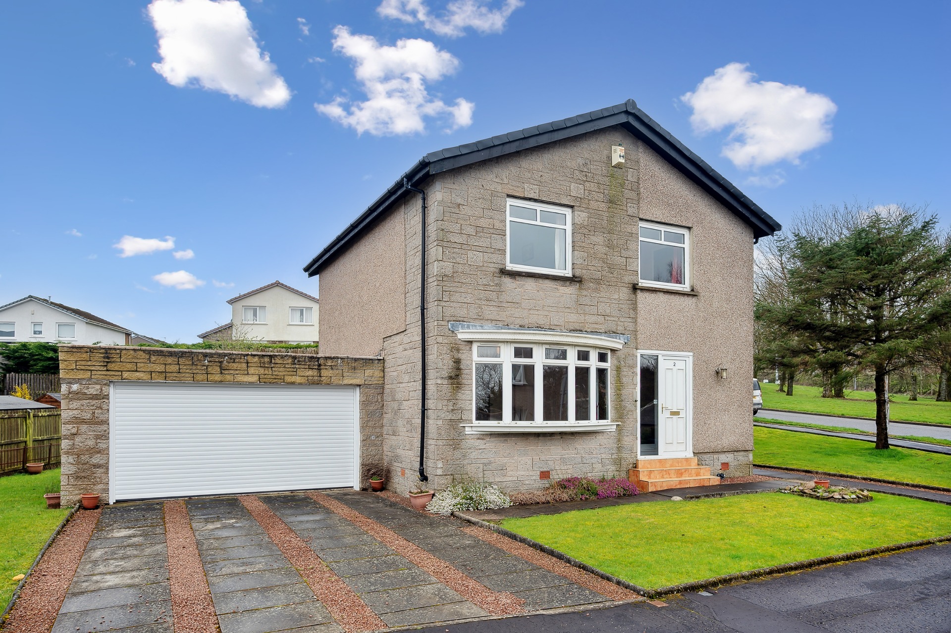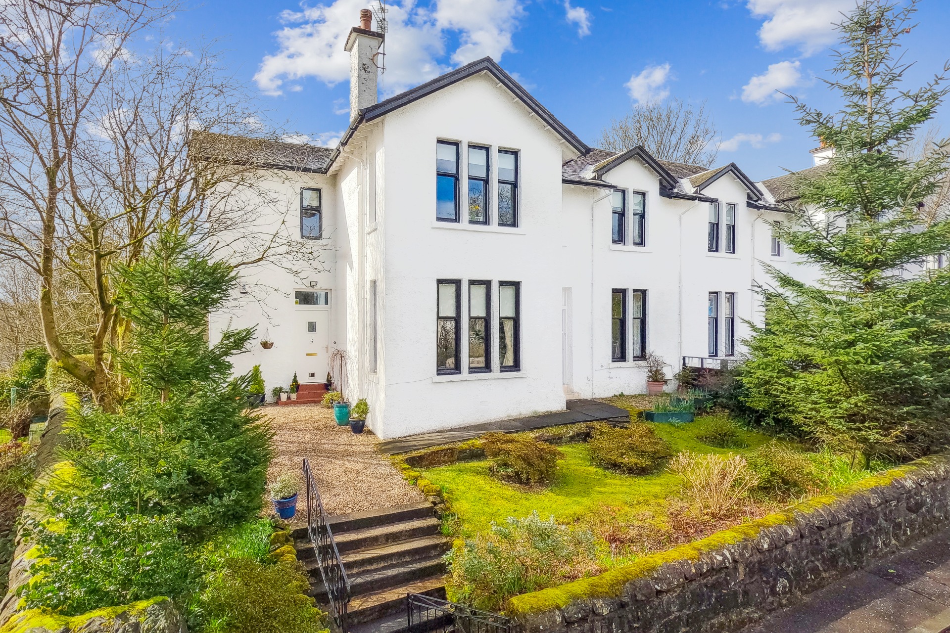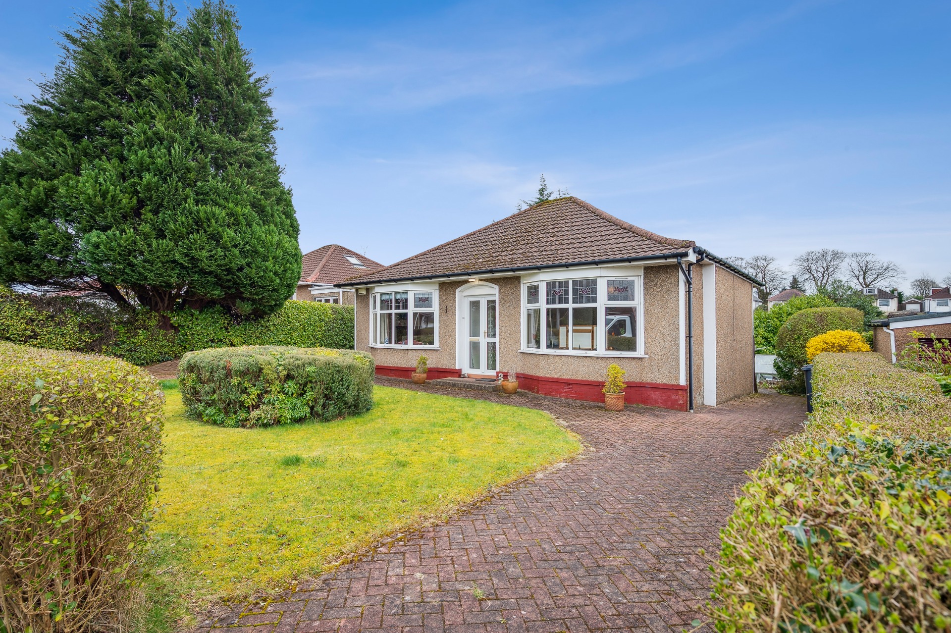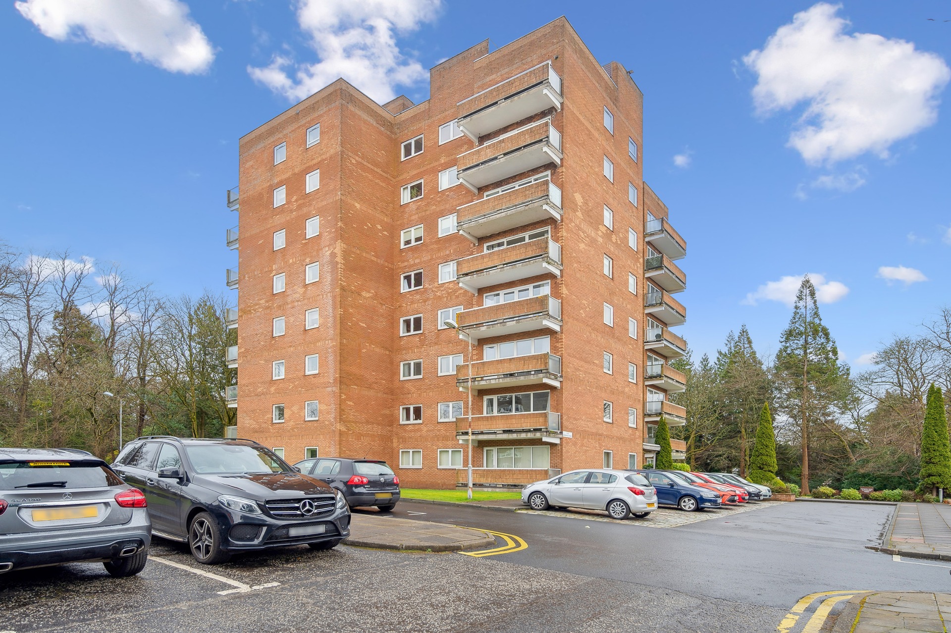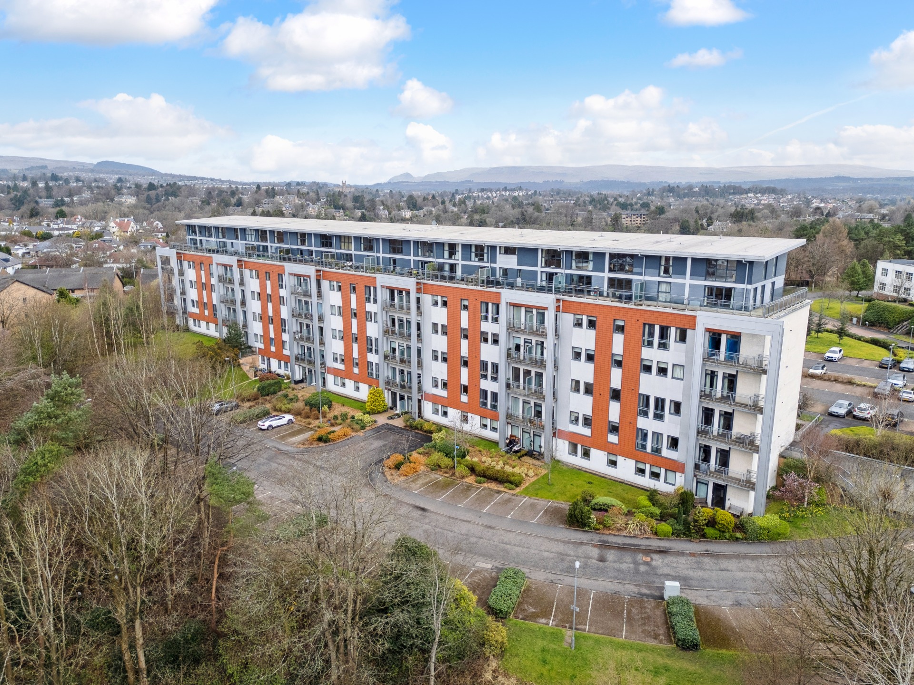
Search Results: dunbartonshire
This spacious and modern three bedroom main door ground floor flat is in a fabulous location close to all the amenities of Milngavie Village. Offering a fantastic lateral floor plan in such a convenient location, this property would make an ideal home for downsizers and families alike.
From a welcoming L-shaped reception hall, you will find a good size living room with laminate wood floors, leading to a very contemporary, fully fitted kitchen offering lots of cupboard storage. There are three well proportioned double bedrooms, the front of which features laminate wood floors, and one smart tiled bathroom with white suite, chrome fittings and a bath with shower over.
The property benefits from generous outside space, with private front gardens and a further section of private garden to the rear. It also has double glazing and gas central heating to provide warmth.
The property is just a short walk from the centre of Milngavie and is ideally placed for excellent shopping, primary and secondary schools, road links and both bus and rail transport services. In addition to this there are a number of renowned golf courses close by as well as Mugdock park and a variety of countryside walks.
EPC Band C.
Read MoreBuilt by John Lawrence in the early 1970’s and located at the higher end of the popular South Baljaffray area, Menteith Gardens is a small cul-de-sac that is home to only a few detached homes and located close to open parkland and only a short walk away from local shops, Baljaffray Primary School and the new Bearsden Academy.
Situated on the corner of the cul-de-sac, this property offers a fantastic enclosed plot . The slabbed and gravelled driveway provides parking and access to a double garage at the side of the house, with the extensive garden at the rear being mainly lawn for easy maintenance, with great space and scope to further extend the house (subject to relevant planning).
Internally the property is presented in good condition and a summary of the accommodation is as follows :- Entrance vestibule, welcoming entrance hallway with storage off, living room with oriel window to the front, dining room, W/C, fitted kitchen with white floor and wall mounted units, stone effect work surfaces and a sun room extension to the rear. Stairs lead to the first floor with four good sized bedrooms and a family bathroom containing a three-piece white suite with shower over the bath.
This home provides a fantastic opportunity to put your “own stamp” of one of these excellent family homes. Early inspection is advised.
EPC Band E.
Read MoreA delightful four apartment ground floor cottage with main door entry, an attractive private garden and fantastic location on the edge of Milngavie precinct.
This apartment benefits from a quiet yet convenient location, literally just 100 yards from Milngavie precinct, railway station and bus stop. Milngavie primary school is also just across the road.
The attractive private garden lies behind the original sandstone wall and is mainly lawn with shrubs and plants. A gravel pathway leads to the front door and around the side where refuse bins are located.
There is also a private garden area to rear which can be accessed from the kitchen. This area is a delightful sun trap with a sheltered paved area and shallow steps leading to a level lawn with garden shed. The paved area is the perfect place for sitting out and benefits from superb open views.
The floorplan and video will give a better idea of form and layout, but a brief summary of accommodation comprises; main door entrance vestibule, reception hall, lounge with fireplace, sitting/dining room kitchen, shower room and two double bedrooms. Internally, the flat would benefit from some cosmetic upgrading but does benefit from double glazing and gas central heating.
A perfect home for anyone looking to have all amenities literally on the door step.
EPC Band D.
Read MoreA charming detached bungalow built by The Southern Building Co in the ever-popular Kessington district of Bearsden. Offering huge potential in a highly sought after address, the accommodation is currently formed over one main level providing an exciting opportunity for both young families and downsizers alike. The property benefits from double glazing, gas central heating and has a good-sized south facing tiered garden to the rear mainly laid to pavers and planting for ease of maintenance. To the front of the property is ample off-street parking.
Internally the flexible accommodation currently extends to entrance vestibule, broad welcoming reception hallway, formal bay windowed lounge, bay windowed principal bedroom, further good-sized double bedroom, bedroom three/ family dining room. Completing the accommodation is a kitchen with door to the rear and a three-piece family bathroom. As previously mentioned, the property would be ideal for a young family and downsizers alike, offering huge potential in a highly sought after Kessington address.
Kessington offers a range of local shops with a further selection on offer along Milngavie Road and at nearby Bearsden Cross including a range of shops, supermarkets and restaurants and Hillfoot and Bearsden stations provide frequent rail links to Glasgow and Edinburgh. The home also lies around the corner from the King George V park, Glasgow Golf Club and the area is home to a number of sports clubs.
EPC Band D.
Read MoreSpacious two bedroom flat located on the first floor (with lift access) of the popular Bearsden development Norwood Park. Offering fantastic living accommodation, generous bedrooms and a lovely balcony, this flat will no doubt have a broad appeal to downsizers and professionals alike.
Norwood Park is a highly sought after development with lift access, private parking and beautifully kept lawned gardens bordering St. Germains Loch. This excellently refurbished two bedroom first floor flat is situated within the smaller and arguably more sought-after ‘Red’ building and offers well proportioned accommodation opening to a private balcony. Located just to the south of Bearsden Cross and accessed off both Drymen Road and Canniesburn Road, the situation is ideal for those wishing to utilise the wide array of services available at The Cross as well and transport links include a frequent rail service from Bearsden Station to Glasgow and Edinburgh and bus services along Drymen Road. The well kept communal gardens include expanses of lawn and a choice of seating area offering ideal vantage points from which to enjoy the outlooks across St Germains Loch. The gardens are maintained by factoring agents Hacking & Paterson of Glasgow, whose duties also include cleaning of the communal entrance hall, maintenance of the lift and buildings insurance.
An electronic fob provides access to the entrance hall where a choice of stairs or a lift take you to the property itself, located on the first floor. On entering, you are greeted by a lengthy entrance hall continuing to the lounge of impressive proportions enjoying dual aspects including a full wall of floor to ceiling windows at the far end and a door opening to the balcony which, is sheltered by the balcony above. The refitted dining kitchen offers a range of cream gloss units, Amtico flooring, integrated fridge, freezer, dishwasher and washing machine and features a raised height, fitted, dining area. There are two sizeable double bedrooms, the larger of which has fitted wardrobes and the other, an adjoining en suite shower room and finally, a modern four piece bathroom featuring a bath, separate shower enclosure and white, Roca sanitary ware. The home also benefits from a recently installed boiler and remote controlled Nest heating control, plus ample residents parking lies adjacent to the entrance.
EPC Band D.
Read MoreA bright and spacious three bedroom detached family home with south-facing garden situated in the popular Castlehill district of Bearsden, offering a superb location for the renowned schooling and amenities of this sought-after Glasgow suburb.
This lovely home is well presented throughout and comprises a welcoming entrance hall leading to a double reception room with laminate floors and offering separate living and dining accommodation. There is a separate, smart fully fitted kitchen with ample fitted units and space for white goods.
Upstairs you will find three good size double bedrooms. The bright rear double bedroom has lots of built-in storage including a set of two mirrored wardrobes and a nice outlook over the back garden. The family bathroom is well appointed and has both bath tub and separate shower cubicle.
The beautiful south-facing garden, which can be accessed from both the kitchen and reception room, is well maintained and features a patio area leading to lovely spacious grassed area and garden shed. The house also benefits from a lawned front garden, separate garage providing excellent storage, plus off-street driveway parking.
Please note the current owners have planning consent to build a porch with an additional shower room (current consent expires in October 2024).
The home affords high levels of privacy being free from any neighbouring properties immediately opposite and is within easy walking distance of schooling at all levels with Castlehill Primary and St Nicholas primary school as well as the sought after Bearsden Academy nearby. There is a good a range of shops and services at Bearsden Cross and transport including Bearsden train station.
EPC Band D.
Read MoreA beautifully maintained and well-presented John Lawrence semi-detached villa, located within the Hillfoot district of Bearsden within walking distance of Hillfoot train station and Kilmardinny Loch. The current owner has re roofed the property over recent years and has added some lovely touches, such as a wood burning stove in the lounge. Stretching to five full apartments, the property offer flexibility and also the opportunity of taking down the dividing wall between the kitchen and dining room, to create a dining kitchen, subject to relevant planning consents and structural engineering. The property also benefits from a large rear garden and large driveway to the front, providing off street parking for multiple cars.
In terms of accommodation, the property is entered through a porch and from there into a welcoming reception hallway with staircase and understairs WC. There is a well-proportioned bay window lounge with feature wood burning stove at its focal point. There is a formal dining room and a galley style kitchen with a host of wall and floor mounted units as well as integrated appliances. The kitchen in turn has a door that leads out into the garden. Upstairs, there are three bedrooms, two of which are double in size, with the accommodation completed by a bathroom.
In addition, the property has double glazing and warmth is provided by gas central heating. To the outside there is a large garden to the rear of the property, perfect for further extension, subject to relevant planning consents, and large driveway to the front of the property provides off street parking.
EPC Band C.
Read MoreHaving been well maintained by the current vendor, this two-bedroom lower cottage flat offers well-proportioned accommodation which is sure to appeal to down-sizers, first time buyers and investors alike.
The property is entered at the side into the entrance hallway. The generously proportioned rear facing lounge is light and bright and has access door leading into the first of two double bedrooms. The modern fitted kitchen is L-shaped and is finished with a range of floor and wall mounted units and a range of integrated and free-standing appliances. There is a fully tiled family bathroom to service the bedrooms and is competed with a three-piece suite formed of a bath with overhead shower, W/C and wash hand basin.
The property also benefits from- gas central heating, double glazing and immaculately maintained private section of garden to the front and shared resident’s gardens to the rear.
Duntocher is located on the edge of Clydebank and is very well served by public bus routes. Local schooling and shopping is readily available and further amenities are only minutes away, including the popular Clyde Shopping Centre and Great Western Retail Park which both offer a variety of retail and leisure services. The location is ideal for commuters with Glasgow City Centre only 20 minutes away by public transport. The A82, Great Western Road and Erskine Bridge can be easily accessed by road.
EPC Band C.
Read MoreOccupying one of the best positions on Galbraith Drive, with a lovely open outlook to the front, this John Lawrence semi detached is well presented throughout and has been reconfigured internally to offer a fantastic family dining kitchen with French doors opening onto the garden. The property has been tastefully upgraded to include a modern fitted kitchen and a replaced bathroom. The property also falls into the catchment for excellent schooling and for Secondary education the renowned Douglas Academy. Then property is also within walking distance of Craigdhu Primary.
In terms of accommodation, the property is entered into a vestibule with staircase and walk in storage cupboard. There is a well-proportioned lounge with large picture window with lovely open outlook towards Kilmardinny and Bearsden. There is a modern fitted kitchen with a host of high gloss cream wall and floor mounted units as well as stainless steel integrated appliance, to include gas hob, extractor fan and integrated oven. The kitchen is open plan to the family/dining area and has French doors that lead out onto the garden. Upstairs there are three bedrooms. The principal bedroom has integrated wardrobes with recently replaced sliding doors. The accommodation is competed a refitted family bathroom with three-piece white modern suite and over bath shower with rainwater fittings and glass shower screen.
In addition, the property has double glazing and gas central heating, powered by a combination style boiler.
To the outside of the property, a large monobloc driveway provides ample off street parking and leads to a detached garage with up and over door. The rear garden is fully enclosed, laid mainly to lawn and has a super elevated sun terrace.
EPC Band C.
Read MoreForming part of the signature ‘Oak View’ development by CALA Homes (2014) this bright and spacious two bedroom second floor flat offers lift access, private south-facing balcony and parking in an enviable location close to Bearsden, the West End of Glasgow and city centre.
For sale, is a sizeable two bedroom flat measuring over 1000sqft, occupying a particularly attractive second floor position. The property benefits from a welcoming entrance hall with lots of storage, leading to a bright reception room with direct access to a south-facing balcony. There is a separate, smart fully fitted breakfasting kitchen, two excellent size double bedrooms with ample fitted wardrobes, and two modern bathrooms (one en-suite shower room, plus a family bathroom). The flat also benefits from gas central heating and double glazing.
Jackson Place is a popular, well maintained development that benefits from secure door entry and lift access, meaning it has a broad appeal to downsizers, couples and young families alike. It is situated at the very end of a modern cul de sac development and affords a peaceful, tree lined position in between open countryside and the centre of Bearsden.
Although peaceful, the location is within walking distance of the wide array of amenities available at nearby Bearsden Cross including a choice of shops, restaurants, Marks & Spencer’s Food Hall, and other useful amenities. Next to the development, lies Cairnhill Woods with an attractive network of walking and cycle paths offering a slice of countryside on your doorstep and which links to both Westerton and Bearsden train stations.
EPC Band B.
Read More