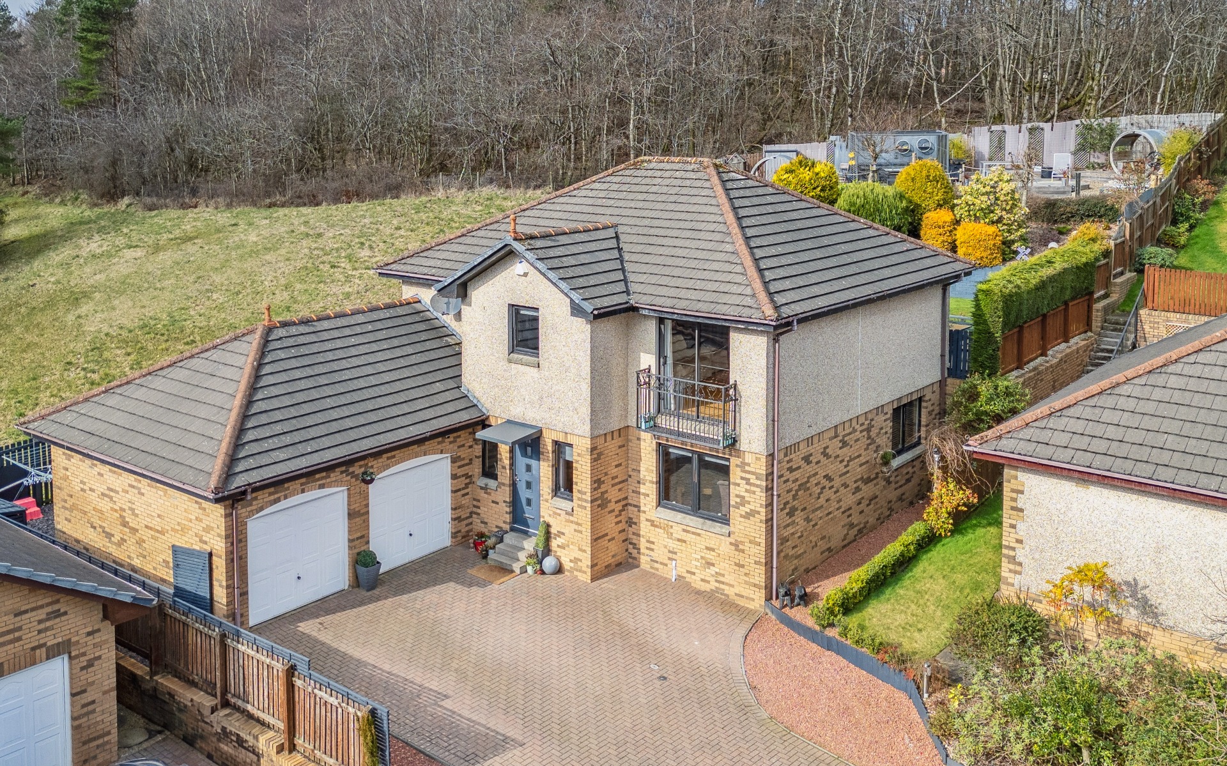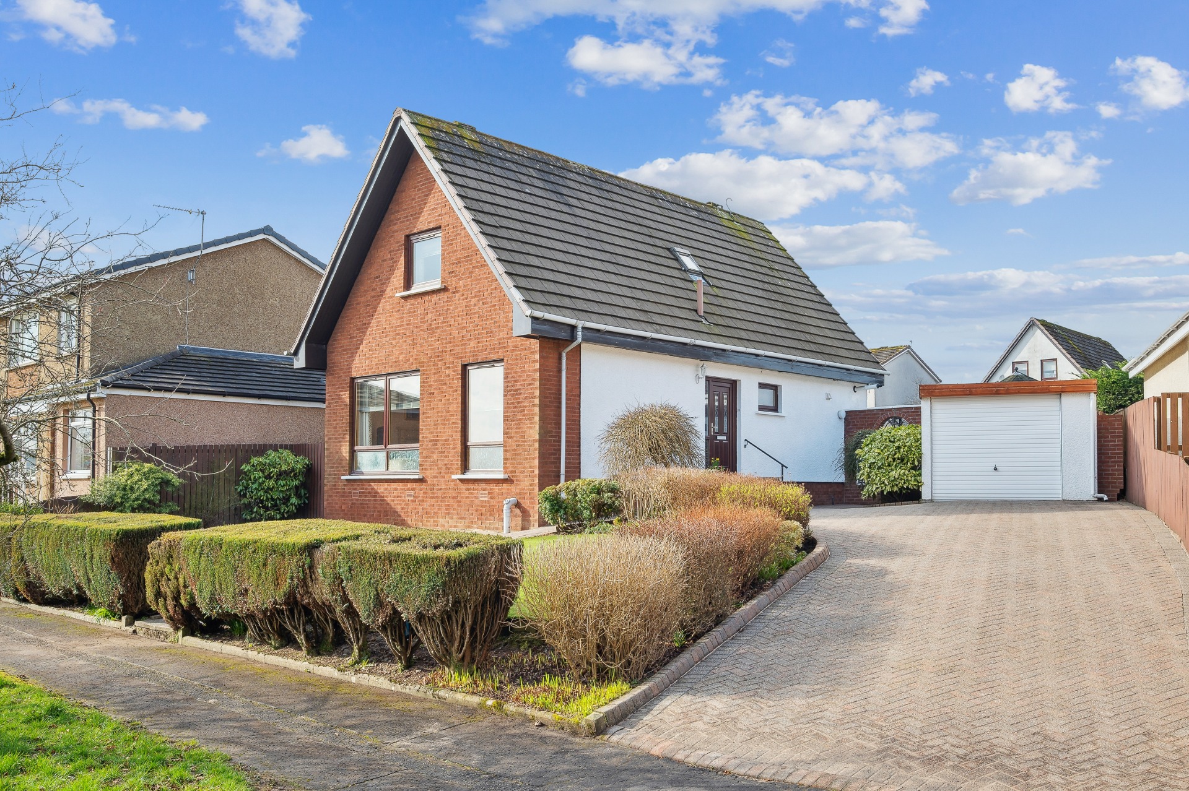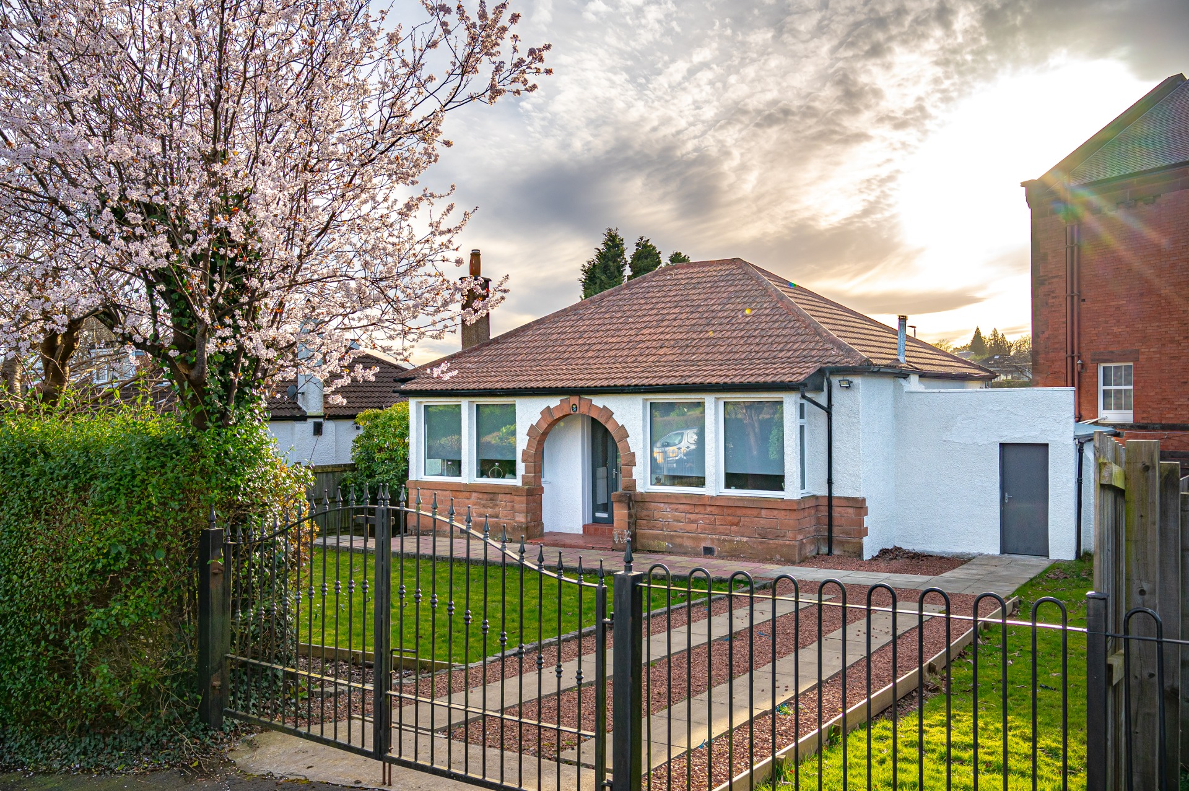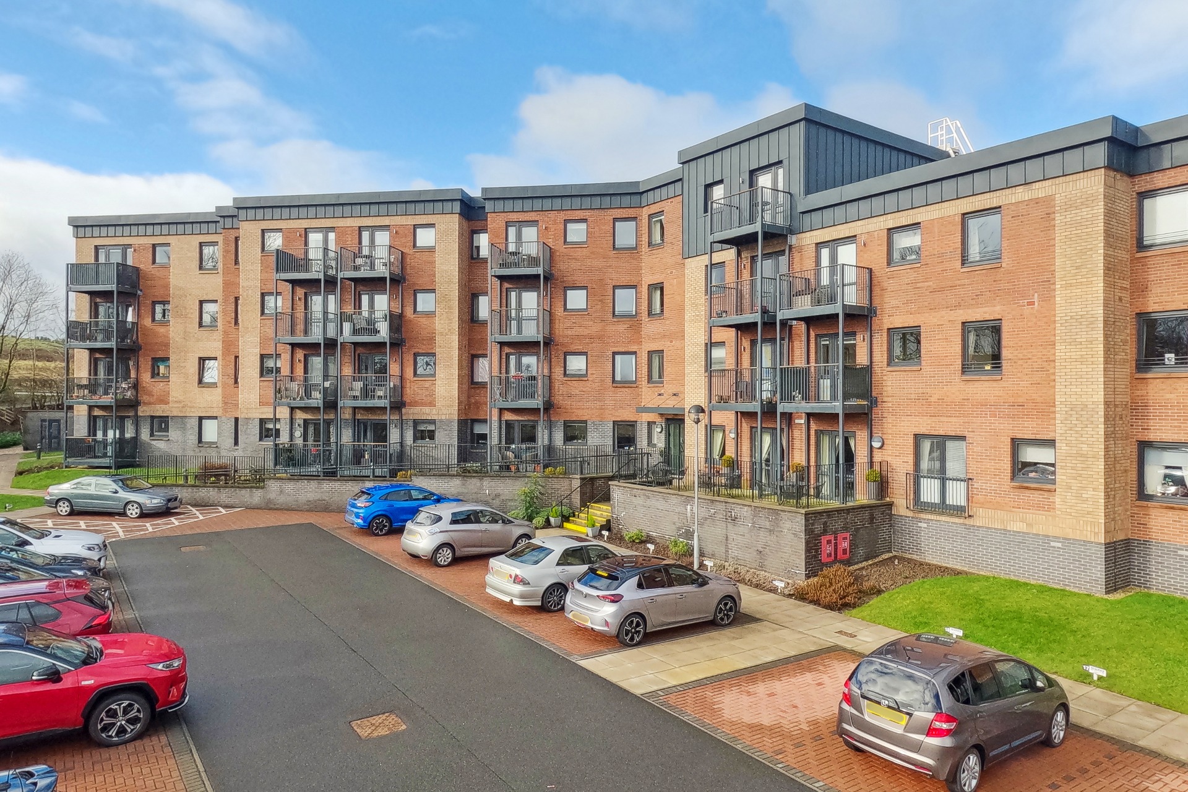
Search Results: dunbartonshire
A beautiful extended detached villa with some of the best views available in Bearsden, looking south over the City of Glasgow to Renfrewshire and beyond. Sympathetically extended and modernised by the current owner during their tenure, the property provides accommodation of around 2,000 square feet, to include what most people are looking for in an open plan kitchen/family dining area, with vaulted ceilings and a very clever use of Velux windows to maximise light.
In terms of accommodation the property is entered via a porch with storage cupboard and has access to the WC/Cloakroom. From the porch there is a welcoming reception hallway with staircase and under stair storage. The hub of every home is the kitchen, and this one is exceptional, with its host of contemporary style wall and floor mounted units, stunning quartz work tops and quality integrated appliances to include a boiling hot water tap. From the kitchen, the breakout family room provided by the beautiful extension, with vaulted ceilings and large windows to maximise light. The family room in turn has doors out onto the bbq area.
Also, from the family room and accessed through a sliding pocket door is a home/office which adjoins the reception hallway. The kitchen also accesses a utility room and from there a courtesy door accesses the large double garage. The accommodation on the ground floor is completed by a principal bedroom with his and hers integrated wardrobes and full en suite modern bathroom. There is also a formal dining room. Upstairs there are three further bedrooms, two of which have integrated storage and a modern family bathroom. The accommodation is completed by a formal lounge stretching front to back with Parisian Style Balcony to the front taking in the beautiful views. The back of the lounge has sliding doors out into the garden.
In addition, the property has double glazing and gas central heating. To the outside the garden is stunning. Beautifully landscaped to maximise the suns orientation and magnificent views, the rear garden has bespoke made sun traps and sitting areas with a further covered bbq area. The raised decked area has power providing light and options for electric bbq’s etc. A large driveway provides off street parking for several cars with a double attached garage with up and over doors.
EPC Band C.
Read MoreOccupying one of the best position in Mains Estate, this detached chalet style villa is within walking distance of Clober Primary and Douglas Academy, and has a wonderful position opposite Mains Estate Park. Beautifully maintained by the owner, the garden of the property is an absolute gem, offering a good deal of privacy and has wonderful summer house. The property from the street occupies a slightly elevated position again offering privacy and benefits from a large driveway and detached garage.
In terms of accommodation, the property is entered into a welcoming reception hallway with staircase and generous under stair storage. A well-proportioned lounge with large picture window and fire surround with gas fire at its focal point. There is a breakfasting sized kitchen with a host of wall and floor mounted units as well as quality Neff integrated appliances. The kitchen has a door that leads out onto the garden and adjoins a formal dining room, which could easily be opened onto the kitchen to create dining sized kitchen, subject to relative consents. The downstairs is completed by a double bedroom and WC/Cloakroom. Upstairs, there are two large double bedrooms, both of which have fitted storage and a family bathroom. From the upper landing there is another walk-in cupboard, and from the bedroom further eaves storage.
In addition, the property has double glazing and gas central heating powered by a combination style boiler.
To the outside there is a beautiful garden, with credit due to the owner. The rear garden is laid mainly to a level lawn, has a large patio area, raised flower beds and a beautifully kept hedge on the periphery. The rear garden also has a wonderful summer house and a side door accessing the garage. To the front a large monobloc driveway provides multiple off-street parking and leads to a detached garage with up and over door.
The property is well located for access to all local amenities given its position with the popular Mains Estate. Milngavie centre is approximately 2 miles away with its numerous independent shops, cafes and national retailers such as M&S and Waitrose. The train station is also located in the centre and offers access to Glasgow or Edinburgh if desired. Bearsden cross offers further retail and leisure options while Glasgow is easily accessible by car approximately 8 miles away. Glasgow Airport is also only approximately 13 miles away via the M8 motorway.
EPC Band C.
Read MoreA very pretty bungalow with stone archway, situated in the Kessington district of Bearsden. The property is within walking distance of Kessington shops, Asda Supermarket, Hillfoot Train Station and also excellent schooling at primary and secondary level. The property is well presented throughout and provides accommodation on the level, although planning permission is in place to further extend and redevelop the property East Dunbartonshire Council Planning Portal reference TP/ED/22/0623.
In terms of accommodation the property is entered through a stone archway and from there into a welcoming reception hallway. There is a bright and spacious lounge with bay window overlooking the front garden, two double bedrooms, the master also having a bay window. There is a modern fitted bathroom with three-piece white suite and over bath shower. The bathroom also has floor to ceiling tiles. There is a dining sized kitchen with a host of wall and floor mounted units as well as integrated appliances. The kitchen in turn has a utility porch located from which in turn gives access to the rear garden.
In addition, the property has double glazing and warmth is provided by gas central heating.
The property has a neat, tidy and well-tended garden on the level. A paved and gravel driveway provides ample off street parking. The garden is bordered by a hedge and fencing and gates that open close at either side.
EPC Band D.
Read MoreA rare opportunity to purchase a spacious two-bedroom lower cottage flat that benefits from a quiet and extremely convenient location which is just a short level walk from all amenities within Milngavie Town Centre.
Offering an excellent lateral floor plan with generous sized rooms, yet requiring internal modernisation, this property represents a fantastic blank canvass in a prime Milngavie location.
The property benefits from private front garden and rear gardens (mix of communal and a private area of grass) as well as double glazing, gas central heating and on-street parking.
The photography, floor plan and virtual tour will give a great indication of the flow and layout, however in brief the accommodation comprises: main door access to the reception hall, bright corner aspect living room, separate kitchen with door to rear gardens, family bathroom and two good size double bedrooms.
Milngavie precinct is just a few hundred yards away with an abundance of amenities including Marks and Spencer’s, Tesco, boots and a range of local boutique shops.
Waitrose is also accessible on foot and a regular bus service operates on Milngavie Road. Milngavie Railway is also easily accessible on foot via Lennox Park.
EPC Band D.
Read MoreManaged by McCarthy Stone, Riverwood is one of the finest retirement developments available in Scotland. Completed in 2020, the development is, exclusively for those over 60. Riverwood Retirement Living development in the charming town of Milngavie is located close to local amenities and transport links. With 20 one-bedroom apartments and 29 two-bedroom apartments on the property, homeowners will be a part of a close-knit community. Security is ensured throughout, with intruder alarms, a camera entry system, and fire detection equipment in all homes and communal areas. The development benefits from an on-site house manager, and there is also a 24-hour call system for residents. Every high quality apartment is fitted with double glazed windows for warmth and energy efficiency, and features a full kitchen with an oven and hob.
Located on the top floor, the properties windows and balcony have a South Easterly outlook, ensuring wonderful natural light. Comprising: Welcoming entrance hall with a generous walk-in storage cupboard/airing cupboard. There is a 24-hour emergency response pull cord system with pendants provided. There are illuminated light switches, a smoke detector, apartment security door entry system with intercom. Doors lead to the bedroom, living room and shower room. A lovely bright space benefiting a balcony which can accommodate patio furniture to enjoy the south easterly aspect. The decor is neutral throughout and there are raised electric power sockets, TV and phone points. Partial glazed door leads onto a separate kitchen. A well-appointed fully fitted kitchen with tiled floor. Stainless steel sink with mono block lever tap. Built-in oven, ceramic hob with extractor hood and fitted integrated fridge, freezer, washer/dryer and under pelmet lighting. There is a large double bedroom, with raised sockets and television points. The bedroom is also big enough to have further free-standing furniture and ample room to accommodate a computer desk. The accommodation is completed by a shower room fully tiled and fitted with suite comprising of a generous walk-in shower with grip rails , WC, vanity unit with sink and illuminated mirror above. There is a wall mounted heated towel rail.
There is a wonderful residents lounge and south facing resident’s patio. Car Parking is available on a Permit Scheme on a first come/ first served basis, the price of the parking is £250 per annum.
EPC Band B
EPC Band B.
Read MoreBenefitting from an idylliic position in the Village of Gartocharn and surrounded by rolling green fields, this charming detached, three-bedroom cottage offers bright, welcoming accommodation and has the added advantages of substantial private garden, chipped driveway and detached garage.
Gartocharn is a peaceful and picturesque village near the South Eastern banks of Loch Lomond, in West Dunbartonshire. Situated between Drymen and Balloch, Gartocharn is an extremely desirable location which appeals to young families in search of rural living and down-sizers who wish to escape the city. As mentioned, the village is surrounded by beautiful agricultural land and is home to Duncryne Hill which is locally known as the ‘Kilmaronock Dumpling’. The village has two churches, local primary school and there is a convenience store too. Gartocharn is also home to Ross Priory, a landmark historic building which is owned by the University of Strathclyde and is regarded as one of the finest examples of Gothic architecture in Scotland.
The position of Gartocharn places it within 1 hour’s drive of Glasgow city centre and is well-placed for gaining quick, easy access to major road networks. As such, Gartocharn is an excellent position for anyone who wishes to have rapid access to the West Coast or indeed Stirlingshire. Balloch offers a collection of amenities including supermarket and a selection of restaurants, bars, coffee shops and rail station from which regular services to Glasgow are available.
The property for sale is an attractive detached cottage with white-washed harling and a pitched, tiled roof. The cottage lies in the centre of an attractive, mature plot which is laid to neat lawns with well-stocked borders and mature bushes etc. There is a substantial, chipped driveway which can comfortably accommodate four or five family-sized vehicles and there is a substantial, well-appointed detached garage which is serviced with power and light and contains separate storage room.
Internally this is a bright, airy country home which has been upgraded and improved by the current owners to create an attractive, welcoming family home which is ready to be moved into immediately. The attached photographs, floorplan and HD video will give you some idea of the size, style and layout of the property’s interior but viewers are encouraged to visit the cottage in person to appreciate its rural charm and stunning levels of tranquillity. In brief the accommodation extends to; entrance hall with staircase leading to upper level, beautiful living room with wood burner and archway through to dining room, breakfasting-sized kitchen complete with oil-fired range, utility room with appliances, two double-sized lower bedrooms (one with wardrobes and other with en-suite shower room) and a ground floor main bathroom with white suite and shower over bath completes the ground floor accommodation. On the upper level there is a king-sized bedroom with en-suite shower room – a lovely, peaceful master bedroom with Velux windows that offer lovely views over the surrounding landscape.
EPC -Band E
EPC Band E.
Read MoreA beautifully maintained and well-presented semi-detached villa located at the start of Craigton Road within walking distance of Milngavie town centre, local amenities, the train station and excellent schooling at both primary and secondary level, to include the highly regarded Douglas Academy and Milngavie Primary School, also all within walking distance. The property itself has been extended to the rear, with a beautiful large conservatory overlooking the back garden and occupies a great plot with a modern brick built detached garage.
In terms of accommodation, the property is entered into a welcoming reception hallway with staircase and under stair storage. There is a very well proportioned, open plan lounge/dining room with French doors leading out onto the conservatory. The accommodation downstairs is completed by a modern fitted kitchen which has been reconfigured to provide great preparation space. A staircase accesses the upper landing where three bedrooms can be found, with bedroom three having an adjoining door to the principal bedroom, perfect for a nursery, or easily returned to the original layout.
In addition, the property has double glazing and gas central heating. To the outside the garden is beautifully kept, the front is screened by a hedge and has a beautiful pedestrian gate and driveway gates, which lead to the detached garage. The conservatory gives access to the rear garden with an elevated patio, perfect for sitting out on.
Craigton Road enjoys a sought after position close by the excellent facilities of Douglas Academy. The nearest primary school is Milngavie Primary, Milngavie Village Centre is pedestrianised and has a great range of shops and services, with stores including a number of interesting independents, together with the high street names of Boots, Marks & Spencers (food hall) and Tesco. Close by the West of Scotland Rugby Ground, is a Waitrose. Milngavie is home to many local sports clubs, with clober golf course situated at the top of Craigton Road alongside the excellent Nuffield Health Fitness Centre& Wellbeing Gym and the newly refurbished Milngavie tennis club and Allander sports centre complex. It is also the start/finish of The West Highland Way which takes you through the wonderful expanses of Allander Park, Drumclog Moor and Mugdock Country Park.
EPC Band C
EPC Band C.
Read MoreOne of the only “main door” apartments available at Heatherdene, with its own parking space located in a courtyard through the “pend” entry between the buildings, this property has all the benefits of a retirement development, yet fabulous privacy. Located at the start of the development number one has a private entry and is just a short walk from the bus stop located on Drymen Road.
Built by Sir Alfred McAlpine in 1988, ‘Heatherdene’ is one of Scotland’s most attractive retirement developments, situated just a short walk from the heart of Bearsden and a wide selection of amenities. Number 1 is a beautifully presented, bright and spacious “main door” two bedroom ground floor apartment within a modern block of just two properties. The development lies within the prestigious Gartconnel district of Bearsden and was built in the grounds of Schaw House, an iconic building in the area. A pathway leads to Drymen Road where there is a regular bus service to nearby Bearsden Cross and Glasgow City centre.
“The Cross” offers a convenient array of amenities, including a Marks & Spencer Food Hall, shops, restaurants, coffee shops and doctors’ surgery. There are also nearby golf and bowling clubs and Bearsden Station (just beyond Bearsden Cross) provides a frequent rail service to Glasgow and Edinburgh.
Internally, there is a welcoming reception hallway with two cloakroom cupboards and two deep cupboards. There is a well-proportioned bay window lounge overlooking the beautiful communal garden. A refitted kitchen with a host of wall and floor mounted units as well as integrated appliances, with an outlook over the courtyard. There are two double bedrooms, with the accommodation completed by a shower room.
Impeccably kept residents’ garden grounds surround the development offering expansive areas of lawn. The gardens are maintained by factoring agents Hacking & Paterson whose duties also include cleaning of the communal areas and buildings insurance. The development benefits from residents parking directly outside the property as well as a resident’s communal lounge and guest accommodation if required.
EPC Band D
EPC Band D.
Read MoreLocated within the much sought after Kirktonhill conservation area, this substantial five-bedroomed detached modern bungalow enjoys mature and sheltered garden grounds offering a great deal of privacy from its neighbours.
The gardens are entered by twin timber gates which open into a large tarmacadam driveway and parking area that can accommodate numerous vehicles. This gives access to an integral garage to one side of the house (with power, light and water).
The front gardens are completely sheltered and enclosed by mature hedging and they feature slabbed patio areas with bedded borders. There is access around two sides of the property to the gardens at the rear. The back gardens are completely sheltered and enjoy afternoon and evening sunshine with lawned areas and a patio, and they are screened by mature trees and brick walls with a gate on one side and hedging on the other.
On entering the property, a large and welcoming main reception hall leads through into an impressive semi open-plan living area where there is a sizeable lounge on the lower level with a few steps leading up to a raised dining area enjoying full height windows overlooking the gardens. To the rear of the reception hall there are built-in store cupboards and just off the hall there is access to the utility room, and one of the bedrooms along with an internal box-room/ office which has a shower room off.
There is also a WC cubicle off the reception hall. From the utility room there is access through to a spacious,modern, well-fitted kitchen which has extensive wall- mounted and counter-level units and comes with a range of appliances. There are four further bedrooms in the property, all of which are well proportioned double rooms; three of these enjoy views to the rear of the house and two have their own en-suite facilities. The master bedroom is to the front and has large wardrobe spaces with an adjacent sizeable bathroom with separate shower and bath. The house is finished to a very high standard with newly fitted carpets, fresh and neutral shades of décor throughout, complemented by gas-fired central heating and double-glazing. There is also a full fire suppression system fitted to the property.
The property is located in the conservation area of Kirktonhill, close to Levengrove Park and the shores of the Rivers Clyde and Leven. This is undoubtedly one of the best residential areas of Dumbarton which is a vibrant town that provides extensive local services and amenities with an excellent selection of shops including the St James’ Retail Park. Dumbarton is a good base from which to commute to Glasgow city and indeed further afield, with the A82 providing an easy nineteen mile commute into Glasgow. There are three railway stations in the town providing regular links into Glasgow’s Queen Street station as well as services directly to Edinburgh and westbound to the coastal town of Helensburgh. Dumbarton is just over five miles from the iconic shores of Loch Lomond and the stunning scenery that surrounds it. Also within Kirktonhill is a bowling club and a tennis club, and golfers can enjoy the nearby Cardross Golf Club, Helensburgh Golf Club and next to Loch Lomond there is the famous Loch Lomond Golf Club and Cameron Club. EPC Band – C.
EPC Band C.
Read MoreEnjoying a very convenient location in the heart of Jamestown, this immaculately presented upper flat is above the Scotmid convenience store and it offers well proportioned accommodation, a private parking space and a private, sunny balcony/terrace. The flat is within walking distance of shops, schools, public transport and other amenities, with Loch Lomond just a short drive away. Accessed from the rear of the building, stairs from the parking space lead up to the balcony and to the main door of the flat itself. On entering, the reception hall gives access to the lounge/dining room, kitchen, two of the bedrooms and the shower room. The lounge is large enough to accommodate a dining table and chairs and it is a bright room with French doors out to the balcony/terrace. To the rear of the dining room is one of the three bedrooms, which is a good sized double room with window to the front of the building. The modern and beautifully presented kitchen comes with wall and base units and an inbuilt oven, hob and hood. There is plenty of space for other appliances. The two other bedrooms are also good sized double rooms and the spacious modernised and refitted shower room has a walk-in shower, wc and vanity wash hand basin. It comes with easy maintenance wet wall panelling throughout. The flat is warmed by a modern and effective system of electric heating with panel heaters in some of the rooms and recently fitted Fischerheat Aquaefficient hot water system. There is also a loft space providing additional storage. EPC Band – E.
EPC Band E.
Read More








