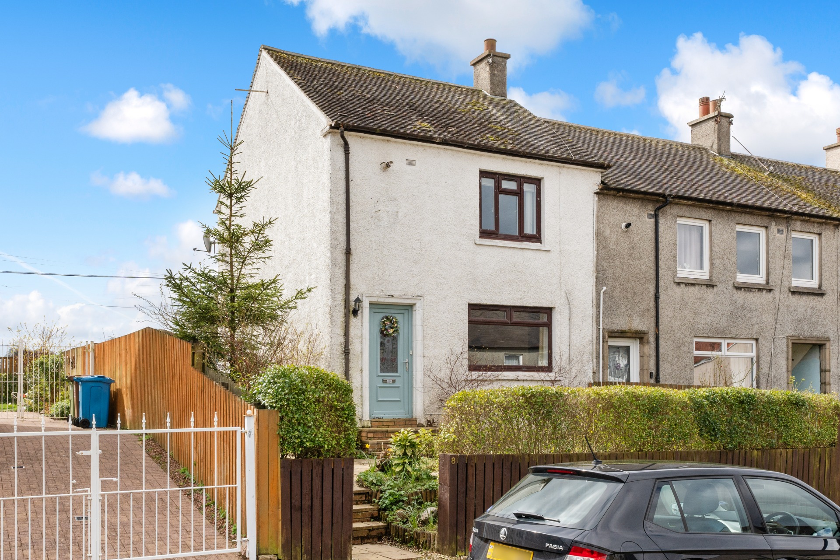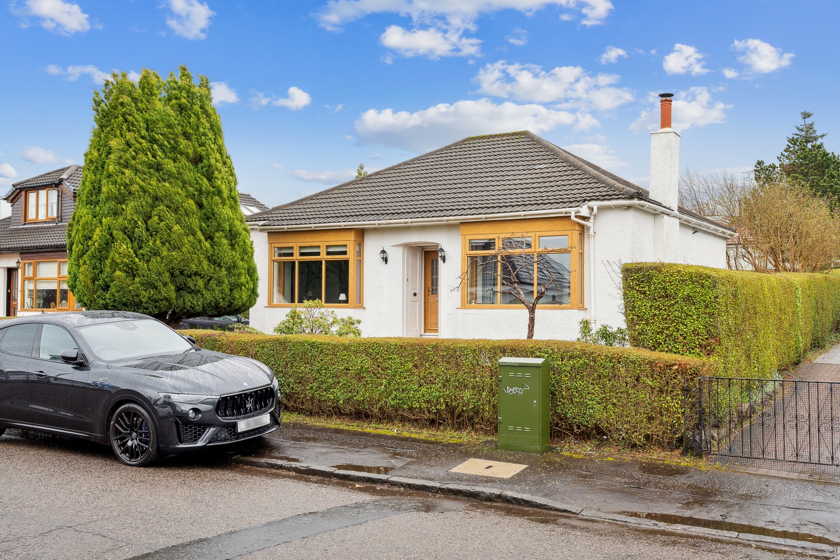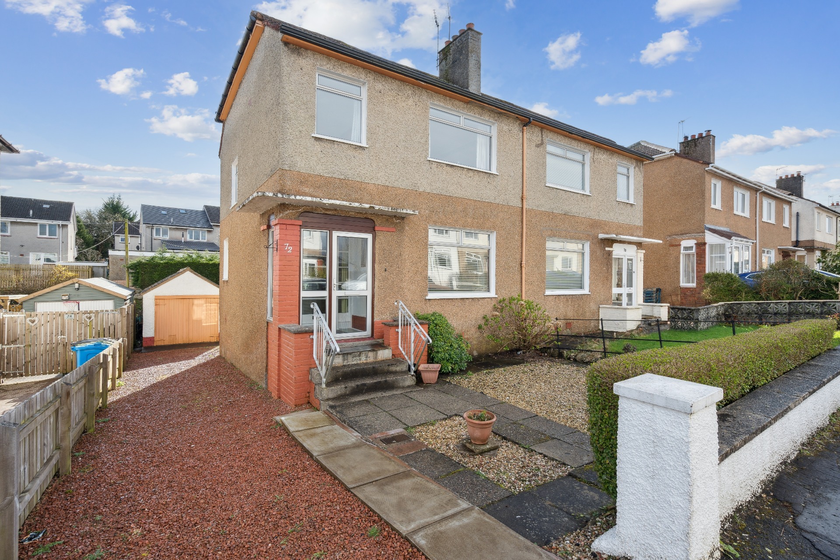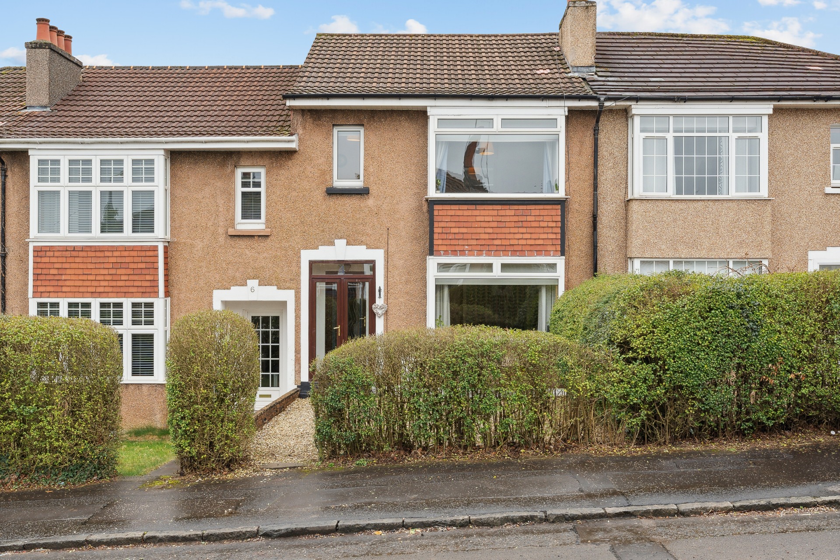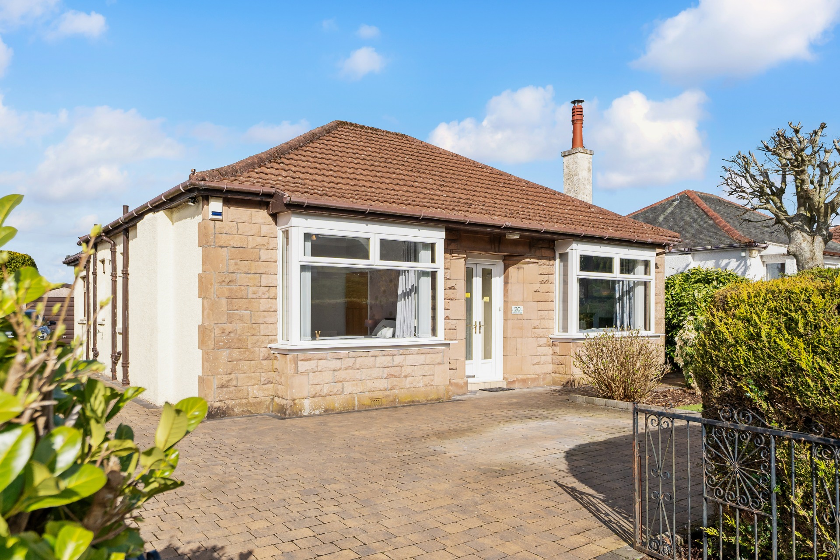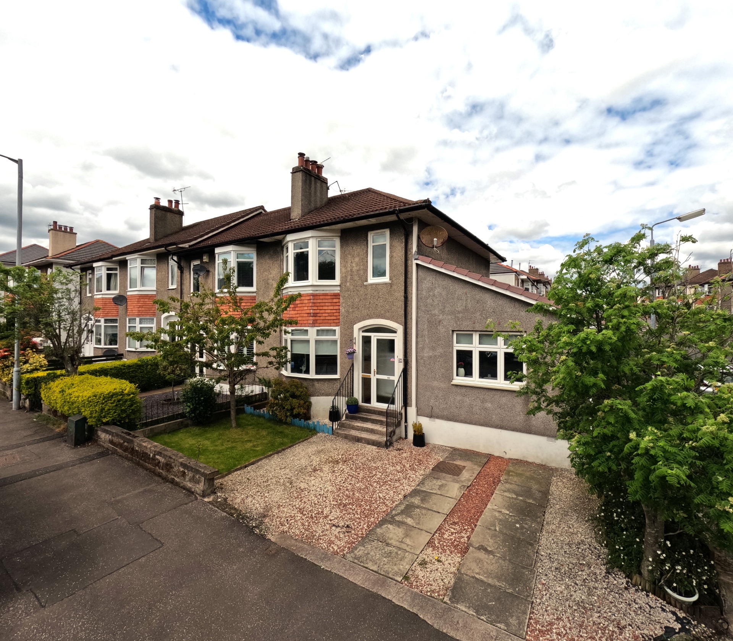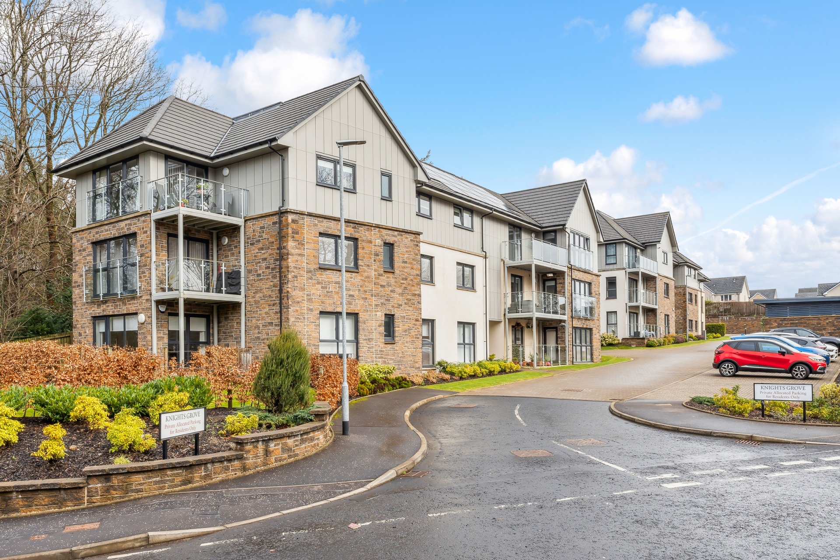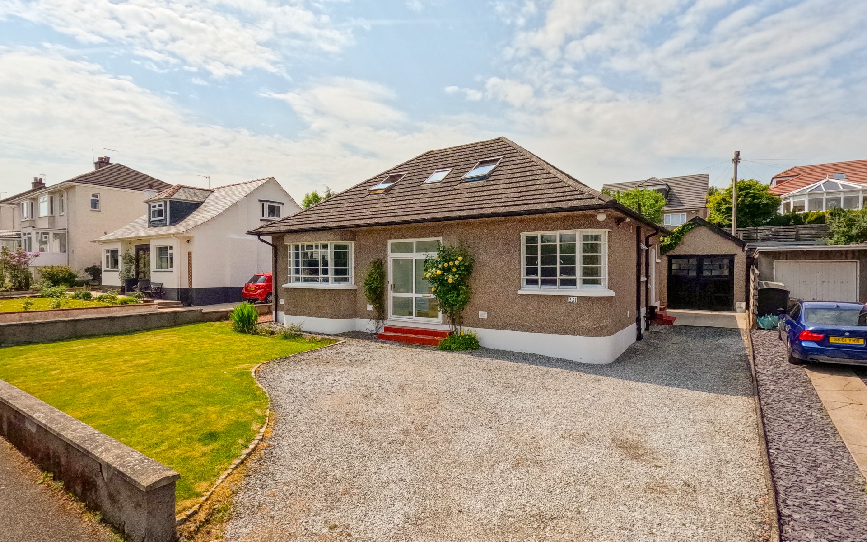
Search Results: renfrewshire
A well presented two bedroom semi detached villa, offering spacious accommodation over two main levels with a modern specification and is presented to the market in truly walk in condition.
This lovely home boasts accommodation that comprises; welcoming entrance with staircase to upper level, immediately impressive front facing lounge with large window formation, and set on a semi open plan basis to the fully integrated fitted kitchen which hosts a broad range of floor and wall mounted units, thereafter leading to the pleasant sun room with views over the garden grounds. The upper level hosts a landing, two nicely proportioned bedrooms, both with in built storage and the contemporary fitted family bathroom has a white suite and shower over bath.
Further features include a system of gas fired central heating, double glazing and the property is finished in fresh modern tones throughout, ensuring a walk in proposition for any potential purchaser.
The garden grounds have been designed with a low maintenance approach in mind, being well stocked to the front with lawn, and the rear gardens are enclosed with a large decking area and small lawn with a well positioned patio area ideal for outside dining. Parking is provided by way of a driveway to the side of the property leading to a single detached garage.
Hillend Crescent as mentioned is ideally located for highly regarded local East Renfrewshire schooling and is close to National Trust Greenbank Gardens and Cathcart Golf Club. There is a direct bus route from Mearns Road offering links to Glasgow City Centre and West End, as well as Newton Mearns. Clarkston Toll is close by offering further transport links, shops, restaurants and cafes.
EPC Band D.
Read MoreIntroducing this immaculately presented end terraced villa situated on the highly sought-after Easterton Avenue in Busby. This beautifully maintained two-bedroom property offers ample living space and is perfect for families and professionals alike. Upon entering the ground floor, you are welcomed by a homely entrance with staircase leading to the upper level. The lounge is bright with a large window formation that floods the space with natural light, thereafter leading to the semi-integrated attractive dining kitchen with all necessary appliances and newly fitted induction hob and electric cooker and has French doors providing access to the rear garden. Completing the ground floor is a convenient two-piece w.c., located off the kitchen. The upper floor comprises two generously sized bedrooms with ample room for additional storage units and a modern bathroom, complete with a three-piece suite and a shower bath combo, can also be found on this level.
The property also benefits from gas central heating, double glazing throughout and recently installed full fibre broadband.
Externally, the villa is surrounded by well maintained garden grounds to both the front and rear. The rear garden includes a decking area – perfect for enjoying warm summer evenings, garden shed and open outlook.
Situated within an excellent school catchment area, this property is also conveniently located near Busby train station, which offers links to the greater Glasgow area. Furthermore, it is just a short distance from Clarkston’s main street, Busby Road, which features a variety of shops, bars, cafes, takeaways, and even a 24-hour gym. The vicinity also boasts various leisure clubs, catering to a wide range of interests and hobbies.
EPC Band D.
Read MoreSutherland Drive is a rarely available three bedroom, detached bungalow located within one of Giffnock’s more desirable residential pockets. Set amidst beautiful, landscaped gardens which deliver a superb child and pet friendly proposition, early viewing is highly recommended. This home offers all on the level accommodation which has been extended to the rear and offers a flexible layout with generous room sizes and lovely large level garden grounds.
The accommodation comprises of welcoming entrance hallway with formal lounge to the front with bay window and feature fireplace with log fire. The principal double bedroom is located to the front, again with bay window formation and access to en-suite shower room with ‘Rainfall’ shower, two further well proportioned bedrooms with ample room for furniture, fully integrated modern kitchen with a good range of floor and wall mounted units and access to a beautiful conservatory with door giving access to the garden grounds. Completing the accommodation is the family bathroom with two-piece white suite and standalone bath.
Further features include a system of gas fired central heating, double glazing and the property sits within attractive garden grounds which are nicely landscaped with long driveway providing off street parking to the side.
Giffnock is acknowledged for its standard of local amenities and provides a selection of local shops, supermarkets, restaurants, regular bus and rail services to Glasgow City Centre, banks, library and health care facilities. Local sports and recreational facilities include David Lloyd Roukenglen, Parklands Country Club, Cathcart, Williamwood and Whitecraigs Golf Clubs, a number of private bowling and tennis clubs, Roukenglen Park and East Renfrewshire Council’s own excellent sports and leisure facilities at Eastwood Toll. This popular suburb is located approximately 8 miles to the South of Glasgow’s City Centre and is conveniently situated for commuter access to nearby M77/M8 & Glasgow Southern Orbital. Giffnock is considered one of the primary residential suburbs on the south side of Glasgow.
EPC Band D.
Read MoreOccupying a lovely position on the quiet and sought after Graffham Avenue, this semi detached villa has accommodation over two main levels with a flexible layout, beautifully landscaped gardens and development potential.
Internally, the accommodation comprises of initial entrance porch, welcoming hallway with staircase to upper level and under stairs storage, impressive lounge with focal fireplace and large window formation to the front and to the rear of the property. There is an open plan dining/sitting room with aspects over the south facing garden and the kitchen has a range of floor and wall mounted units and door to the garden. The upper level hosts three well appointed bedrooms and a modern family bathroom with white suite and shower over bath. The attic room is fully floored and lined and accessed by way of a fixed staircase from upper landing, to provide a lovely space with an abundance of in built storage and dormer window formation making the most of the natural light.
Further features include a system of gas fired central heating and double glazed windows throughout.
Externally, the south facing garden grounds are nicely landscaped with the rear being enclosed with an area of lawn whilst there is a long driveway to the side providing off street parking leading to a single detached garage.
Graffham Avenue sits within the sought after Giffnock suburb, in the catchment of highly regarded East Renfrewshire schooling. There is a wide variety of local shops, restaurants, bars and supermarkets. Giffnock train station and Fenwick Road offer frequent transport links to Glasgow City Centre and beyond.
EPC Band C.
Read MoreNestled in the desirable Drumby Drive in Clarkston, this traditional mid terraced villa offers an elegant fusion of classic charm and contemporary comfort. With its three well-appointed bedrooms and spacious living areas, this property is the perfect family abode. The ground floor welcomes you with a bright and inviting living room, featuring large windows and an attractive feature fireplace, thereafter leading to the spacious dining room, ideal for entertaining. The partially integrated kitchen comes fully equipped with all essential appliances, generous cupboard space, and a convenient back door leading to the beautiful rear garden. Ascending to the upper floor, you will find a generously sized master bedroom, complete with bay windows and ample space for additional storage furniture. The second double bedroom is also well-proportioned, providing room for extra storage units. A fully tiled bathroom presents a modern three-piece suite and a practical shower bath combo. The quaint third room is ideally suited for a cosy study or home office.
The property further benefits from a fully floored and lined attic with fitted eaves storage and velux window formation, gas central heating and double glazing throughout.
Externally, the property boasts private garden grounds, with a large decking area leading to a pleasant lawn area and garage. The stunning outdoor dining area is perfect for entertaining and relaxation.
Situated in an excellent school catchment area, this home is just a short stroll away from Busby Road, offering a variety of shops, bars, cafes, takeaways, and a 24-hour gym. The property benefits from multiple bus routes and train stations, providing seamless links to the greater Glasgow area. Additionally, nearby leisure clubs offer an array of recreational options for all ages and interests
EPC Band D.
Read MoreIntroducing this attractive ground floor one bedroom retirement apartment in the highly sought-after Strawhill Court in Clarkston.
Upon entering, you are greeted by a welcoming hallway with large walk-in storage cupboard off, bright and spacious dining lounge with feature fireplace and double window formations providing natural light and door leading to small garden, thereafter leading to the kitchen, offering a range of floor and wall mounted units and integrated oven, hob and hood, double bedroom with fitted mirrored wardrobe and shower room with a modern two-piece suite and a convenient walk-in shower with electric shower.
The property further boasts double glazing, electric heating and access to the communal lounge.
Externally there are well maintained grounds and off street parking. Situated just a stone’s throw from Clarkston’s bustling main street, Busby Road, this property benefits from an array of shops, cafes, and bars, as well as a 24-hour gym within walking distance. The nearby train station and bus links provide easy access to the greater Glasgow area, while a variety of leisure clubs cater to a range of hobbies and interests.
EPC Band D.
Read More****CLOSING DATE FRIDAY 29TH MARCH AT 12 NOON****
Located in the heart of Clarkston, this extended detached bungalow makes the ideal home for family living. The accommodation extends to entrance vestibule to large welcoming reception hallway with staircase to the upper level, bright and spacious formal lounge with feature fireplace, impressive integrated dining kitchen providing a range of floor and wall mounted units, breakfasting island and door access to the rear garden, family/dining room, two generously proportioned bedrooms (master with fitted wardrobes), contemporary fitted shower room and family bathroom with shower over the spa bath. The attic level leads to the third bedroom with fitted storage.
The property is further enhanced by a system of gas fired central heating and double glazed window units.
Externally the home enjoys private ample off-street parking to the front leading to a single garage; beautifully presented garden grounds to the rear, with paved and lawn areas and enclosed by privet hedging and shrubbery ensuring privacy.
The property is situated in an excellent school catchment area and is surrounded by a wide range of amenities such as shops, cafes, takeaways, restaurants, bars, and a 24-hour gym all within walking distance making it the perfect location for young couples and families alike. Clarkston train station is also nearby, providing quick links to the greater Glasgow area.
EPC Band E.
Read MoreIntroducing a fabulous extended end-terraced villa located on Greenwood Road in the sought-after locale of Clarkston. This beautifully presented property boasts flexible family accommodation, generous living spaces, and a host of modern amenities. As you enter the ground floor, you are greeted by a welcoming reception hall giving access to ground floor apartments and staircase to upper level. Stunning lounge open plan to contemporary fitted dining kitchen, equipped with all the necessary appliances, ample cupboard space, and a functional breakfast bar island. Large downstairs bedroom, which prior to extension was utilised as the main lounge. To complete the ground floor layout, there is a convenient utility/laundry room, small dining room and a shower room. The upper floor houses two additional bedrooms, master with bay window formation and family bathroom with shower over bath. There is also a smaller bedroom, which can be ideally used as a study space or a child’s bedroom.
The property further boasts gas central heating and double glazing, ensuring a warm and comfortable living environment all year round.
Externally, the property features significant garden grounds. There is a summer house with a bar and lounge area, perfect for enjoying the big game or simply relaxing. The paved area is ideal as an outdoor dining space during the summer months. Families will appreciate the size of the garden and the convenience of private off-street parking.
The villa is situated in an excellent school catchment area with multiple bus routes providing easy access to the greater Glasgow area. Clarkston train station is also nearby, offering further commuting options. Just a short walk away is Busby Road, which hosts a range of shops, cafes, restaurants, bars, and a 24-hour gym. Leisure clubs such as golf, tennis, and bowls are also located in the vicinity, offering opportunities for recreational activities.
EPC Band D.
Read MoreSet within this exclusive development, Knights Grove is a modern, second floor luxury 2 bed apartment nestled within a leafy suburb of the popular Newton Mearns. The apartment is beautifully presented throughout with a well positioned balcony of generous proportions with southerly aspects. Accessed through an inviting hallway is an impressive lounge with window formation and sliding French doors leading to balcony, thereafter leading to the contemporary fitted, fully integrated dining style kitchen with floor and wall mounted units. Leading off the hallway are two double bedrooms, both with sliding fitted wardrobes, master with en-suite bathroom with ‘Rainfall’ shower and family shower room with two-piece suite and separate shower cubicle with electric shower.
The apartment benefits from secure entry door system and also elevator access (with additional stairs access to the upper apartments).
Allocated parking space is also included in the outside car park, which is complimented by beautifully maintained landscaping.
A popular suburb, Newton Mearns is as perfect for commuters as it is for nature lovers being within close proximity to award-winning Rouken Glen Park and beauty spots including Dams to Darnley Country Park. Reputed primary school Crookfur and secondary school Eastwood High is in walking distance, with other East Renfrewshire schools within the catchment area. Glasgow City Centre is only 15 minutes by car or train, and the M8, M77, M74 and Glasgow Orbital motorways are all within easy reach for quick access to routes across the central belt. Patterton train station is in very close proximity to the apartment; and there are regular train and bus services to Glasgow, East Kilbride and beyond.
EPC Band B.
Read MoreClyde Property is proud to introduce this well-presented private detached bungalow located on Glasgow Road in the highly sought-after area of Waterfoot. Boasting four bedrooms, the villa offers a perfect blend of comfort, style, and convenience, making it an ideal family home.
The ground floor presents a delightful living room adorned with bay windows that fill the space with natural light, complemented by a charming feature fireplace. The integrated kitchen is equipped with all essential appliances and provides ample cupboard space. It also offers convenient back door access to the rear garden. The generously sized dining room, featuring beautiful French doors, creates an inviting atmosphere for entertaining guests. The ground floor further comprises a double bedroom with picturesque views of the verdant rear garden. This bedroom includes a three-piece ensuite bathroom complete with a walk-in shower. Another double bedroom with integrated storage and a fully-tiled bathroom, boasting a three-piece suite and a shower bath combo, complete the ground floor accommodation. Ascending to the upper floor, you will find the master bedroom, which offers integrated storage, a Velux window, and a luxurious ensuite bathroom. The ensuite is equipped with a standalone bath, providing a perfect spot to unwind and indulge in relaxation. Additionally, there is a bedroom ideally suited for children. Notably, this property benefits from gas central heating and double glazing, ensuring comfortable living and energy efficiency.
Externally, the property boasts significant garden grounds, meticulously maintained to perfection. The rear garden features two distinct paved dining spaces, one at ground level and another higher up the raised garden, allowing for enjoyable outdoor meals and gatherings. Additional features include a private single garage and a shed, providing ample storage space. The front of the property also offers a convenient driveway, ensuring off-street parking.
Situated in an excellent school catchment area, this property is perfect for families with children. Moreover, it enjoys convenient bus transport links to the greater Glasgow area, providing easy access to a range of amenities and attractions.
In summary, this private detached bungalow on Glasgow Road in Waterfoot presents an exceptional opportunity to acquire a stylish and comfortable family home. With its four bedrooms, well-appointed living spaces, splendid garden grounds, and desirable location, this property offers an enviable lifestyle for its fortunate owners.
EPC Band D.
Read More
