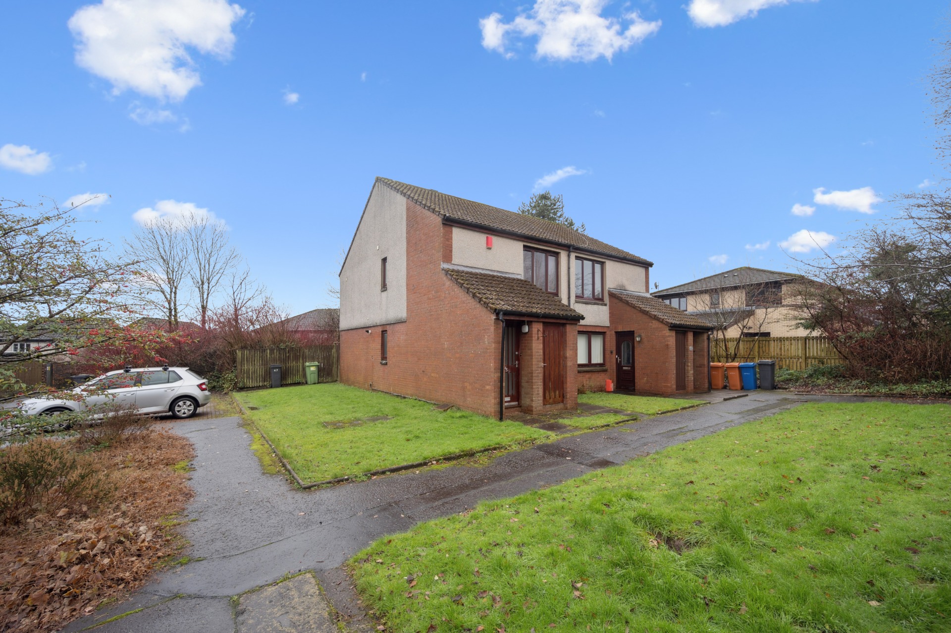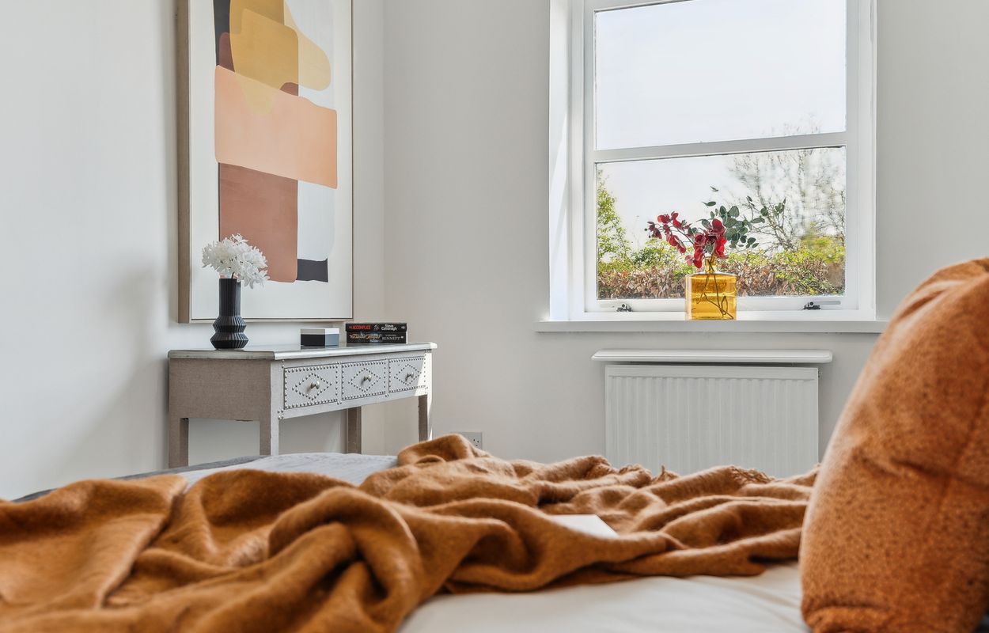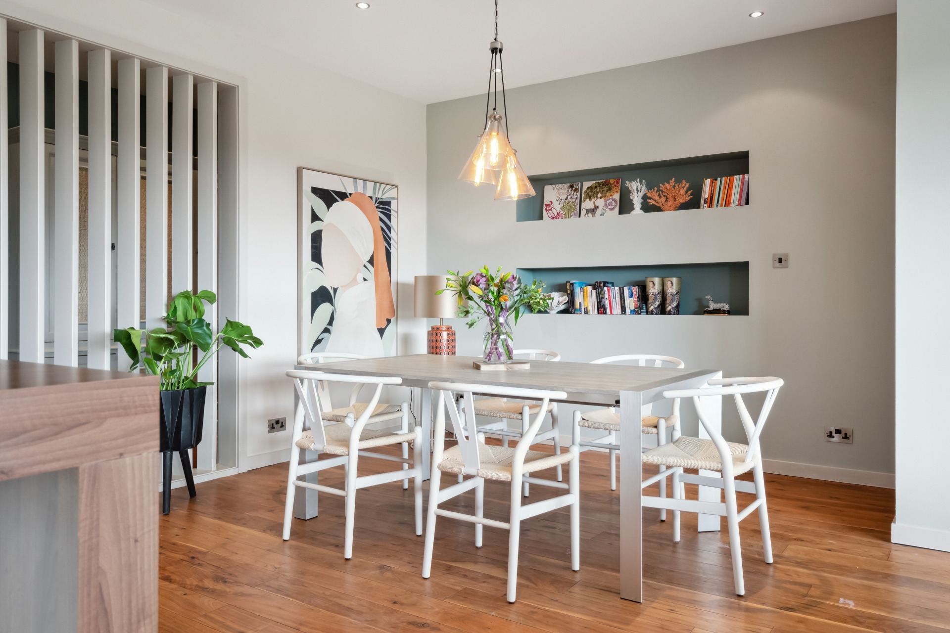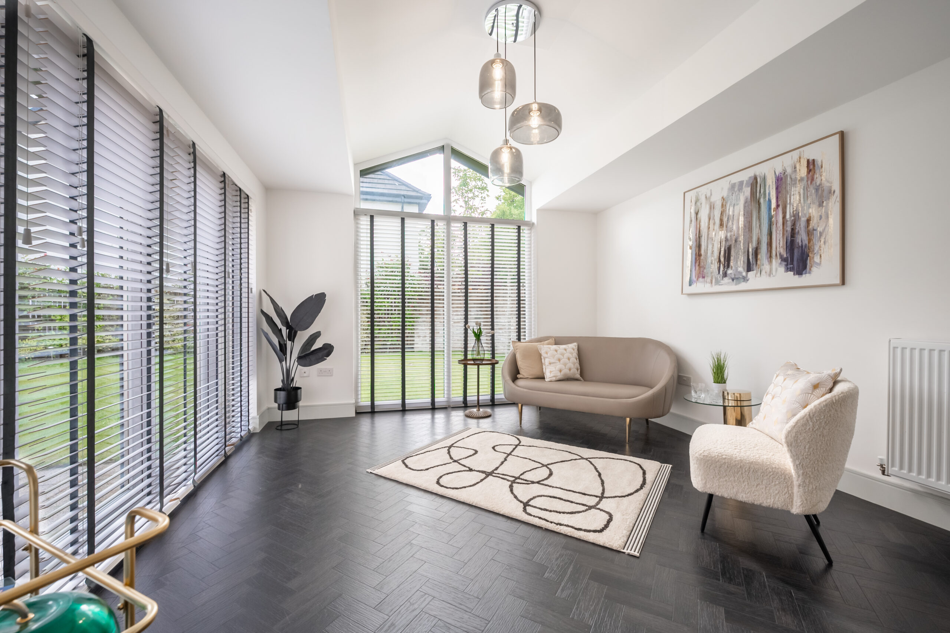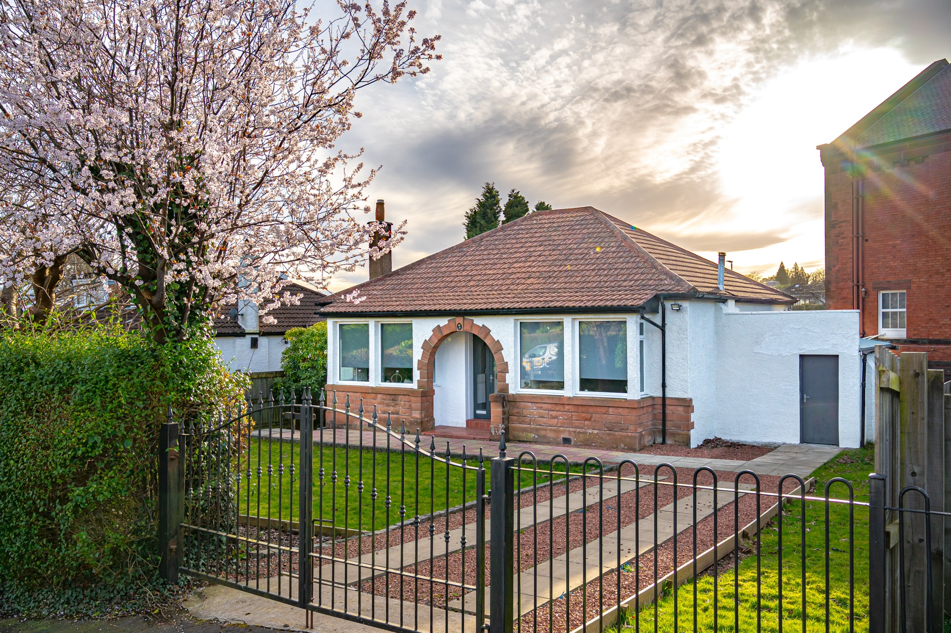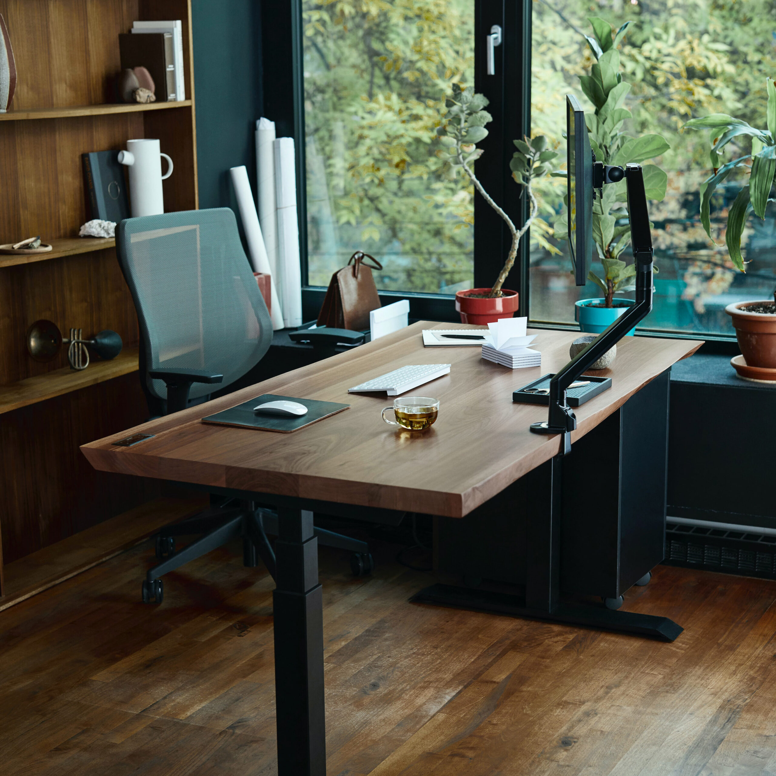
Search Results: dunbartonshire
FURNISHED / AVAILABLE NOW – Clyde Property are delighted to re-launch this attractive, modern cottage flat, set within the popular Mains Estate at the top of a quiet cul-de-sac and overlooking well-maintained communal gardens. The accommodation comprises an entrance hall, a bright lounge/dining room, a fully fitted kitchen with all necessary appliances, a double bedroom with inbuilt wardrobes, and a three-piece bathroom with shower over bath. Further benefits include good storage, a private rear garden with shed, gas central heating, and residents’ parking. Landlord Registration Number 380237/200/13391. EPC Rating C. Clyde Property Scottish Letting Agent Registration No. LARN1902033.
EPC Band C.
Landlord Registration Number 380237/200/13391.
Clyde Property Scottish Letting Agent Registration No. LARN1902033.
When it comes to finding the perfect family home, school catchment areas are often just as important as square footage or garden size. East Dunbartonshire continues to top the charts for education in Scotland, making it one of the most sought-after regions for families prioritising academic excellence. From the high-performing Bearsden Academy to the prestigious […]
Read MoreOne of the finest examples of its kind to come to market in recent years, this impressive two-bedroom semi-detached home was built by John Lawrence and has been meticulously upgraded by the current owners to an exacting standard. The result is a stylish and beautifully balanced property that will appeal to young families, downsizers, and professionals alike.
The accommodation comprises a spacious lounge with a large picture window to the front, leading through to a fantastic breakfasting kitchen fitted with white satin wall and base units complemented by sleek grey work surfaces and a range of high-quality integrated appliances. The kitchen enjoys an abundance of natural light thanks to patio doors opening directly onto the rear garden and also benefits from a useful utility room in the same specification as the kitchen. Completing the ground floor is a conveniently placed WC finished with white subway tiling.
Upstairs, there are two generous double bedrooms and a fully tiled family bathroom featuring a three-piece suite with vanity sink, WC, and bath with mains shower over. A staircase leads to a floored and lined loft room, offering excellent additional storage or flexible use. The property further benefits from double glazing and gas central heating.
The rear garden is fully enclosed by timber fencing and features mature planting, a well-sized patio area, and a section of level lawn accessed via a few steps. To the front, the garden is mainly laid to lawn with a driveway providing off-street parking and leading to a detached single garage with roller door.
Stonedyke is to the southwest of Bearsden and falls within the catchment for the local primary school of Colquhoun Park, with secondary provision at Boclair Academy. There are some shops nearby as well as bus services and, within a reasonably handy walk at the foot of Allander Road, a pathway connecting to Westerton Railway Station and its regular services into Glasgow’s City Centre and West End, as well as westbound to Clydebank, Dunbartonshire and Milngavie.
Read More***CLOSING DATE – TUESDAY 7TH OCTOBER @ 12 NOON*** Nestled in an idyllic rural setting just outside Dumbarton and Cardross, this charming semi-detached bungalow offers a rare opportunity to embrace peaceful countryside living while remaining within easy reach of key commuter links. The property enjoys a scenic elevated position with sweeping views across open fields and the surrounding hills, capturing the very best of West Dunbartonshire’s natural beauty. Tucked away along a private road, understood to be part of a Heritage Way leading toward the historic village of Cardross, this home offers a wonderful sense of seclusion and space.
Upon entering the property, you are welcomed into a bright and inviting entrance vestibule, which leads into a central hallway at the heart of the home. The spacious lounge exudes warmth and character, featuring a traditional open coal fire with a timber mantelpiece, and flows seamlessly into the open-plan kitchen area. The kitchen is fitted with a range of wall and floor units, a stainless steel sink, and a striking bio ethanol stove. Partially tiled and designed with both practicality and charm in mind, the kitchen offers stunning views over the open countryside, perfectly complementing its cosy, country-style feel. Three generously proportioned bedrooms provide flexible accommodation, ideal for family life, working from home, or welcoming guests. The second bedroom includes built-in wardrobes, while the third bedroom benefits from a built-in cupboard and lovely views over the gardens. The master bedroom is particularly spacious, easily accommodating a double bed with ample space for storage. The modern family bathroom is fully tiled, offering a bright, practical finish comes with a stand alone bath, shower enclosure, vanity wash hand basin and wc. The home benefits from full central heating and is double-glazed throughout. Both front and rear doors are also PVC-framed and double-glazed for energy efficiency and security.
Externally, the property features gardens to the front, side, and rear, including a neatly lawned and bordered front garden accessed by steps, a gravelled and paved driveway providing off-street parking for multiple vehicles, and a rear garden with a paved patio, gravel area, and a well-kept lawn. All boundaries are clearly defined by timber fencing. One of the standout features is the large detached summer house, measuring approximately 4.46m by 4.61m and benefitting from electric power, this versatile outbuilding could serve as a home office, hobby space, gym, or entertaining area. In addition, there is an attached outbuilding with compartments, built in blockwork and covered by a concrete flat roof, ideal for storage or workshop use. This unique property offers far more than just a home, it offers a rural lifestyle, a sense of retreat, and uninterrupted views over one of Scotland’s most picturesque areas.
The property enjoys a superb location on the outskirts of Dumbarton, a historic town known for its riverside setting, wide range of amenities, and the iconic Dumbarton Castle, which offers stunning views over the River Clyde. Dumbarton provides excellent shopping, schooling, and leisure options, as well as direct train links to Glasgow and Helensburgh. Just a short drive or a scenic walk away is the sought after village of Cardross. Set on the north bank of the River Clyde, Cardross offers a peaceful village atmosphere with a local primary school, independent shops, a golf course, village pub, and access to beautiful walks along the Clyde estuary. The village also benefits from a train station on the Glasgow-Helensburgh line, making it ideal for commuters or those seeking a balance between rural living and urban accessibility. In addition, the wider area opens up into Loch Lomond & The Trossachs National Park, offering exceptional opportunities for outdoor recreation including hiking, cycling, water sports, and wildlife watching. Despite the peaceful surroundings, the property is within easy commuting distance of Glasgow, with quick access to the M8 motorway and Glasgow Airport. It offers the best of both worlds: a tranquil country setting and practical proximity to the city.
Read MoreBeautifully presented, upgraded, and maintained, this large detached villa enjoys one of the best positions within North Baljaffray, with wonderful views south over Renfrewshire and beyond. Built by Ambion Homes circa 1995, the property is situated at the end of a quiet residential cul-de-sac and provides extremely versatile accommodation over three levels. It further benefits from a self-contained annex on the ground level, making this home a perfect fit for a wide range of buyers.
In terms of accommodation, the property is entered via a bright and welcoming reception hallway with a store cupboard off and an excellent bedroom five or home office. There is a beautiful luxury kitchen with a host of wall- and floor-mounted units and integrated luxury appliances by Neff. The kitchen, in turn, is open plan to the large lounge, with sliding doors opening onto the south-facing balcony and a contemporary centrepiece log stove. The kitchen is further semi-open plan to a utility area with provisions for both washer and dryer, and it also opens onto the fantastic sunroom with a replaced solid roof. The accommodation on this level is completed by a further family room with sliding doors onto the garden and a handy shower room.
On the upper floor, there are a further four double bedrooms, three of which feature integrated wardrobes, with bedroom four currently used as a home office. The principal bedroom benefits from a spacious ensuite bathroom. The accommodation is completed by a further family bathroom which benefits from underfloor heating and has a utility cupboard off.
On the ground level, the previous double garage has been converted into a self-contained studio annex accessed via the side of the property that would be perfect for either multi-generational living or as a space for older children. The space itself is best summarised as a spacious living/dining/kitchen room with a fully fitted kitchenette with space for a washing machine, and a modern shower room off
In addition, the property has double glazing, and warmth is provided by gas central heating, with a new boiler installed last year. To the front, a monobloc driveway provides off-street parking for multiple cars, and to the side is an electric EV charging point. The back garden is beautifully landscaped and enjoys a high degree of privacy. The rear garden has a large central sun deck topped with artificial grass, perfect for sitting out or al fresco dining. The garden is additionally served by PIR LED security lighting, an outside water supply, and two large storage sheds.
Abercrombie Drive is an extremely desirable address in North Baljaffray, near the outskirts of Bearsden in East Dunbartonshire. Bearsden is regarded as one of Glasgow’s most desirable suburbs, known for its excellent public schools and superb selection of local amenities. The home for sale lies within the catchment area for Baljaffray Primary, St Nicholas Primary, and Bearsden Academy, the local secondary school. Baljaffray has a wide selection of local shops catering to most day-to-day needs, and further amenities including supermarkets, leisure facilities, restaurants, bars, and boutiques, can be accessed quickly in Bearsden and Milngavie. North Baljaffray is well placed for gaining rapid access to the countryside surrounding the West Highland Way and Loch Lomond, with a selection of five golf courses within a ten-minute drive of the property’s front door.
Read MoreAbout Us Green Mortgages Meet The Team Contact Us CF Blog Clyde Property × About Us Green Mortgages Meet The Team Contact Us CF Blog Clyde Property Being Independent Mortgage Advisers means we are able to search the whole mortgage market to find the mortgage deal best suited to your needs. Get in touch today […]
Read MoreAs the leaves begin to fall and the air gets a little crispier, it’s hard not to hear the faint jingles of sleigh bells in the distance – yes we know it’s a tad early to be dusting off the Christmas decorations. But if you’re like us, you’re already dreaming of festive gatherings filled with […]
Read MoreWhen it comes to selling your property, first impressions are everything. One of the most effective ways to make your property is through home staging. We’ve seen firsthand the powerful impact staging can have, especially after partnering with North Star tagging to prepare a recent property for sale at 2 Barhill Way, Bearsden. Not only […]
Read MoreThe Sunday Times have just published the 2024 league table for Scotlands top 10 performing high schools. While there are many factors to consider when purchasing a home, the proximity to high-quality education can significantly impact your decision making process. In this blog, we highlight some of our wonderful properties that fall into the catchment […]
Read MoreSince the pandemic, home working has become the norm. Whether you work from home part or all of the time, one thing that has become standard in our homes is a home office or separate workplace such as a garden room. As a result, you might have more paperwork at home or a messy workspace […]
Read More
