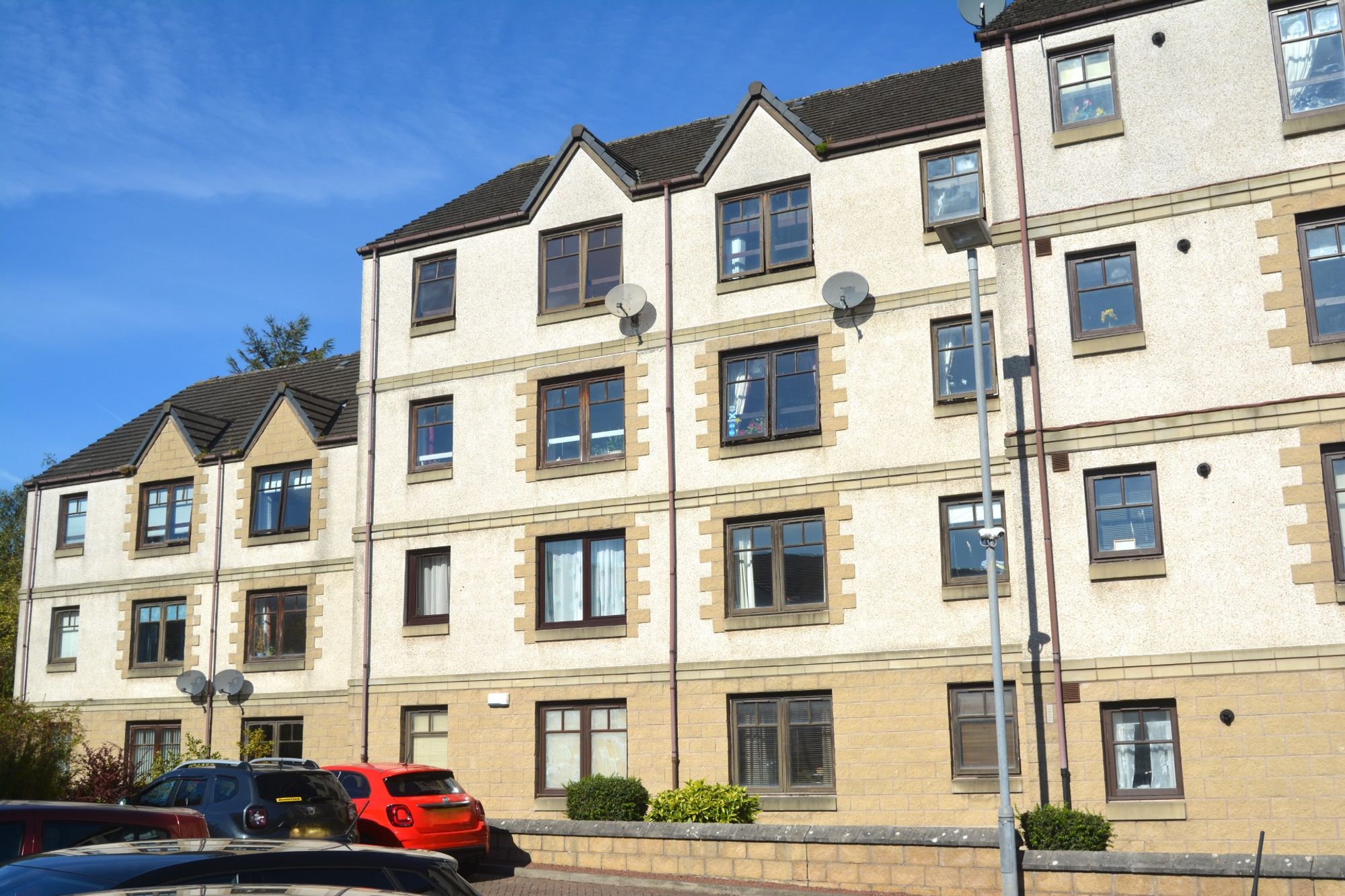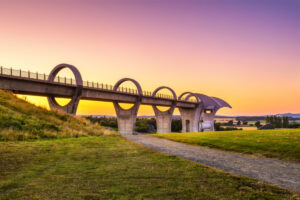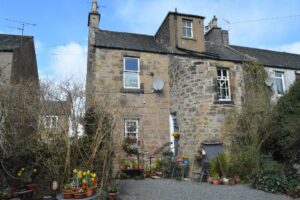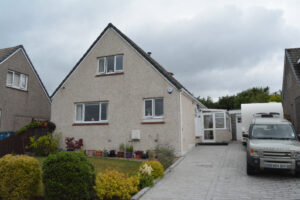
Search Results: falkirk
Centrally situated modern top (third) floor flat enjoying super tree-lined open front views. The subjects lies within easy reach of many excellent town centre amenities including nearby Falkirk Retail Park and rail stations, popular with commuters. Private residents’ parking is located within the courtyard to the rear of the property.
Access to the property is through a shared entranceway and stairway leading thereon to the private reception hallway which has two useful storage cupboards off. The well-planned and easily-managed accommodation includes two double sized bedrooms each of which have fitted robes. Particular attention is drawn to the generously sized sitting room which has a twin window taking full advantage of the views. The well-proportioned kitchen has space for a small dining table and chairs and is offered for sale with both fridge freezer and gas cooker. The accommodation is completed by a bathroom with white three-piece suite and mains shower valve. Practical features include gas heating, double glazing and timber laminate flooring throughout. An ideal opportunity for the first-time buyer or buy-to-let investor, immediate viewing is highly recommended.
Sitting Room 15’7” x 10’4” 4.75m x 3.15m
Bedroom One 12’4” x 9’7” 3.76m x 2.92m (to robes)
Bedroom Two 9’6” x 9’6” 2.90m x 2.90m (to robes)
Kitchen 14’6” x 6’3” 4.42m x 1.91m (at widest)
Bathroom 6’9” x 6’1” 2.06m x 1.85m
The major town of Falkirk offers an extensive range of shopping, transport, civic and recreational facilities. The property lies within easy reach of both Falkirk High and Grahamston Stations which provide main line rail links to many central Scottish destinations including Edinburgh, Stirling and Glasgow. The property lies within easy reach of the M9 motorway which proves popular with commuters seeking access to Edinburgh, Grangemouth, Fife, Stirling and Glasgow centres of business.
Read More*** CLOSING DATE TUESDAY 12TH NOVEMBER 2024 AT 12 NOON*** An ideal opportunity for the first-time buyer or young family market, this modern mid-terraced villa offers generously sized accommodation formed over two levels. The property occupies private front and rear gardens laid to lawn with large timber outbuilding providing storage.
Access is through a replacement external door leading thereon to the reception hallway which has walk-in cloaks/storage cupboard off and stairway to upper apartments. The impressive sitting/dining room extends to in excess of twenty feet in length and has both front and rear windows offering excellent natural light. The lower accommodation is completed by a well-proportioned kitchen with direct access to the rear garden.
On the upper floor there are two double sized bedrooms and super fully ceramic tiled shower room with quadrant shower, mains shower valve and chrome radiator. The property has double glazed windows and new gas central heating boiler installed in 2022. Further points of interest include unrestricted parking and attic storage with sliding ladder. Early viewing is highly recommended.
Sitting/Dining Room 20’7” x 10’0” 6.27m x 3.05m (at widest)
Kitchen 10’4” x 8’2” 3.15m x 2.49m
Bedroom One 13’3” x 11’9” 4.04m x 3.58m (at widest)
Bedroom Two 11’7” x 9’9” 3.53m x 2.97m
Shower Room 6’2” x 5’3” 1.88m x 1.60m
The major town of Falkirk offers an extensive range of shopping, schooling, civic and recreational amenities. The property lies within easy reach of Camelon, Falkirk High and Grahamston Rail Stations which offer superb main line rail links. The surrounding road and motorway network allows easy access to many central Scottish centres of business including Glasgow, Stirling, Fife, Grangemouth and Edinburgh.
Read MoreTraditional semi detached villa located within a highly regarded and central Falkirk address. The subjects lie within the catchment for Comely Park Primary School and within walking distance of Falkirk Retail Park and Grahamston Rail Station, popular with Edinburgh and Glasgow commuters. Occupying private gardens, the property is complemented by block-paved private front parking. The sunny, westerly facing, fully enclosed rear garden offers remarkable privacy incorporating paved patios, outbuilding storage, lawn, selection of shrubs, apple tree and timber garden storage shed.
Dating from the late nineteenth century, the property displays a number of intact character period features. Access is through an entrance vestibule with original terazzo tiled flooring leading thereon to the long reception hallway which has the original wooden architraves, plasterwork cornice and wrought iron stair balustrade. The public rooms include a front-facing sitting room with focal point Aga solid fuel stove and flexible dining/family room with gas fire. The charming garden room offers excellent privacy and garden views. The fitted kitchen has a large walk-in store off in addition to integrated oven, hob, extractor hood, microwave, dishwasher and fridge/freezer. The lower floor is completed by a handy rear cloaks and downstairs WC.
On the upper floor there are three bedrooms and fully ceramic tiled refitted shower room with walk-in shower and mains shower valve. Further points of interest include a new slate roof installed in 2023, fitted robes to the master bedroom, gas central heating, double glazing and excellent storage. Immediate viewing is highly recommended.
Sitting Room 14’1” x 12’1” 4.29m x 3.68m
Dining/Family Room 15’3” x 13’8” 4.65m x 4.17m (at widest)
Garden Room 11’1” x 7’6” 3.38m x 2.29m
Kitchen 11’1” x 10’8” 3.38m x 3.25m
Bedroom One 12’2” x 11’9” 3.71m x 3.58m (to robes)
Bedroom Two 11’0” x 8’7” 3.35m x 2.62m
Bedroom Three 12’5” x 5’4” 3.78m x 1.63m
Shower Room 7’5” x 6’9” 2.26m x 2.06m
Downstairs WC 6’7” x 6’5” 2.01m x 1.96m (at widest)
Falkirk town centre offers an extensive range of shopping, schooling (Comely Park Primary catchment), civic and recreational facilities. Grahamston Station lies a short walk from the property and provides main line rail links to the cities of Stirling, Edinburgh and Glasgow. The surrounding arterial road and motorway network allows easy access to many central Scottish centres of business including Glasgow, Stirling, Fife, Grangemouth and Edinburgh.
Read MoreIn a recent public vote, Falkirk in Scotland was unveiled as the UK’s best neighbourhood for walking. So why not grab your walking boots and discover why it has beaten nine other towns in the UK to win The Ramblers’ annual Best Walking Neighbourhood Award. Falkirk is world-famous for its giant horse sculptures at Helix Park; […]
Read MoreThe Falkirk market has had an outstanding year to date with exceptionally strong demand for all property types. The Clyde Property Falkirk team had an average stock of 50-60 properties, which is much higher than the UK average stock of 27-32 properties. Despite this high figure demand is still outweighing supply, and the result is […]
Read MorePut simply, Clyde Falkirk had an outstanding year for sales in 2018. According to Rightmove, we were the top performing sales estate agent over the year for the ninth year running. The market was characterised by over demand and under supply leading to many excellent sales with superb prices being achieved by sellers. Closing dates […]
Read MoreThis Georgian Regency Townhouse built circa 1835 in Dunipace is something quite unique. Part of this property was used as a Café until quite recently and apart from great development potential, there is a possibility of a building plot in the rear garden (subject to obtaining the usual consents). The property is being sold for […]
Read More







