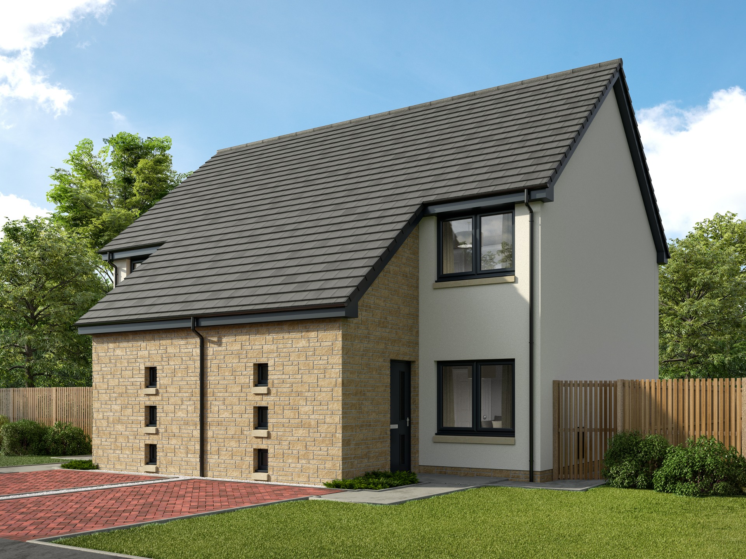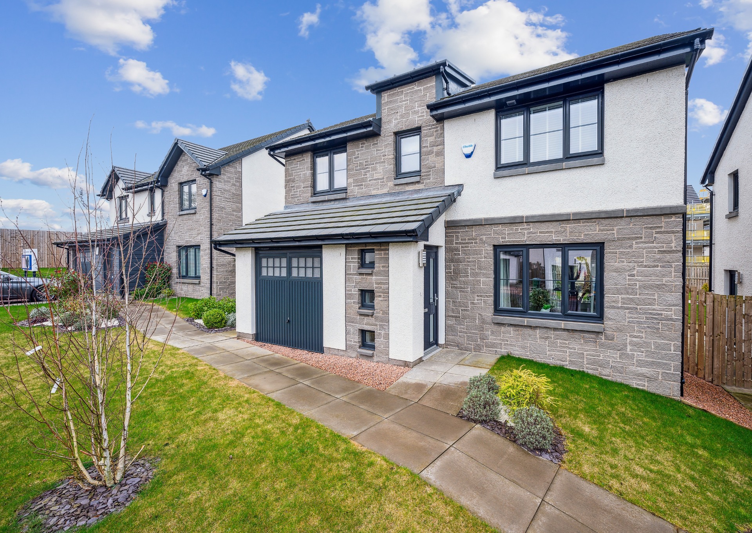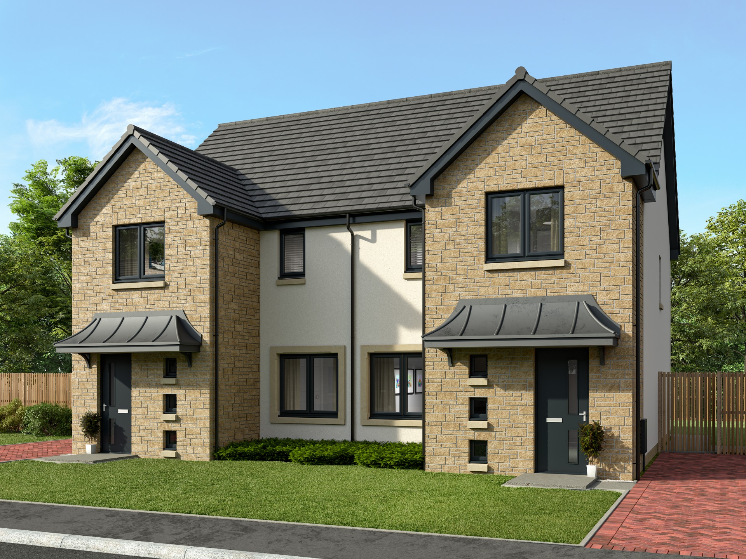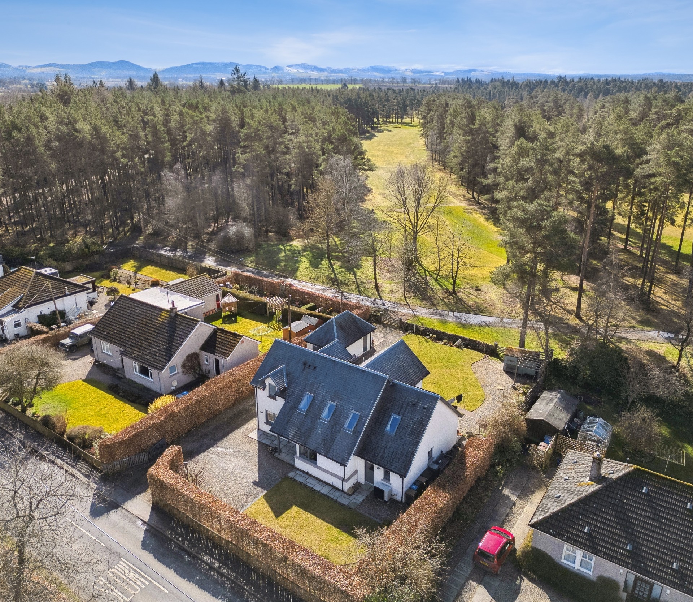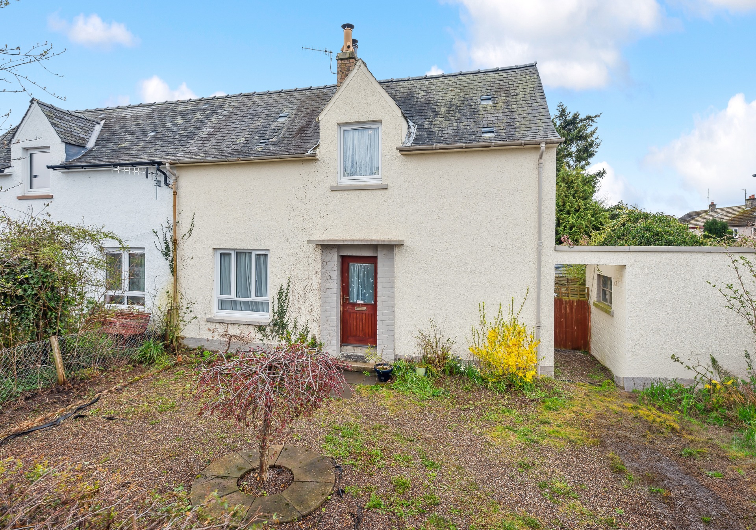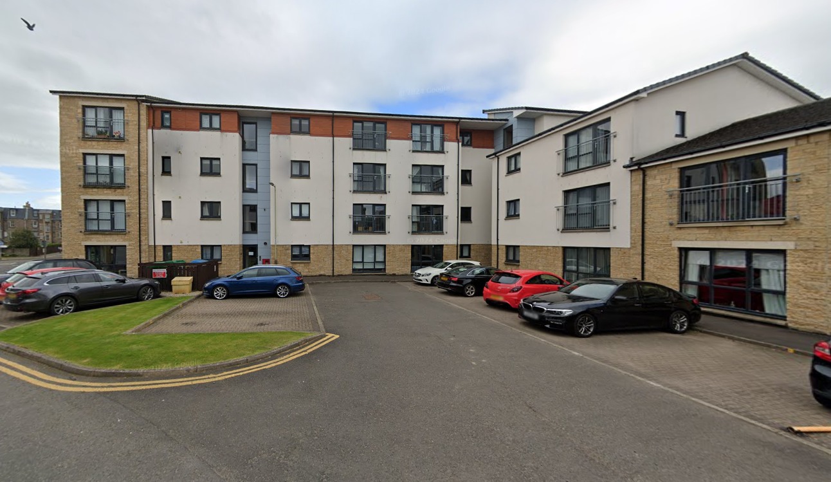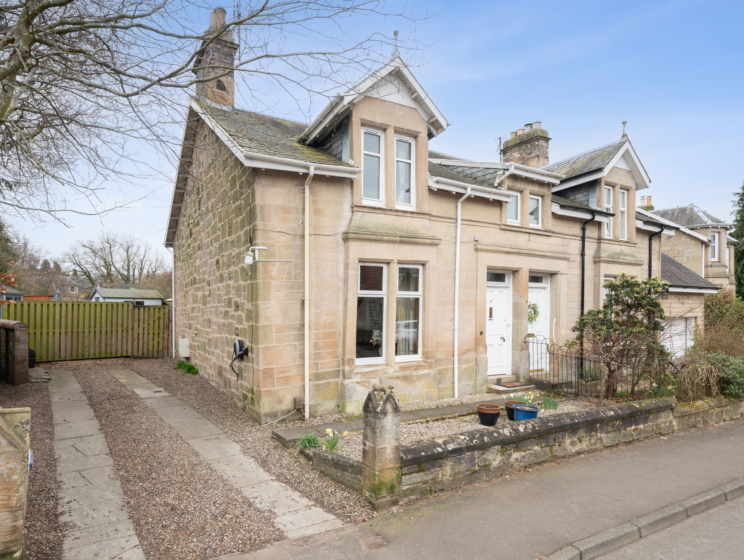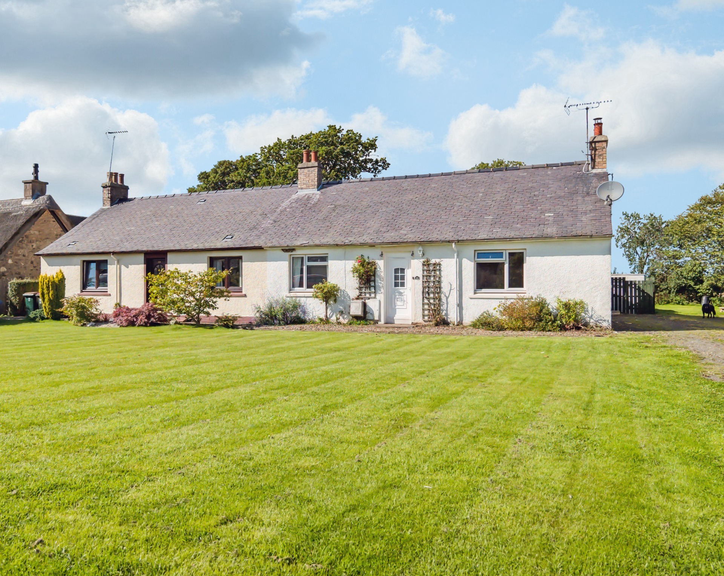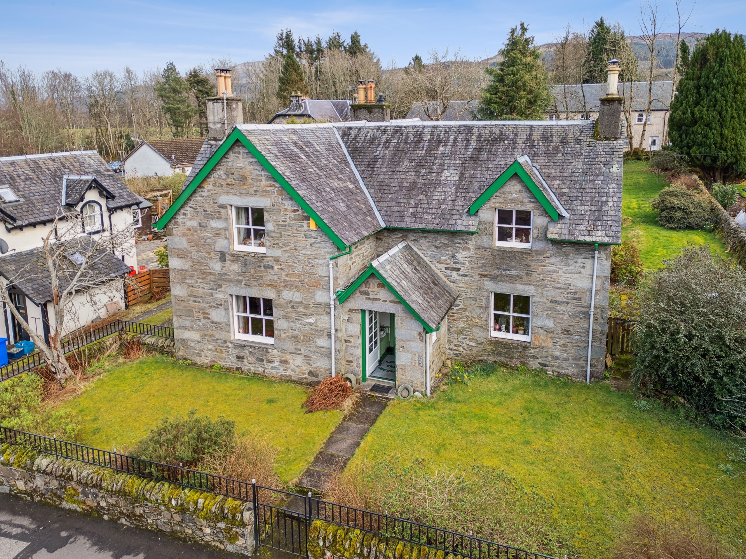
Search Results: perthshire
Drovers Gate is situated in the country town of Crieff and offers a selection of stylish family villas set in the beautiful Perthshire countryside.
The Rannoch is an attractive two bedroom semi detached villa formed over two levels with accommodation comprising; Reception hallway with storage cupboard and cloakroom WC off, well proportioned lounge, Fully fitted dining kitchen with French Doors to the rear garden, two generous double bedrooms and a well appointed bathroom.
This phase release consists of 3 and 4 bedroom detached plus 2 and 3 bedroom semi-detached villas offering generous living space throughout with fitted kitchens including a wide section of kitchen units, integrated fridge freezer (where applicable) stainless steel oven, chimney hood and stainless steel splash-back to hob and steel sink with chrome fittings and contemporary family bathroom.
Crieff is a lively country town surrounded by the beautiful Perthshire scenery positioned where the lowland landscape meets the highland terrain.
The historic town developed into the main cattle trading centre in Scotland during the 16th and 18th centuries. Drovers would gather at the livestock market with up to 30,000 cattle. This thriving market town supports array of local family businesses and has built a reputation for fine dining. With a selection of restaurants, cafes, coffee shops and casual dining establishments, you’ll be spoilt for choice.
Of course, there is also a collection of clothes, gifts and arty shops along with the usual amenities. Crieff lies just 35 minutes west of the city of Perth, the gateway to the Highlands. All properties come with a 10 year New Home Warranty. **Please note photos are for illustrative purposes only**
EPC Band TBC.
Read MoreDrovers Gate is situated in the country town of Crieff and offers a selection of stylish family villas set in the beautiful Perthshire countryside.
The Spey is an elegant four bedroom detached villa comprising of lounge, kitchen/dining room with French doors to rear garden, utility room, downstairs WC. Main bathroom upstairs and master bedroom with en-suite. Single integral garage.
This first phase release consists of three and four bedroom detached and semi-detached villas offering generous living space throughout with fitted kitchens including a wide section of kitchen units, integrated fridge freezer (where applicable) stainless steel oven, chimney hood and stainless steel splash-back to hob and steel sink with chrome fittings and contemporary family bathroom.
Crieff is a lively country town surrounded by the beautiful Perthshire scenery positioned where the lowland landscape meets the highland terrain.
The historic town developed into the main cattle trading centre in Scotland during the 16th and 18th centuries. Drovers would gather at the livestock market with up to 30,000 cattle. This thriving market town supports array of local family businesses and has built a reputation for fine dining. With a selection of restaurants, cafes, coffee shops and casual dining establishments, you’ll be spoilt for choice.
Of course, there is also a collection of clothes, gifts and arty shops along with the usual amenities. Crieff lies just 35 minutes west of the city of Perth, the gateway to the Highlands. All properties come with a 10 year New Home Warranty. **Please note photos are for illustrative purposes only**
EPC Band TBC.
Read MoreDrovers Gate is situated in the country town of Crieff and offers a selection of stylish family villas set in the beautiful Perthshire countryside.
The Clyde is an impressive three bedroom semi detached villa with accommodation comprising; reception hallway with cloakroom WC off, generously proportioned lounge, fully fitted dining kitchen with French doors, principal bedroom with en suite shower room, two further bedrooms and a well appointed family bathroom.
This phase release consists of 3 and 4 bedroom detached plus 2 and 3 bedroom semi-detached villas offering generous living space throughout with fitted kitchens including a wide section of kitchen units, integrated fridge freezer (where applicable) stainless steel oven, chimney hood and stainless steel splash-back to hob and steel sink with chrome fittings and contemporary family bathroom.
Crieff is a lively country town surrounded by the beautiful Perthshire scenery positioned where the lowland landscape meets the highland terrain.
The historic town developed into the main cattle trading centre in Scotland during the 16th and 18th centuries. Drovers would gather at the livestock market with up to 30,000 cattle. This thriving market town supports array of local family businesses and has built a reputation for fine dining. With a selection of restaurants, cafes, coffee shops and casual dining establishments, you’ll be spoilt for choice.
Of course, there is also a collection of clothes, gifts and arty shops along with the usual amenities. Crieff lies just 35 minutes west of the city of Perth, the gateway to the Highlands. All properties come with a 10 year New Home Warranty. **Please note photos are for illustrative purposes only**
EPC Band TBC.
Read MoreTenancy offered for one year only. Furnished/Unfurnished/Part Furnished*
Rosegarth presents an extraordinary rental opportunity, seldom seen in the market. This stunning detached villa, meticulously crafted by the renowned builder Stephen Gardiner Construction, is situated in one of Blairgowrie’s most coveted streets, offering uninterrupted views of the beautiful Lansdowne Course at Blairgowrie Golf Club. Nestled within a serene treeline setting, this architect-designed property epitomizes luxury and contemporary living.
As you approach, the villa’s imposing presence is immediately striking, showcasing a timeless design that seamlessly marries modern elements with classic charm. Every detail has been carefully considered, evident from the moment you step through the front gates. Inside, the open entrance hallway welcomes you with abundant natural light streaming through large windows, creating a bright and airy ambiance.
The ground floor presents a captivating open plan lounge, dining, and kitchen area, complemented by a utility room. Additionally, there are two double bedrooms, an office, and a family bathroom on this level. Ascending to the upper floor, you are greeted by another living area boasting breathtaking views. Two more double bedrooms grace this floor, with the principal bedroom featuring an ensuite bathroom and a walk-in wardrobe.
Externally, the property boasts a fully enclosed, meticulously landscaped garden, accented by a charming hand-built dry-stane wall. Within the grounds, you will find a detached garage, a patio area perfect for entertaining, and expansive lawns ideal for outdoor activities.EPC – Letting Agent Registration Number – LARN1902033 – Landlord Registration – 470110/340/30121
EPC Band C.
Landlord Registration Number 470110/340/30121 – 329171/340/19531.
Clyde Property Scottish Letting Agent Registration No. LARN1902033.
Located in the highly desirable village of Bridge of Earn, 5 Paradise Avenue presents an exceptional opportunity for family living. This delightful semi-detached property boasts two bedrooms and has been well maintained by its current owner, ensuring it is presented in excellent condition throughout.
Upon entering, you’re greeted by a welcoming and luminous central hallway, featuring a spacious storage cupboard and stairs leading to the upper level. The lounge offers a charming ambiance with its double aspect views to the front and rear, complemented by a feature wood-burning stove adorned with a quality mantle and hearth. The modern kitchen has undergone recent upgrades, showcasing a range of sleek wall and base units, ample space for appliances, and coordinating counter tops (tumble dryer to be included). Additionally, there’s convenient access to the outside via a rear porch.
Upstairs, two generously proportioned double bedrooms await, both benefitting from expansive full-wall length storage solutions and picturesque garden views. The family shower room has also been tastefully upgraded, boasting a contemporary white suite, a glass shower enclosure, and a fitted vanity unit. For added comfort, the property benefits from double glazing and gas central heating, including a new boiler system.
Outside, the property sits on a generous plot with a front garden predominantly laid with gravel for minimal upkeep and bordered by mature hedging for enhanced privacy. The rear garden enjoys an east-facing aspect. There is also a brick outbuilding and two handy sheds.
Bridge of Earn offers an array of everyday amenities including shops and primary schooling whilst Perth City is only a short drive away with a larger range of amenities you would expect of a busy city centre. There are regular transport links connecting Bridge of Earn with Perth and beyond. Early viewing recommended. *ornamental weeping apple tree in the front garden is not included*
EPC Band D.
Read MoreAvailable NOW / Unfurnished (White Goods Included) Nestled in the highly desirable Monart Road development is this exceptionally well presented 3 bedroom second floor apartment. Located within easy walking distance of the city centre, residents enjoy easy access to an array of amenities including high street stores, supermarkets, theatres, cinemas, leisure centres, swimming pools, ice rinks, and various social and recreational facilities. Furthermore, its strategic location makes it a prime choice for commuters, providing seamless access to major cities such as Glasgow, Stirling, Edinburgh, and Dundee. The property is also conveniently situated within walking distance of both the train and bus stations.
Modern comforts abound within the apartment, featuring a secure door entry system, gas central heating, ample storage facilities, and double-glazed windows throughout.
Internally, the apartment boasts a welcoming entrance hall, a well-appointed family bathroom, a spacious open-plan living room/kitchen area complete with white goods, and three bedrooms, two of which include en suite shower rooms.
Externally, residents benefit from an allocated parking space, as well as additional parking spaces for visitors, ensuring convenience and ease of access.
Landlord Registration – 1419105/340/18052
Clyde Property Ltd Scottish Letting Agent Registration No. LARN1902033.
EPC –
EPC Band TBC.
Landlord Registration Number 141915/340/18052.
Clyde Property Scottish Letting Agent Registration No. LARN1902033.
Located in the highly desirable Gannochy district, just on the outskirts of Perth city, stands this exquisite semi-detached traditional villa.
This charming family abode offers generously proportioned living spaces across two levels, retaining many original features, such as high ceilings and elegant cornicing. Spanning 1313 sqft in total, the property comprises a welcoming entrance vestibule leading to a central hallway and staircase to the upper level, accompanied by a spacious under stairs cupboard. The formal sitting room, positioned at the front, boasts a captivating feature fireplace with a slate hearth and stove, offering delightful views over the front gardens. Adjacent is a versatile second family room to the rear, adaptable to suit various family needs. The well-appointed kitchen, adjacent to the family room, is equipped with a selection of contemporary wall and base units, complemented by integrated double ovens, a five-burner gas hob, and a chimney extractor hood. The central island features a double sink and additional breakfast bar seating, with double French doors opening onto the rear gardens and patio. Completing the ground floor layout is a convenient WC cloakroom and a family utility/laundry room, furnished with a Belfast sink and drying pulley.
Ascending to the upper level, a family bathroom, adorned with a traditional-style white suite and a shower over the bath, is located on the half landing. The luminous top landing benefits from a Velux window, amplifying the influx of natural light, and grants access to three generously proportioned bedrooms, all offering ample space for free-standing furniture.
Externally, the property is enclosed by a striking stone wall, with a private driveway providing parking space for several vehicles. The landscaped rear garden, bathed in sunlight, features a sizeable slabbed patio ideal for outdoor enjoyment. An expanse of lawn, adorned with mature shrubs and colourful plants, adds to the garden’s allure. Additionally, there’s a decked patio housing a quality summer house and a spacious potting shed. The fully enclosed garden ensures privacy, creating an idyllic setting for family enjoyment.
Gannochy enjoys regular transport links to the city centre where a wealth of shops and amenities can be easily accessed along with both primary and secondary schooling. There is straightforward access to the A90 motorway making an easy commute to Dundee and all of Scotland’s major cities. Early viewing recommended.
EPC Band D.
Read More** Closing date 12PM Wednesday 10th of April ** Nestled in the tranquil village of Kinrossie in Perthshire, this professionally extended four-bedroom semi-detached bungalow offers a serene retreat.
Upon entering, a welcoming vestibule leads to a central hallway, where immediately on either side you will find two spacious two spacious double bedrooms, one boasting an original feature fireplace and dual aspect windows. Continuing through, another double bedroom with built-in wardrobes awaits, accompanied by a renovated wet-walled family bathroom featuring a large walk-in shower.
The extension adds a separate hallway leading to the master bedroom with its own built-in wardrobes, along with a family shower-room and a convenient utility room. The highlight of the extension is the impressive open-plan dining kitchen/lounge flooded with natural light from triple aspect windows. The contemporary kitchen, with contrasting worktops and built-in appliances, seamlessly blends into the family lounge, which offers spectacular countryside views through sliding glass doors leading to a timber deck and the private rear garden.
Outside, the rear garden features a well-maintained lawn, a glass greenhouse, storage outbuilding, and a charming summer house, perfect for enjoying the peaceful surroundings. A well-kept lawn and a tarmacked driveway provide off-street parking for several cars and lead to the private detached garage at the front of the property. This home is equipped with an gas central heating system ensuring warmth throughout, while all windows are fully double glazed for added comfort.
Kinrossie itself is located between Perth and Coupar Angus, close to neighbouring villages at Balbeggie and Burrelton which both offer local services and amenities. Picturesque walks can be enjoyed amidst the surrounding countryside with fine views of the surrounding hills. The city of Perth sits roughly 8 miles to the South-West and offers all primary amenities including a range of primary and Secondary schools, supermarkets and leisure facilities.
EPC Band D.
Read MoreSet in the charming village of Killin, this delightful Victorian villa, complete with an attached annexe apartment and extensive private garden, offers a perfect blend of traditional elegance and modern convenience. Originally serving as the local doctor’s surgery, this property has been thoughtfully reconfigured and transformed into a spacious family home.
Spanning two floors and measuring 2,616 square feet, the accommodation comprises an inviting entrance vestibule, a welcoming reception hallway, a comfortable lounge flooded with natural light, a formal dining room ideal for entertaining, a well-equipped dining kitchen, and a practical utility room with a cellar and gardener’s Loo. Upstairs, you’ll find four generously sized double bedrooms and a stylish family bathroom. The annexe area, accessed from the kitchen, includes a snug sitting room, a double bedroom, and a WC. The annexe apartment could also serve as a dedicated home office space, ideal for those running businesses and requiring a professional setting to meet with clients.
Outside, the property boasts an attractive front garden with mortared stone walls and charming ironwork, while a gravel driveway leads to a spacious parking area and a large detached garage with workspace area, sink and outside taps for garden use. The large rear gardens feature lush lawns, mature trees, shrubs, a greenhouse, and additional storage space.
Located in Breadalbane at the western end of Loch Tay in Perthshire, Killin is surrounded by stunning countryside, including the famous Falls of Dochart. Residents can enjoy a variety of scenic walks, from challenging Munro climbs to leisurely strolls along historic paths. The village benefits from a local bus service with connections to Stirling and beyond. Primary education is available locally, with secondary schooling in nearby Callander. Recreational facilities include an AstroTurf complex, tennis courts, and various sports fields.
Killin’s central location allows easy access to Scotland’s major cities within a 2½ hour drive, with Stirling reachable in under 60 minutes. Outdoor enthusiasts can indulge in salmon fishing and water sports on Loch Tay, while nature lovers can explore the Ben Lawers National Nature Reserve. Rich in history, Killin boasts landmarks such as the Moirlanich Longhouse and a selection of churches. Various clubs and societies offer opportunities for cultural enrichment and community engagement, ensuring a vibrant and fulfilling lifestyle in this idyllic village.
EPC Band F.
Read MoreSituated in the heart of the charming market town of Crieff, this delightful traditional terraced villa boasts three bedrooms and a wealth of character. Spread across two levels, the spacious accommodation has undergone numerous upgrades, including sash and case double glazing at the front.
Covering a total area of 979 sqft, the property features a welcoming entrance vestibule leading into a bright central hallway, adorned with a traditional staircase boasting a solid wood balustrade. The main reception lounge, situated at the front of the property, offers a pleasant open outlook, complemented by a feature open fire and surround. Towards the rear, you will find a generously sized family room/dining area complete with an attractive wood burning stove, shelved press, and an open connection to the kitchen. The kitchen itself is equipped with a range of fitted wall and base units, as well as ample space for appliances, and benefits from a rear window that floods the space with natural light, with convenient access to the outside through a doorway.
Ascending the stairs, you will discover the family bathroom on the half landing, boasting a modern three-piece suite with a shower over the bath. Continuing upwards, there are three well-proportioned bedrooms, two of which offer storage press cupboards. Additionally, there is a sizeable walk-in cupboard and a large partially floored attic room with a skylight, offering potential for conversion into another room, subject to obtaining the necessary planning permissions.
Externally, the property sits on a generous plot. Immediately accessible from the rear kitchen entrance, a sunny patio adorned with chip stone leads to a mature landscaped rear garden. The garden, primarily laid to lawn, features an array of shrubs, along with a larger patio and seating area perfect for enjoying the outdoors and the open views.
Crieff offers a good range of amenities including shops, supermarket and cafes along with sought after schooling. Leisure facilities are available at Crieff Hydro Hotel and a variety of countryside walks and golfing are on the doorstep. There are regular transport links to connect Crieff with the nearby city of Perth and beyond.
EPC Band D.
Read More