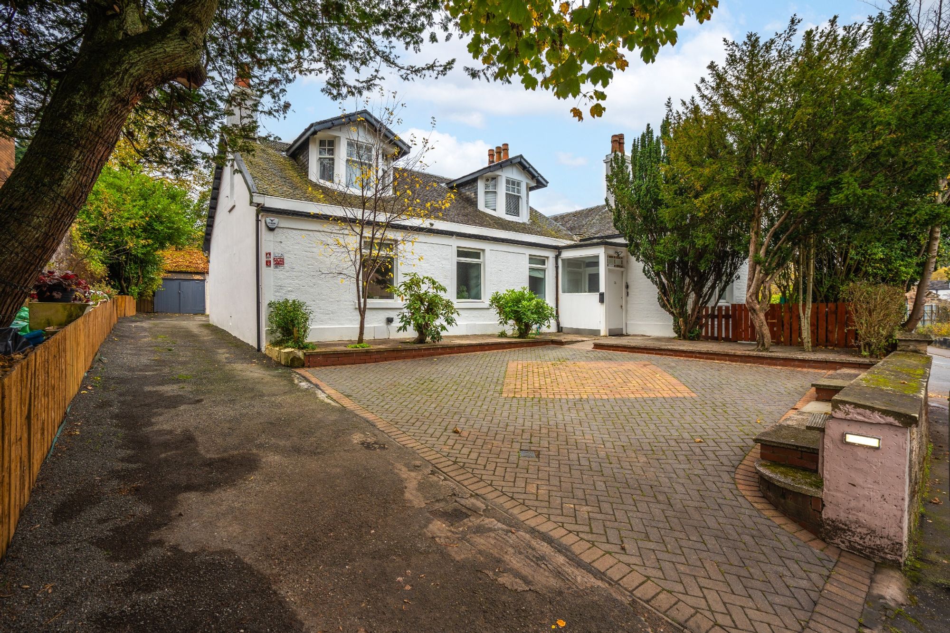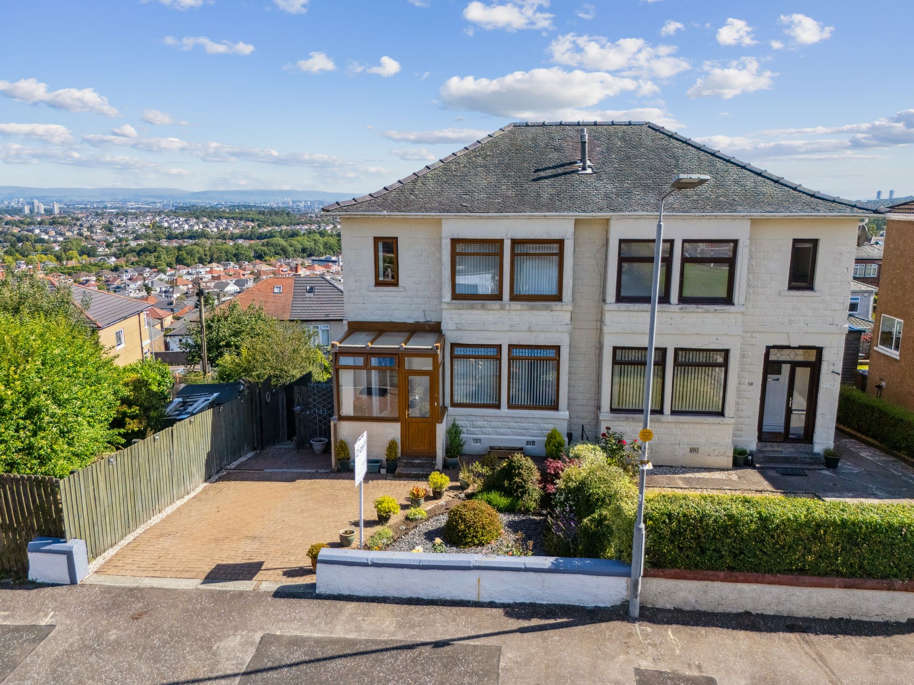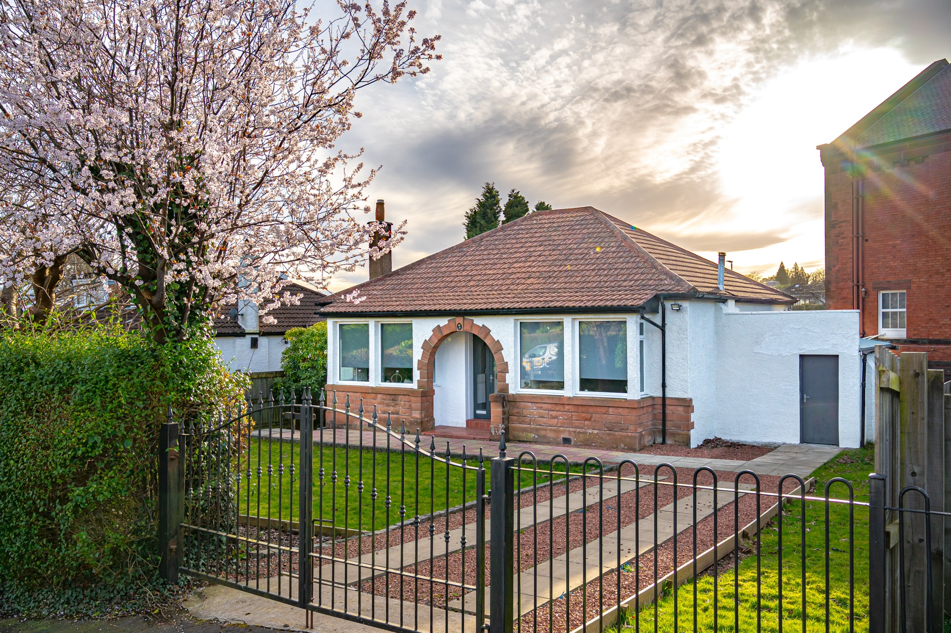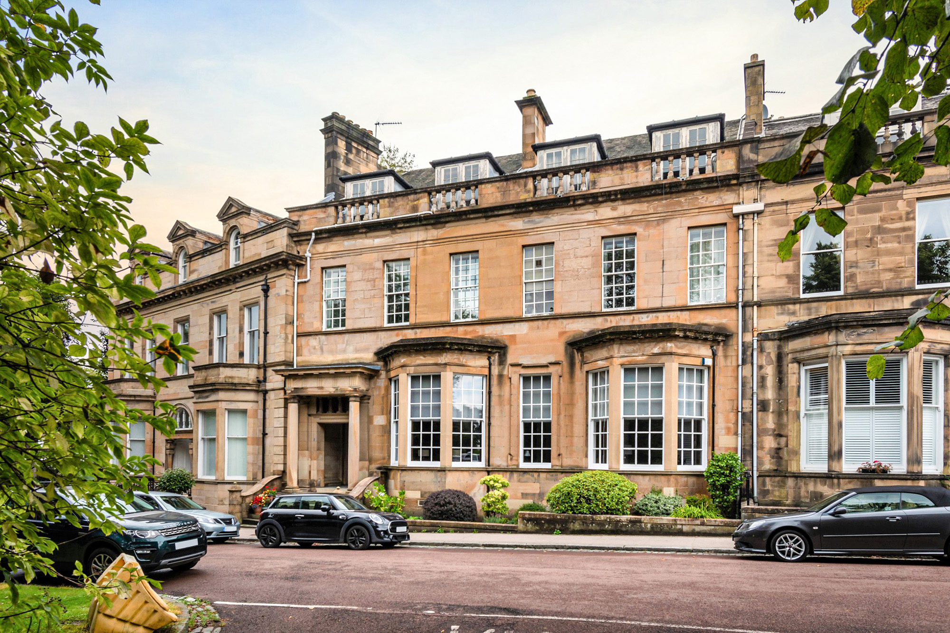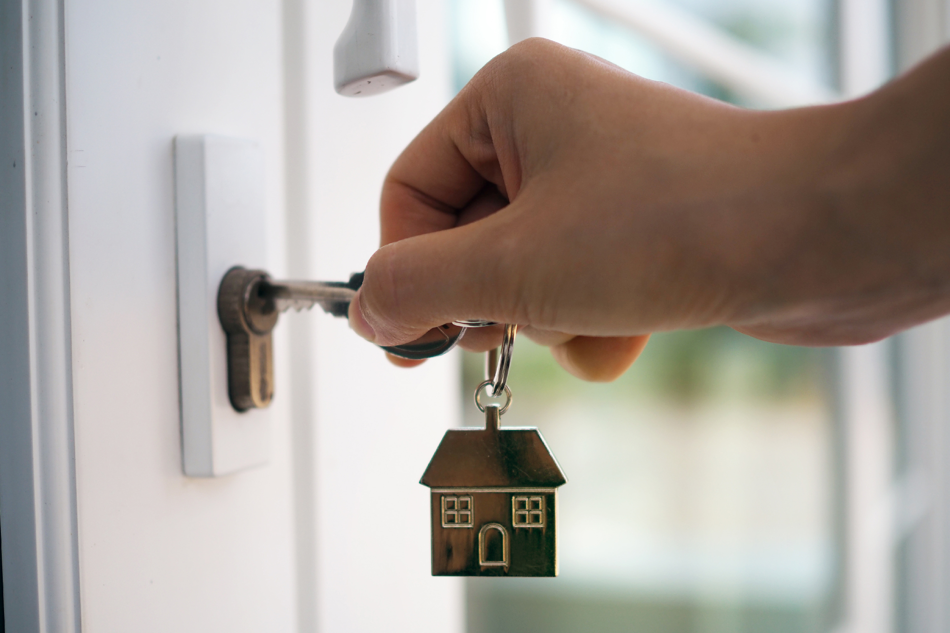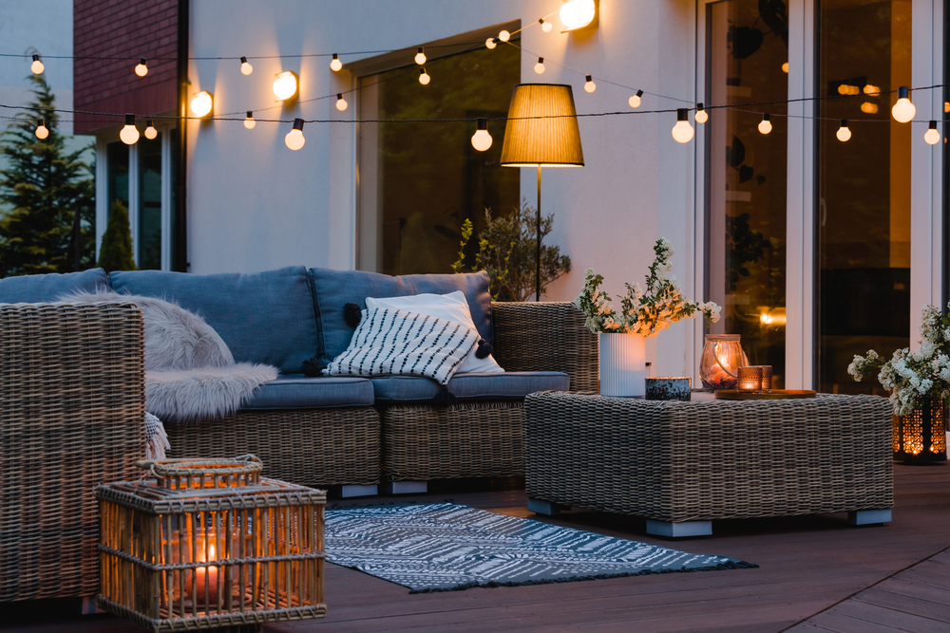
Search Results: renfrewshire
A striking detached stone villa commanding a prominent corner position in the sought after, East Renfrewshire catchment area of Busby. This substantial family home has been reconfigured internally to form 2 self catering apartments currently known as Busby Apartments . The property retains much of its original stunning period detail including ceiling cornicing but has been upgraded with stunning fixtures and fittings within the kitchen and bathrooms. The property occupies a large, primarily level plot with ample off street parking and is accompanied by a large, detached outbuilding at the rear of the garden which is used as a gym and a large cellar providing additional storage. Viewing is imperative to fully appreciate the size of the property and the commodious accommodation on offer. Our 3D Virtual Tours, HD Videos and photography will provide a better idea of form and layout, however, the accommodation in short comprises a welcoming reception hallway with access to large, front facing bedroom which is bathed in light from a stunning bay window formation and benefits from fitted, mirror fronted wardrobes, a further double bedroom, a modern shower room and a very impressive bay windowed formal lounge. The heart of the home is the contemporary dining kitchen which has fitted cabinetry, integral appliances and ample space for dining furniture. There is access from here to the conservatory which over looks the rear garden and to the rear hallway which has a door to a convenient WC and access to the outside. Completing the ground floor accommodation is two more spacious double bedrooms and a stunning, fully tiled bathroom with fitted bath, WC and wash hand basin. The upper level of the property has a versatile room currently used as a bedroom but big enough to also accommodate some living room furniture, a kitchenette and access to a bathroom complete with modern sanitary wear. The property occupies generous, corner garden grounds with ample driveway space leading along the gable of the property to the rear garden. There is a landscaped sitting area over looking a generous area of manicured lawn that is screened by mature hedgerow. There is a detached outbuilding in the rear garden which was previously a garage and subsequently used as a gym.
EPC Rating Band E.
Read MoreSet within this highly desirable address in the East Renfrewshire town of Clarkston is this wonderful, three bedroom semi detached villa. The property is within the catchment area for some of the most sought after schooling in Scotland. Complete with a striking stone facade, the home offers spacious accommodation over two levels, enhanced by the sun room to the rear and further benefits from, off street parking, a sizeable rear garden with access to extensive storage beneath and stunning views.
Our 3D Virtual Tours, HD Videos and Floorplans will provide a better idea of form and layout, however, a summary of the accommodation includes; entrance porch which in turn leads to the reception hall with stairs to the upper level and storage beneath, a well presented lounge with box window formation and access to the dining room at the rear, a modern fitted kitchen comprising a range of storage units, ample work top space and integral appliances which leads to the sun room at the rear which over looks the rear gardens and doubles as a utility room.
The upper level of the property has a central landing providing access to all three bedrooms and the family bathroom. The loft is accessed via a drop down hatch and is floored and lined.
The property benefits from monobloc driveway to the front allowing off street parking to the front. The rear garden has a generous area of decking, ideal for entertaining and taking in the views, a patio area and a manageable area of lawn. Access to the basement is via an external door providing ample storage space and scope for conversion subject to planning permissions.
EPC Rating Band D.
Read More***CLOSING DATE THURSDAY 4TH SEPTEMBER AT 2PM***Occupying a wonderful position set back from the main road and overlooking an open area of grass is this beautifully presented end terrace villa. The property has been extended to the rear enhancing the internal accommodation and is accompanied by extensive rear gardens and a generous driveway to the front. The Oval is a popular address in the Stamperland area of Clarkston and is ideally positioned in close proximity to local shops and excellent transport links and falls within the catchment area for sought after East Renfrewshire Schooling.
Our 3D Virtual Tours, HD Videos and Floorplans will provide a better idea of form and layout, however, a summary of the accommodation includes; entrance hall with stairs to the upper level, bright lounge with large box window formation, access to the kitchen which features stylish fitted cabinetry and integral appliances and a large, under stair cupboard, access to the versatile family room at the rear which boasts sliding doors in to the rear garden.
The upper level of the property has two, well proportioned double bedrooms, one of which has a large, over stair cupboard and the family bathroom featuring a three piece suite complemented with stylish floor and wall tiling.
The property benefits from a broad area of Monobloc drive way to the front providing off street parking for multiple vehicles whilst the rear garden has an area of decking adjacent to the sliding doors from the family room over looking extensive lawns.
EPC Rating Band D.
Read MoreLetting the Southside’s finest homes View Properties To Let From the vibrant heart of Shawlands to the leafy, family-friendly enclaves of Giffnock, Clarkston, and Newton Mearns, the South Side of Glasgow offers a lifestyle that blends urban convenience with suburban charm. This sought-after pocket of the city boasts a strong sense of community, excellent schooling-particularly […]
Read MoreThe Sunday Times have just published the 2024 league table for Scotlands top 10 performing high schools. While there are many factors to consider when purchasing a home, the proximity to high-quality education can significantly impact your decision making process. In this blog, we highlight some of our wonderful properties that fall into the catchment […]
Read MoreAs we carry out valuations, one of the most common questions at Clyde Property is which property type is most in-demand. The largely depends on the area. For example, with city centre properties, many buyers are looking for apartments. In regions with excellent schooling options, such as East Renfrewshire, family homes with three or more […]
Read MoreLast year was the busiest housing market we have ever seen in our time of helping buyers and sellers across Scotland – and on average, in the UK, homes were selling in 33 days but much faster across all the regions in which we operated. Although this is now a much more settled […]
Read MoreIf you’re looking to invest in property, you’ve come to the right place. At Clyde Property our letting experts will guide you through the process from start to finish. We also offer a bespoke range of insurance services to protect your investment. Landlord insurance includes buildings insurance, accidental damage cover and financial protection. We offer […]
Read MoreWhen mulling over whether or not to move, the first question our Clyde Property negotiators are asked is, ‘When’s the best time to sell?’. Everyone knows the property market has two peak seasons – early spring so buyers are in their new homes in time for the summer and new school year intake, and early […]
Read MoreMonthly house prices have started to slow down after four months of housing price falls, pointing towards a market correction to pre-pandemic levels. This, along with falling mortgage rates, is good news for first-time buyers. The figures released by Halifax in February show that the average house price in January was £281,684, down a modest […]
Read More
